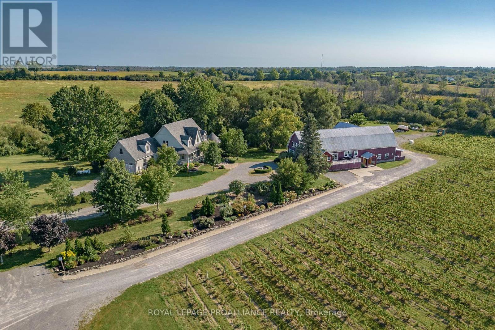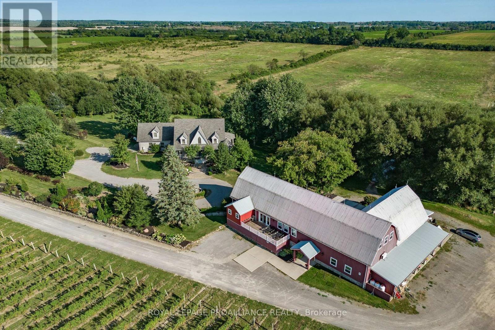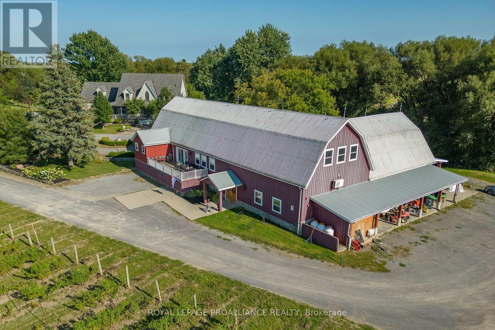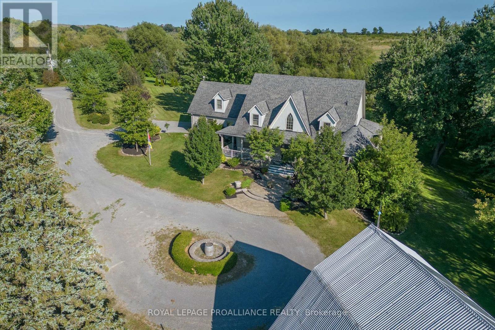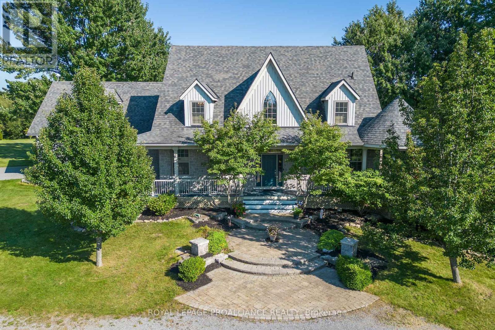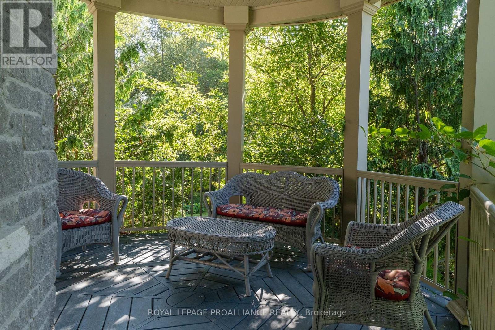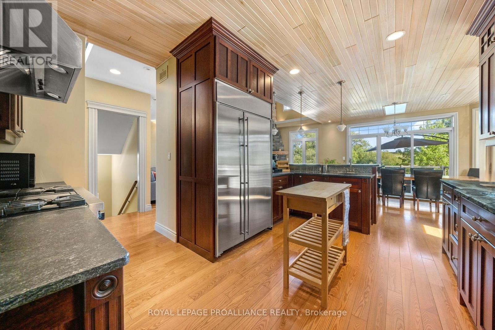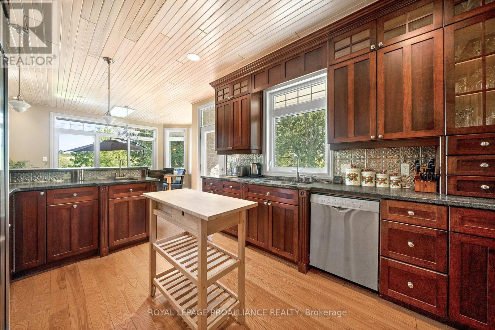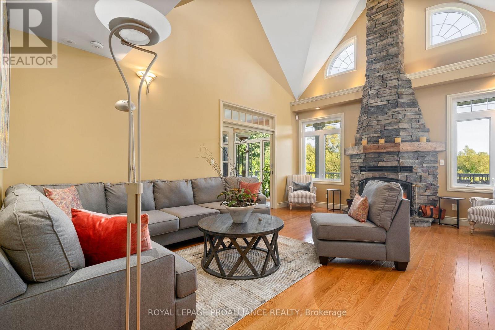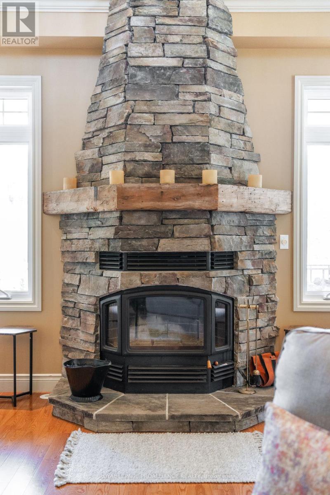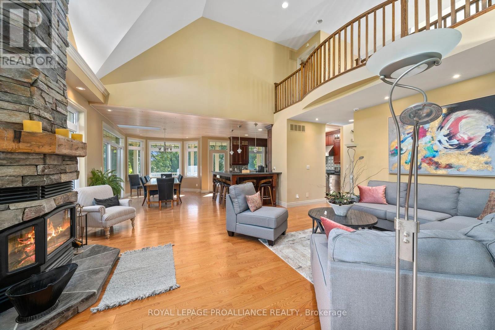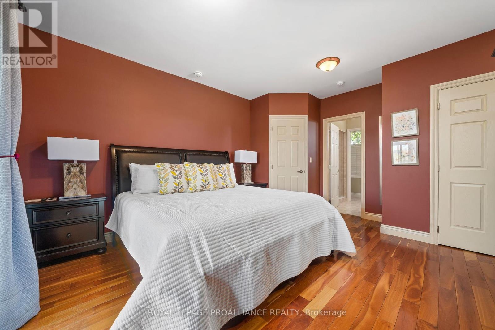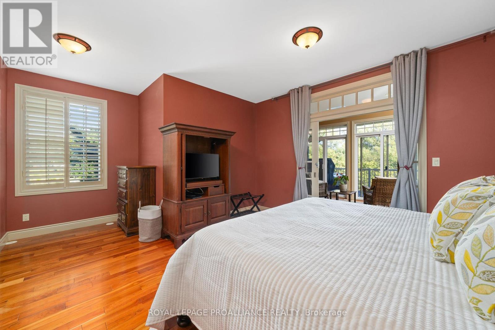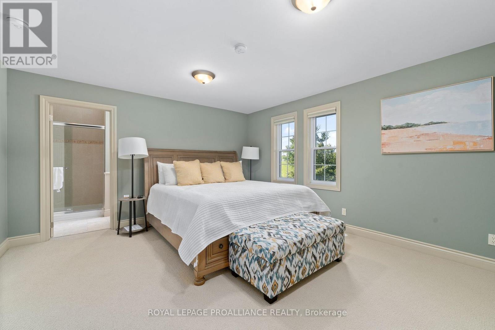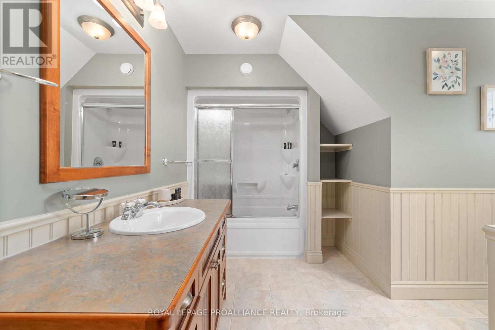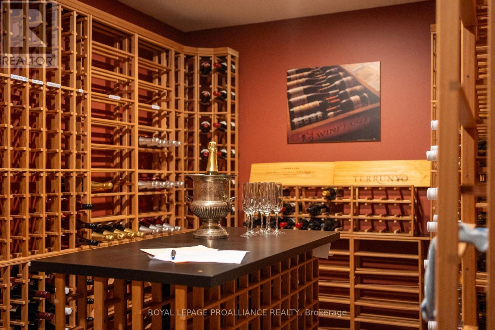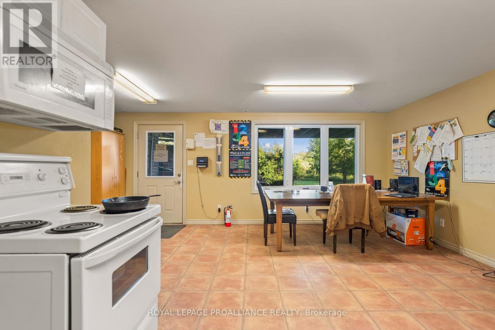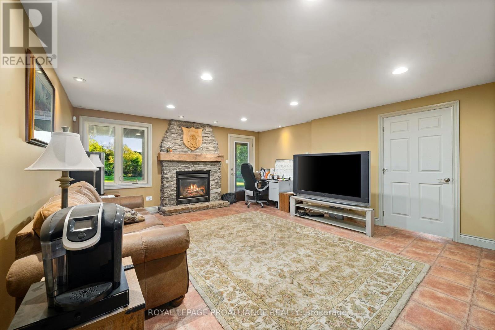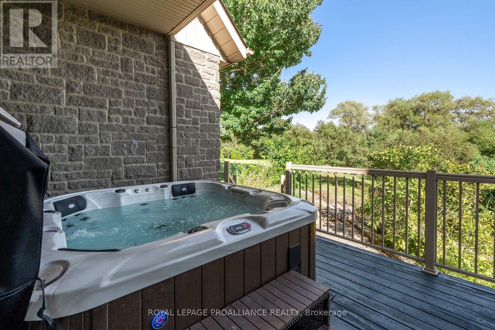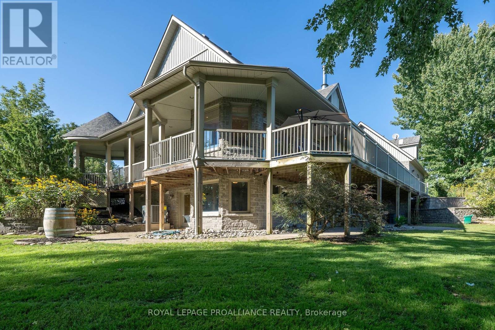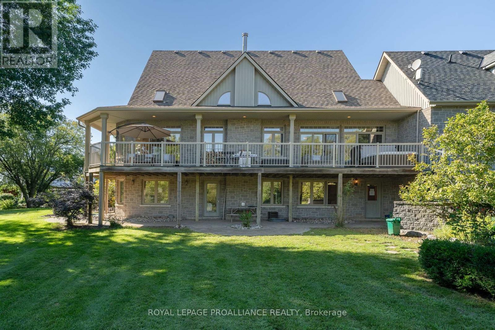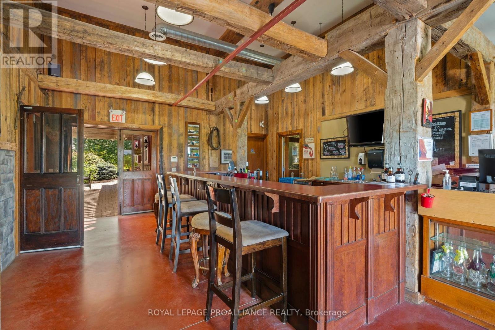3 Bedroom
5 Bathroom
3500 - 5000 sqft
Fireplace
Central Air Conditioning, Air Exchanger
Forced Air
Acreage
$2,998,000
Breathtaking 3800 sq ft custom home 4 bedroom, 6 bathrooms on a picturesque 48 acres with stream running through. This home, built in 2007 won two national awards, placing second for Design & Efficiency. Cherrywood kitchen cabinets, Brazilian soapstone kitchen counters. Beautifully restored 1860 barn with tasting room, wedding/event venue for 100+ people, and production facility. Known as award winning Hillier Creek Estates Winery, nestled in the heart of Prince Edward County's Wine Country. The custom home has had an STA (Short Term Accommodation-Owner Occupied) License. It fronts on to Loyalist Parkway (Highway 33), one of the County's sought-after winery & beach routes. Enjoy the patio with wood fired pizza oven too! Liquor license for 205 people. The very appealing home with cathedral ceilings & wrap-around deck has its own dreamy living quarters as well as separate staff quarters and offices. Relax and enjoy the beauty of the gardens, landscape, creek & wildlife. Live where you love to visit! **EXTRAS** Only 20 minutes to Sandbanks Provincial Park, 2 hours from Toronto. 10 minutes to Wellington. Winery established in 2010. Owners planning to retire. Use as a residence or continue with the winery. Great opportunity! Equipment, Chattels & Inventory Negotiable (id:49269)
Property Details
|
MLS® Number
|
X9417311 |
|
Property Type
|
Agriculture |
|
Community Name
|
Hillier Ward |
|
AmenitiesNearBy
|
Beach, Hospital |
|
FarmType
|
Farm |
|
Features
|
Carpet Free, Guest Suite |
|
ParkingSpaceTotal
|
54 |
|
Structure
|
Barn |
Building
|
BathroomTotal
|
5 |
|
BedroomsAboveGround
|
3 |
|
BedroomsTotal
|
3 |
|
Age
|
16 To 30 Years |
|
Appliances
|
Garage Door Opener Remote(s), Central Vacuum, Range, Water Heater - Tankless, Water Heater, Dryer, Washer |
|
BasementDevelopment
|
Finished |
|
BasementFeatures
|
Separate Entrance, Walk Out |
|
BasementType
|
N/a (finished) |
|
CoolingType
|
Central Air Conditioning, Air Exchanger |
|
ExteriorFinish
|
Stone, Vinyl Siding |
|
FireProtection
|
Alarm System, Smoke Detectors |
|
FireplacePresent
|
Yes |
|
FlooringType
|
Tile, Hardwood |
|
FoundationType
|
Poured Concrete |
|
HalfBathTotal
|
1 |
|
HeatingFuel
|
Propane |
|
HeatingType
|
Forced Air |
|
StoriesTotal
|
2 |
|
SizeInterior
|
3500 - 5000 Sqft |
Parking
Land
|
Acreage
|
Yes |
|
LandAmenities
|
Beach, Hospital |
|
Sewer
|
Septic System |
|
SizeDepth
|
1761 Ft ,1 In |
|
SizeFrontage
|
653 Ft ,2 In |
|
SizeIrregular
|
653.2 X 1761.1 Ft |
|
SizeTotalText
|
653.2 X 1761.1 Ft|25 - 50 Acres |
|
SurfaceWater
|
Lake/pond |
|
ZoningDescription
|
Ru2-40 |
Rooms
| Level |
Type |
Length |
Width |
Dimensions |
|
Second Level |
Bedroom 2 |
4.14 m |
4.64 m |
4.14 m x 4.64 m |
|
Second Level |
Bedroom 3 |
3.2 m |
4.67 m |
3.2 m x 4.67 m |
|
Basement |
Family Room |
4.94 m |
6.13 m |
4.94 m x 6.13 m |
|
Basement |
Dining Room |
5.85 m |
3 m |
5.85 m x 3 m |
|
Basement |
Kitchen |
4.1 m |
3.15 m |
4.1 m x 3.15 m |
|
Main Level |
Living Room |
4.49 m |
20.4 m |
4.49 m x 20.4 m |
|
Main Level |
Kitchen |
3.96 m |
5.12 m |
3.96 m x 5.12 m |
|
Main Level |
Dining Room |
5.11 m |
3.21 m |
5.11 m x 3.21 m |
|
Main Level |
Bathroom |
1.43 m |
2.36 m |
1.43 m x 2.36 m |
|
Main Level |
Primary Bedroom |
5.68 m |
4.85 m |
5.68 m x 4.85 m |
|
Main Level |
Foyer |
3.52 m |
4.66 m |
3.52 m x 4.66 m |
|
Main Level |
Sitting Room |
5.99 m |
3.11 m |
5.99 m x 3.11 m |
Utilities
https://www.realtor.ca/real-estate/27557734/46-stapleton-road-prince-edward-county-hillier-ward-hillier-ward

