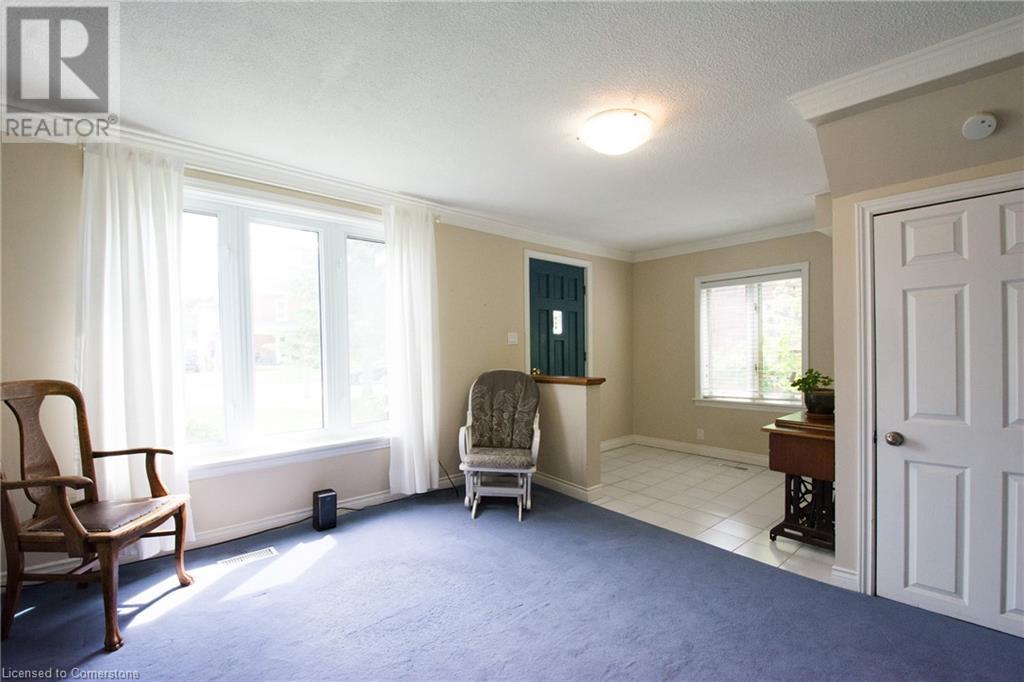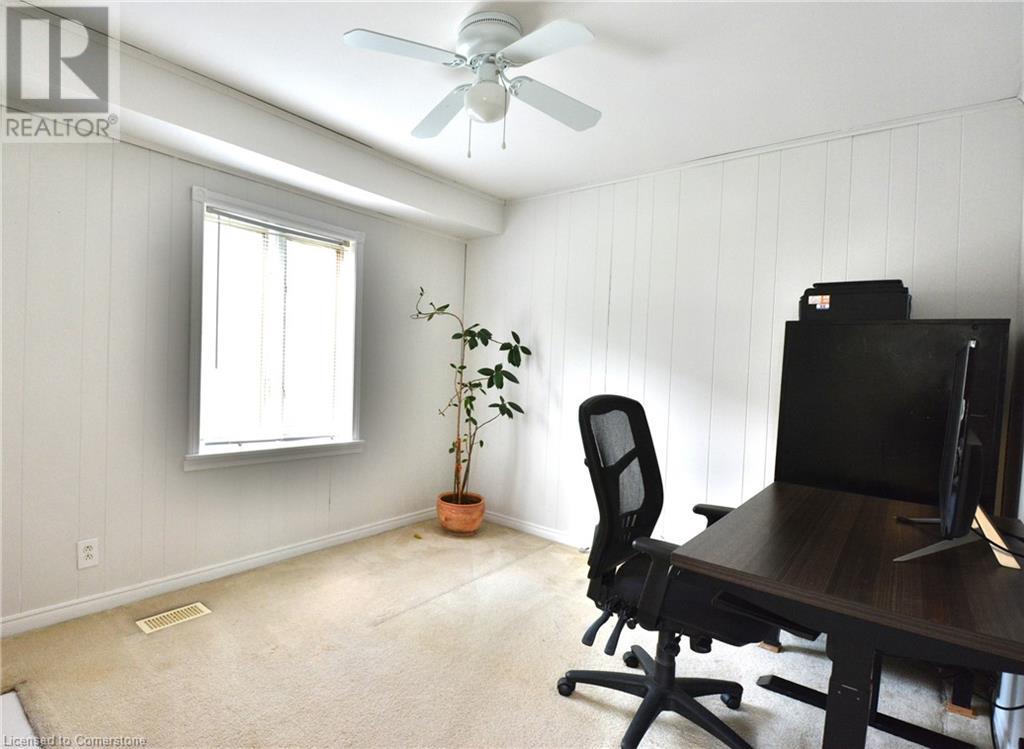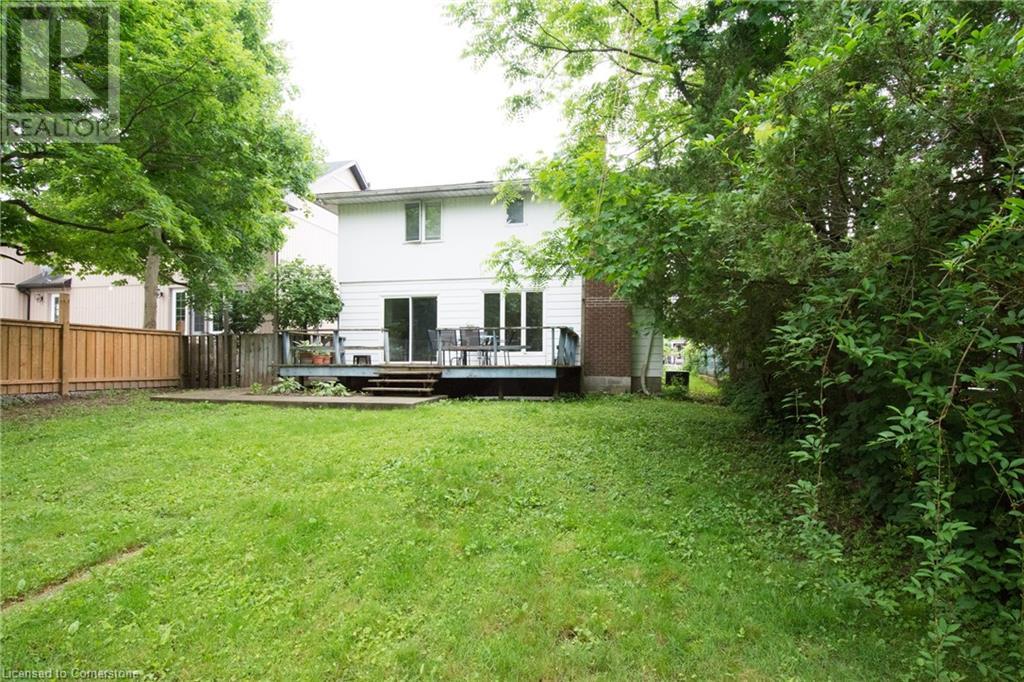416-218-8800
admin@hlfrontier.com
46 Sutherland Street E Caledonia, Ontario N3W 1C1
4 Bedroom
2 Bathroom
2015 sqft
2 Level
None
Forced Air
$575,000
Step into timeless charm with this beautifully preserved 125-year-old home, nestled on a large, private lot just two blocks from the Grand River and the heart of Caledonia’s downtown core. This property seamlessly blends historic character with convenience, offering spacious principal rooms perfect for entertaining or relaxed family living. Surrounded by lush greenery, the tranquil setting provides a peaceful retreat while keeping you close to shops, dining, and local amenities. Don’t miss the chance to own a piece of history in this highly sought-after location! (id:49269)
Property Details
| MLS® Number | 40737750 |
| Property Type | Single Family |
| AmenitiesNearBy | Park, Place Of Worship, Playground, Schools |
| CommunityFeatures | Quiet Area |
| EquipmentType | Water Heater |
| Features | Paved Driveway, Country Residential, Private Yard |
| ParkingSpaceTotal | 3 |
| RentalEquipmentType | Water Heater |
| Structure | Shed, Porch |
Building
| BathroomTotal | 2 |
| BedroomsAboveGround | 4 |
| BedroomsTotal | 4 |
| Appliances | Dishwasher, Dryer, Refrigerator, Stove, Washer |
| ArchitecturalStyle | 2 Level |
| BasementDevelopment | Unfinished |
| BasementType | Partial (unfinished) |
| ConstructedDate | 1900 |
| ConstructionStyleAttachment | Detached |
| CoolingType | None |
| ExteriorFinish | Vinyl Siding |
| HeatingFuel | Natural Gas |
| HeatingType | Forced Air |
| StoriesTotal | 2 |
| SizeInterior | 2015 Sqft |
| Type | House |
| UtilityWater | Municipal Water |
Parking
| Carport | |
| Covered |
Land
| Acreage | No |
| LandAmenities | Park, Place Of Worship, Playground, Schools |
| Sewer | Municipal Sewage System |
| SizeDepth | 198 Ft |
| SizeFrontage | 50 Ft |
| SizeTotalText | Under 1/2 Acre |
| ZoningDescription | R3 |
Rooms
| Level | Type | Length | Width | Dimensions |
|---|---|---|---|---|
| Second Level | Bedroom | 12'0'' x 20'0'' | ||
| Second Level | 4pc Bathroom | 5'0'' x 9'0'' | ||
| Second Level | Bedroom | 10'0'' x 11'0'' | ||
| Second Level | Primary Bedroom | 13'0'' x 15'0'' | ||
| Main Level | Family Room | 18'0'' x 20'0'' | ||
| Main Level | 4pc Bathroom | 7'0'' x 8'0'' | ||
| Main Level | Bedroom | 12'0'' x 13'0'' | ||
| Main Level | Living Room | 12'0'' x 12'0'' | ||
| Main Level | Dining Room | 12'0'' x 23'0'' | ||
| Main Level | Eat In Kitchen | 12'0'' x 14'0'' |
https://www.realtor.ca/real-estate/28442153/46-sutherland-street-e-caledonia
Interested?
Contact us for more information





















