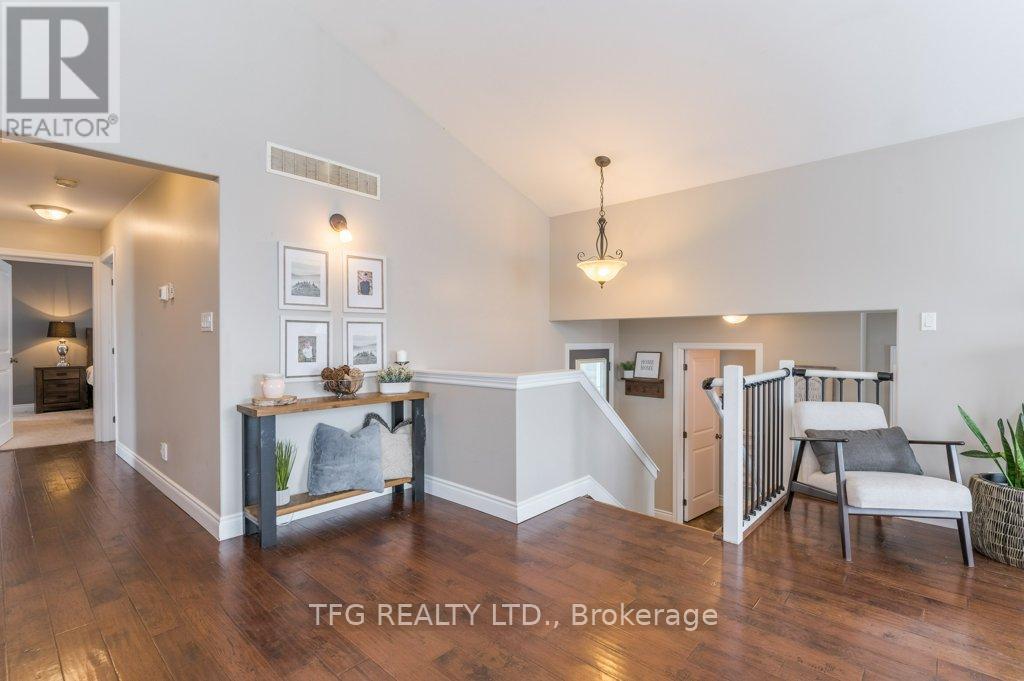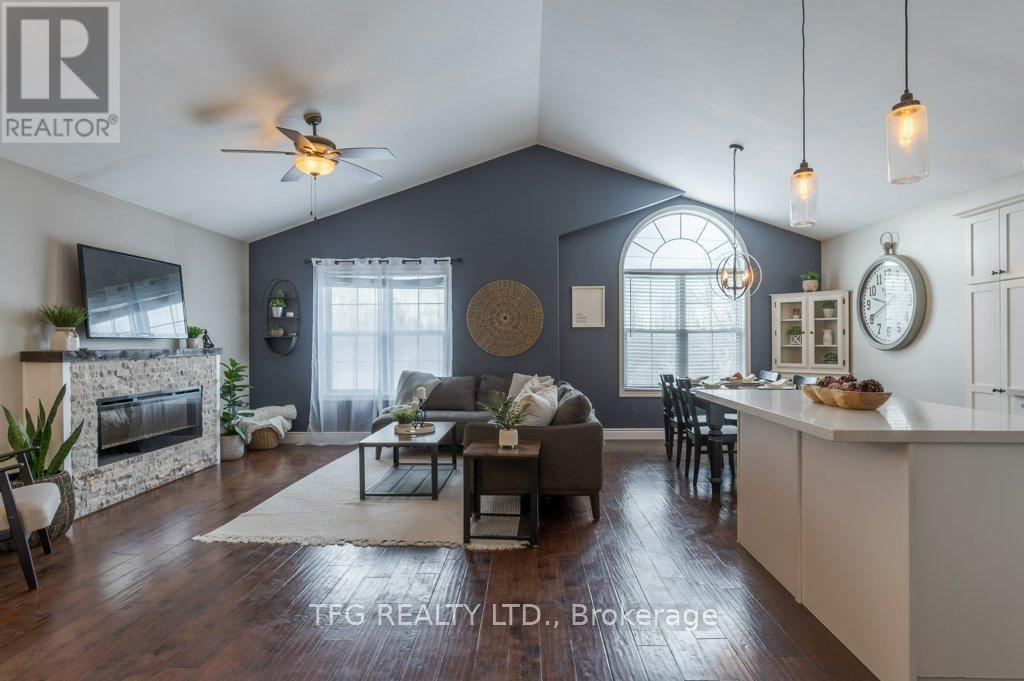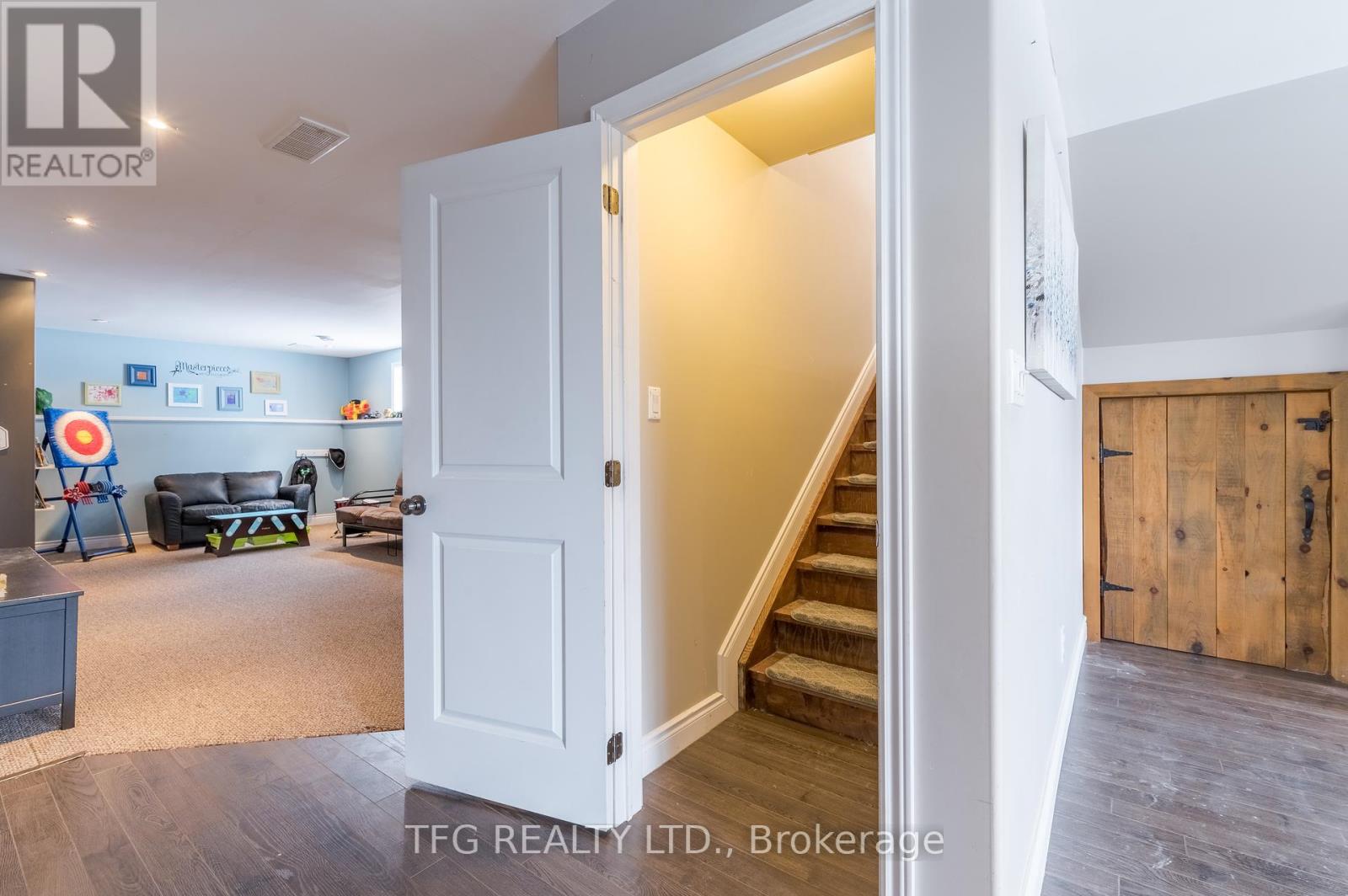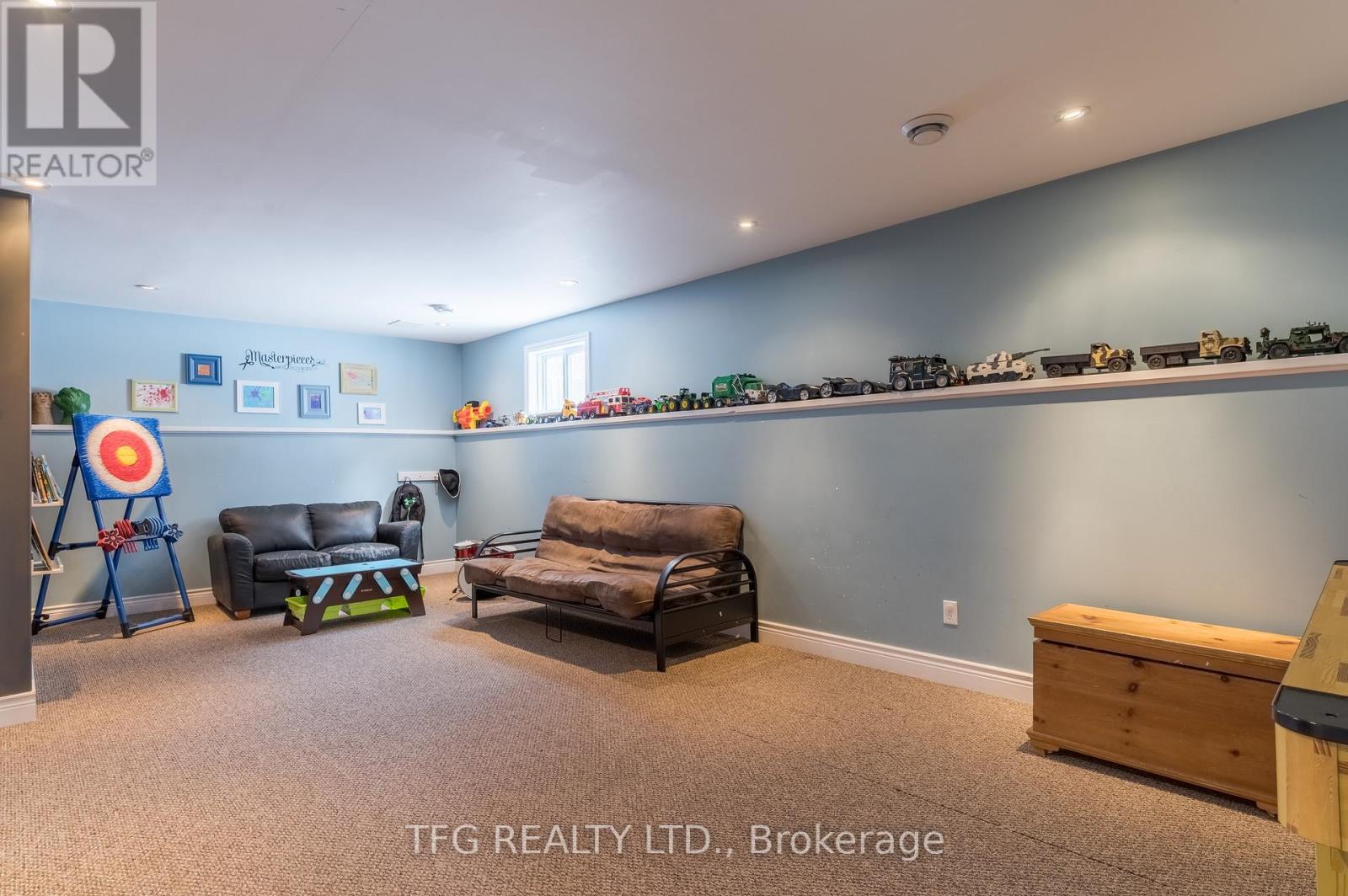416-218-8800
admin@hlfrontier.com
46 Toronto Street Cramahe (Colborne), Ontario K0K 1S0
4 Bedroom
3 Bathroom
1100 - 1500 sqft
Raised Bungalow
Fireplace
Central Air Conditioning
Forced Air
$685,000
Situated in the inviting community of Colborne, this 3 +1 bed, 2.5 bath raised bungalow has so much to offer. Within walking distance to local shops & restaurants this home has a warm, open concept design, with an updated kitchen with newer quartz countertops & backsplash, large primary suite w/ walk in closet, finished basement with 2 additional entertaining spaces, an extra bedroom and full bathroom. With close access to the 401 for commuters, yet a private backyard with patio and hot tub this home is sure to impress. Let's make this your next home!! (id:49269)
Property Details
| MLS® Number | X12070052 |
| Property Type | Single Family |
| Community Name | Colborne |
| AmenitiesNearBy | Park, Place Of Worship |
| CommunityFeatures | Community Centre, School Bus |
| ParkingSpaceTotal | 3 |
| Structure | Deck |
| ViewType | View |
Building
| BathroomTotal | 3 |
| BedroomsAboveGround | 3 |
| BedroomsBelowGround | 1 |
| BedroomsTotal | 4 |
| Age | 6 To 15 Years |
| Appliances | Hot Tub, Water Heater, Garage Door Opener Remote(s), Dishwasher, Dryer, Garage Door Opener, Microwave, Stove, Washer, Window Coverings, Refrigerator |
| ArchitecturalStyle | Raised Bungalow |
| BasementDevelopment | Finished |
| BasementType | N/a (finished) |
| ConstructionStyleAttachment | Detached |
| CoolingType | Central Air Conditioning |
| ExteriorFinish | Vinyl Siding, Stone |
| FireplacePresent | Yes |
| FireplaceTotal | 1 |
| FoundationType | Poured Concrete |
| HalfBathTotal | 1 |
| HeatingFuel | Natural Gas |
| HeatingType | Forced Air |
| StoriesTotal | 1 |
| SizeInterior | 1100 - 1500 Sqft |
| Type | House |
| UtilityWater | Municipal Water |
Parking
| Attached Garage | |
| Garage |
Land
| Acreage | No |
| LandAmenities | Park, Place Of Worship |
| Sewer | Sanitary Sewer |
| SizeDepth | 107 Ft ,1 In |
| SizeFrontage | 55 Ft ,1 In |
| SizeIrregular | 55.1 X 107.1 Ft |
| SizeTotalText | 55.1 X 107.1 Ft |
Rooms
| Level | Type | Length | Width | Dimensions |
|---|---|---|---|---|
| Basement | Bedroom 4 | 3.26 m | 3.73 m | 3.26 m x 3.73 m |
| Basement | Bathroom | 2.62 m | 2.81 m | 2.62 m x 2.81 m |
| Basement | Laundry Room | 2.62 m | 3.86 m | 2.62 m x 3.86 m |
| Basement | Cold Room | 2.24 m | 5.52 m | 2.24 m x 5.52 m |
| Basement | Family Room | 6.81 m | 5.7 m | 6.81 m x 5.7 m |
| Basement | Recreational, Games Room | 3.96 m | 8.92 m | 3.96 m x 8.92 m |
| Main Level | Kitchen | 3.26 m | 3.5 m | 3.26 m x 3.5 m |
| Main Level | Dining Room | 3.26 m | 3.42 m | 3.26 m x 3.42 m |
| Main Level | Living Room | 3.77 m | 6.71 m | 3.77 m x 6.71 m |
| Main Level | Primary Bedroom | 4.03 m | 3.71 m | 4.03 m x 3.71 m |
| Main Level | Bedroom 2 | 2.9 m | 2.98 m | 2.9 m x 2.98 m |
| Main Level | Bedroom 3 | 2.96 m | 4.04 m | 2.96 m x 4.04 m |
| Main Level | Bathroom | 2.86 m | 2.92 m | 2.86 m x 2.92 m |
| In Between | Bathroom | 0.93 m | 2.43 m | 0.93 m x 2.43 m |
https://www.realtor.ca/real-estate/28138569/46-toronto-street-cramahe-colborne-colborne
Interested?
Contact us for more information







































