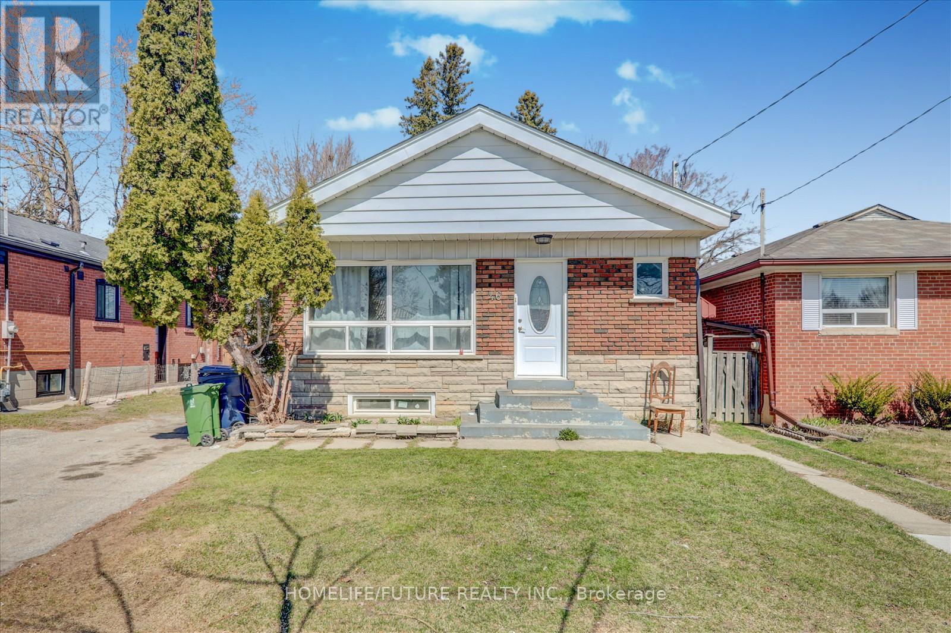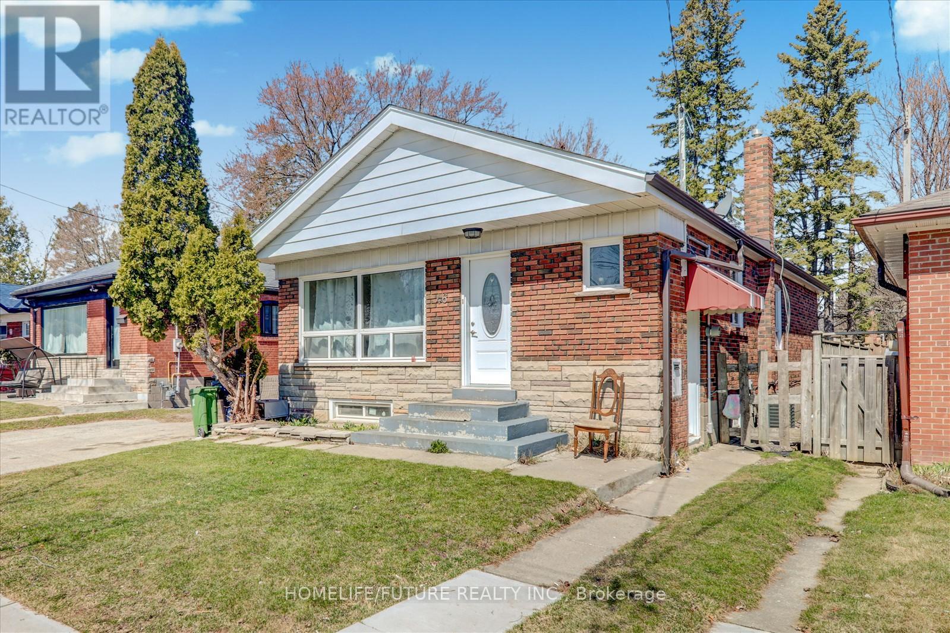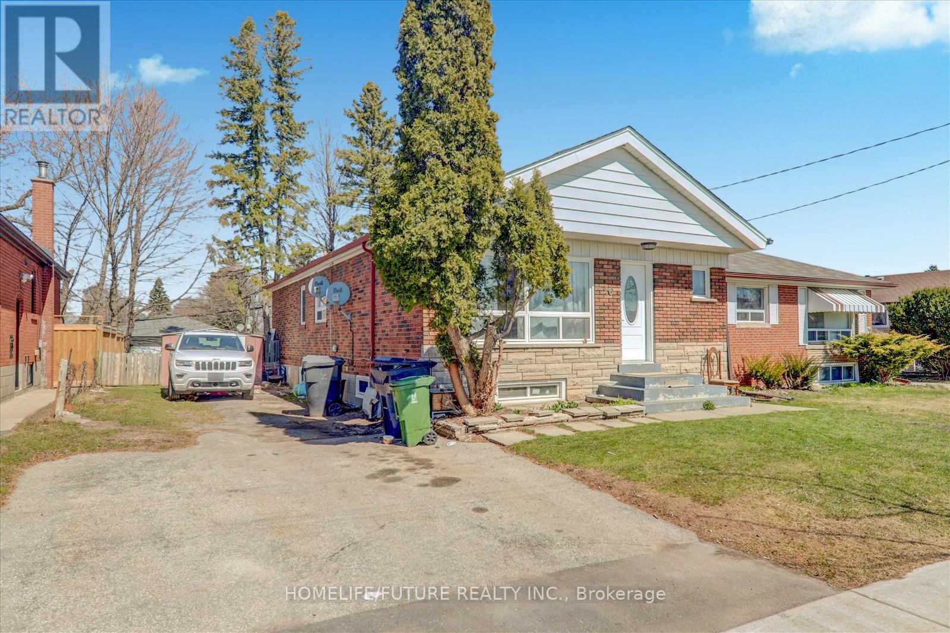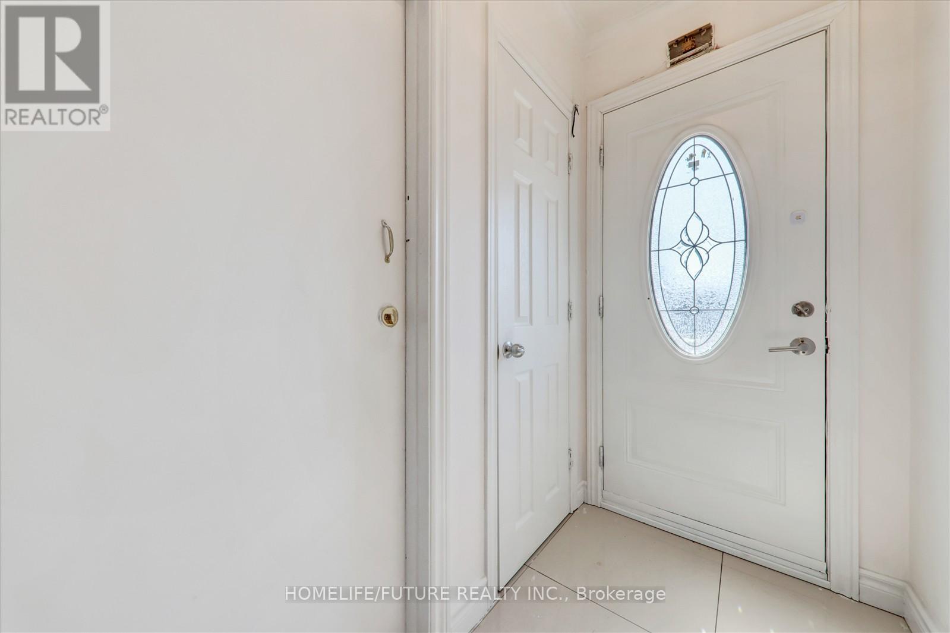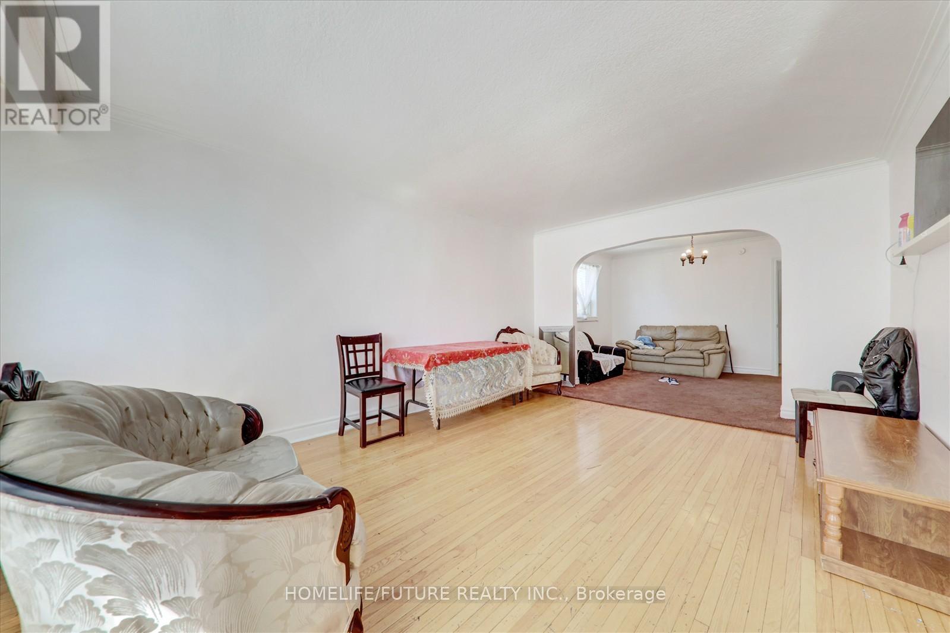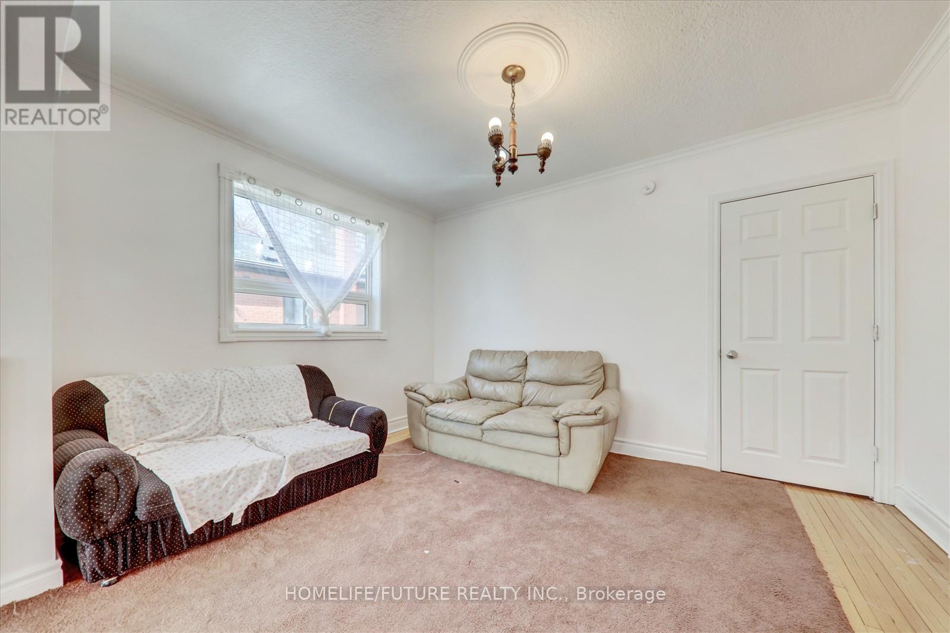416-218-8800
admin@hlfrontier.com
46 Wortham Drive Toronto (Woburn), Ontario M1G 1W4
6 Bedroom
2 Bathroom
1100 - 1500 sqft
Bungalow
Central Air Conditioning
Forced Air
$899,900
Welcome to The Nice Renovated 3 + 3 Bedrooms Bungalow Located In A High Demand Area. Fully Renovated From Top To Bottom, Hardwood Floor, New Windows & Doors. Finished Basement With Separate Entrance. Great For Potential Rental Income. 200 Amp. Walking Distance To The TTC, Parks, Schools, Library, Hospital, Shopping Malls & Al Other Amenities. Close To Eglinton Go. Close By Cedarbrae Mall & STC. Do Not Miss Out On This Opportunity. (id:49269)
Property Details
| MLS® Number | E12070698 |
| Property Type | Single Family |
| Community Name | Woburn |
| AmenitiesNearBy | Hospital, Park, Public Transit, Schools |
| CommunityFeatures | School Bus |
| EquipmentType | Water Heater - Gas |
| ParkingSpaceTotal | 4 |
| RentalEquipmentType | Water Heater - Gas |
Building
| BathroomTotal | 2 |
| BedroomsAboveGround | 3 |
| BedroomsBelowGround | 3 |
| BedroomsTotal | 6 |
| Appliances | Water Meter, Dryer, Two Stoves, Washer, Two Refrigerators |
| ArchitecturalStyle | Bungalow |
| BasementFeatures | Apartment In Basement, Separate Entrance |
| BasementType | N/a |
| ConstructionStyleAttachment | Detached |
| CoolingType | Central Air Conditioning |
| ExteriorFinish | Brick |
| FlooringType | Hardwood, Ceramic, Laminate, Vinyl |
| FoundationType | Brick, Concrete, Block, Stone, Wood |
| HeatingFuel | Natural Gas |
| HeatingType | Forced Air |
| StoriesTotal | 1 |
| SizeInterior | 1100 - 1500 Sqft |
| Type | House |
| UtilityWater | Municipal Water |
Parking
| No Garage | |
| Inside Entry |
Land
| Acreage | No |
| LandAmenities | Hospital, Park, Public Transit, Schools |
| Sewer | Sanitary Sewer |
| SizeDepth | 110 Ft |
| SizeFrontage | 45 Ft ,1 In |
| SizeIrregular | 45.1 X 110 Ft |
| SizeTotalText | 45.1 X 110 Ft |
Rooms
| Level | Type | Length | Width | Dimensions |
|---|---|---|---|---|
| Basement | Living Room | 6.77 m | 3.35 m | 6.77 m x 3.35 m |
| Basement | Kitchen | 3.34 m | 3.34 m | 3.34 m x 3.34 m |
| Basement | Bedroom | 4.02 m | 3.26 m | 4.02 m x 3.26 m |
| Basement | Bedroom | 3.05 m | 2.13 m | 3.05 m x 2.13 m |
| Ground Level | Living Room | 5.18 m | 3.66 m | 5.18 m x 3.66 m |
| Ground Level | Dining Room | 3.11 m | 3.66 m | 3.11 m x 3.66 m |
| Ground Level | Kitchen | 4.27 m | 2.44 m | 4.27 m x 2.44 m |
| Ground Level | Primary Bedroom | 3.66 m | 3.05 m | 3.66 m x 3.05 m |
| Ground Level | Bedroom 2 | 3.02 m | 2.99 m | 3.02 m x 2.99 m |
| Ground Level | Bedroom 3 | 3.29 m | 2.96 m | 3.29 m x 2.96 m |
Utilities
| Sewer | Available |
https://www.realtor.ca/real-estate/28140309/46-wortham-drive-toronto-woburn-woburn
Interested?
Contact us for more information

