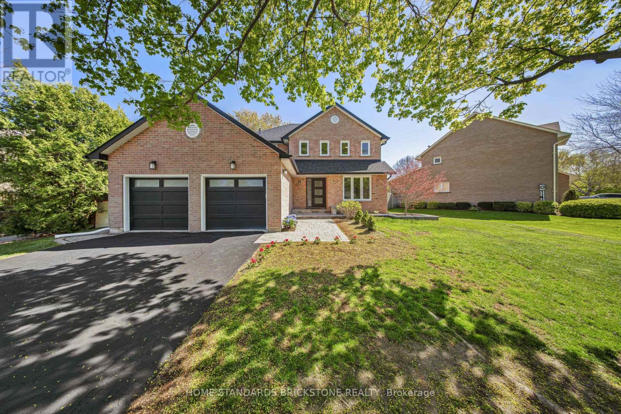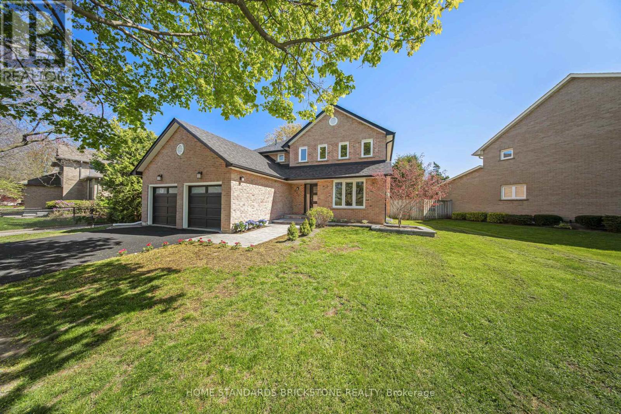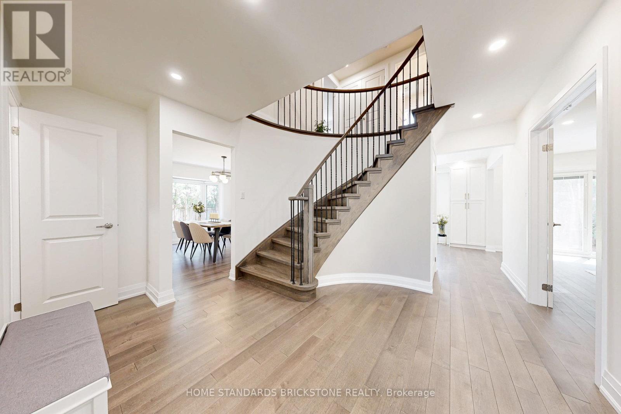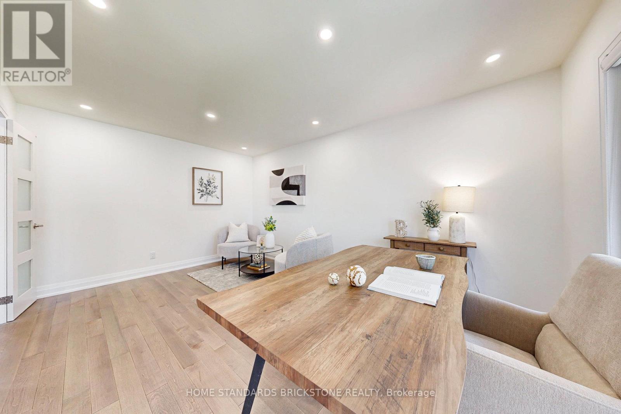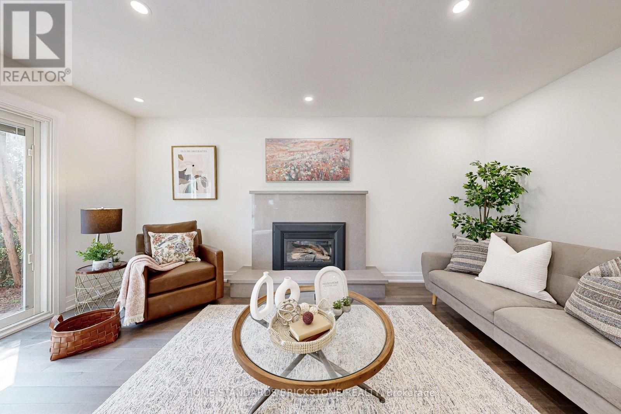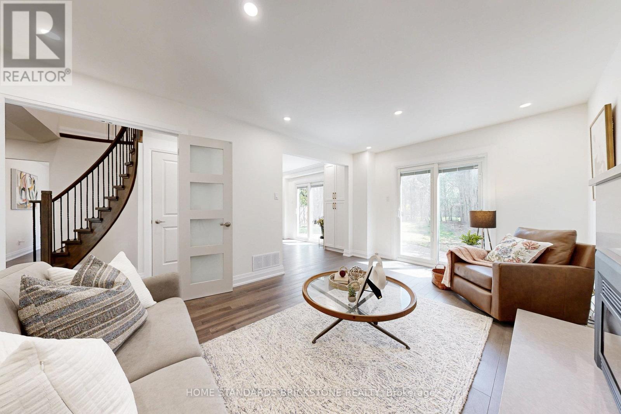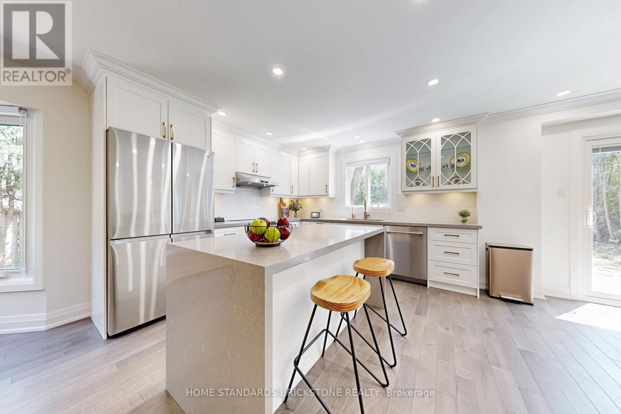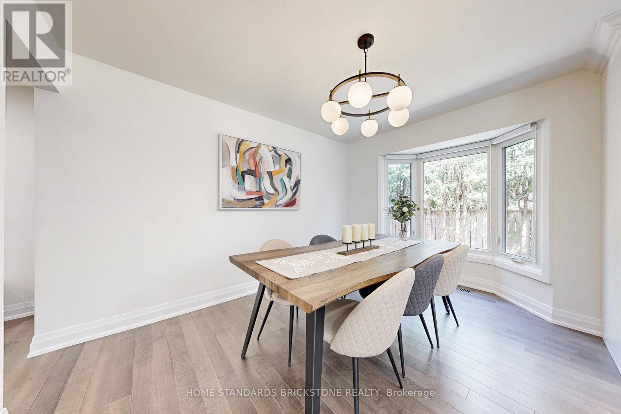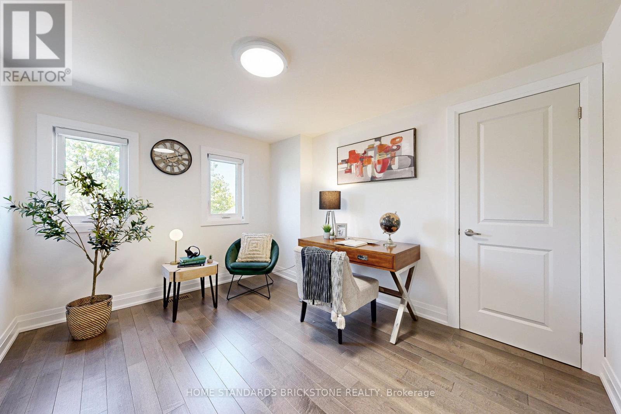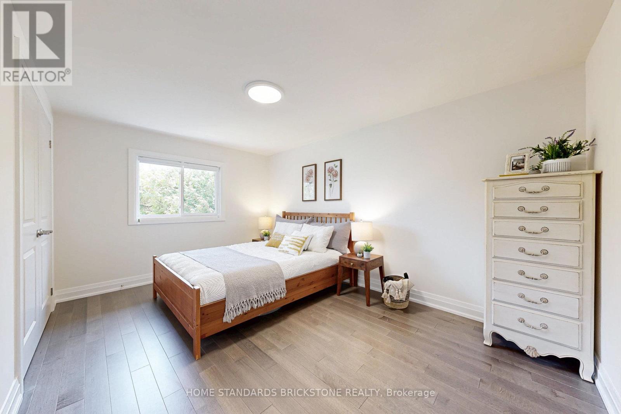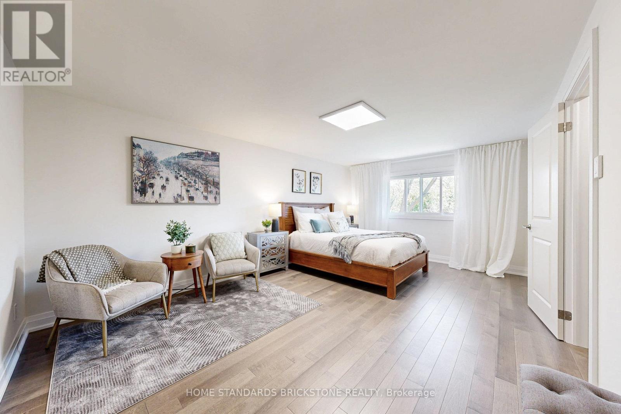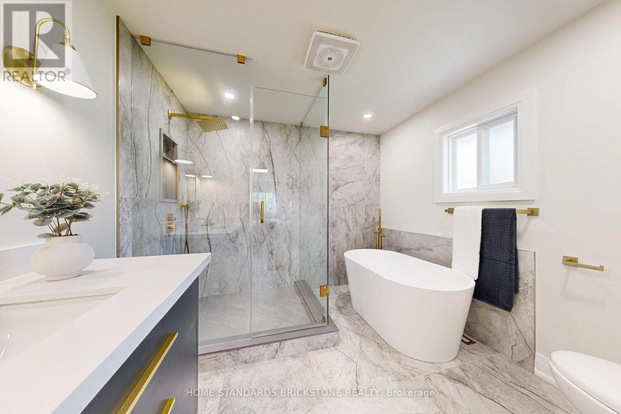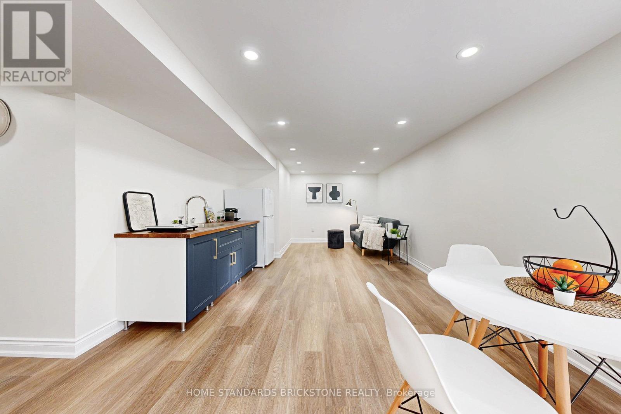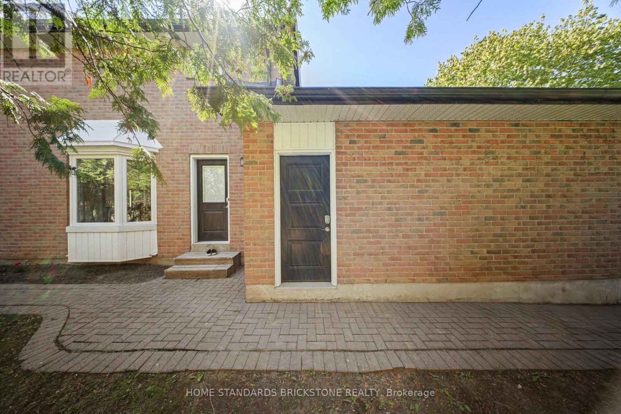460 Aspen Forest Drive Oakville (Fd Ford), Ontario L6J 6H6
$2,129,000
Nestled in a highly sought-after Oakville neighbourhood, this fully reimagined home has been meticulously renovated from top to bottom, offering designer touches and thoughtful upgrades all around! Step into a warm and inviting space, featuring a brand-new kitchen complete with a spacious island and high-end appliances (2024). The home has been updated with fresh paint (2024), elegant new hardwood flooring and stairs (2024), new doors throughout (2024), and modern, updated bathrooms, including a master ensuite, second-floor bath, and a convenient powder room. Enjoy the added convenience of a new second-floor laundry room with a new washer/dryer (2024), and mostly new windows (2024), as well as a stunning new main entrance door (2024). Rest easy knowing that the home is equipped with a new luxury roof shingle and plywood (2024), upgraded attic insulation (2024), and all new blinds and curtains (2024-2025).The lower level is an exceptional space, almost like a self-contained suite. With its brand-new private entrance and vinyl plank flooring (2025), this fully renovated area includes one bedroom, one bathroom, a kitchen, a living room, and plenty of storage. The space has been further enhanced with new insulation, windows, and an energy-efficient cold room door (2025), offering excellent potential for a children's suite, rental income, or even an Airbnb. The basement is designed with maximum efficiency, offering ample room for a private area. It could serve as a storage unit or a recreation room for movie nights and sports. This area is separate from the suite, offering flexibility for use. Ideally located across from Aspen Forest Park, and just minutes from top-rated schools, major highways, and Go Stations, this home is also surrounded by parks, trails, a splash pad, and is close to the lake. Offering both luxury and convenience, this beautifully renovated home presents an exceptional opportunity in a prime Oakville location. (id:49269)
Open House
This property has open houses!
2:00 pm
Ends at:4:00 pm
2:00 pm
Ends at:4:00 pm
Property Details
| MLS® Number | W12180543 |
| Property Type | Single Family |
| Community Name | 1006 - FD Ford |
| ParkingSpaceTotal | 6 |
Building
| BathroomTotal | 4 |
| BedroomsAboveGround | 4 |
| BedroomsBelowGround | 1 |
| BedroomsTotal | 5 |
| Amenities | Fireplace(s) |
| Appliances | Water Heater, Dishwasher, Dryer, Garage Door Opener, Oven, Stove, Washer, Window Coverings, Refrigerator |
| BasementDevelopment | Partially Finished |
| BasementType | N/a (partially Finished) |
| ConstructionStatus | Insulation Upgraded |
| ConstructionStyleAttachment | Detached |
| CoolingType | Central Air Conditioning |
| ExteriorFinish | Brick |
| FireplacePresent | Yes |
| FireplaceTotal | 1 |
| FoundationType | Block |
| HalfBathTotal | 1 |
| HeatingFuel | Natural Gas |
| HeatingType | Forced Air |
| StoriesTotal | 2 |
| SizeInterior | 2000 - 2500 Sqft |
| Type | House |
| UtilityWater | Municipal Water |
Parking
| Attached Garage | |
| Garage |
Land
| Acreage | No |
| Sewer | Sanitary Sewer |
| SizeDepth | 133 Ft |
| SizeFrontage | 85 Ft ,7 In |
| SizeIrregular | 85.6 X 133 Ft |
| SizeTotalText | 85.6 X 133 Ft|under 1/2 Acre |
| ZoningDescription | Rl3-0 |
Rooms
| Level | Type | Length | Width | Dimensions |
|---|---|---|---|---|
| Second Level | Laundry Room | Measurements not available | ||
| Second Level | Primary Bedroom | 5.43 m | 3.67 m | 5.43 m x 3.67 m |
| Second Level | Bedroom 2 | 4.32 m | 3.04 m | 4.32 m x 3.04 m |
| Second Level | Bedroom 3 | 4.68 m | 3.04 m | 4.68 m x 3.04 m |
| Second Level | Bedroom 4 | 3.57 m | 2.86 m | 3.57 m x 2.86 m |
| Lower Level | Dining Room | 6.48 m | 3.43 m | 6.48 m x 3.43 m |
| Lower Level | Recreational, Games Room | 8.25 m | 7.89 m | 8.25 m x 7.89 m |
| Lower Level | Bathroom | 2.17 m | 2.01 m | 2.17 m x 2.01 m |
| Lower Level | Living Room | 4.23 m | 3.22 m | 4.23 m x 3.22 m |
| Lower Level | Bedroom 5 | 3.43 m | 3.37 m | 3.43 m x 3.37 m |
| Main Level | Living Room | 4.84 m | 3.24 m | 4.84 m x 3.24 m |
| Main Level | Dining Room | 7.22 m | 6.27 m | 7.22 m x 6.27 m |
| Main Level | Kitchen | 7.22 m | 6.37 m | 7.22 m x 6.37 m |
| Main Level | Family Room | 5.23 m | 3.24 m | 5.23 m x 3.24 m |
https://www.realtor.ca/real-estate/28382662/460-aspen-forest-drive-oakville-fd-ford-1006-fd-ford
Interested?
Contact us for more information

