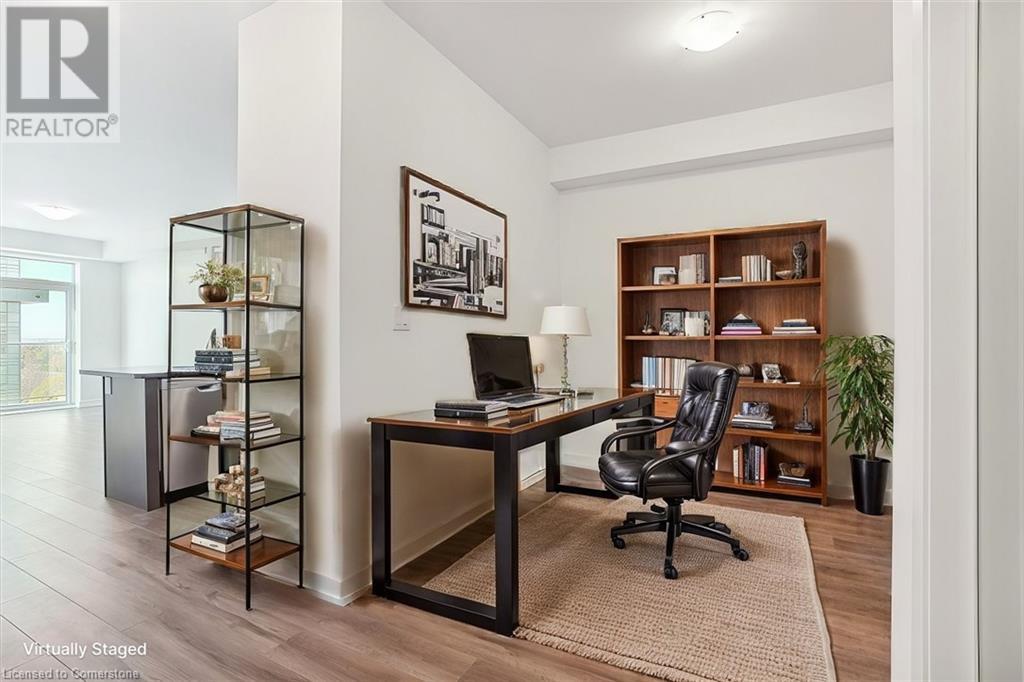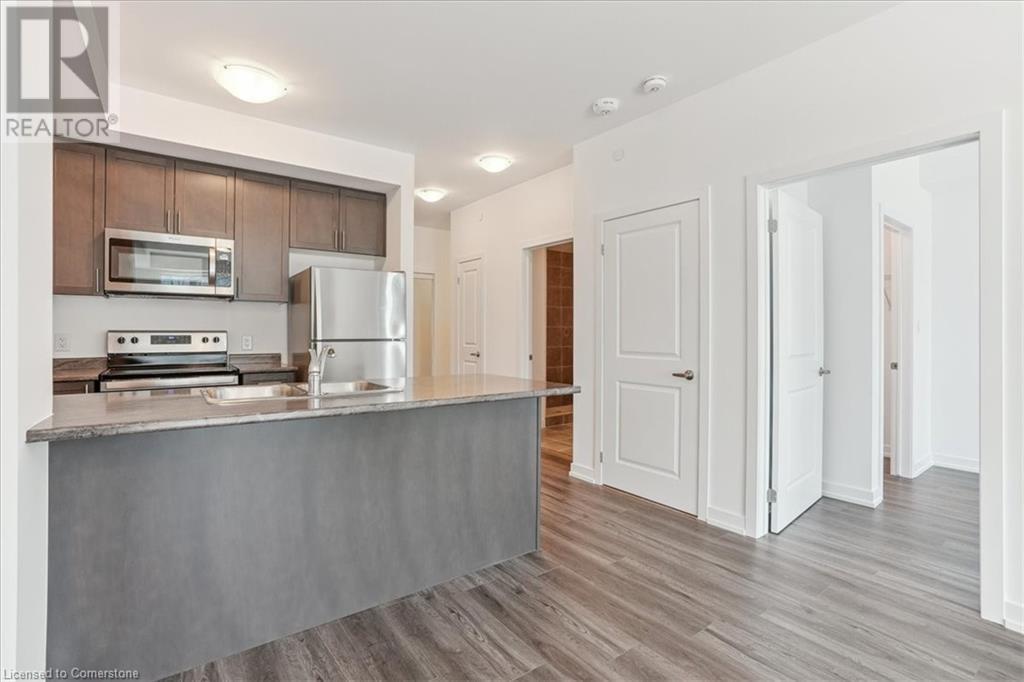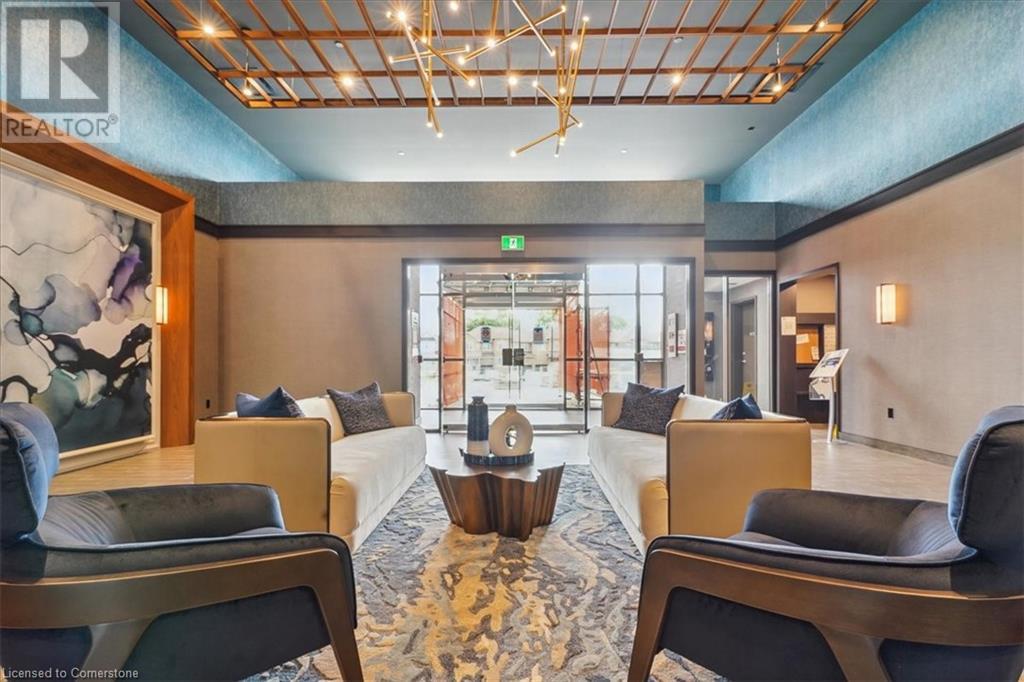416-218-8800
admin@hlfrontier.com
460 Dundas Street E Unit# 815 Waterdown, Ontario L8B 2A5
2 Bedroom
1 Bathroom
792 sqft
Central Air Conditioning
Forced Air
$2,400 MonthlyInsurance, ParkingMaintenance, Insurance, Parking
$446.13 Monthly
Maintenance, Insurance, Parking
$446.13 MonthlyUnit in the Trend 2 building in Waterdown with two designated underground parking spaces and 792 sq ft. 9 foot ceilings, 1 bedroom with floor to ceiling window plus a den that makes it great for work from home, in-suite laundry, breakfast bar, vinyl flooring, stainless steel appliances including built-in microwave, convenient storage on the same floor, 38 sq ft balcony and upgraded finishes throughout. (id:49269)
Property Details
| MLS® Number | 40707384 |
| Property Type | Single Family |
| AmenitiesNearBy | Golf Nearby, Park, Place Of Worship, Public Transit, Schools |
| CommunityFeatures | Community Centre |
| EquipmentType | None |
| Features | Visual Exposure, Conservation/green Belt, Balcony, Paved Driveway |
| ParkingSpaceTotal | 2 |
| RentalEquipmentType | None |
| StorageType | Locker |
Building
| BathroomTotal | 1 |
| BedroomsAboveGround | 1 |
| BedroomsBelowGround | 1 |
| BedroomsTotal | 2 |
| Amenities | Exercise Centre |
| BasementType | None |
| ConstructedDate | 2023 |
| ConstructionMaterial | Concrete Block, Concrete Walls |
| ConstructionStyleAttachment | Attached |
| CoolingType | Central Air Conditioning |
| ExteriorFinish | Brick, Concrete, Metal, Stone |
| FoundationType | Poured Concrete |
| HeatingFuel | Electric |
| HeatingType | Forced Air |
| StoriesTotal | 1 |
| SizeInterior | 792 Sqft |
| Type | Apartment |
| UtilityWater | Municipal Water |
Parking
| Underground | |
| Visitor Parking |
Land
| Acreage | No |
| LandAmenities | Golf Nearby, Park, Place Of Worship, Public Transit, Schools |
| Sewer | Municipal Sewage System |
| SizeTotalText | Unknown |
| ZoningDescription | Uc-12 |
Rooms
| Level | Type | Length | Width | Dimensions |
|---|---|---|---|---|
| Main Level | 3pc Bathroom | Measurements not available | ||
| Main Level | Bedroom | 15'7'' x 8'10'' | ||
| Main Level | Den | 8'7'' x 7'8'' | ||
| Main Level | Great Room | 16'9'' x 11'4'' | ||
| Main Level | Eat In Kitchen | 7'10'' x 7'6'' |
https://www.realtor.ca/real-estate/28044280/460-dundas-street-e-unit-815-waterdown
Interested?
Contact us for more information

































