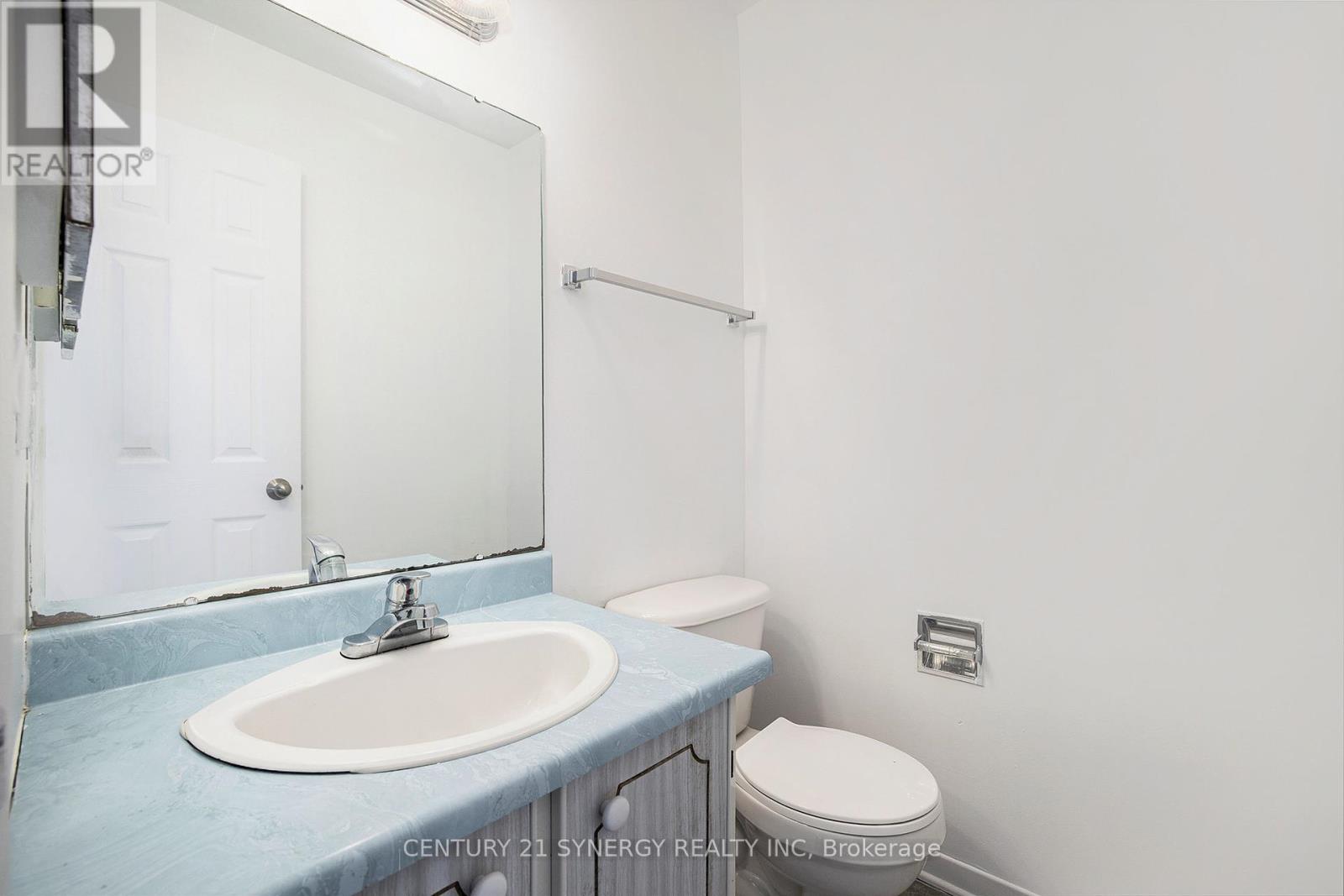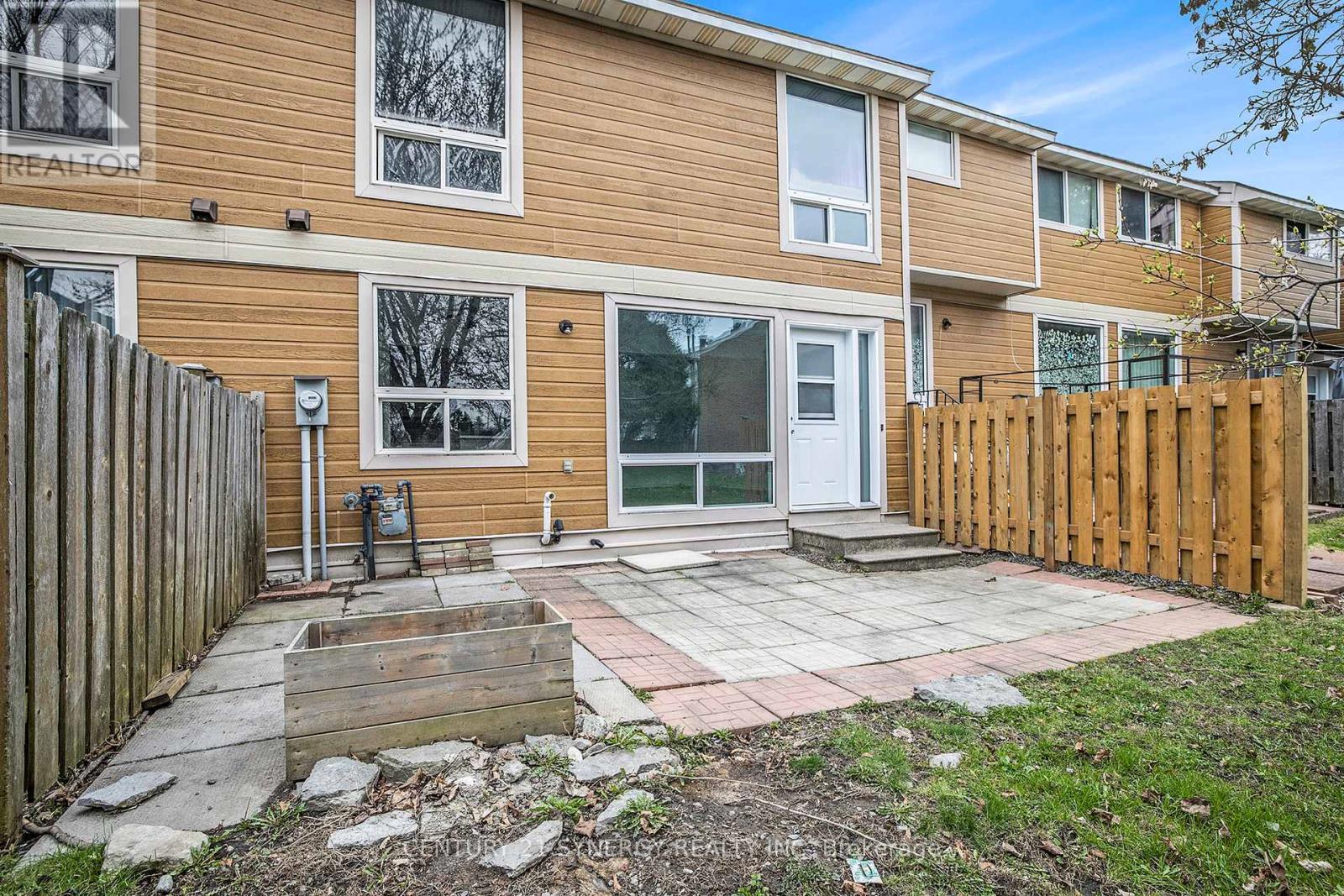4611 Carrington Place Ottawa, Ontario K1B 4R1
$400,000Maintenance, Insurance, Water
$554 Monthly
Maintenance, Insurance, Water
$554 MonthlyWelcome to this beautifully updated 3-bedroom, 4-bathroom condo townhouse with an attached garage, ideally located in a sought-after neighbourhood just steps from Pineview Golf Course. Featuring a bright, open-concept main level with oversized windows, quality ceramic tile, and an abundance of natural light, this home is perfect for modern living. The renovated kitchen offers style and functionality, while the second level boasts brand new vinyl flooring throughout. Upstairs, you'll find three spacious bedrooms including a primary suite with a private 2-piece ensuite. Enjoy the peace and privacy of backing onto open green space, while staying close to all amenities with easy highway access. Priced to sell and offering immediate occupancy, this is a rare opportunity you wont want to miss. Act fast this one wont last! 24-hour irrevocable on all offers. (id:49269)
Property Details
| MLS® Number | X12120351 |
| Property Type | Single Family |
| Community Name | 2204 - Pineview |
| CommunityFeatures | Pet Restrictions |
| EquipmentType | Water Heater - Gas |
| ParkingSpaceTotal | 2 |
| RentalEquipmentType | Water Heater - Gas |
Building
| BathroomTotal | 4 |
| BedroomsAboveGround | 3 |
| BedroomsTotal | 3 |
| Appliances | Dishwasher, Dryer, Stove, Washer, Two Refrigerators |
| BasementDevelopment | Partially Finished |
| BasementType | Full (partially Finished) |
| ExteriorFinish | Brick Facing, Hardboard |
| HalfBathTotal | 2 |
| HeatingFuel | Natural Gas |
| HeatingType | Forced Air |
| StoriesTotal | 2 |
| SizeInterior | 1200 - 1399 Sqft |
| Type | Row / Townhouse |
Parking
| Attached Garage | |
| Garage |
Land
| Acreage | No |
| ZoningDescription | Condominium |
Rooms
| Level | Type | Length | Width | Dimensions |
|---|---|---|---|---|
| Second Level | Primary Bedroom | 4.56 m | 4.28 m | 4.56 m x 4.28 m |
| Second Level | Bathroom | 1.58 m | 1.3 m | 1.58 m x 1.3 m |
| Second Level | Bedroom | 4.36 m | 2.8 m | 4.36 m x 2.8 m |
| Second Level | Bedroom | 3.4 m | 2.55 m | 3.4 m x 2.55 m |
| Second Level | Bathroom | 2.24 m | 1.58 m | 2.24 m x 1.58 m |
| Lower Level | Bathroom | 2.92 m | 2.12 m | 2.92 m x 2.12 m |
| Lower Level | Laundry Room | 4.33 m | 3.18 m | 4.33 m x 3.18 m |
| Lower Level | Recreational, Games Room | 6.2 m | 4.3 m | 6.2 m x 4.3 m |
| Lower Level | Playroom | 3.18 m | 3 m | 3.18 m x 3 m |
| Main Level | Foyer | 3.48 m | 3.18 m | 3.48 m x 3.18 m |
| Main Level | Dining Room | 3.18 m | 3.11 m | 3.18 m x 3.11 m |
| Main Level | Living Room | 6.19 m | 2.88 m | 6.19 m x 2.88 m |
| Main Level | Kitchen | 3.11 m | 3.02 m | 3.11 m x 3.02 m |
https://www.realtor.ca/real-estate/28251357/4611-carrington-place-ottawa-2204-pineview
Interested?
Contact us for more information





























