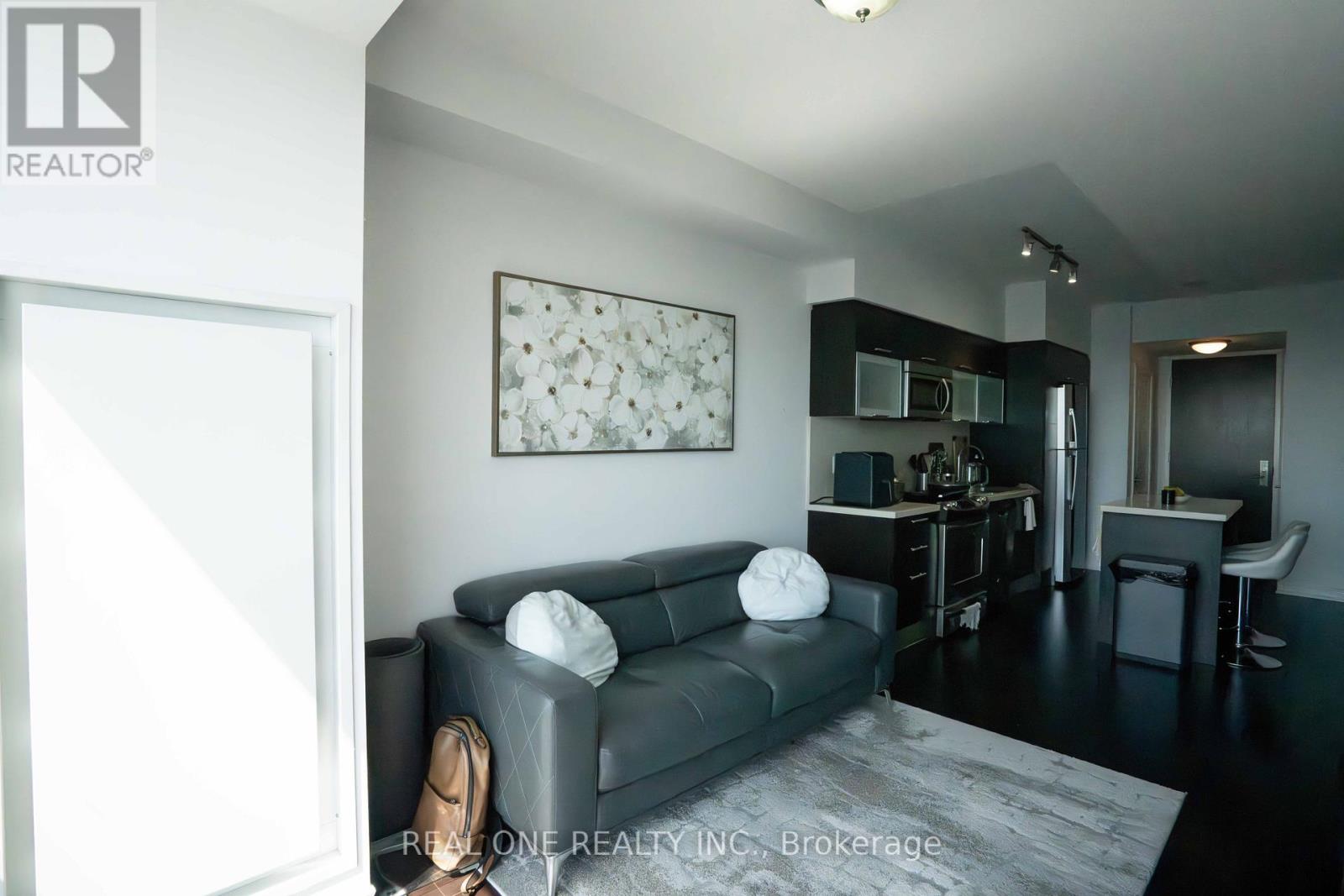4613 - 386 Yonge Street Toronto (Bay Street Corridor), Ontario M5B 0A5
$715,000Maintenance, Common Area Maintenance, Heat, Insurance, Parking, Water
$642 Monthly
Maintenance, Common Area Maintenance, Heat, Insurance, Parking, Water
$642 MonthlyAura at College Park Functional 1 Bedroom + Den with a spacious den that can be used as a second bedroom. Enjoy the large west-facing windows offering great natural light. The modern kitchen features quartz countertops and a center island, perfect for cooking and entertaining. Benefit from direct underground access to the subway, and just steps to U of T, Toronto Metropolitan University (formerly Ryerson), major hospitals, shopping, entertainment, and the Financial District. Residents enjoy world-class amenities, including a fitness centre, 24-hour concierge, theatre room, guest suites, and more. Owner occupied, well-maintained unit. (id:49269)
Property Details
| MLS® Number | C12160897 |
| Property Type | Single Family |
| Community Name | Bay Street Corridor |
| CommunityFeatures | Pet Restrictions |
| Features | Balcony, Carpet Free |
| ParkingSpaceTotal | 1 |
Building
| BathroomTotal | 1 |
| BedroomsAboveGround | 1 |
| BedroomsBelowGround | 1 |
| BedroomsTotal | 2 |
| Age | 0 To 5 Years |
| Amenities | Security/concierge, Exercise Centre, Party Room |
| Appliances | Blinds, Dishwasher, Dryer, Microwave, Stove, Washer, Refrigerator |
| CoolingType | Central Air Conditioning |
| ExteriorFinish | Concrete |
| FlooringType | Hardwood |
| HeatingFuel | Natural Gas |
| HeatingType | Forced Air |
| SizeInterior | 600 - 699 Sqft |
| Type | Apartment |
Parking
| Underground | |
| Garage |
Land
| Acreage | No |
Rooms
| Level | Type | Length | Width | Dimensions |
|---|---|---|---|---|
| Ground Level | Living Room | 7.92 m | 3.09 m | 7.92 m x 3.09 m |
| Ground Level | Dining Room | 7.92 m | 3.09 m | 7.92 m x 3.09 m |
| Ground Level | Kitchen | 7.92 m | 3.09 m | 7.92 m x 3.09 m |
| Ground Level | Primary Bedroom | 3.58 m | 2.82 m | 3.58 m x 2.82 m |
| Ground Level | Den | 2.44 m | 2.13 m | 2.44 m x 2.13 m |
Interested?
Contact us for more information














