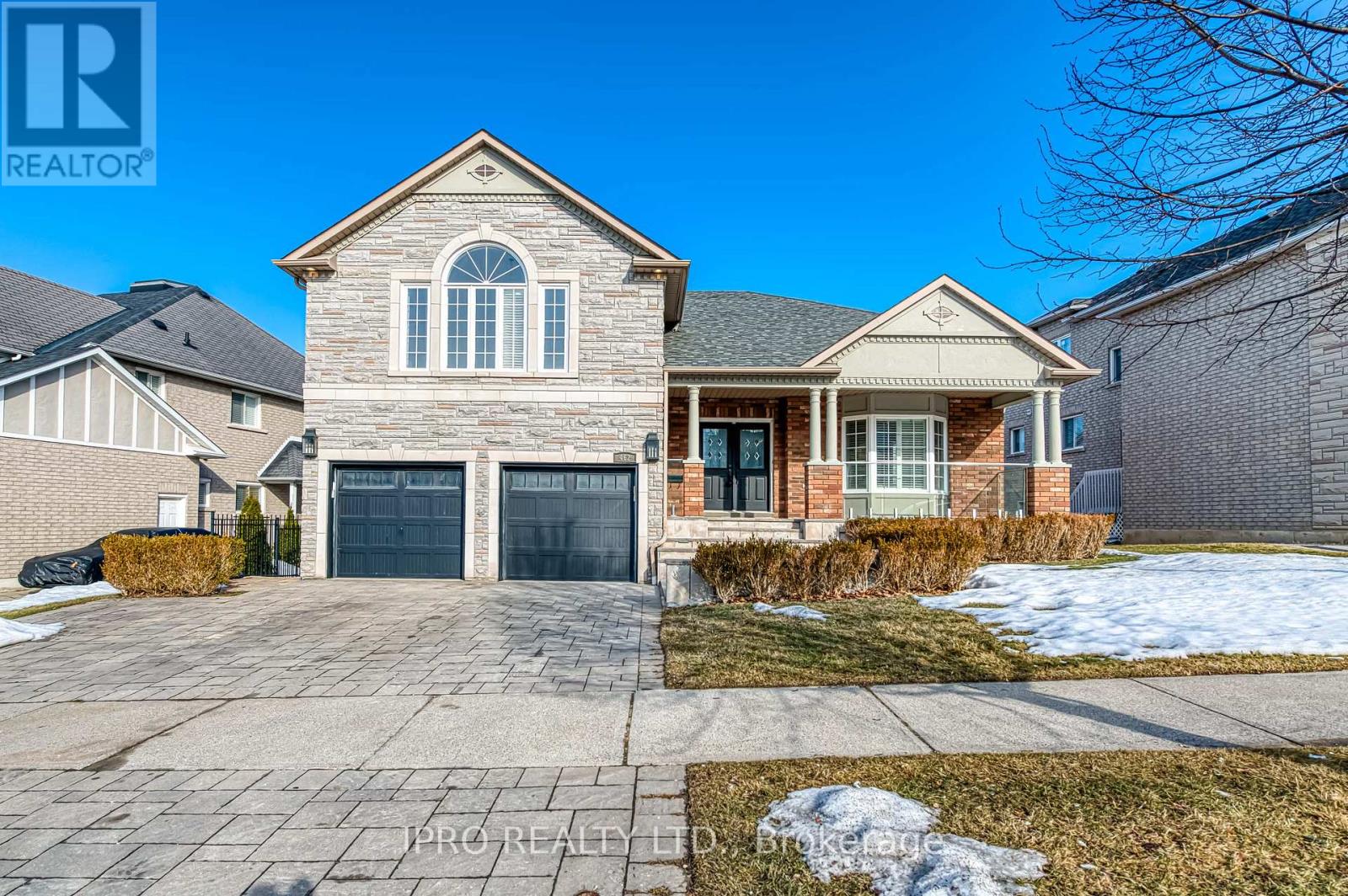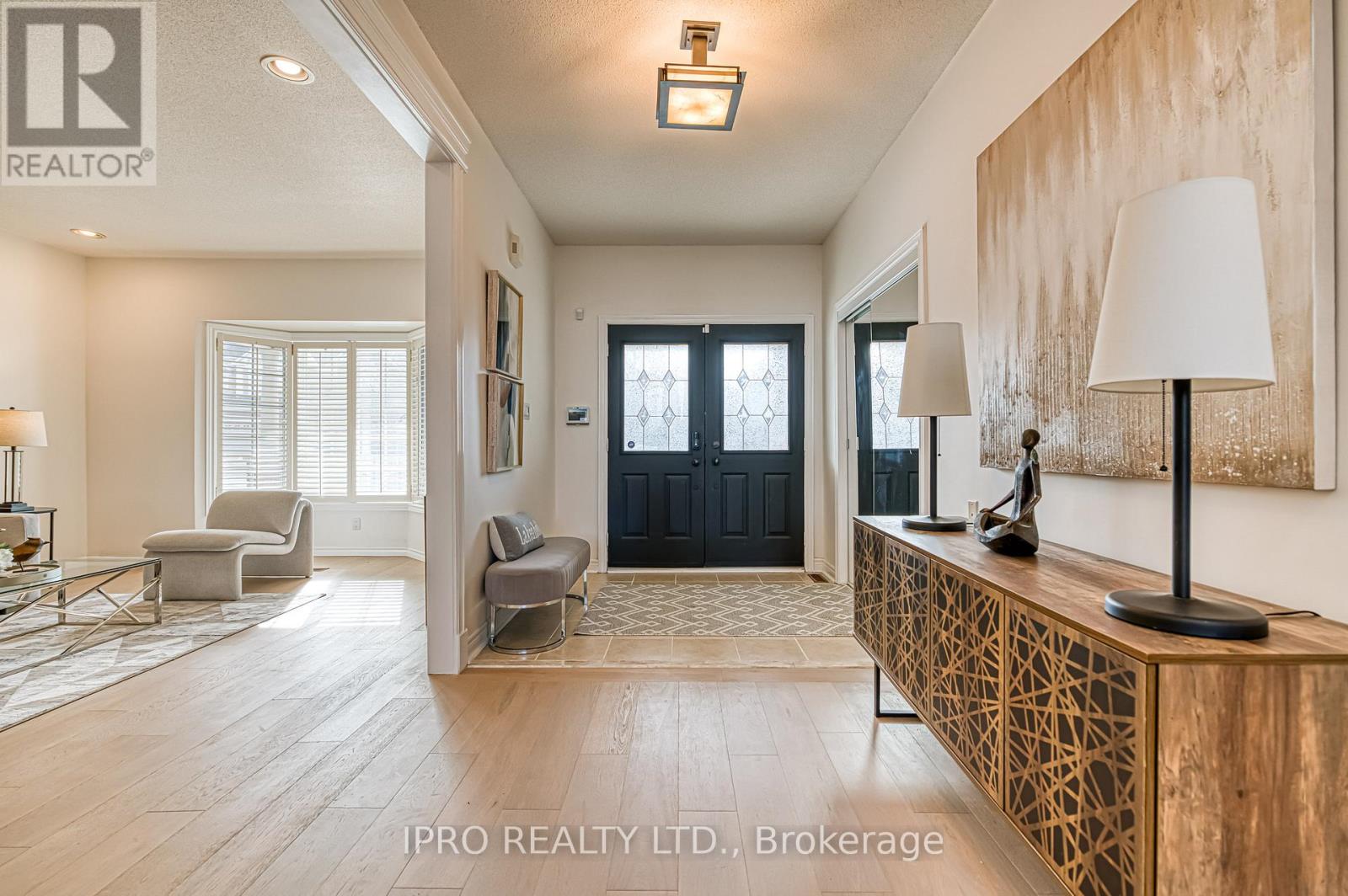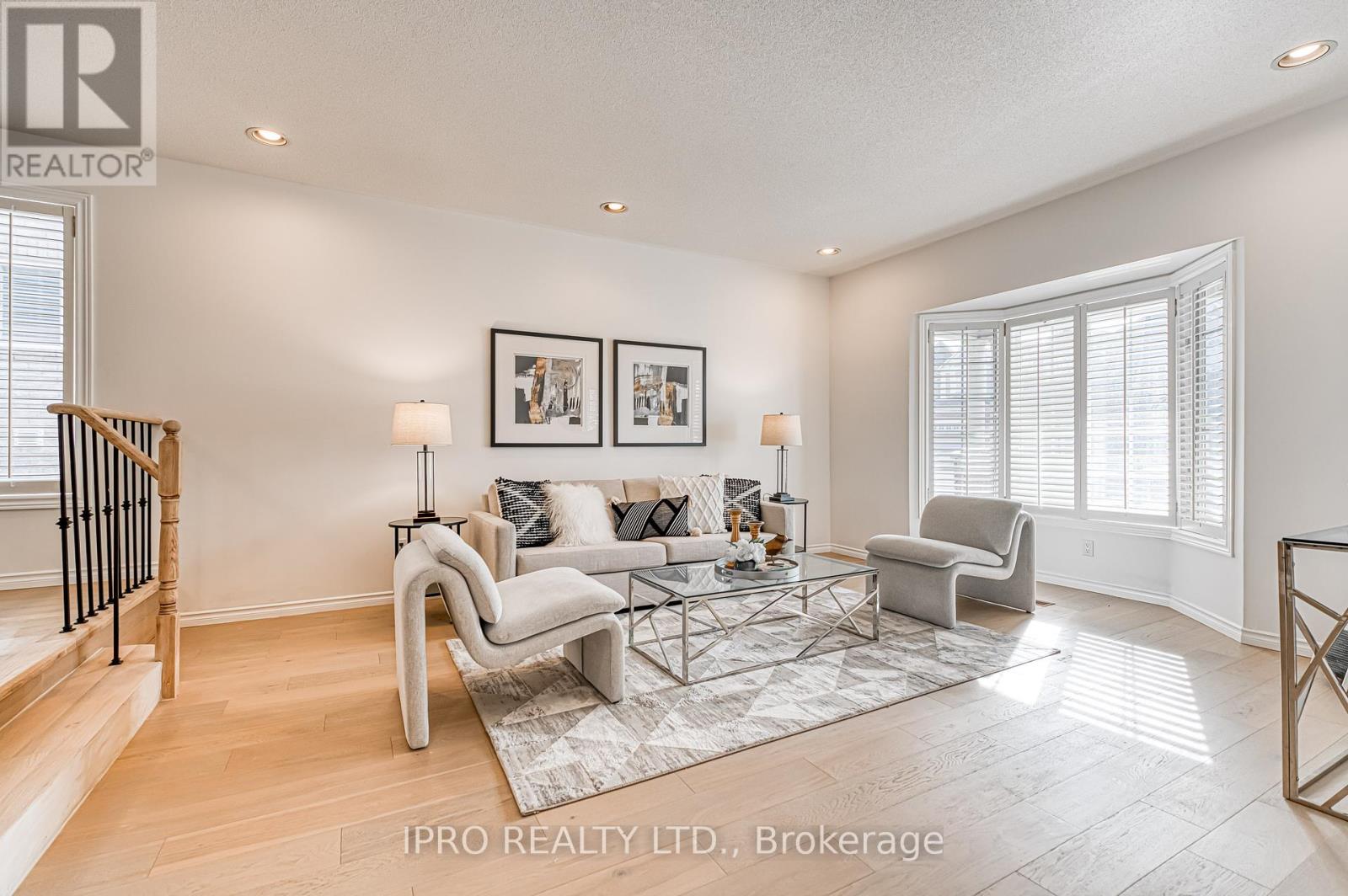416-218-8800
admin@hlfrontier.com
462 Delaney Drive Ajax (Central West), Ontario L1T 3Y5
5 Bedroom
4 Bathroom
3000 - 3500 sqft
Fireplace
Central Air Conditioning
Forced Air
$4,300 Monthly
Immaculate, Almost 5000 Square Feet Home On A Premium 68.54 Foot Wide Lot Backing Onto Riverside Golf Course, Walk-Out To Deck With Scenic Golf Course View. Large Foyer, 3+2 Spacious Bedrooms,4 baths, Large Library Room, Sun-filled Family Room With Cathedral Ceiling, Brand new Engineered Hardwood Throughout Main Floor and Upper Floor. Finished In-Law Suite Walkout Basement With Hardwood Flooring With Large Kitchen & Oversized Kitchen's Island. Conveniently Located Near Highly-rated Schools; Eagle Ridge Public School & Pickering High School, Perfect Community For Families. (id:49269)
Property Details
| MLS® Number | E12208280 |
| Property Type | Single Family |
| Neigbourhood | Riverside |
| Community Name | Central West |
| AmenitiesNearBy | Park, Place Of Worship, Schools |
| Features | Carpet Free, In-law Suite |
| ParkingSpaceTotal | 5 |
Building
| BathroomTotal | 4 |
| BedroomsAboveGround | 3 |
| BedroomsBelowGround | 2 |
| BedroomsTotal | 5 |
| Amenities | Fireplace(s) |
| Appliances | Garage Door Opener Remote(s), Range, Water Heater, Dishwasher, Dryer, Two Stoves, Washer, Window Coverings, Refrigerator |
| BasementDevelopment | Finished |
| BasementFeatures | Separate Entrance, Walk Out |
| BasementType | N/a (finished) |
| ConstructionStyleAttachment | Detached |
| CoolingType | Central Air Conditioning |
| ExteriorFinish | Brick |
| FireplacePresent | Yes |
| FireplaceTotal | 1 |
| FlooringType | Tile |
| FoundationType | Concrete |
| HalfBathTotal | 1 |
| HeatingFuel | Natural Gas |
| HeatingType | Forced Air |
| StoriesTotal | 2 |
| SizeInterior | 3000 - 3500 Sqft |
| Type | House |
| UtilityWater | Municipal Water |
Parking
| Attached Garage | |
| Garage |
Land
| Acreage | No |
| FenceType | Fenced Yard |
| LandAmenities | Park, Place Of Worship, Schools |
| Sewer | Sanitary Sewer |
Rooms
| Level | Type | Length | Width | Dimensions |
|---|---|---|---|---|
| Main Level | Living Room | 18.1 m | 13.8 m | 18.1 m x 13.8 m |
| Main Level | Dining Room | 13.6 m | 11.4 m | 13.6 m x 11.4 m |
| Main Level | Family Room | 13 m | 17 m | 13 m x 17 m |
| Main Level | Kitchen | 11.6 m | 11.4 m | 11.6 m x 11.4 m |
| Main Level | Eating Area | 11.6 m | 11.6 m | 11.6 m x 11.6 m |
| Main Level | Bedroom 2 | 14.3 m | 12 m | 14.3 m x 12 m |
| Main Level | Bedroom 3 | 13.9 m | 10 m | 13.9 m x 10 m |
| Upper Level | Library | 14 m | 17.7 m | 14 m x 17.7 m |
| Upper Level | Primary Bedroom | 20 m | 14.6 m | 20 m x 14.6 m |
https://www.realtor.ca/real-estate/28442148/462-delaney-drive-ajax-central-west-central-west
Interested?
Contact us for more information












































