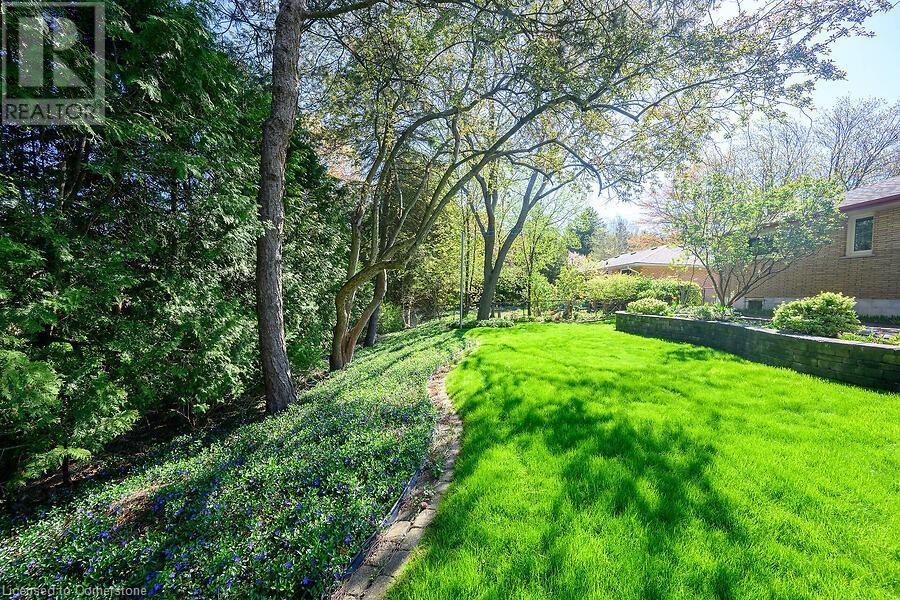416-218-8800
admin@hlfrontier.com
463 Evergreen Avenue Ancaster, Ontario L9G 2P9
3 Bedroom
2 Bathroom
1125 sqft
Bungalow
Central Air Conditioning
Forced Air
$839,900
This home has been cared for by the same owner for over 50yrs. Located in a mature area of Ancaster with a park just steps away. Lovely large manicured lot. This home is waiting your decorating flair. Nice size bungalow with 3 bedrooms. Original Hardwood flooring throughout. Whether you are a first time buyer or looking to downsize this one is not to miss! Call for your private viewing today. (id:49269)
Property Details
| MLS® Number | 40724789 |
| Property Type | Single Family |
| AmenitiesNearBy | Golf Nearby, Park, Playground |
| CommunityFeatures | Quiet Area |
| Features | Paved Driveway |
| ParkingSpaceTotal | 2 |
Building
| BathroomTotal | 2 |
| BedroomsAboveGround | 3 |
| BedroomsTotal | 3 |
| Appliances | Central Vacuum, Dryer, Freezer, Refrigerator, Stove, Washer, Microwave Built-in |
| ArchitecturalStyle | Bungalow |
| BasementDevelopment | Partially Finished |
| BasementType | Full (partially Finished) |
| ConstructedDate | 1958 |
| ConstructionStyleAttachment | Detached |
| CoolingType | Central Air Conditioning |
| ExteriorFinish | Brick |
| HeatingType | Forced Air |
| StoriesTotal | 1 |
| SizeInterior | 1125 Sqft |
| Type | House |
| UtilityWater | Municipal Water |
Parking
| Attached Garage |
Land
| AccessType | Highway Access |
| Acreage | No |
| LandAmenities | Golf Nearby, Park, Playground |
| Sewer | Municipal Sewage System |
| SizeDepth | 100 Ft |
| SizeFrontage | 75 Ft |
| SizeIrregular | 0.17 |
| SizeTotal | 0.17 Ac|under 1/2 Acre |
| SizeTotalText | 0.17 Ac|under 1/2 Acre |
| ZoningDescription | R2 |
Rooms
| Level | Type | Length | Width | Dimensions |
|---|---|---|---|---|
| Basement | Workshop | Measurements not available | ||
| Basement | Laundry Room | Measurements not available | ||
| Basement | Utility Room | Measurements not available | ||
| Basement | Recreation Room | 27' x 10' | ||
| Basement | 3pc Bathroom | Measurements not available | ||
| Main Level | 3pc Bathroom | Measurements not available | ||
| Main Level | Bedroom | 11'4'' x 8'10'' | ||
| Main Level | Bedroom | 10'10'' x 9'5'' | ||
| Main Level | Primary Bedroom | 12'4'' x 9'9'' | ||
| Main Level | Dinette | 9'6'' x 9' | ||
| Main Level | Kitchen | 13'7'' x 9'0'' | ||
| Main Level | Living Room | 17'1'' x 12'8'' |
https://www.realtor.ca/real-estate/28283749/463-evergreen-avenue-ancaster
Interested?
Contact us for more information



































