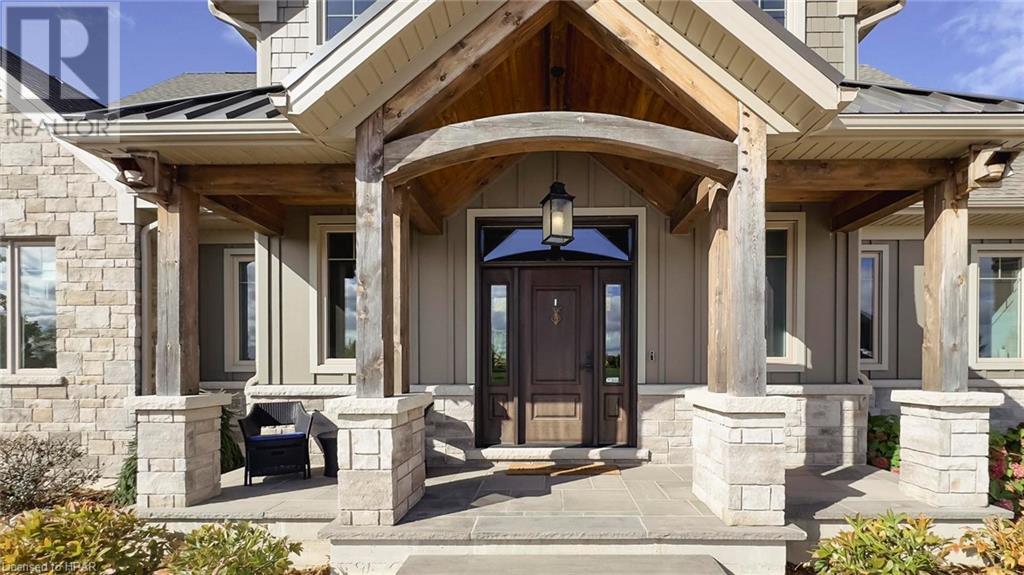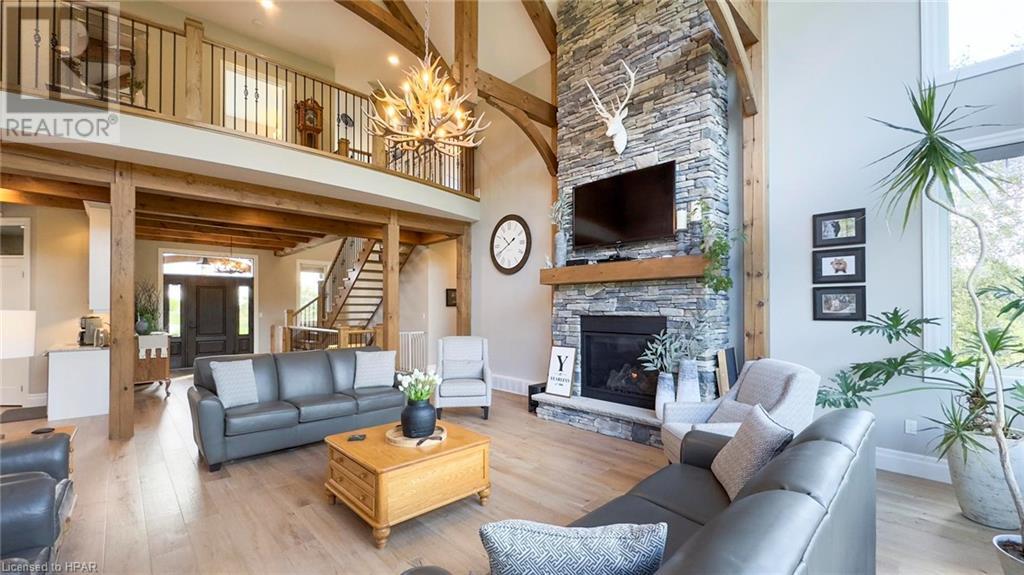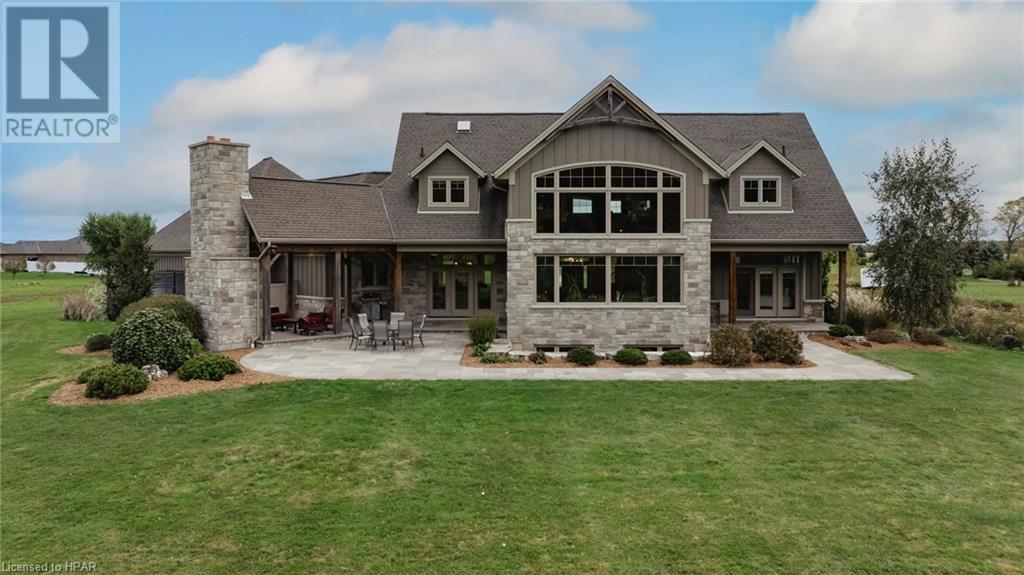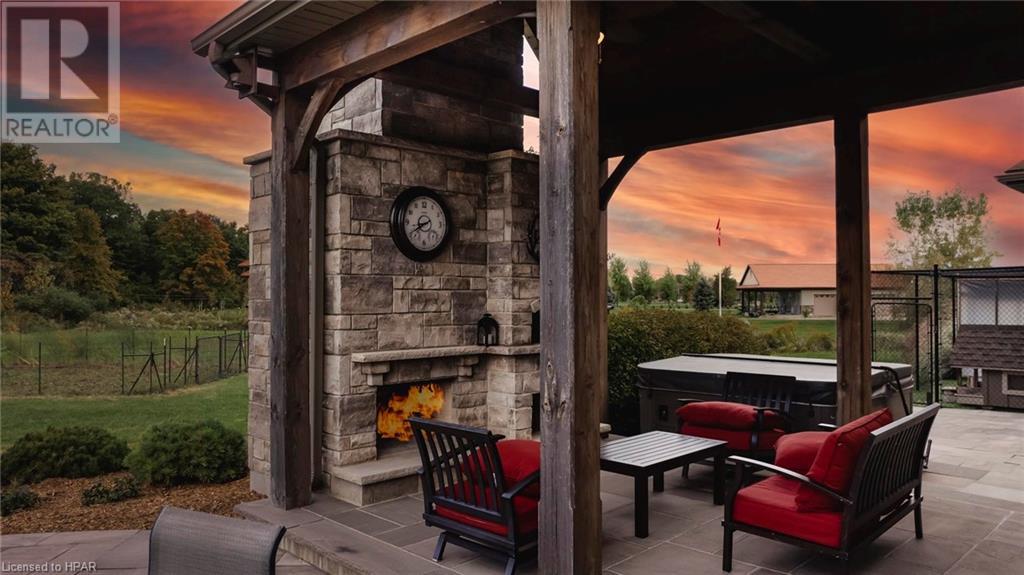4 Bedroom
5 Bathroom
5631 sqft
2 Level
Fireplace
Central Air Conditioning
In Floor Heating, Forced Air, Radiant Heat, Hot Water Radiator Heat
Waterfront
Acreage
Landscaped
$2,599,000
Country Estate with lake frontage! Over 5.5 acres of paradise including executive home with over 5600 square feet of finished space with 3 car garage, a finished/detached 30x50' shop, forest and an exceptional lake front view. Step inside this home with superior finishes and craftsmanship and you’ll be amazed at the vast space which encompasses timber beams and tresses, white oak flooring, a massive stone gas fireplace, large windows leading up a 26’ high ceiling. Modern kitchen with all the fixings you would expect open to the dining area and main living area. Cook, live, enjoy inside or step outside and enjoy the hot tub, outdoor fireplace with large pizza oven and many sitting areas. Also on the main is the laundry room, mudroom, powder room and primary bedroom with 4pc ensuite, walk-in closet, and outside access. The upper level, is open to below and hosts a large 6 pc bath, bedroom and den and lots of storage. While the entire property is built to entertain, take in the colder days with your friends in the finished basement. Here there is still lots of natural light, with large windows, 9’ ceilings, gas fireplace and all the necessities. Entertain in the family room at the wet bar with fridge and dishwasher. This cozy room has a barn door opening to the rec/billiards/game room. There is 2 additional bedrooms, 3 pc bath, storage areas, bonus room, and utility room all accessible from the main floor or garage walkup stairs. Municipal water and sewer. Heated with in-floor heat in basement and main level. Forced air on upper level and Central A/C with 8 zones. Garage heated with forced air. Detached shop has in-floor heat 2 pc bath, finished attic and full RV hookups. Incredible lake views just a short walk from the home with a distant view of the Bluewater Bridge. This entire property was built with quality and longevity in mind and will not disappoint. Located just 10 min from Brights Grove and 14 from Wyoming. Book your showing today! (id:49269)
Property Details
|
MLS® Number
|
40660328 |
|
Property Type
|
Single Family |
|
AmenitiesNearBy
|
Beach, Marina, Park, Playground, Shopping |
|
CommunicationType
|
High Speed Internet |
|
CommunityFeatures
|
Quiet Area, School Bus |
|
Features
|
Ravine, Wet Bar, Crushed Stone Driveway, Lot With Lake, Country Residential, Sump Pump, Automatic Garage Door Opener |
|
ParkingSpaceTotal
|
12 |
|
Structure
|
Workshop, Shed, Porch |
|
ViewType
|
Lake View |
|
WaterFrontType
|
Waterfront |
Building
|
BathroomTotal
|
5 |
|
BedroomsAboveGround
|
2 |
|
BedroomsBelowGround
|
2 |
|
BedroomsTotal
|
4 |
|
Appliances
|
Central Vacuum, Dishwasher, Dryer, Freezer, Garburator, Microwave, Refrigerator, Water Meter, Water Purifier, Wet Bar, Washer, Range - Gas, Microwave Built-in, Hood Fan, Window Coverings, Garage Door Opener, Hot Tub |
|
ArchitecturalStyle
|
2 Level |
|
BasementDevelopment
|
Finished |
|
BasementType
|
Full (finished) |
|
ConstructedDate
|
2017 |
|
ConstructionStyleAttachment
|
Detached |
|
CoolingType
|
Central Air Conditioning |
|
ExteriorFinish
|
Stone, Hardboard |
|
FireProtection
|
Smoke Detectors, Alarm System, Security System, Unknown |
|
FireplaceFuel
|
Wood |
|
FireplacePresent
|
Yes |
|
FireplaceTotal
|
2 |
|
FireplaceType
|
Insert,other - See Remarks |
|
Fixture
|
Ceiling Fans |
|
HalfBathTotal
|
2 |
|
HeatingFuel
|
Natural Gas |
|
HeatingType
|
In Floor Heating, Forced Air, Radiant Heat, Hot Water Radiator Heat |
|
StoriesTotal
|
2 |
|
SizeInterior
|
5631 Sqft |
|
Type
|
House |
|
UtilityWater
|
Municipal Water |
Parking
|
Attached Garage
|
|
|
Detached Garage
|
|
Land
|
AccessType
|
Road Access, Highway Access |
|
Acreage
|
Yes |
|
LandAmenities
|
Beach, Marina, Park, Playground, Shopping |
|
LandscapeFeatures
|
Landscaped |
|
Sewer
|
Municipal Sewage System |
|
SizeIrregular
|
5.573 |
|
SizeTotal
|
5.573 Ac|5 - 9.99 Acres |
|
SizeTotalText
|
5.573 Ac|5 - 9.99 Acres |
|
SurfaceWater
|
Lake |
|
ZoningDescription
|
Ru2.1 |
Rooms
| Level |
Type |
Length |
Width |
Dimensions |
|
Second Level |
Den |
|
|
27'6'' x 19'2'' |
|
Second Level |
5pc Bathroom |
|
|
15'0'' x 12'5'' |
|
Second Level |
Bedroom |
|
|
24'7'' x 14'2'' |
|
Lower Level |
Utility Room |
|
|
16'4'' x 11'11'' |
|
Lower Level |
Storage |
|
|
8'3'' x 7'2'' |
|
Lower Level |
Recreation Room |
|
|
24'1'' x 15'6'' |
|
Lower Level |
Mud Room |
|
|
10'4'' x 7'8'' |
|
Lower Level |
Cold Room |
|
|
21'5'' x 6'3'' |
|
Lower Level |
3pc Bathroom |
|
|
10'0'' x 5'8'' |
|
Lower Level |
Bedroom |
|
|
11'4'' x 11'3'' |
|
Lower Level |
Bedroom |
|
|
12'9'' x 10'11'' |
|
Lower Level |
Bonus Room |
|
|
20'9'' x 18'11'' |
|
Lower Level |
Other |
|
|
10'11'' x 8'0'' |
|
Lower Level |
Family Room |
|
|
24'4'' x 20'6'' |
|
Main Level |
2pc Bathroom |
|
|
8'4'' x 3'5'' |
|
Main Level |
Other |
|
|
36'2'' x 24'0'' |
|
Main Level |
Other |
|
|
36'2'' x 27'8'' |
|
Main Level |
Mud Room |
|
|
12'5'' x 9'0'' |
|
Main Level |
Laundry Room |
|
|
15'10'' x 11'9'' |
|
Main Level |
Other |
|
|
39'10'' x 30'1'' |
|
Main Level |
Foyer |
|
|
15'0'' x 9'7'' |
|
Main Level |
2pc Bathroom |
|
|
5'7'' x 5'6'' |
|
Main Level |
Full Bathroom |
|
|
13'1'' x 11'8'' |
|
Main Level |
Other |
|
|
10'2'' x 7'3'' |
|
Main Level |
Primary Bedroom |
|
|
14'4'' x 13'1'' |
|
Main Level |
Dining Room |
|
|
16'8'' x 9'9'' |
|
Main Level |
Kitchen |
|
|
21'10'' x 15'0'' |
|
Main Level |
Living Room |
|
|
24'6'' x 21'2'' |
Utilities
|
Electricity
|
Available |
|
Natural Gas
|
Available |
https://www.realtor.ca/real-estate/27523692/4640-lakeshore-road-plympton-wyoming




















































