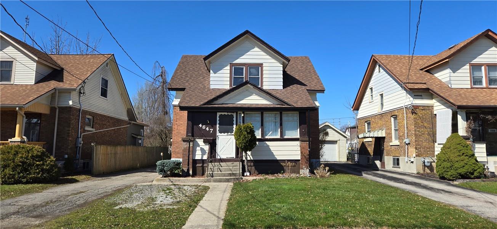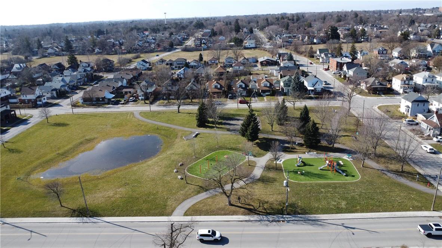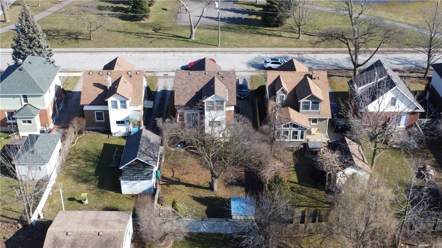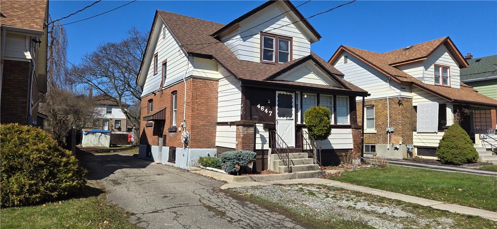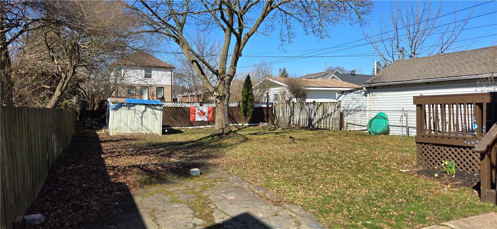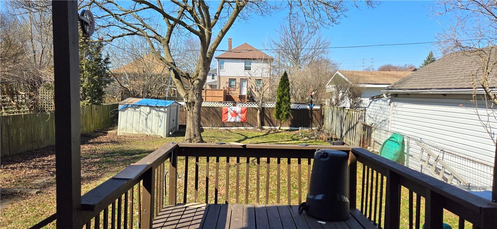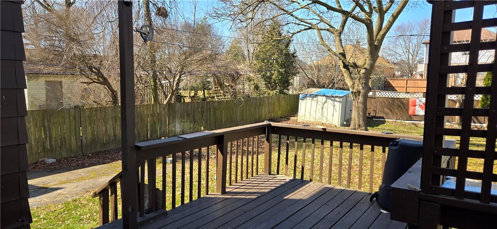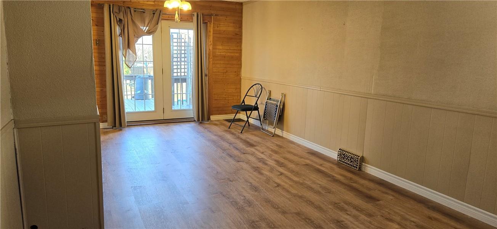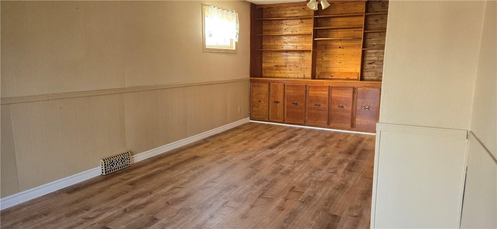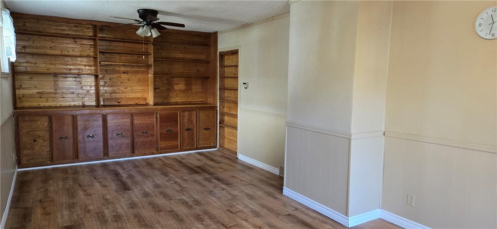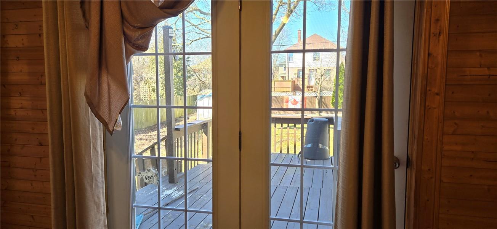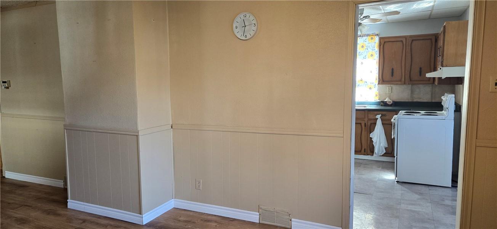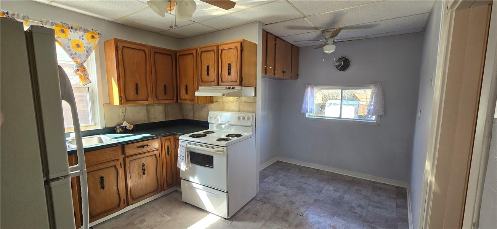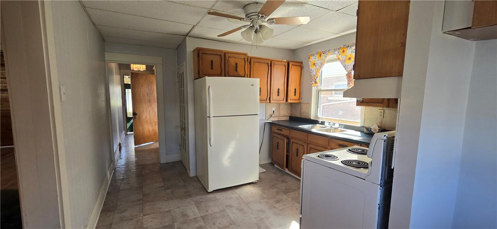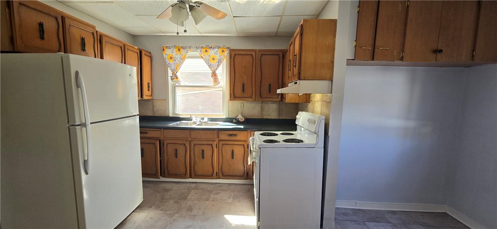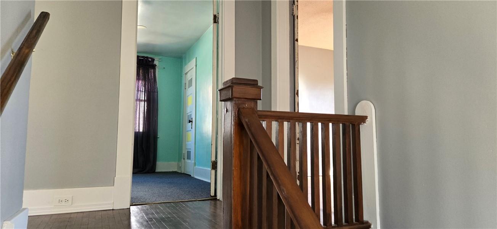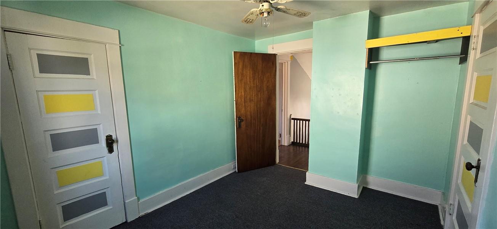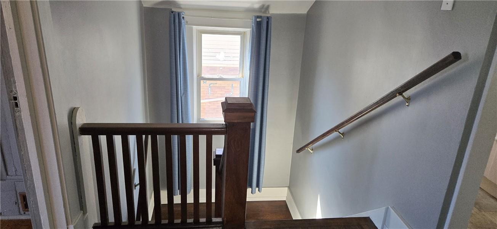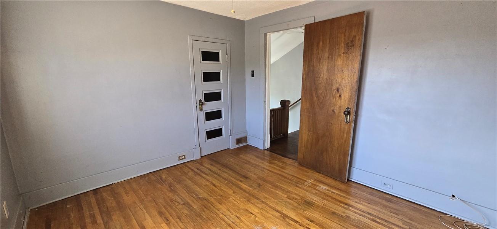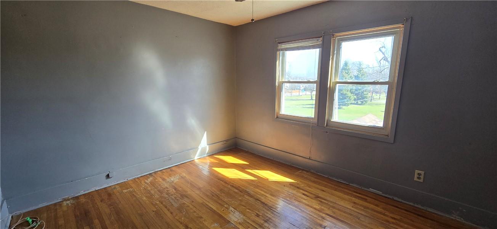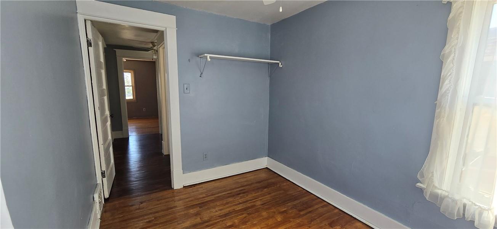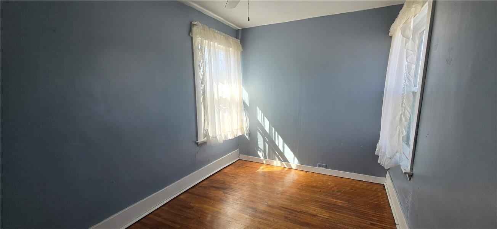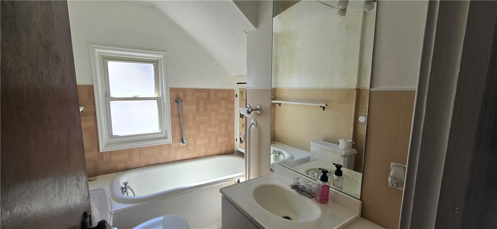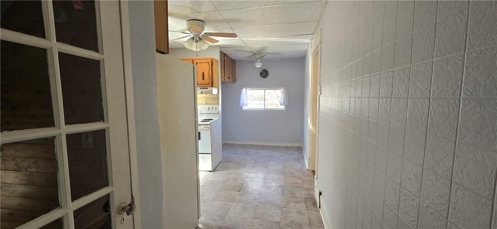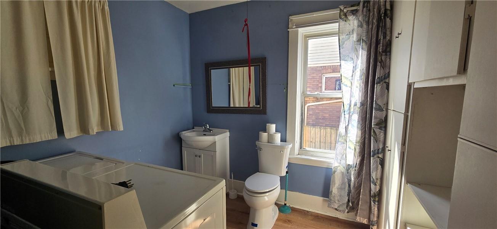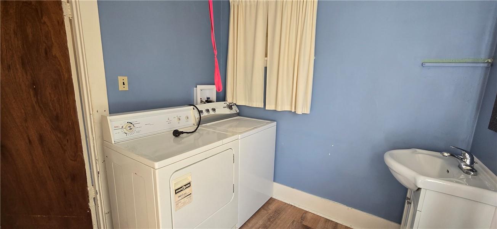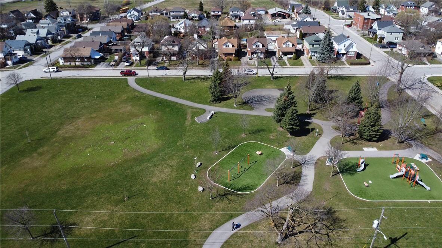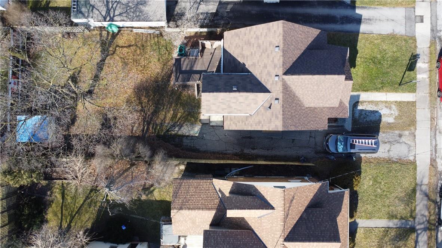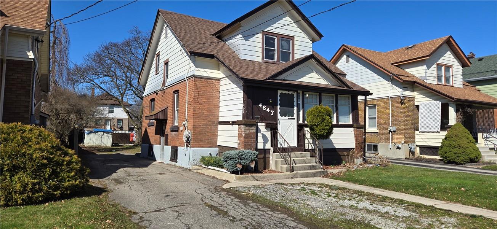3 Bedroom
2 Bathroom
1010 sqft
2 Level
Central Air Conditioning
Forced Air
$2,300 Monthly
Spacious and ready to move-in family home, 3 bedroom detached with a main floor laundry room/powder room, an eat-in kitchen, and a spacious family room with sliding doors that lead to a tranquil outdoor deck and a spacious fenced backyard. This property is situated across Maple Park, a short drive to all the Niagara Falls attractions and more. This property is available for immediate occupancy. First and last month's rent are required, along with a rental application, credit check, references, and photo ID. Tenant to pay all utilities, personal utilities such as internet/cable and purchase their own tenant insurance and provide proof prior to move in date. (id:49269)
Property Details
|
MLS® Number
|
H4189276 |
|
Property Type
|
Single Family |
|
Amenities Near By
|
Public Transit |
|
Community Features
|
Quiet Area |
|
Equipment Type
|
Water Heater |
|
Features
|
Park Setting, Park/reserve, Paved Driveway, Level |
|
Parking Space Total
|
6 |
|
Rental Equipment Type
|
Water Heater |
Building
|
Bathroom Total
|
2 |
|
Bedrooms Above Ground
|
3 |
|
Bedrooms Total
|
3 |
|
Appliances
|
Dryer, Refrigerator, Stove, Washer, Window Coverings |
|
Architectural Style
|
2 Level |
|
Basement Development
|
Unfinished |
|
Basement Type
|
Full (unfinished) |
|
Construction Style Attachment
|
Detached |
|
Cooling Type
|
Central Air Conditioning |
|
Exterior Finish
|
Aluminum Siding, Brick |
|
Foundation Type
|
Block |
|
Half Bath Total
|
1 |
|
Heating Fuel
|
Natural Gas |
|
Heating Type
|
Forced Air |
|
Stories Total
|
2 |
|
Size Exterior
|
1010 Sqft |
|
Size Interior
|
1010 Sqft |
|
Type
|
House |
|
Utility Water
|
Municipal Water |
Parking
Land
|
Acreage
|
No |
|
Land Amenities
|
Public Transit |
|
Sewer
|
Municipal Sewage System |
|
Size Depth
|
120 Ft |
|
Size Frontage
|
41 Ft |
|
Size Irregular
|
41 X 120 |
|
Size Total Text
|
41 X 120|under 1/2 Acre |
|
Zoning Description
|
R2 |
Rooms
| Level |
Type |
Length |
Width |
Dimensions |
|
Second Level |
4pc Bathroom |
|
|
Measurements not available |
|
Second Level |
Bedroom |
|
|
11' 6'' x 10' 0'' |
|
Second Level |
Bedroom |
|
|
12' 0'' x 9' 0'' |
|
Second Level |
Bedroom |
|
|
10' 6'' x 7' 8'' |
|
Basement |
Other |
|
|
Measurements not available |
|
Ground Level |
2pc Bathroom |
|
|
9' 0'' x 8' 0'' |
|
Ground Level |
Kitchen |
|
|
16' 0'' x 11' 0'' |
|
Ground Level |
Living Room |
|
|
25' 6'' x 11' 5'' |
https://www.realtor.ca/real-estate/26682145/4647-fifth-avenue-niagara-falls

