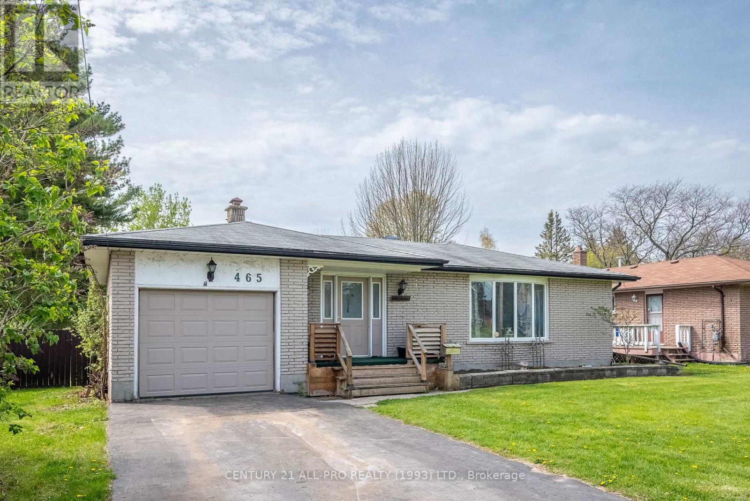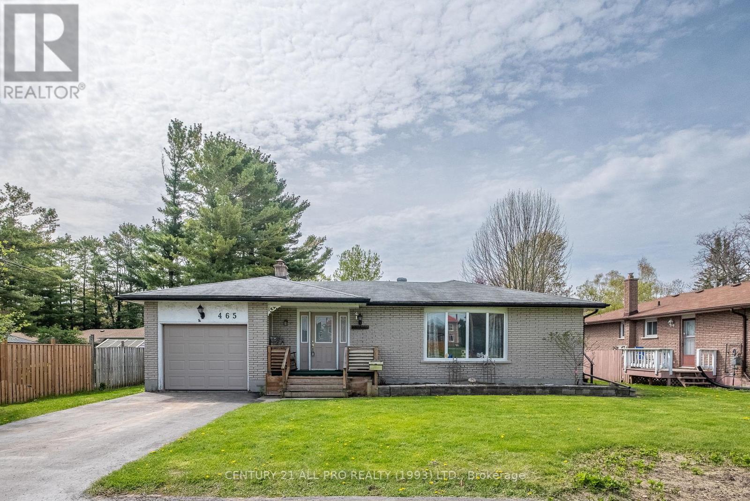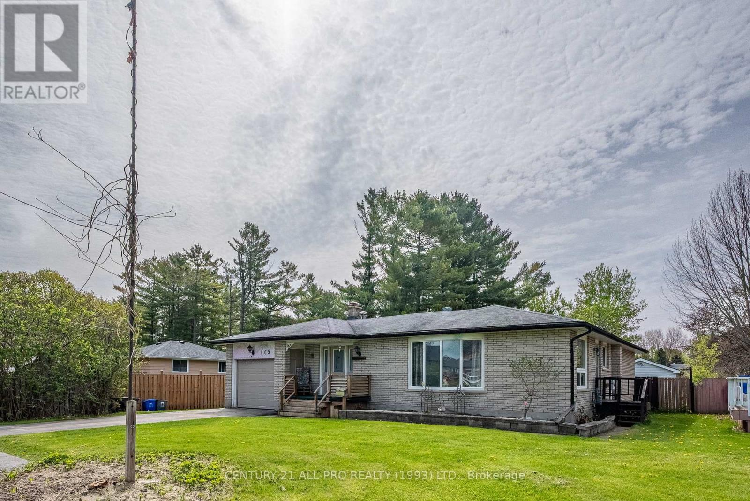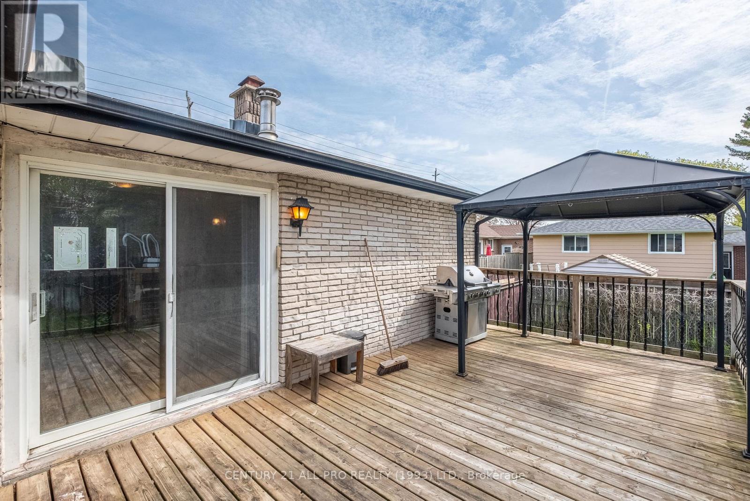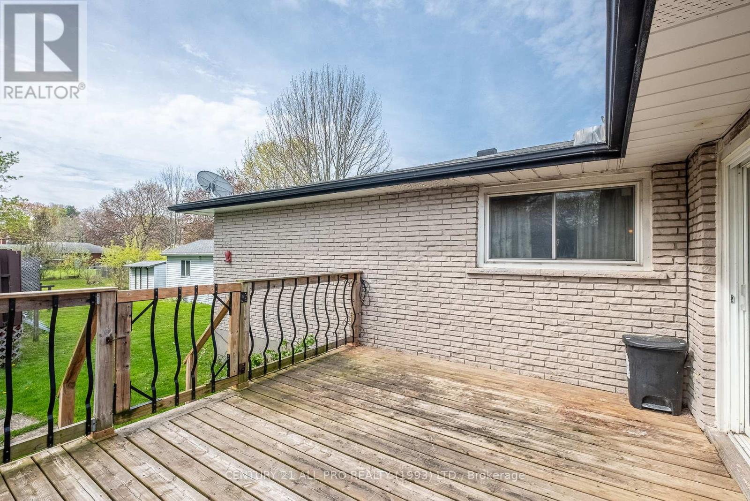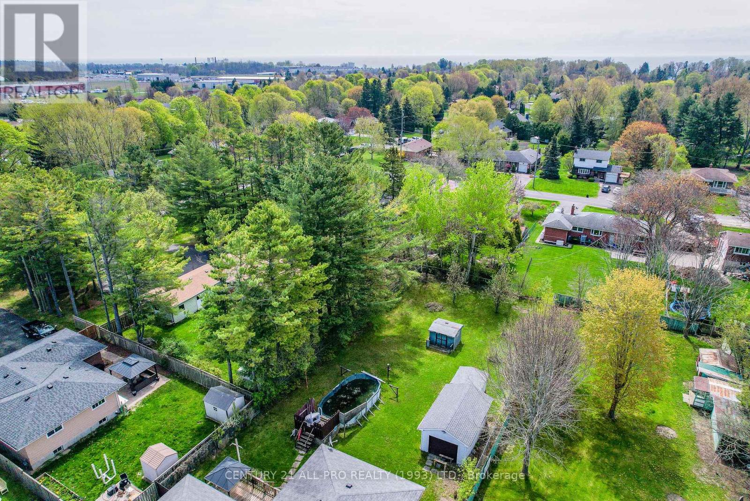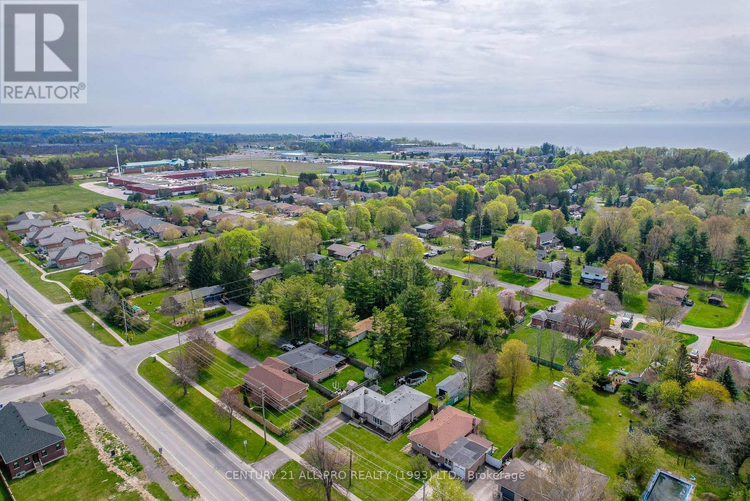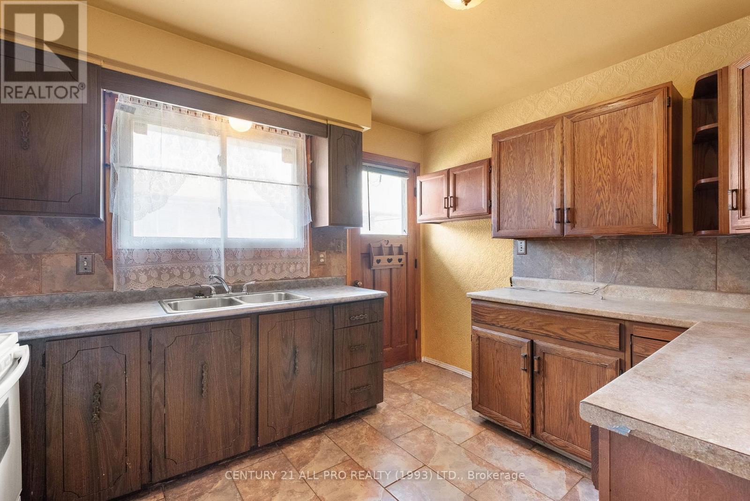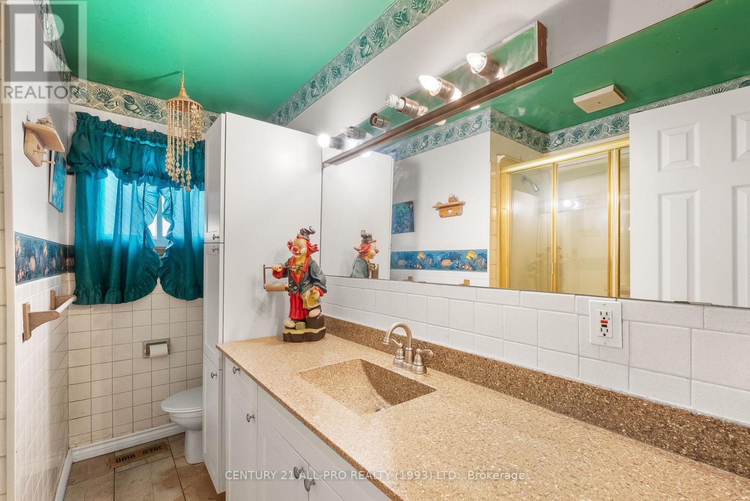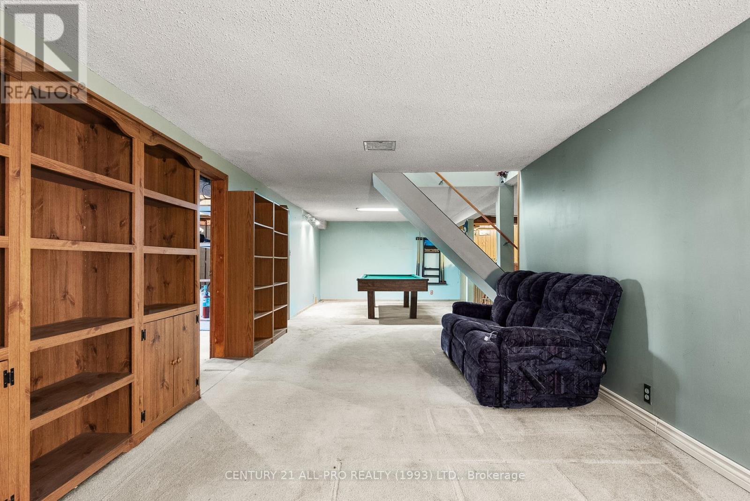416-218-8800
admin@hlfrontier.com
465 King Street E Cobourg, Ontario K9A 1M7
4 Bedroom
2 Bathroom
1100 - 1500 sqft
Bungalow
Fireplace
Above Ground Pool
Central Air Conditioning
Forced Air
$649,900
Brick exterior 3+1 bedroom bungalow with 1 1/2 baths. Kitchen has exterior door to side yard.L-shaped dining room and living room with wood flooring. Primary bedroom has 2pc ensuite. Main floor family room with woodburning fireplace with walkout to deck. Very spacious fenced backyard with above ground pool with 3 sheds. Basement has an open concept, bar area with attached cold room, pool table area, rec room, 4th bedroom and furnace/laundry with storage area. Property being sold "AS IS-WHERE IS". Home is located close to Merwin Greer School. (id:49269)
Property Details
| MLS® Number | X12148253 |
| Property Type | Single Family |
| Community Name | Cobourg |
| AmenitiesNearBy | Place Of Worship, Schools, Public Transit, Hospital |
| EquipmentType | Water Heater |
| Features | Level Lot |
| ParkingSpaceTotal | 3 |
| PoolType | Above Ground Pool |
| RentalEquipmentType | Water Heater |
| Structure | Deck, Shed |
Building
| BathroomTotal | 2 |
| BedroomsAboveGround | 3 |
| BedroomsBelowGround | 1 |
| BedroomsTotal | 4 |
| Amenities | Fireplace(s) |
| Appliances | Water Meter, Dishwasher, Dryer, Garage Door Opener, Stove, Washer, Window Coverings, Refrigerator |
| ArchitecturalStyle | Bungalow |
| BasementDevelopment | Finished |
| BasementType | N/a (finished) |
| ConstructionStyleAttachment | Detached |
| CoolingType | Central Air Conditioning |
| ExteriorFinish | Brick |
| FireplacePresent | Yes |
| FireplaceTotal | 1 |
| FoundationType | Block |
| HalfBathTotal | 1 |
| HeatingFuel | Natural Gas |
| HeatingType | Forced Air |
| StoriesTotal | 1 |
| SizeInterior | 1100 - 1500 Sqft |
| Type | House |
| UtilityWater | Municipal Water |
Parking
| Attached Garage | |
| Garage |
Land
| Acreage | No |
| LandAmenities | Place Of Worship, Schools, Public Transit, Hospital |
| Sewer | Sanitary Sewer |
| SizeDepth | 233 Ft |
| SizeFrontage | 66 Ft |
| SizeIrregular | 66 X 233 Ft |
| SizeTotalText | 66 X 233 Ft|under 1/2 Acre |
| ZoningDescription | R2 |
Rooms
| Level | Type | Length | Width | Dimensions |
|---|---|---|---|---|
| Basement | Utility Room | 3.42 m | 3.74 m | 3.42 m x 3.74 m |
| Basement | Cold Room | 2.78 m | 1.12 m | 2.78 m x 1.12 m |
| Basement | Bedroom | 3.42 m | 4.13 m | 3.42 m x 4.13 m |
| Basement | Recreational, Games Room | 6.65 m | 13.22 m | 6.65 m x 13.22 m |
| Basement | Utility Room | 3.42 m | 5.14 m | 3.42 m x 5.14 m |
| Main Level | Family Room | 3.34 m | 3.98 m | 3.34 m x 3.98 m |
| Main Level | Dining Room | 3.01 m | 3.35 m | 3.01 m x 3.35 m |
| Main Level | Bathroom | 2.91 m | 2.13 m | 2.91 m x 2.13 m |
| Main Level | Living Room | 4.12 m | 4.98 m | 4.12 m x 4.98 m |
| Main Level | Kitchen | 2.91 m | 3.61 m | 2.91 m x 3.61 m |
| Main Level | Primary Bedroom | 4.02 m | 3.43 m | 4.02 m x 3.43 m |
| Main Level | Bedroom | 3.02 m | 3.43 m | 3.02 m x 3.43 m |
| Main Level | Bedroom | 3.02 m | 2.51 m | 3.02 m x 2.51 m |
| Main Level | Bathroom | 1.31 m | 1.4 m | 1.31 m x 1.4 m |
https://www.realtor.ca/real-estate/28312097/465-king-street-e-cobourg-cobourg
Interested?
Contact us for more information

