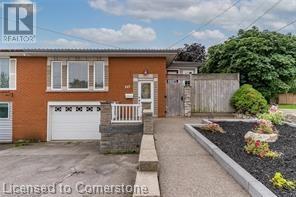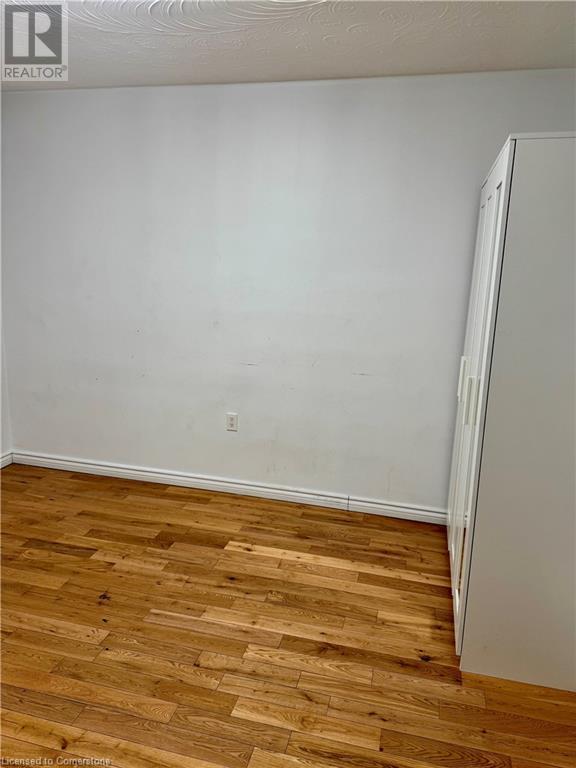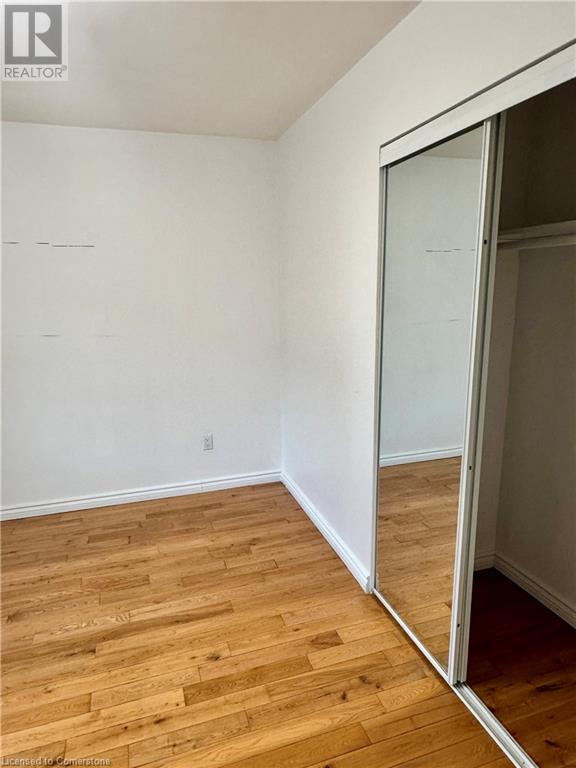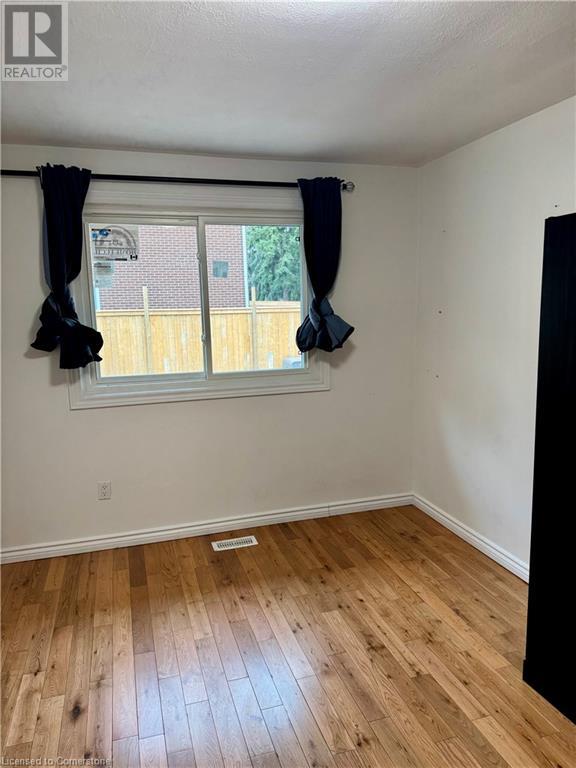416-218-8800
admin@hlfrontier.com
467 Limeridge Road W Hamilton, Ontario L9C 2V7
4 Bedroom
1 Bathroom
1160 sqft
Bungalow
Central Air Conditioning
Forced Air
$2,700 MonthlyInsurance
Main unit available for rent, with one driveway parking. 4 bedroom, 2 washrooms, on site laundry. Close to bus stops, grocery stores, schools, etc. The basement and garage is not included on the lease. (id:49269)
Property Details
| MLS® Number | 40711680 |
| Property Type | Single Family |
| AmenitiesNearBy | Park |
| EquipmentType | None |
| Features | In-law Suite |
| ParkingSpaceTotal | 3 |
| RentalEquipmentType | None |
Building
| BathroomTotal | 1 |
| BedroomsAboveGround | 4 |
| BedroomsTotal | 4 |
| Appliances | Dishwasher, Dryer, Refrigerator, Stove, Washer |
| ArchitecturalStyle | Bungalow |
| BasementType | None |
| ConstructionStyleAttachment | Semi-detached |
| CoolingType | Central Air Conditioning |
| ExteriorFinish | Aluminum Siding, Brick, Metal, Vinyl Siding |
| FireProtection | Alarm System |
| FoundationType | Poured Concrete |
| HeatingFuel | Natural Gas |
| HeatingType | Forced Air |
| StoriesTotal | 1 |
| SizeInterior | 1160 Sqft |
| Type | House |
| UtilityWater | Municipal Water |
Parking
| Attached Garage |
Land
| Acreage | No |
| LandAmenities | Park |
| Sewer | Municipal Sewage System |
| SizeDepth | 100 Ft |
| SizeFrontage | 36 Ft |
| SizeTotalText | Unknown |
| ZoningDescription | Res |
Rooms
| Level | Type | Length | Width | Dimensions |
|---|---|---|---|---|
| Main Level | Bedroom | 10'0'' x 11'6'' | ||
| Main Level | Bedroom | 10'0'' x 12'4'' | ||
| Main Level | Bedroom | 9'2'' x 9'0'' | ||
| Main Level | Bedroom | 10'0'' x 13'0'' | ||
| Main Level | Bonus Room | 7'8'' x 19'0'' | ||
| Main Level | 4pc Bathroom | Measurements not available | ||
| Main Level | Living Room | 13'0'' x 16'0'' | ||
| Main Level | Kitchen | 10'6'' x 12'6'' |
https://www.realtor.ca/real-estate/28093580/467-limeridge-road-w-hamilton
Interested?
Contact us for more information













