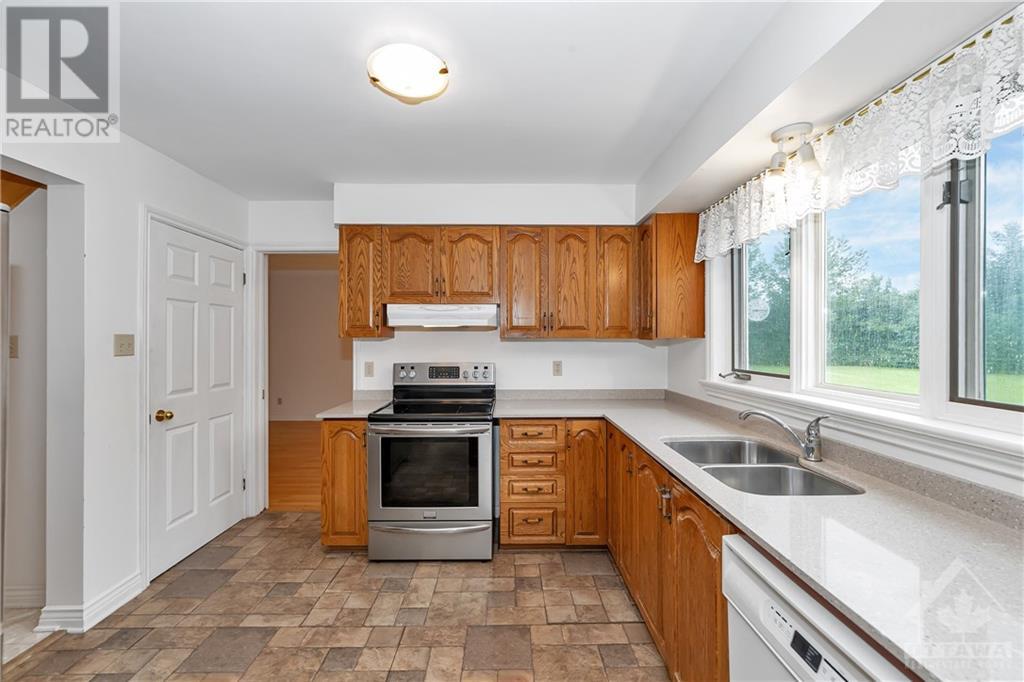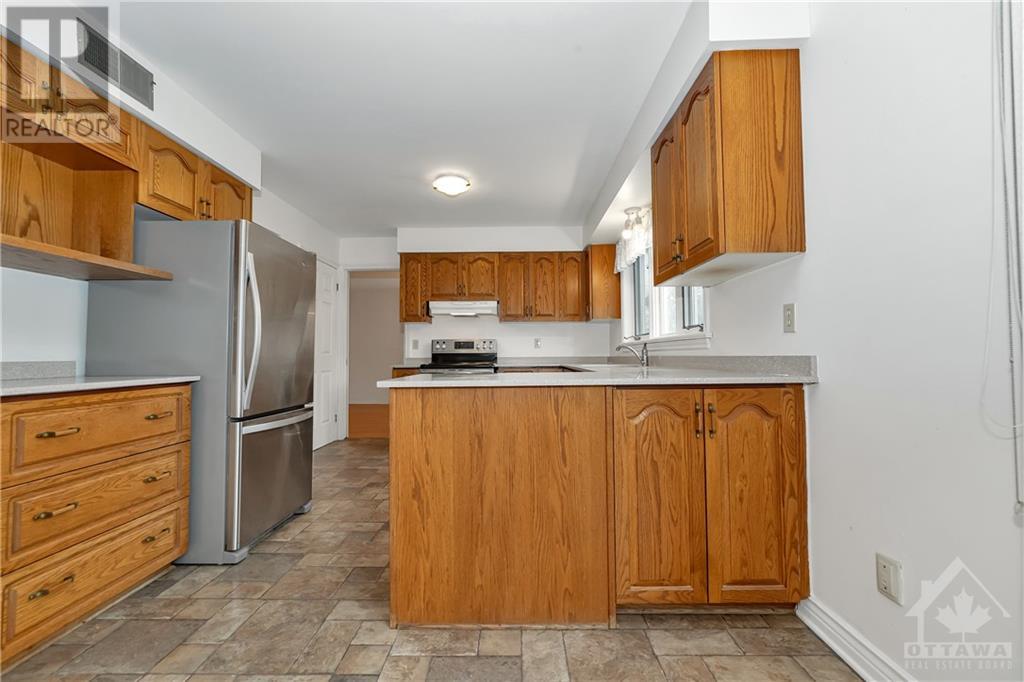4 Bedroom
2 Bathroom
Fireplace
Central Air Conditioning, Air Exchanger
Heat Pump
Acreage
$799,900
Welcome to 12+ acres of pasture, forest & peace. This true, 4 bedroom, 3000sq ft (apx) home features an inviting veranda (21.8'X 6.7'), hardwood floors throughout the main & second levels, a centre hall floor plan, spacious foyer, main floor family room with a wood burning airtight fireplace, formal living & dining rooms and an eat-in kitchen. It also has a practical main floor laundry rm which is combined with the mudroom and connects to the oversized double garage. The second floor boasts 4 bedrooms, a den, a balcony that overlooks the front yard & main bathrm. The large primary bedroom has it's own 4 pc ensuite & walk-in closet. The basement is unfinished and awaits your touch. 2 sheds & Generac included. This home is extremely solid and well built with real plywood floors and walls, just needs your finishing touches and decor to make it yours. 24 Hours Irrevocable on all Offers. (id:49269)
Property Details
|
MLS® Number
|
1398246 |
|
Property Type
|
Single Family |
|
Neigbourhood
|
Almonte |
|
Amenities Near By
|
Golf Nearby |
|
Features
|
Acreage, Wooded Area, Flat Site, Balcony, Automatic Garage Door Opener |
|
Parking Space Total
|
8 |
|
Structure
|
Deck, Patio(s), Porch |
Building
|
Bathroom Total
|
2 |
|
Bedrooms Above Ground
|
4 |
|
Bedrooms Total
|
4 |
|
Appliances
|
Refrigerator, Dishwasher, Dryer, Stove, Washer, Blinds |
|
Basement Development
|
Unfinished |
|
Basement Type
|
Full (unfinished) |
|
Constructed Date
|
1991 |
|
Construction Material
|
Wood Frame |
|
Construction Style Attachment
|
Detached |
|
Cooling Type
|
Central Air Conditioning, Air Exchanger |
|
Exterior Finish
|
Wood Siding |
|
Fireplace Present
|
Yes |
|
Fireplace Total
|
1 |
|
Fixture
|
Drapes/window Coverings |
|
Flooring Type
|
Hardwood, Tile |
|
Foundation Type
|
Poured Concrete |
|
Heating Fuel
|
Electric |
|
Heating Type
|
Heat Pump |
|
Stories Total
|
2 |
|
Type
|
House |
|
Utility Water
|
Drilled Well |
Parking
|
Attached Garage
|
|
|
Inside Entry
|
|
|
Gravel
|
|
Land
|
Acreage
|
Yes |
|
Land Amenities
|
Golf Nearby |
|
Sewer
|
Septic System |
|
Size Depth
|
1318 Ft |
|
Size Frontage
|
411 Ft |
|
Size Irregular
|
12.51 |
|
Size Total
|
12.51 Ac |
|
Size Total Text
|
12.51 Ac |
|
Zoning Description
|
Residential |
Rooms
| Level |
Type |
Length |
Width |
Dimensions |
|
Second Level |
Primary Bedroom |
|
|
15'1" x 13'5" |
|
Second Level |
Other |
|
|
7'8" x 5'7" |
|
Second Level |
4pc Ensuite Bath |
|
|
4'7" x 4'11" |
|
Second Level |
Bedroom |
|
|
12'7" x 12'2" |
|
Second Level |
Bedroom |
|
|
12'6" x 12'0" |
|
Second Level |
Bedroom |
|
|
10'11" x 10'5" |
|
Second Level |
Den |
|
|
11'0" x 9'2" |
|
Second Level |
4pc Bathroom |
|
|
11'2" x 4'11" |
|
Basement |
Storage |
|
|
Measurements not available |
|
Main Level |
Foyer |
|
|
16'7" x 9'1" |
|
Main Level |
Living Room |
|
|
16'4" x 12'3" |
|
Main Level |
Dining Room |
|
|
12'3" x 12'3" |
|
Main Level |
Kitchen |
|
|
11'6" x 10'0" |
|
Main Level |
Eating Area |
|
|
11'5" x 8'3" |
|
Main Level |
Family Room/fireplace |
|
|
16'4" x 13'0" |
|
Main Level |
Laundry Room |
|
|
9'0" x 6'0" |
https://www.realtor.ca/real-estate/27121120/468-turners-road-almonte-almonte
































