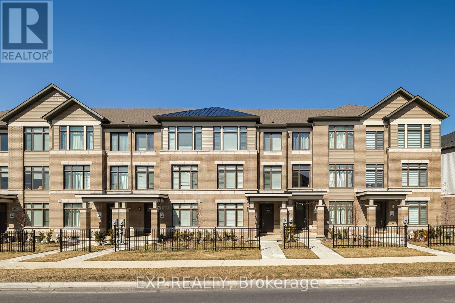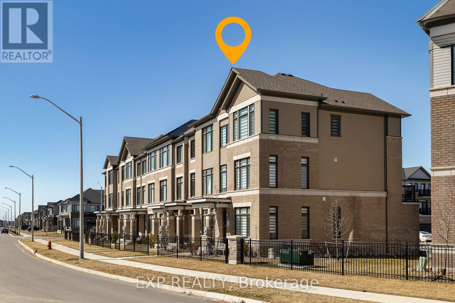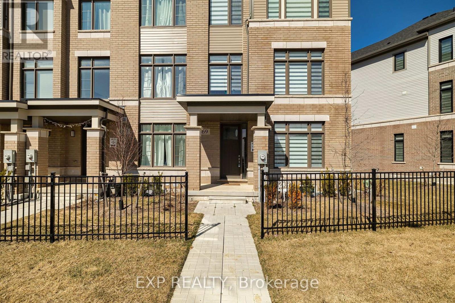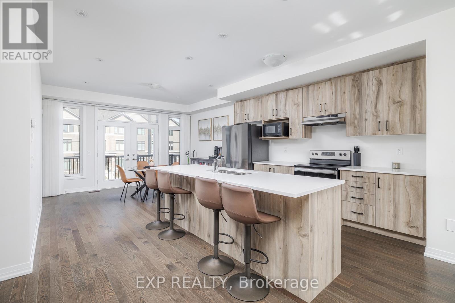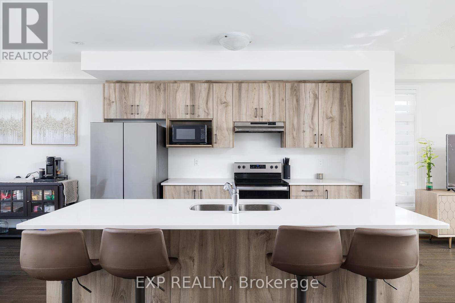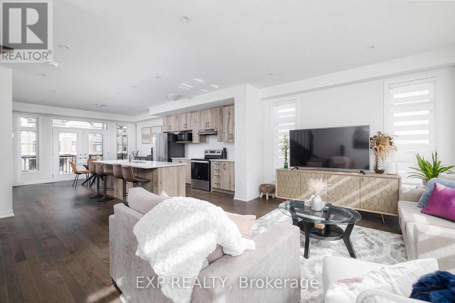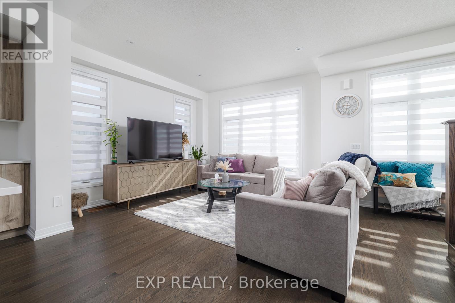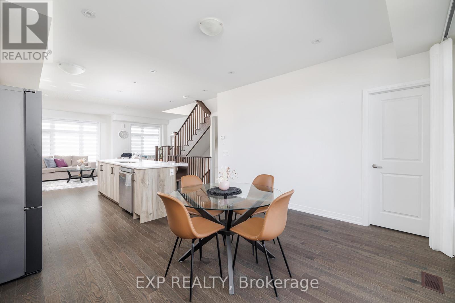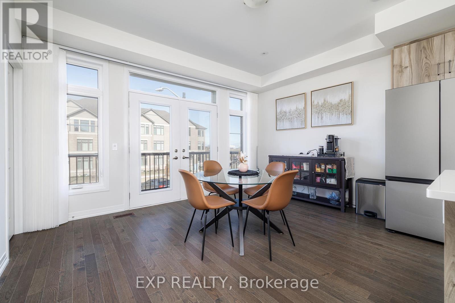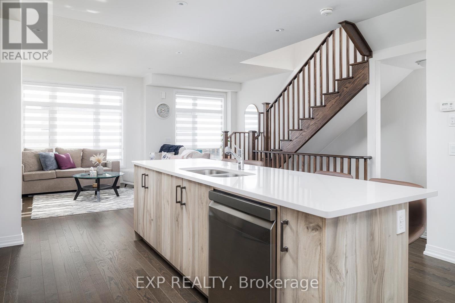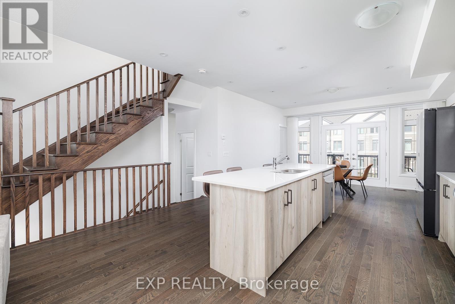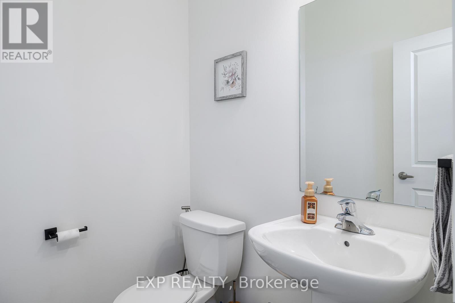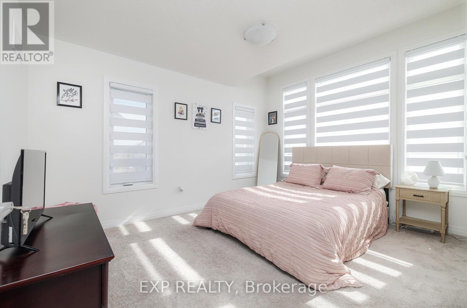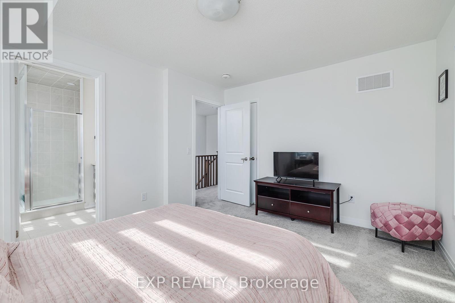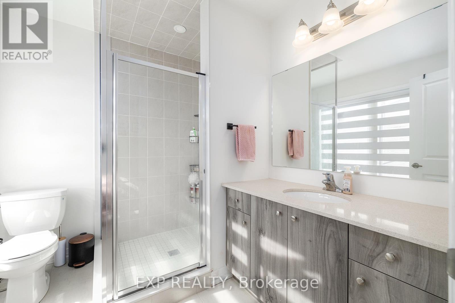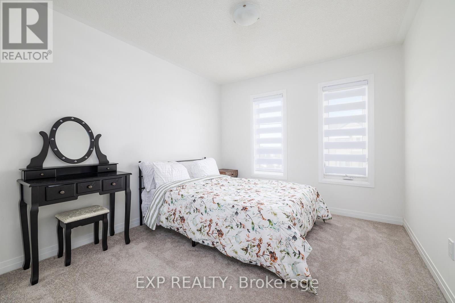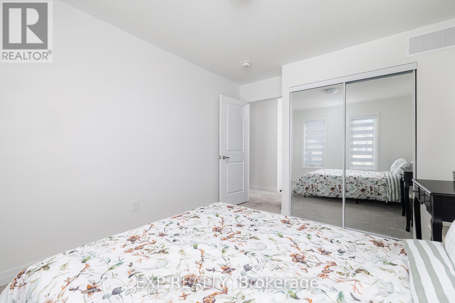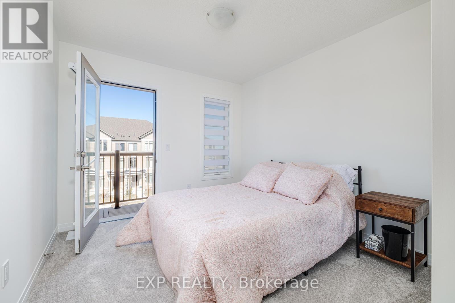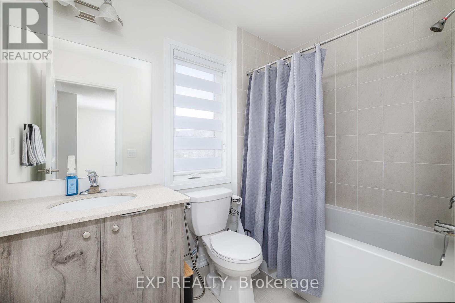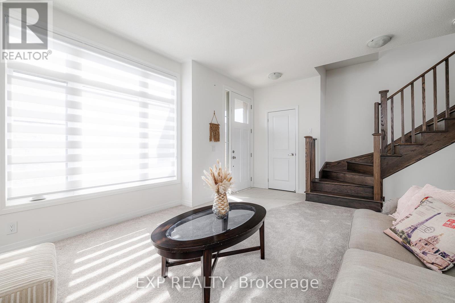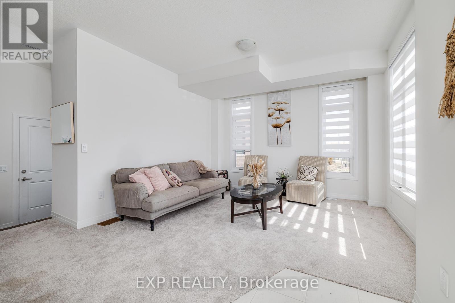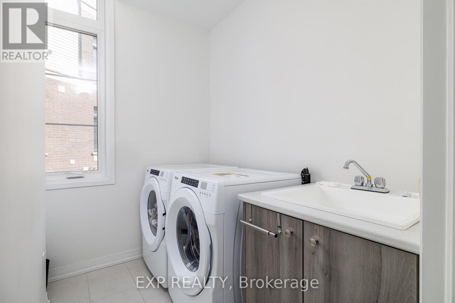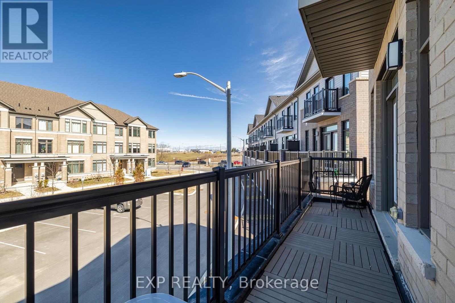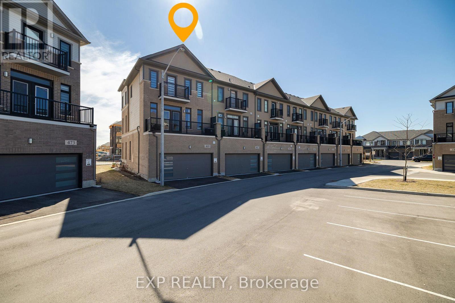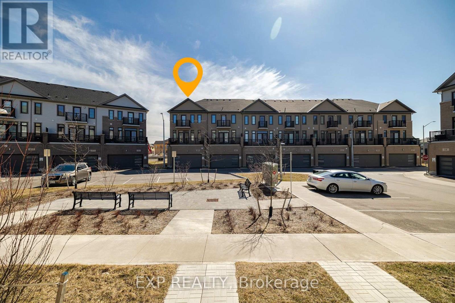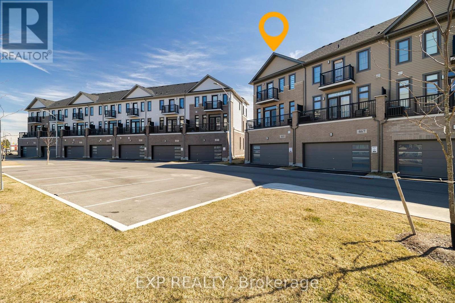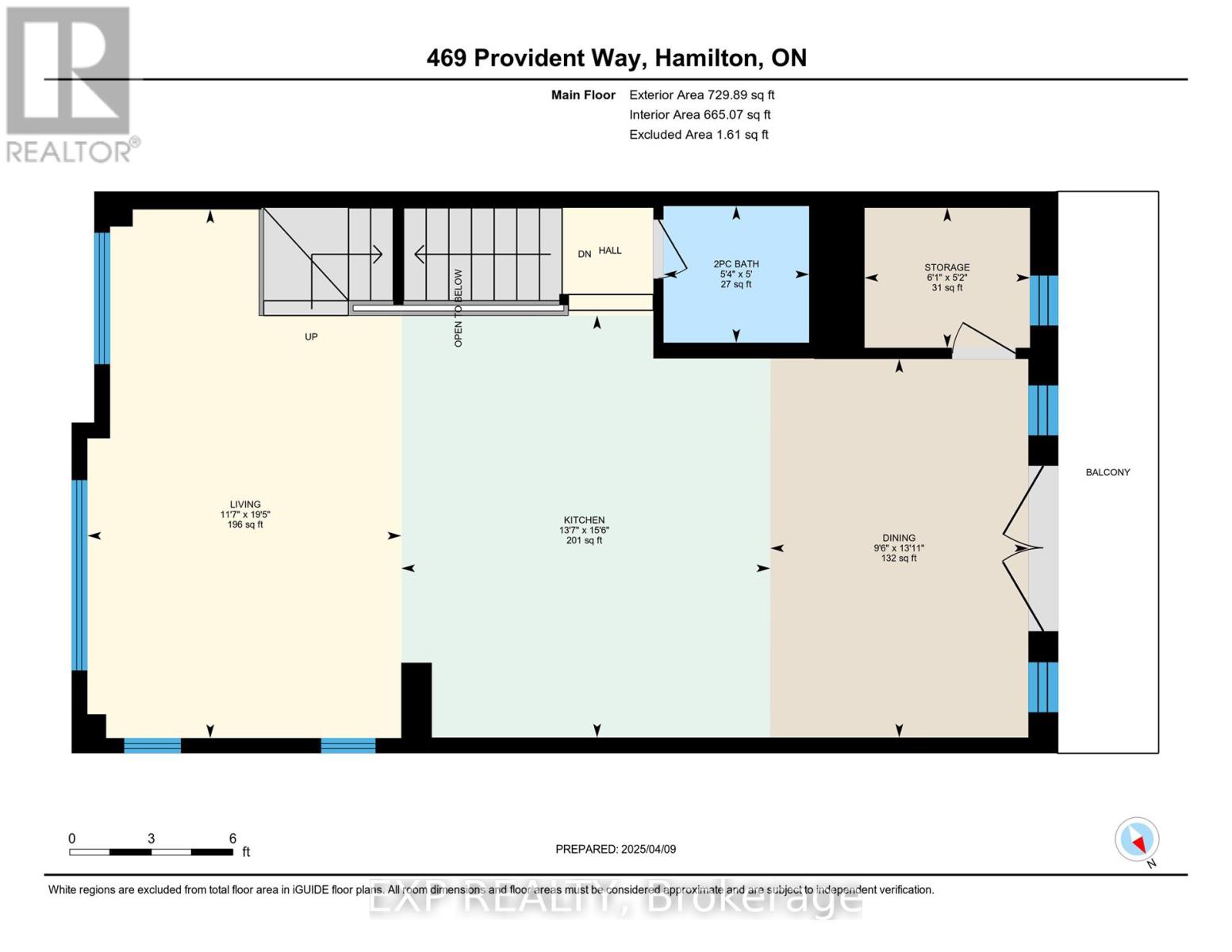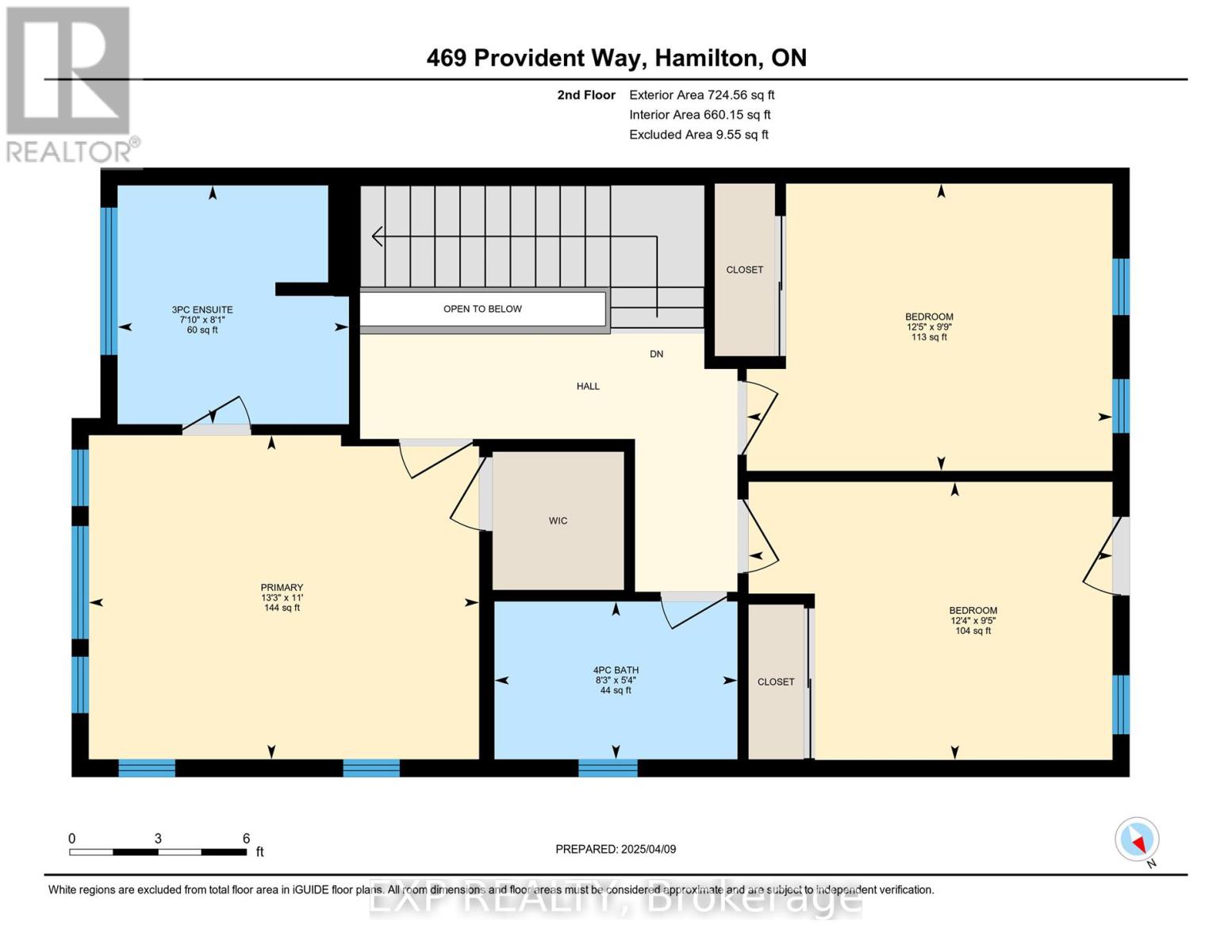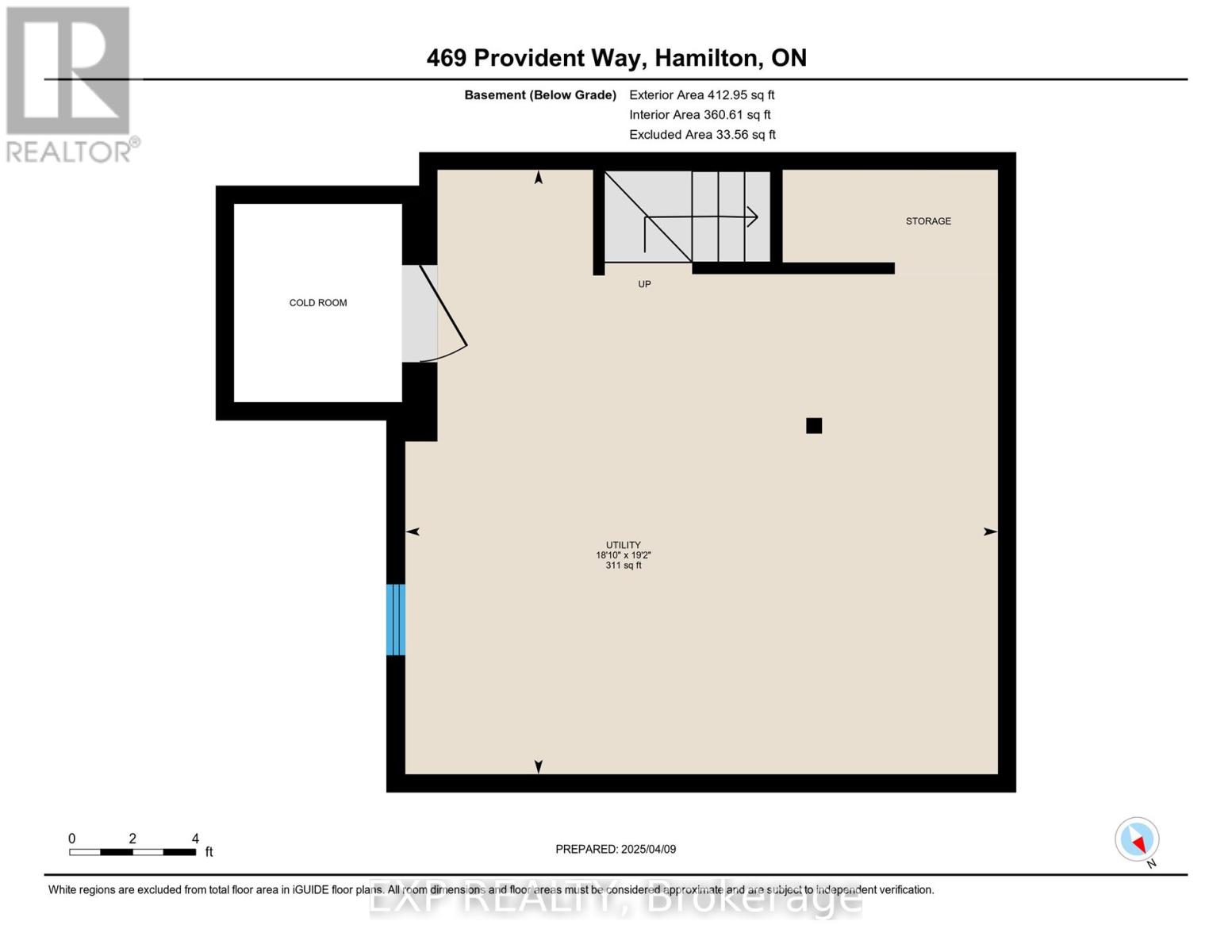469 Provident Way Hamilton (Mount Hope), Ontario L0R 1W0
$785,000Maintenance, Common Area Maintenance, Parking
$231.07 Monthly
Maintenance, Common Area Maintenance, Parking
$231.07 MonthlyWelcome to this brand new luxury-built townhome by Cachet Homes, located in the highly sought-after Mount Hope community. This thoughtfully designed home offers three spacious levels plus an unfinished basement, perfect for future customization. The main floor features a versatile den, convenient laundry room, and inside entry from a spacious double garage. The second floor showcases a bright and open-concept living and dining area, a modern, oversized kitchen perfect for entertaining, a 2-piece bath, and a bonus storage room. Upstairs, the third floor offers three generously sized bedrooms, including a primary retreat with a walk-in closet and private 3-piece ensuite, along with a full 4-piece bath for added convenience. With large principal rooms throughout, this home combines comfort and functionality in every detail. Enjoy easy access to major highways, just minutes from downtown Hamilton and less than an hour to both downtown Toronto and Niagara Fallsmaking it an ideal location for commuters and families alike. (id:49269)
Open House
This property has open houses!
1:00 pm
Ends at:5:00 pm
Property Details
| MLS® Number | X12076023 |
| Property Type | Single Family |
| Community Name | Mount Hope |
| AmenitiesNearBy | Park, Place Of Worship, Schools |
| CommunityFeatures | Pet Restrictions |
| Features | Balcony |
| ParkingSpaceTotal | 2 |
Building
| BathroomTotal | 3 |
| BedroomsAboveGround | 3 |
| BedroomsTotal | 3 |
| Age | 0 To 5 Years |
| Appliances | Dishwasher, Dryer, Microwave, Stove, Washer, Refrigerator |
| BasementDevelopment | Unfinished |
| BasementType | Full (unfinished) |
| CoolingType | Central Air Conditioning |
| ExteriorFinish | Brick, Vinyl Siding |
| FoundationType | Poured Concrete |
| HalfBathTotal | 1 |
| HeatingFuel | Natural Gas |
| HeatingType | Forced Air |
| StoriesTotal | 3 |
| SizeInterior | 1800 - 1999 Sqft |
| Type | Row / Townhouse |
Parking
| Attached Garage | |
| Garage |
Land
| Acreage | No |
| LandAmenities | Park, Place Of Worship, Schools |
| ZoningDescription | Rm3-284(a) |
Rooms
| Level | Type | Length | Width | Dimensions |
|---|---|---|---|---|
| Second Level | Dining Room | 4.24 m | 2.9 m | 4.24 m x 2.9 m |
| Second Level | Kitchen | 4.72 m | 4.14 m | 4.72 m x 4.14 m |
| Second Level | Living Room | 5.92 m | 3.53 m | 5.92 m x 3.53 m |
| Third Level | Bedroom | 2.87 m | 3.76 m | 2.87 m x 3.76 m |
| Third Level | Bedroom | 2.97 m | 3.78 m | 2.97 m x 3.78 m |
| Third Level | Primary Bedroom | 3.35 m | 4.04 m | 3.35 m x 4.04 m |
| Main Level | Den | 4.9 m | 3.78 m | 4.9 m x 3.78 m |
| Main Level | Laundry Room | 2.31 m | 1.96 m | 2.31 m x 1.96 m |
https://www.realtor.ca/real-estate/28152479/469-provident-way-hamilton-mount-hope-mount-hope
Interested?
Contact us for more information

