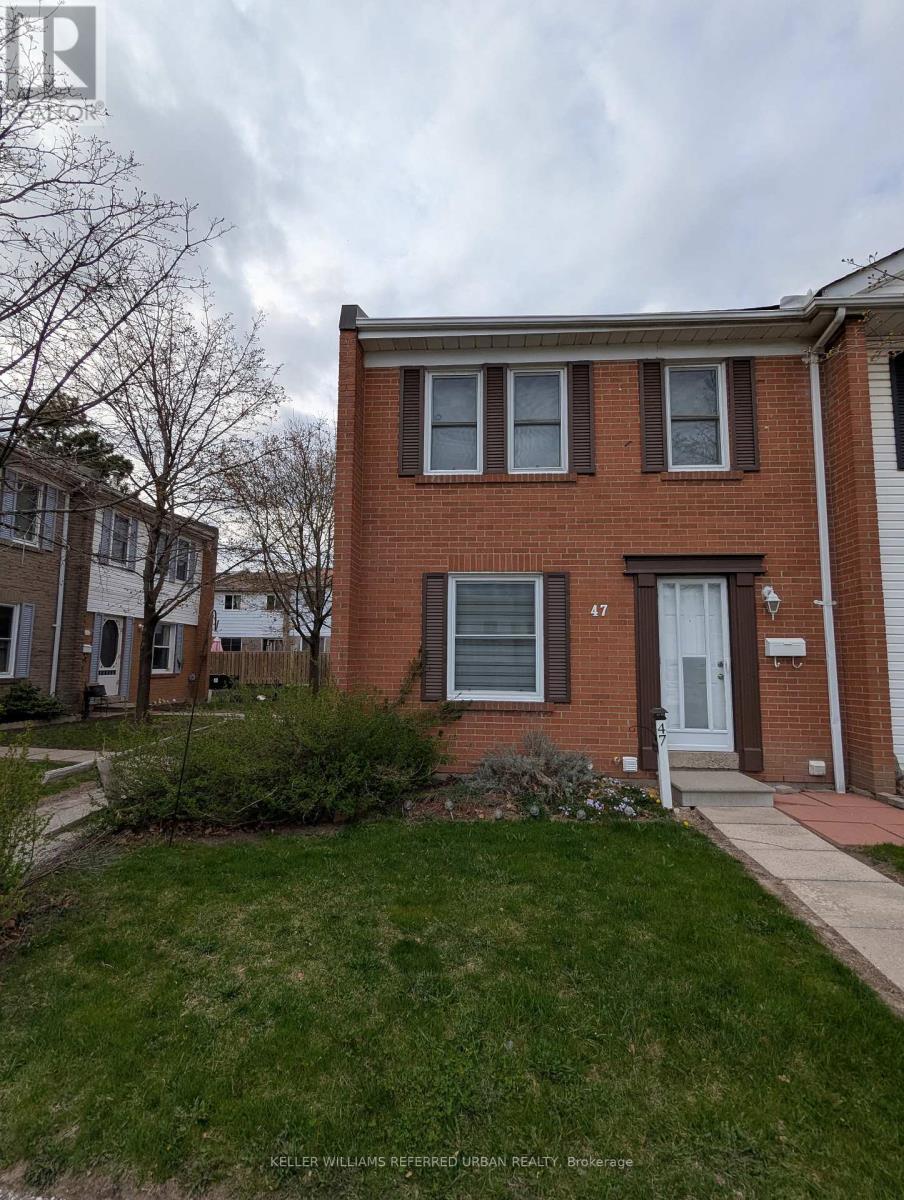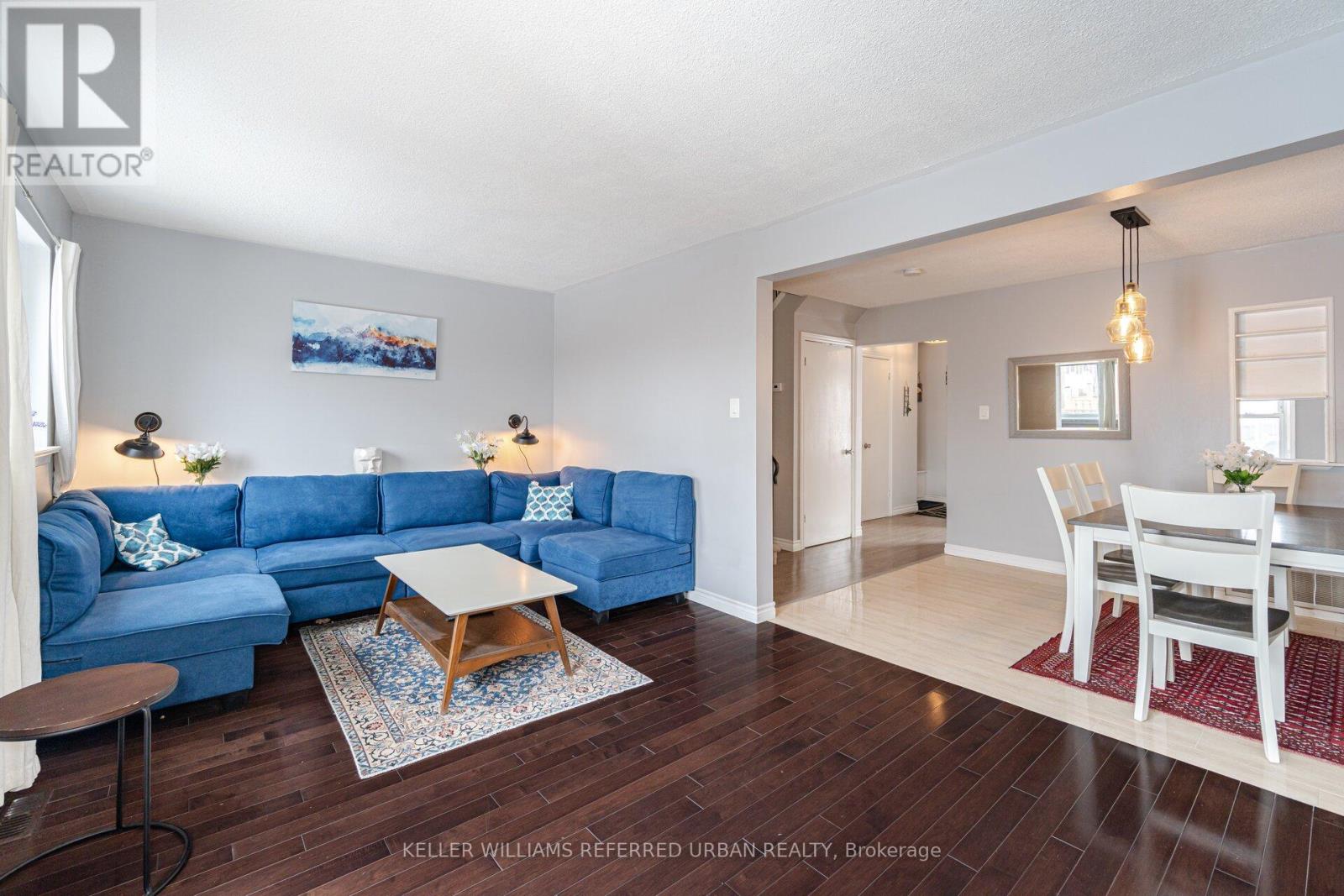47 - 1020 Central Park Drive Brampton (Northgate), Ontario L6S 3L6
$620,000Maintenance, Common Area Maintenance
$775.16 Monthly
Maintenance, Common Area Maintenance
$775.16 MonthlyYou'll have a lasting spark after viewing Central Park! Welcome to this 3-bedroom, 3-bath end-unit townhome, located near Bramalea City Centre with endless shopping, dining, and entertainment options. Featuring an updated, modern kitchen with ample storage, counter space, and quality appliances. 3 well-appointed bedrooms; The large primary has his and hers closet space, the second bedroom overlooks the backyard with a double closet. The finished lower level provides additional living space, perfect for a recreation room, home office, or guest suite with their own 3-piece bath. Enjoy the outdoors in your large private backyard, ideal for family gatherings, gardening, or relaxation. Conveniently located near schools, shopping, transit, and major highways for an easy commute. Amenities Include a private Park and Pool! Cable, water and Internet are included in the maintenance fees! This home is a must-see! (id:49269)
Property Details
| MLS® Number | W12112065 |
| Property Type | Single Family |
| Community Name | Northgate |
| AmenitiesNearBy | Park, Public Transit, Schools |
| CommunityFeatures | Pet Restrictions, Community Centre |
| ParkingSpaceTotal | 1 |
Building
| BathroomTotal | 3 |
| BedroomsAboveGround | 3 |
| BedroomsTotal | 3 |
| Age | 31 To 50 Years |
| Appliances | Dishwasher, Dryer, Microwave, Range, Stove, Washer, Window Coverings, Refrigerator |
| BasementDevelopment | Finished |
| BasementType | Full (finished) |
| CoolingType | Central Air Conditioning |
| ExteriorFinish | Brick |
| FlooringType | Hardwood, Tile |
| HalfBathTotal | 1 |
| HeatingFuel | Natural Gas |
| HeatingType | Forced Air |
| StoriesTotal | 2 |
| SizeInterior | 1200 - 1399 Sqft |
| Type | Row / Townhouse |
Parking
| No Garage |
Land
| Acreage | No |
| LandAmenities | Park, Public Transit, Schools |
Rooms
| Level | Type | Length | Width | Dimensions |
|---|---|---|---|---|
| Second Level | Primary Bedroom | 4.62 m | 3.04 m | 4.62 m x 3.04 m |
| Second Level | Bedroom 2 | 3.96 m | 2.74 m | 3.96 m x 2.74 m |
| Second Level | Bedroom 3 | 3.4 m | 2.74 m | 3.4 m x 2.74 m |
| Lower Level | Recreational, Games Room | 6.55 m | 3.12 m | 6.55 m x 3.12 m |
| Main Level | Living Room | 6.42 m | 3.35 m | 6.42 m x 3.35 m |
| Main Level | Dining Room | 3.35 m | 6.42 m | 3.35 m x 6.42 m |
| Main Level | Kitchen | 5.41 m | 2.33 m | 5.41 m x 2.33 m |
https://www.realtor.ca/real-estate/28233964/47-1020-central-park-drive-brampton-northgate-northgate
Interested?
Contact us for more information


































