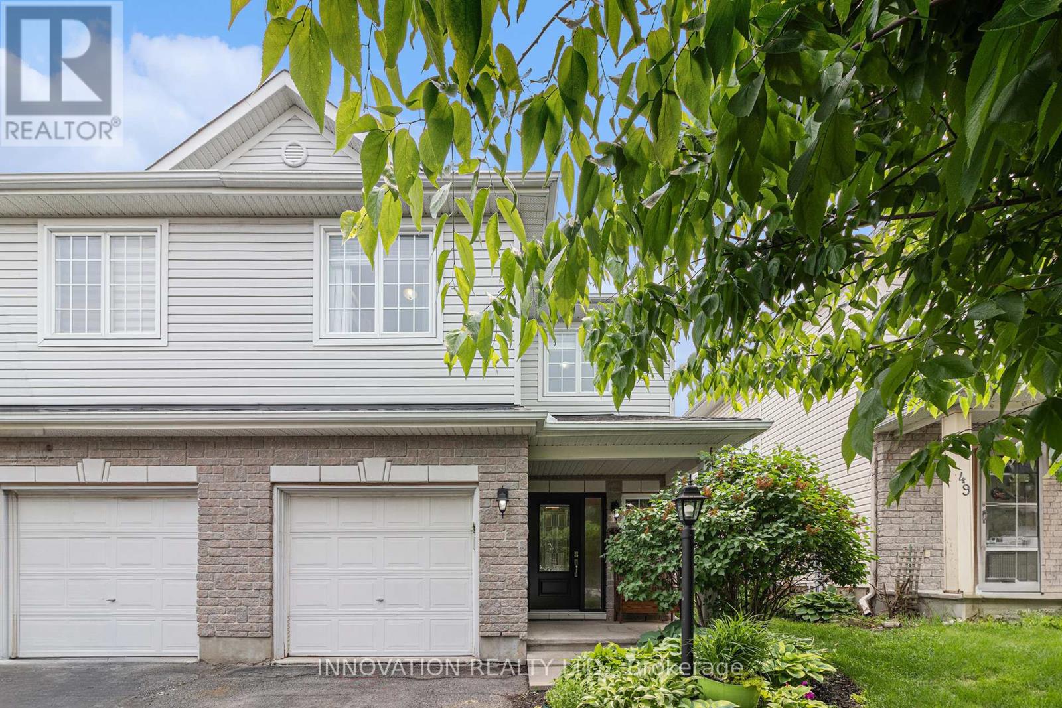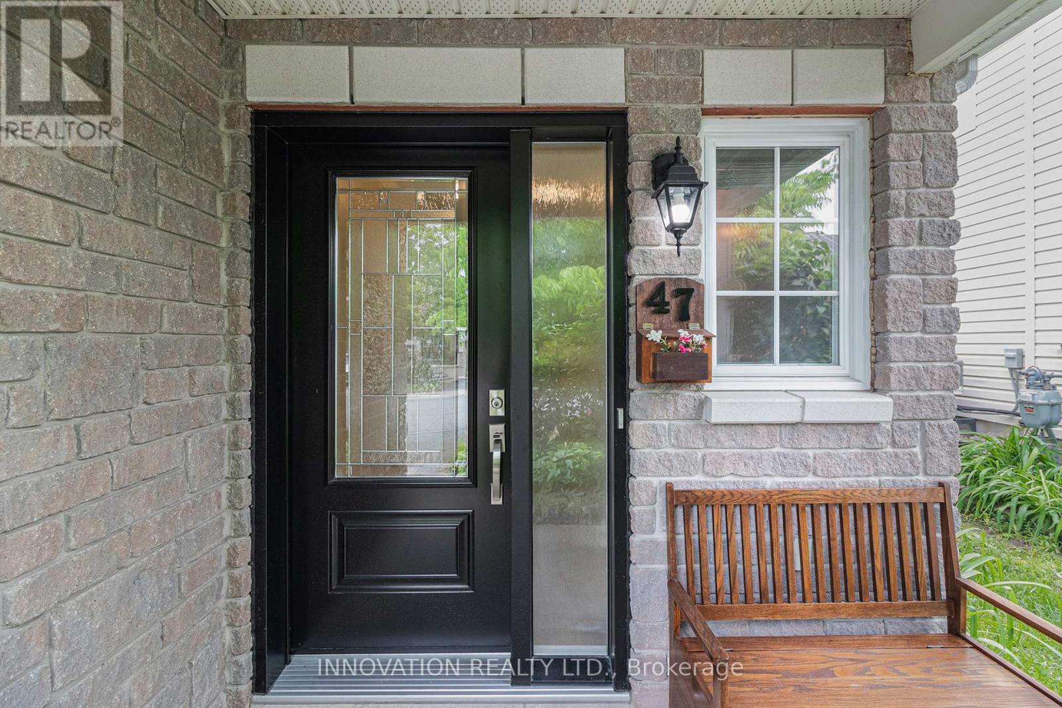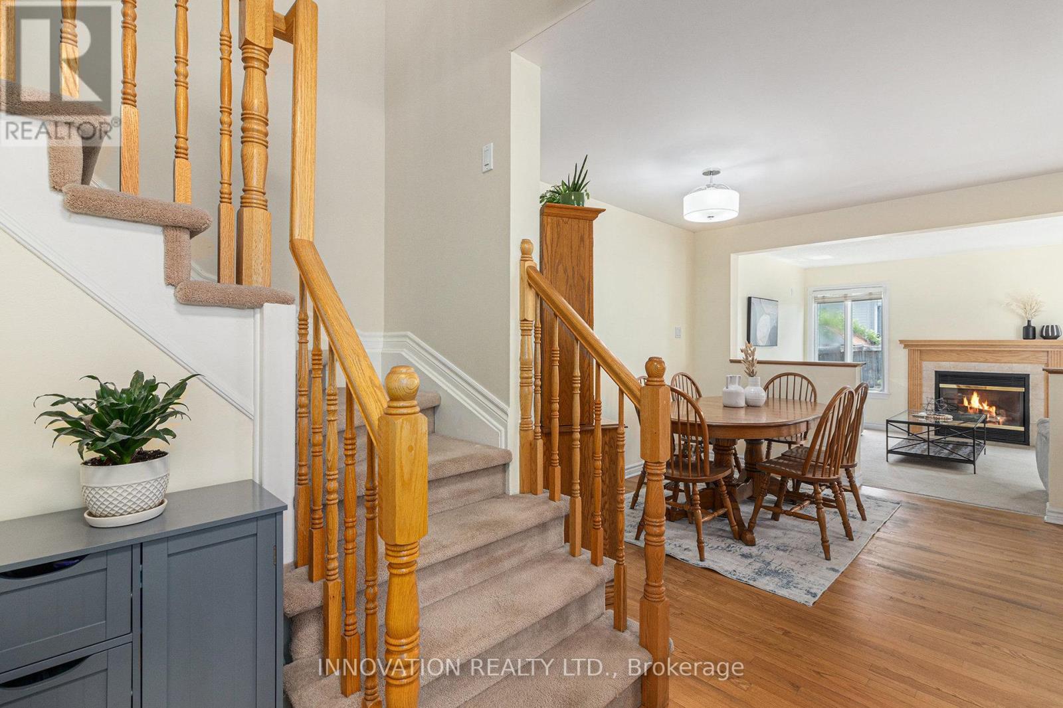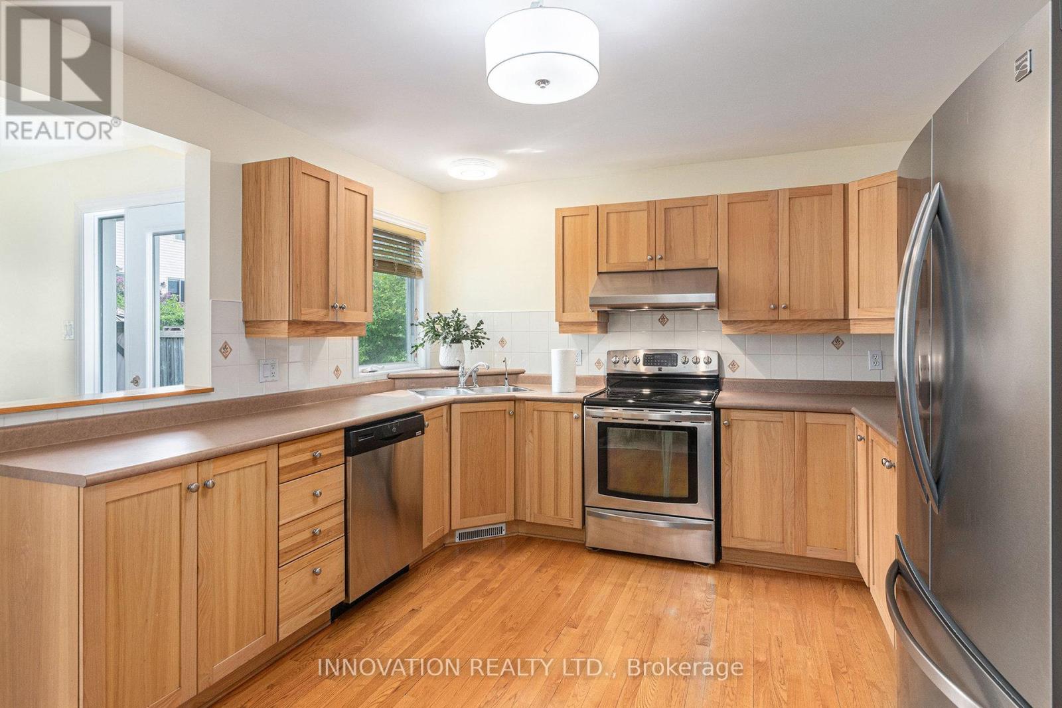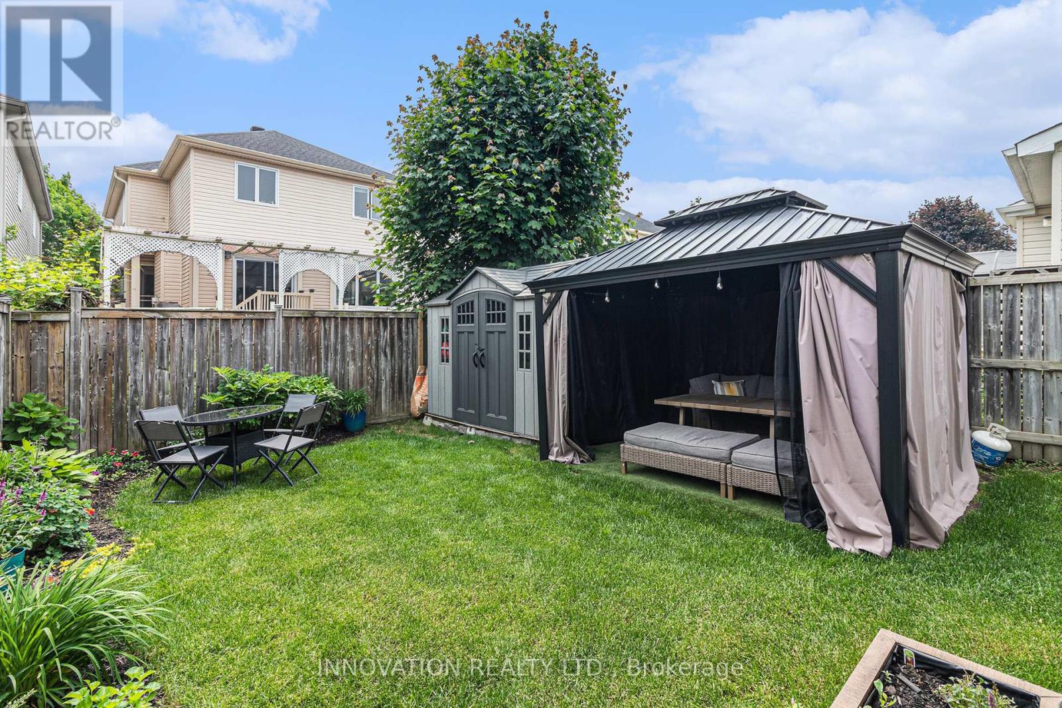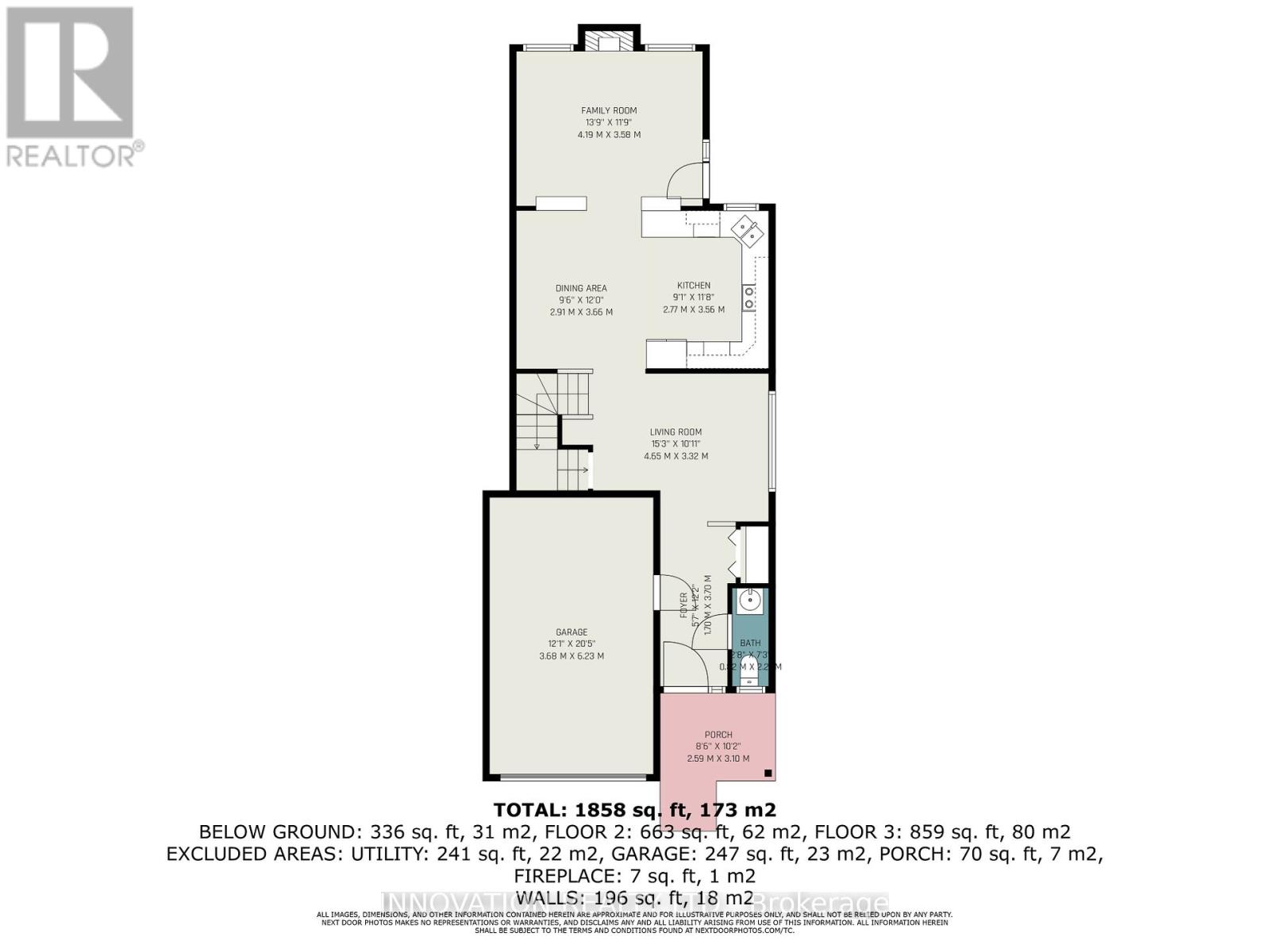5 Bedroom
3 Bathroom
1500 - 2000 sqft
Fireplace
Central Air Conditioning
Forced Air
$644,900
Rarely found four bedroom semi-detached home blends comfort, style, & functionality. The thoughtfully designed main level features a generous living space open to the large kitchen, perfect for everyday living and entertaining. Direct access to your fully fenced backyard with gazebo and landscaped gardens. The second level offers a large primary suite with walk-in closet and ensuite with soaker tub & shower. Three well sized secondary bedrooms and full bath complete the upper floor. The finished basement provides additional living space and bonus room ideal for home office or kids play space. Need storage? No problem, there's plenty of room of all your storage needs in the unfinished portion of the basement. Located on a quiet family friendly street. Close to parks, schools, shops & restaurants. 24 hours irrevocable on all written / signed offers as per form 244. (id:49269)
Property Details
|
MLS® Number
|
X12205875 |
|
Property Type
|
Single Family |
|
Community Name
|
7706 - Barrhaven - Longfields |
|
AmenitiesNearBy
|
Park, Public Transit |
|
ParkingSpaceTotal
|
2 |
Building
|
BathroomTotal
|
3 |
|
BedroomsAboveGround
|
4 |
|
BedroomsBelowGround
|
1 |
|
BedroomsTotal
|
5 |
|
Amenities
|
Fireplace(s) |
|
Appliances
|
Garage Door Opener Remote(s), Water Heater, Dishwasher, Dryer, Garage Door Opener, Stove, Washer, Window Coverings, Refrigerator |
|
BasementDevelopment
|
Finished |
|
BasementType
|
Full (finished) |
|
ConstructionStyleAttachment
|
Semi-detached |
|
CoolingType
|
Central Air Conditioning |
|
ExteriorFinish
|
Brick, Aluminum Siding |
|
FireplacePresent
|
Yes |
|
FireplaceTotal
|
1 |
|
FoundationType
|
Poured Concrete |
|
HalfBathTotal
|
1 |
|
HeatingFuel
|
Natural Gas |
|
HeatingType
|
Forced Air |
|
StoriesTotal
|
2 |
|
SizeInterior
|
1500 - 2000 Sqft |
|
Type
|
House |
|
UtilityWater
|
Municipal Water |
Parking
Land
|
Acreage
|
No |
|
FenceType
|
Fenced Yard |
|
LandAmenities
|
Park, Public Transit |
|
Sewer
|
Sanitary Sewer |
|
SizeDepth
|
97 Ft ,9 In |
|
SizeFrontage
|
25 Ft ,1 In |
|
SizeIrregular
|
25.1 X 97.8 Ft |
|
SizeTotalText
|
25.1 X 97.8 Ft |
Rooms
| Level |
Type |
Length |
Width |
Dimensions |
|
Second Level |
Bedroom 4 |
3.1 m |
2.41 m |
3.1 m x 2.41 m |
|
Second Level |
Bathroom |
2.32 m |
1.62 m |
2.32 m x 1.62 m |
|
Second Level |
Primary Bedroom |
7.14 m |
4.19 m |
7.14 m x 4.19 m |
|
Second Level |
Bathroom |
2.9 m |
2.9 m |
2.9 m x 2.9 m |
|
Second Level |
Bedroom 2 |
4.65 m |
3.08 m |
4.65 m x 3.08 m |
|
Second Level |
Bedroom 3 |
3.66 m |
2.89 m |
3.66 m x 2.89 m |
|
Lower Level |
Recreational, Games Room |
5.39 m |
4.21 m |
5.39 m x 4.21 m |
|
Lower Level |
Den |
3.68 m |
2.52 m |
3.68 m x 2.52 m |
|
Lower Level |
Utility Room |
7.46 m |
5.39 m |
7.46 m x 5.39 m |
|
Main Level |
Kitchen |
4.65 m |
3.32 m |
4.65 m x 3.32 m |
|
Main Level |
Family Room |
4.19 m |
3.58 m |
4.19 m x 3.58 m |
|
Main Level |
Dining Room |
3.66 m |
2.91 m |
3.66 m x 2.91 m |
|
Main Level |
Living Room |
4.65 m |
3.32 m |
4.65 m x 3.32 m |
|
Main Level |
Foyer |
3.7 m |
1.7 m |
3.7 m x 1.7 m |
https://www.realtor.ca/real-estate/28436823/47-alameda-way-ottawa-7706-barrhaven-longfields

