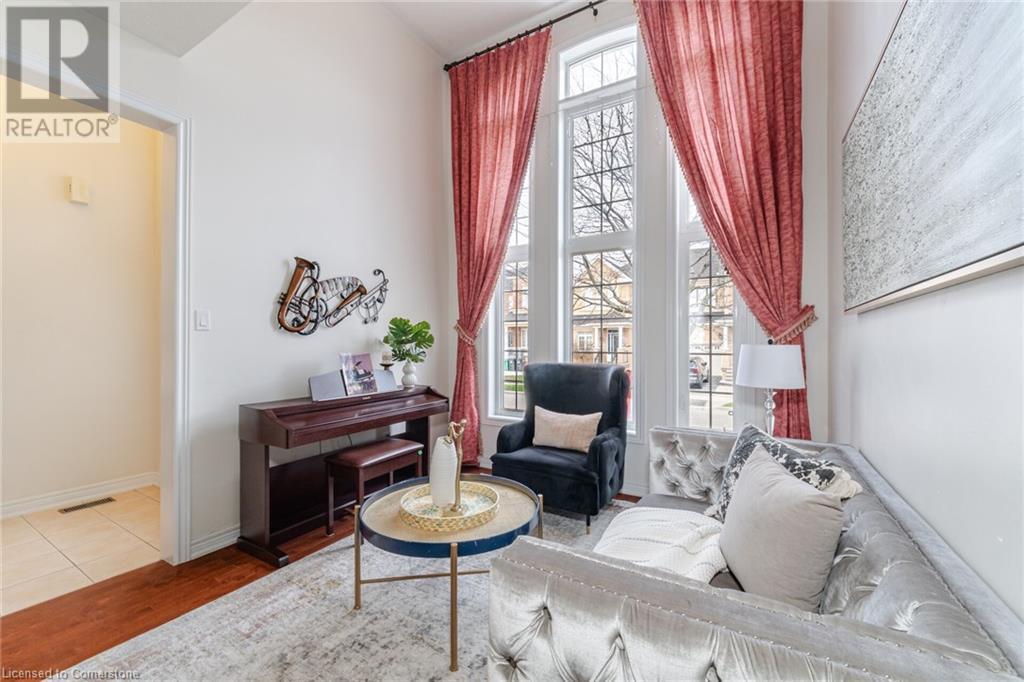4 Bedroom
3 Bathroom
2110 sqft
2 Level
Central Air Conditioning
Forced Air
$1,099,999
Discover 47 Begonia Crescent- The Perfect Blend Of Elegance, Comfort, And Convenience In This Beautifully Maintained, Move-In Ready Home, Ideally Situated In One Of Brampton's Most Desirable Neighborhoods. Built By Arista Homes, Perfectly Positioned On A Generous 40.94' Front And Deep 102.36 ' Lot, The Marina Model Welcomes You With A Grand Foyer With Soaring 17-Foot Ceilings, And Tall Clerestory Window Flooding The Space With Natural Light And Creating A Lasting First Impression. Every Detail Has Been Thoughtfully Designed To Enhance Both Style And Functionality. The Main Floor Features 9-Foot Ceilings And An Open-Concept Layout, Connecting A Bright Kitchen To Spacious Dining And Living Areas Perfect For Entertaining Or Cozy Family Nights. A Separate Family Room Offers A Warm, Inviting Space For Relaxation. Step Outside Into Your Own Private Retreat. The Expansive Backyard, Complete With Apple And Pear Trees, Blooming Perennials Like Black-Eyed Susan's, Red Peonies, Hydrangeas, And A Tranquil Waterfall, Sets The Scene For Summer Barbecues, Peaceful Evenings, And Family Fun. Enjoy The Convenience Of Direct Garage Access, A Main-Floor Laundry Room, And A Large Basement Brimming With Potential Ready To Be Customized To Suit Your Lifestyle. Upstairs, A Beautifully Curved Staircase Leads To The Primary Suite, Featuring A Walk-In Closet And A 5-Piece Ensuite. Three Additional Generously Sized Bedrooms Provide Comfort And Flexibility For Family, Guests, Or A Home Office. Roof Was Replaced In 2024 And Driveway Partially Stamped In 2024. Located Near Top-Rated Schools, Two Parks Just Steps Away, Places Of Worship, And Major Shopping Centers, This Is The Lifestyle You've Been Waiting For. (id:49269)
Property Details
|
MLS® Number
|
40725297 |
|
Property Type
|
Single Family |
|
AmenitiesNearBy
|
Park, Place Of Worship, Playground, Public Transit, Schools, Shopping |
|
CommunityFeatures
|
Quiet Area, School Bus |
|
Features
|
Paved Driveway |
|
ParkingSpaceTotal
|
6 |
Building
|
BathroomTotal
|
3 |
|
BedroomsAboveGround
|
4 |
|
BedroomsTotal
|
4 |
|
Appliances
|
Dishwasher, Dryer, Refrigerator, Stove, Washer, Hood Fan, Window Coverings |
|
ArchitecturalStyle
|
2 Level |
|
BasementDevelopment
|
Unfinished |
|
BasementType
|
Full (unfinished) |
|
ConstructionStyleAttachment
|
Detached |
|
CoolingType
|
Central Air Conditioning |
|
ExteriorFinish
|
Brick, Stone |
|
HalfBathTotal
|
1 |
|
HeatingFuel
|
Natural Gas |
|
HeatingType
|
Forced Air |
|
StoriesTotal
|
2 |
|
SizeInterior
|
2110 Sqft |
|
Type
|
House |
|
UtilityWater
|
Municipal Water |
Parking
Land
|
AccessType
|
Highway Nearby |
|
Acreage
|
No |
|
LandAmenities
|
Park, Place Of Worship, Playground, Public Transit, Schools, Shopping |
|
Sewer
|
Municipal Sewage System |
|
SizeDepth
|
102 Ft |
|
SizeFrontage
|
41 Ft |
|
SizeTotalText
|
Unknown |
|
ZoningDescription
|
R1e-12.4-3459 |
Rooms
| Level |
Type |
Length |
Width |
Dimensions |
|
Second Level |
4pc Bathroom |
|
|
Measurements not available |
|
Second Level |
Bedroom |
|
|
10'5'' x 9'0'' |
|
Second Level |
Bedroom |
|
|
12'1'' x 10'9'' |
|
Second Level |
Bedroom |
|
|
12'9'' x 11'1'' |
|
Second Level |
Full Bathroom |
|
|
Measurements not available |
|
Second Level |
Primary Bedroom |
|
|
17'9'' x 11'0'' |
|
Main Level |
2pc Bathroom |
|
|
Measurements not available |
|
Main Level |
Laundry Room |
|
|
11'9'' x 5'9'' |
|
Main Level |
Breakfast |
|
|
Measurements not available |
|
Main Level |
Kitchen |
|
|
22'3'' x 8'4'' |
|
Main Level |
Family Room |
|
|
17'0'' x 11'9'' |
|
Main Level |
Living Room |
|
|
17'4'' x 10'7'' |
https://www.realtor.ca/real-estate/28266275/47-begonia-crescent-brampton










































