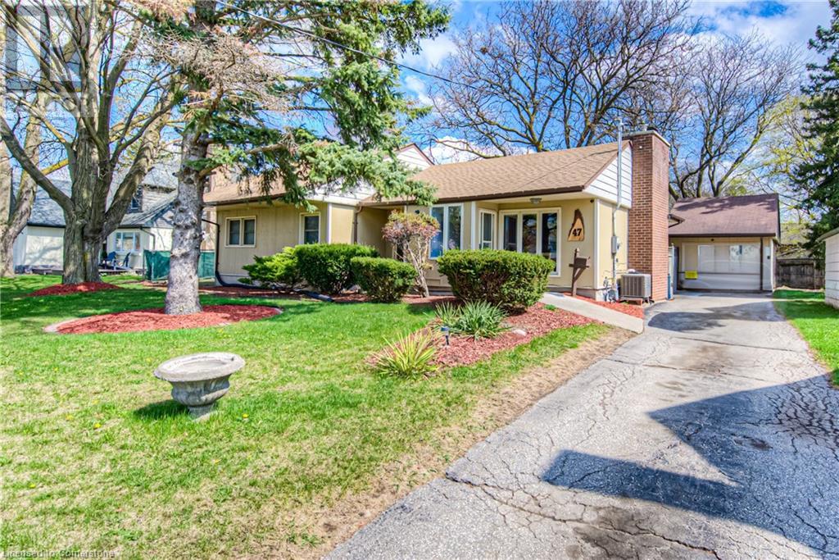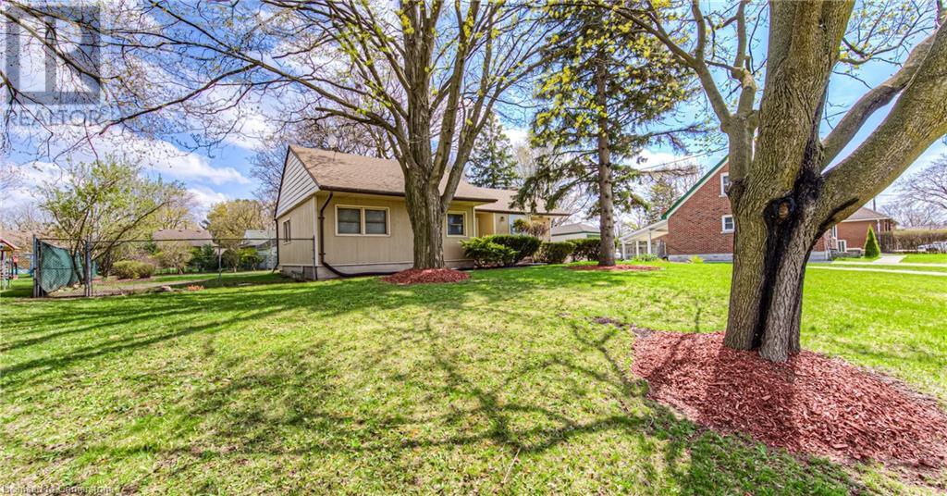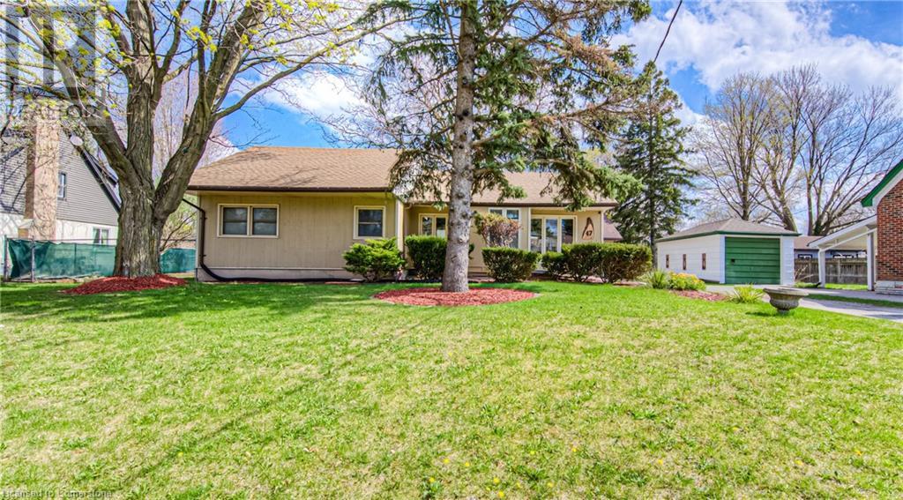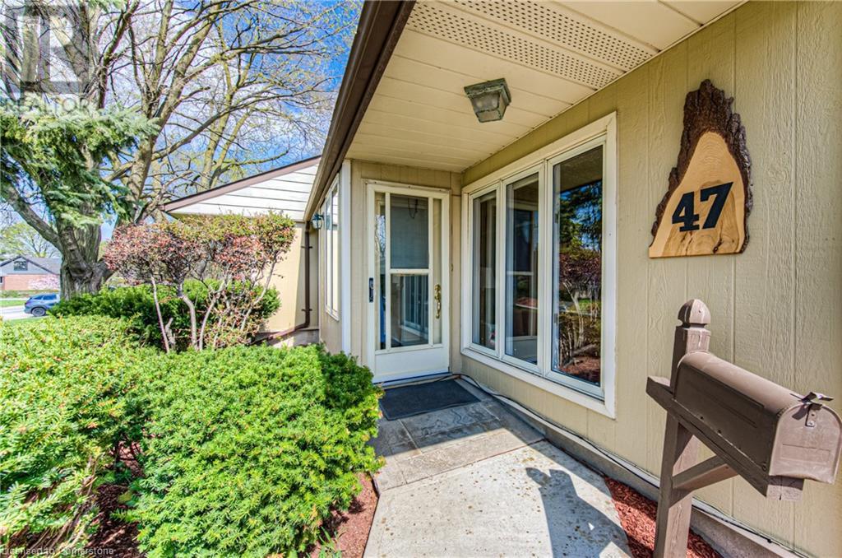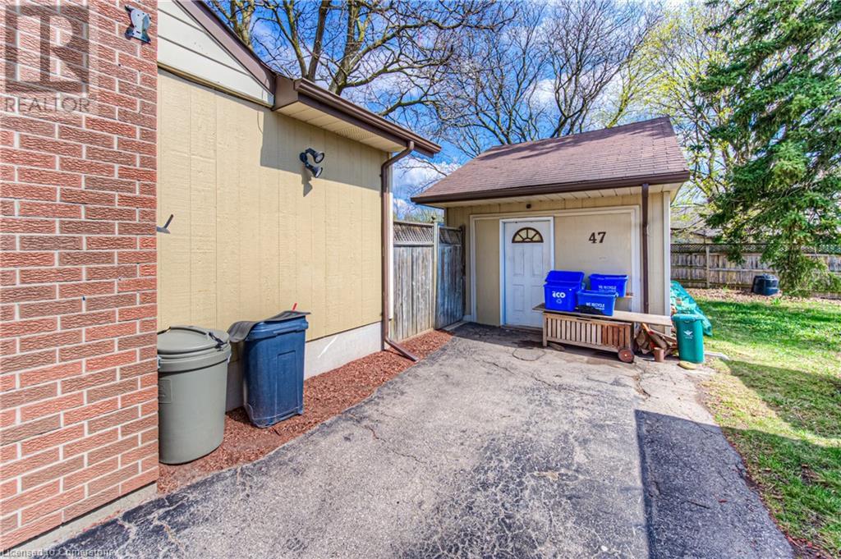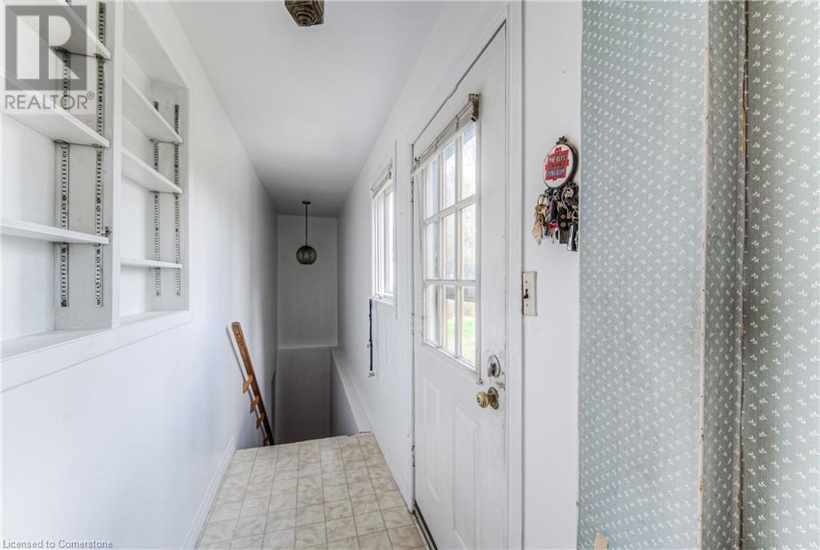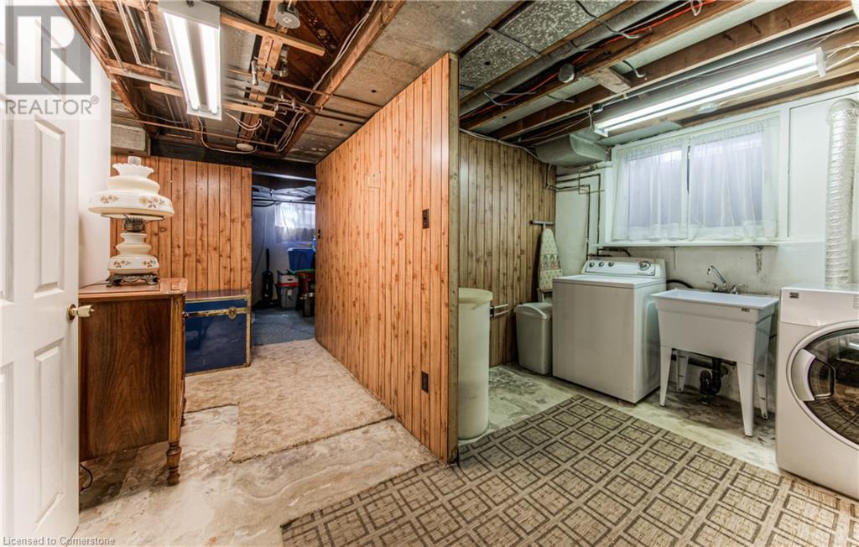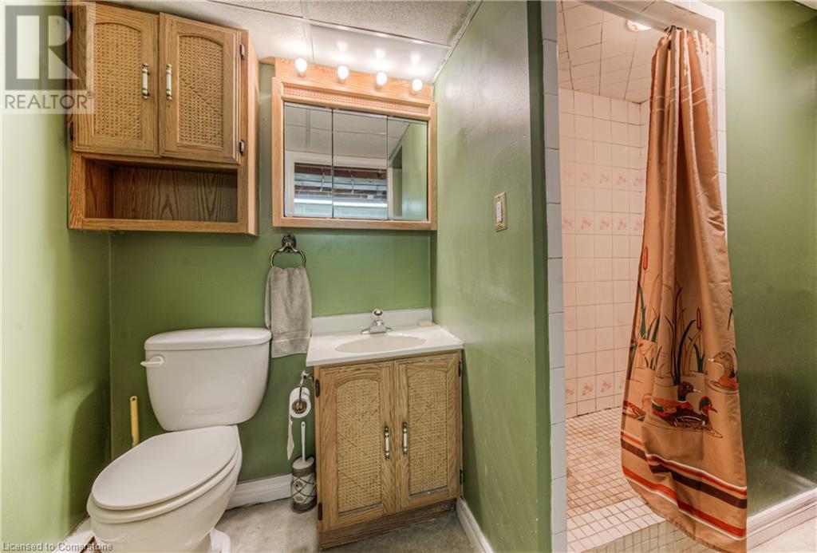3 Bedroom
2 Bathroom
2273 sqft
Bungalow
Central Air Conditioning
Forced Air
$695,000
Welcome to 47 Belleview Avenue, a charming bungalow full of character and nestled in the desirable Rosemount Kitchener neighbourhood in Kitchener! This lovely home offers 3 bedrooms, 2-bathrooms and a large 85’ x 140’ lot. The spacious living room offers traditional wood floors and plenty of natural night from the two large windows. The kitchen and separate dinette area offers a space to cook meals and entertain family and friends. The basement offers a large recreational room, where you can cozy up to read your favorite book, or host your next family gathering. Rounding out the basement is a second bathroom, a laundry space and plenty of storage space. The basement can also be accessed from a rear door. Outdoors, you will find a fully fenced, spacious backyard, meticulously maintained gardens and mature trees, a detached garage, large shed, and plenty of parking space. This home is conveniently located minutes away from the expressway; schools; amenities; shopping mall; restaurants; conservation area; parks; Kitchener Memorial Auditorium; and public transit. If you’re looking for a home with character, land and an abundance of potential, don’t miss this incredible opportunity to make 47 Belleview Avenue your home! (id:49269)
Property Details
|
MLS® Number
|
40724693 |
|
Property Type
|
Single Family |
|
AmenitiesNearBy
|
Park, Playground, Schools, Shopping |
|
CommunityFeatures
|
School Bus |
|
EquipmentType
|
Water Heater |
|
ParkingSpaceTotal
|
5 |
|
RentalEquipmentType
|
Water Heater |
|
Structure
|
Workshop |
Building
|
BathroomTotal
|
2 |
|
BedroomsAboveGround
|
3 |
|
BedroomsTotal
|
3 |
|
Appliances
|
Dishwasher, Dryer, Refrigerator, Stove, Washer |
|
ArchitecturalStyle
|
Bungalow |
|
BasementDevelopment
|
Finished |
|
BasementType
|
Full (finished) |
|
ConstructedDate
|
1952 |
|
ConstructionStyleAttachment
|
Detached |
|
CoolingType
|
Central Air Conditioning |
|
ExteriorFinish
|
Vinyl Siding |
|
FoundationType
|
Poured Concrete |
|
HeatingFuel
|
Natural Gas |
|
HeatingType
|
Forced Air |
|
StoriesTotal
|
1 |
|
SizeInterior
|
2273 Sqft |
|
Type
|
House |
|
UtilityWater
|
Municipal Water |
Parking
Land
|
AccessType
|
Road Access, Highway Access |
|
Acreage
|
No |
|
LandAmenities
|
Park, Playground, Schools, Shopping |
|
Sewer
|
Municipal Sewage System |
|
SizeDepth
|
140 Ft |
|
SizeFrontage
|
85 Ft |
|
SizeTotalText
|
Under 1/2 Acre |
|
ZoningDescription
|
R2a |
Rooms
| Level |
Type |
Length |
Width |
Dimensions |
|
Basement |
Utility Room |
|
|
6'9'' x 9'4'' |
|
Basement |
Storage |
|
|
3'1'' x 9'4'' |
|
Basement |
Storage |
|
|
7'0'' x 15'6'' |
|
Basement |
Recreation Room |
|
|
22'1'' x 18'7'' |
|
Basement |
Laundry Room |
|
|
7'9'' x 8'7'' |
|
Basement |
3pc Bathroom |
|
|
5'2'' x 9'7'' |
|
Main Level |
Primary Bedroom |
|
|
13'7'' x 9'9'' |
|
Main Level |
Living Room |
|
|
14'7'' x 25'1'' |
|
Main Level |
Kitchen |
|
|
8'5'' x 15'1'' |
|
Main Level |
Dining Room |
|
|
11'2'' x 9'11'' |
|
Main Level |
Bedroom |
|
|
9'4'' x 9'9'' |
|
Main Level |
Bedroom |
|
|
13'6'' x 10'3'' |
|
Main Level |
4pc Bathroom |
|
|
5'9'' x 7'5'' |
https://www.realtor.ca/real-estate/28265923/47-belleview-avenue-kitchener

