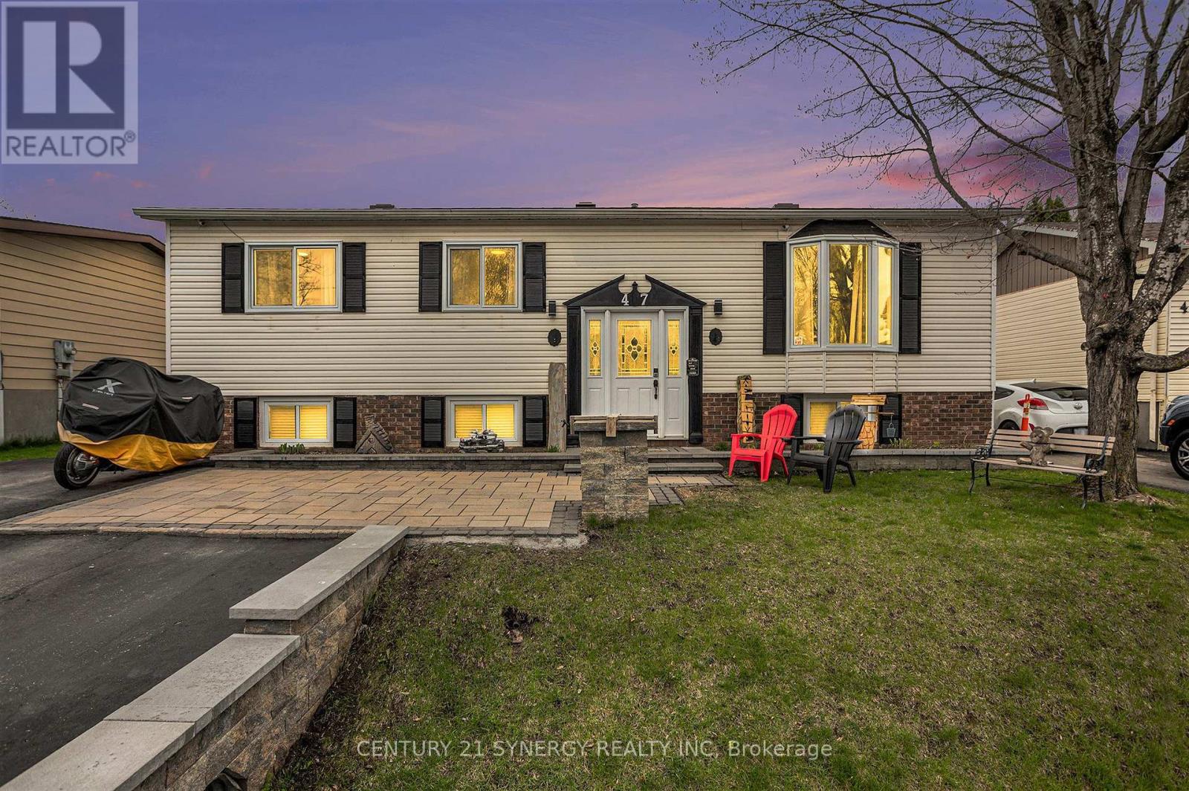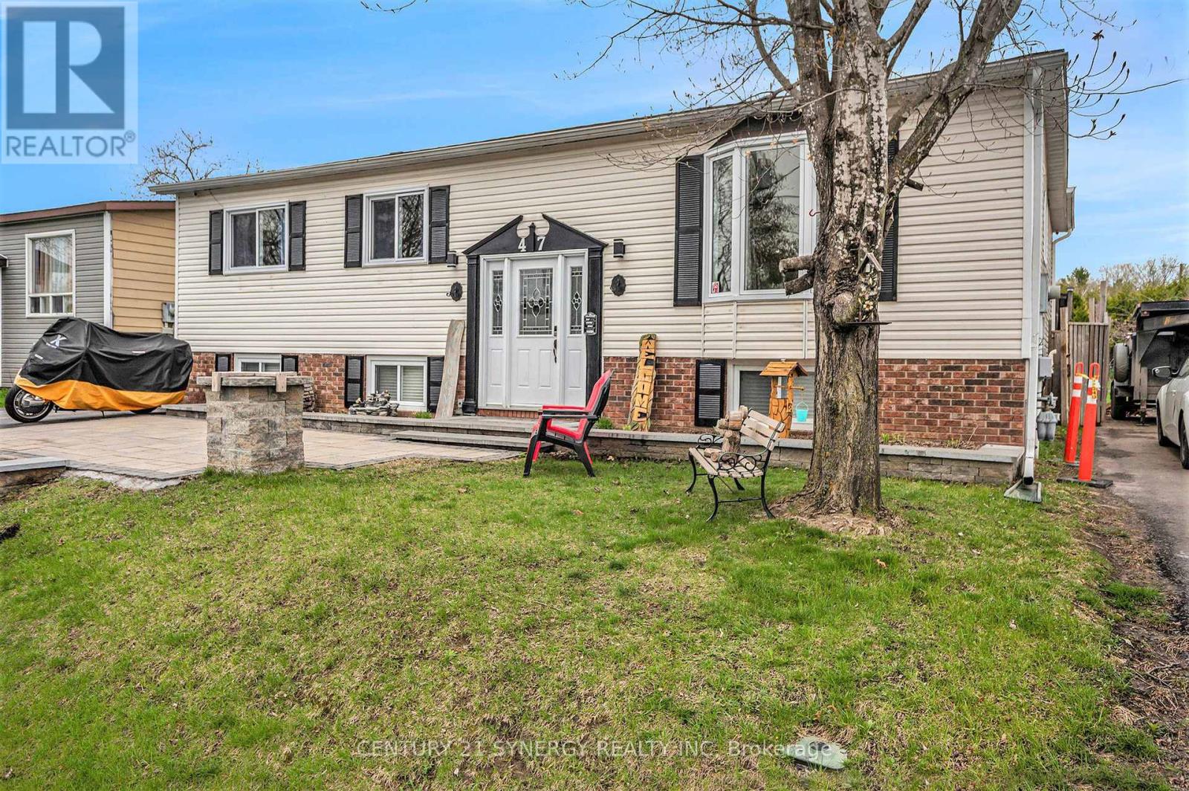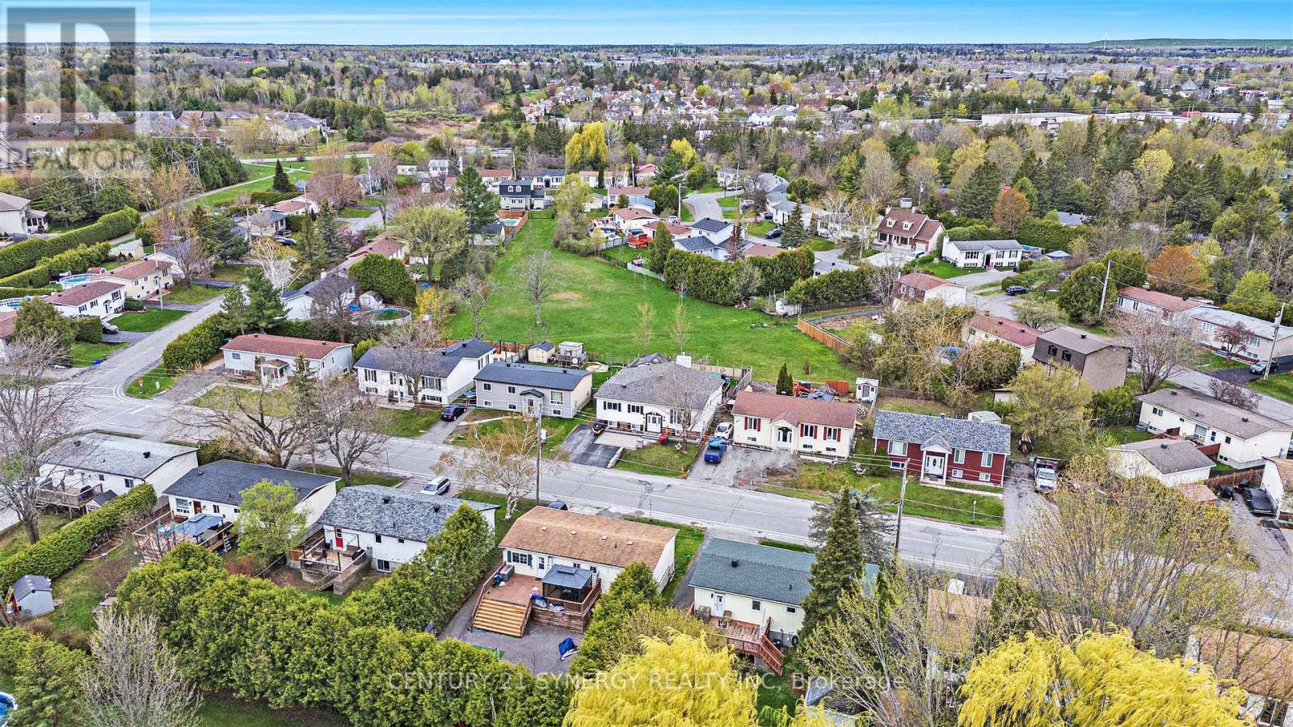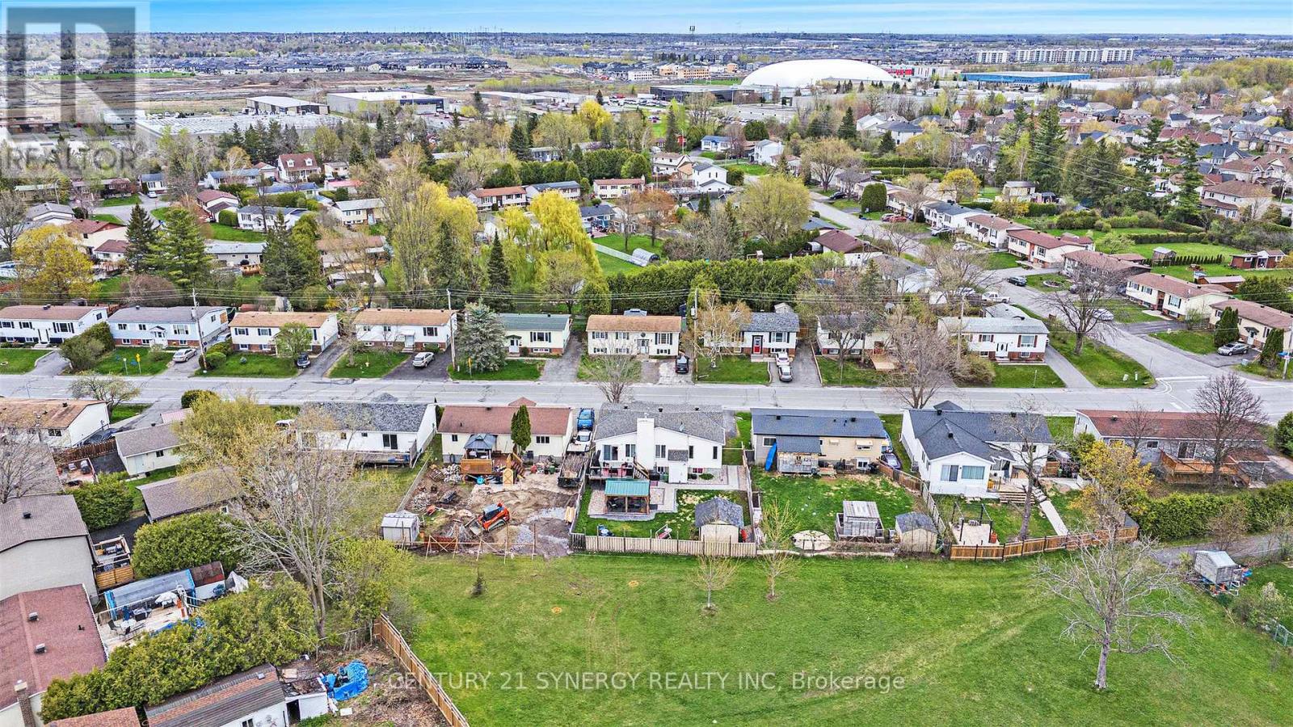4 Bedroom
3 Bathroom
1500 - 2000 sqft
Raised Bungalow
Fireplace
Central Air Conditioning
Forced Air
Landscaped
$679,900
EXCELLENT VALUE - In this spacious and extensively updated hi-ranch with a large addition, perfectly situated on a quiet lot backing directly onto a park offering peace, privacy, and no rear neighbours. The exterior features a fully fenced yard ideal for pets and children, a new back deck built in 2022 perfect for summer entertaining, and a beautiful gazebo updated in May 2025 with brand new mosquito nets and curtains for comfort and relaxation all season long. Step inside to a bright, open-concept main floor featuring a large eat-in kitchen with brand new waterproof flooring, ideal for everyday living and hosting guests. The family room offers generous space for relaxing, and the main floor laundry adds ultimate convenience. The primary bedroom is a true retreat with a spacious walk-in closet and a full 4-piece ensuite, recently updated, combining function and style.The fully finished lower level provides even more living space with a large rec room, huge workshop/storage area, pool table, and second fridge. Perfect for movie nights or entertaining guests. A completely renovated basement with all new waterproof flooring and brand new bathroom with slate tile, add modern comfort throughout. The home has been meticulously upgraded with new windows featuring a lifetime warranty (2024), a new roof (2022), high-efficiency furnace and air conditioner (2021) with transferrable warranties, full LED lighting, low-flow toilets (2022), and more. Located within walking distance to schools, grocery stores, restaurants, fast food, gas stations, shopping, and the CTC Centre, this home combines lifestyle, space, and convenience in one incredible package. A rare opportunity in a highly desirable location! OPEN HOUSE SUNDAY MAY 18th 2-4PM! ** This is a linked property.** (id:49269)
Open House
This property has open houses!
Starts at:
2:00 pm
Ends at:
4:00 pm
Property Details
|
MLS® Number
|
X12141085 |
|
Property Type
|
Single Family |
|
Community Name
|
8201 - Fringewood |
|
AmenitiesNearBy
|
Park, Schools |
|
CommunityFeatures
|
School Bus |
|
EquipmentType
|
Water Heater |
|
ParkingSpaceTotal
|
4 |
|
RentalEquipmentType
|
Water Heater |
|
Structure
|
Deck, Patio(s), Shed |
Building
|
BathroomTotal
|
3 |
|
BedroomsAboveGround
|
4 |
|
BedroomsTotal
|
4 |
|
Amenities
|
Fireplace(s) |
|
Appliances
|
Central Vacuum, Blinds, Dishwasher, Dryer, Freezer, Hood Fan, Microwave, Alarm System, Stove, Washer, Refrigerator |
|
ArchitecturalStyle
|
Raised Bungalow |
|
BasementDevelopment
|
Finished |
|
BasementType
|
N/a (finished) |
|
ConstructionStyleAttachment
|
Detached |
|
CoolingType
|
Central Air Conditioning |
|
ExteriorFinish
|
Brick, Vinyl Siding |
|
FireplacePresent
|
Yes |
|
FireplaceTotal
|
1 |
|
FoundationType
|
Poured Concrete |
|
HeatingFuel
|
Natural Gas |
|
HeatingType
|
Forced Air |
|
StoriesTotal
|
1 |
|
SizeInterior
|
1500 - 2000 Sqft |
|
Type
|
House |
|
UtilityWater
|
Municipal Water |
Parking
Land
|
Acreage
|
No |
|
FenceType
|
Fenced Yard |
|
LandAmenities
|
Park, Schools |
|
LandscapeFeatures
|
Landscaped |
|
Sewer
|
Sanitary Sewer |
|
SizeDepth
|
100 Ft |
|
SizeFrontage
|
57 Ft |
|
SizeIrregular
|
57 X 100 Ft |
|
SizeTotalText
|
57 X 100 Ft |
Rooms
| Level |
Type |
Length |
Width |
Dimensions |
|
Lower Level |
Recreational, Games Room |
8.31 m |
6.17 m |
8.31 m x 6.17 m |
|
Lower Level |
Bedroom |
4.36 m |
6.18 m |
4.36 m x 6.18 m |
|
Lower Level |
Bathroom |
1.92 m |
2.62 m |
1.92 m x 2.62 m |
|
Lower Level |
Workshop |
12.78 m |
3.94 m |
12.78 m x 3.94 m |
|
Main Level |
Family Room |
4.38 m |
3.21 m |
4.38 m x 3.21 m |
|
Main Level |
Kitchen |
2.96 m |
3.68 m |
2.96 m x 3.68 m |
|
Main Level |
Dining Room |
2.91 m |
3.69 m |
2.91 m x 3.69 m |
|
Main Level |
Living Room |
6.32 m |
3.32 m |
6.32 m x 3.32 m |
|
Main Level |
Primary Bedroom |
3.49 m |
5.91 m |
3.49 m x 5.91 m |
|
Main Level |
Bathroom |
1.77 m |
3.55 m |
1.77 m x 3.55 m |
|
Main Level |
Bathroom |
3.12 m |
2.59 m |
3.12 m x 2.59 m |
|
Main Level |
Bedroom |
3.08 m |
3.32 m |
3.08 m x 3.32 m |
|
Main Level |
Bedroom |
3.18 m |
3.32 m |
3.18 m x 3.32 m |
|
Other |
Kitchen |
2.94 m |
3.22 m |
2.94 m x 3.22 m |
Utilities
|
Cable
|
Installed |
|
Sewer
|
Installed |
https://www.realtor.ca/real-estate/28296352/47-fringewood-drive-ottawa-8201-fringewood































