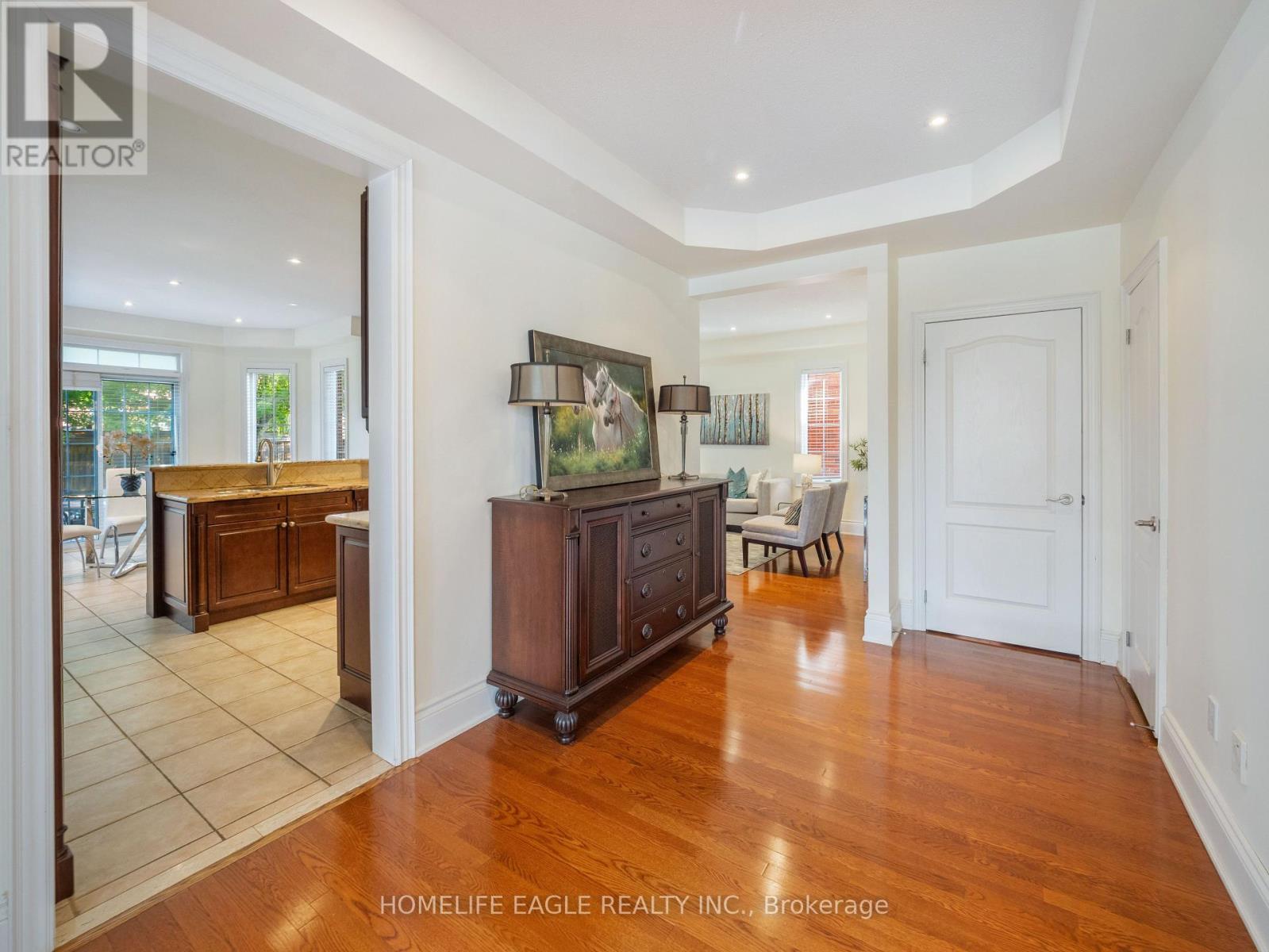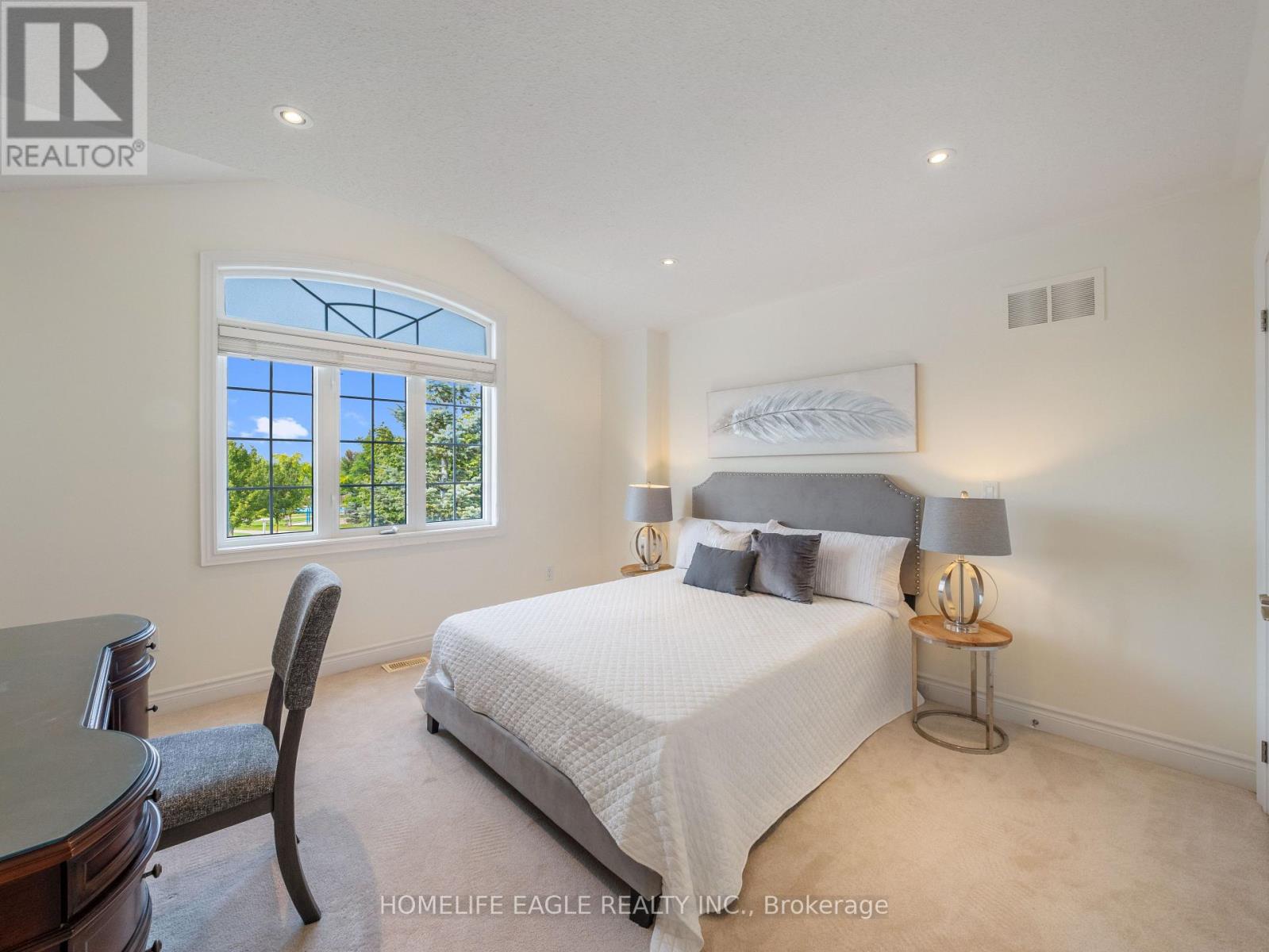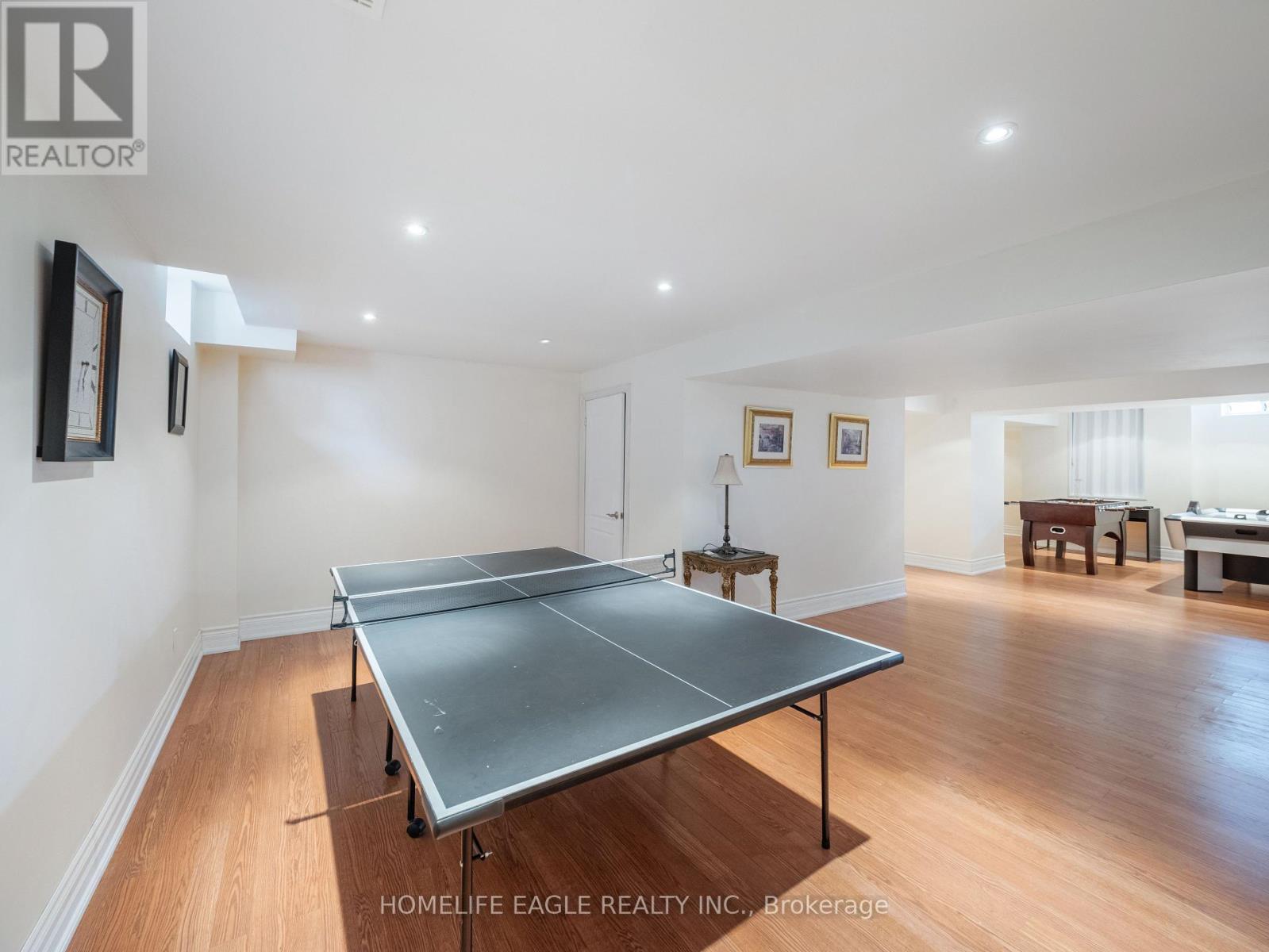47 Hartwell Way Aurora, Ontario L4G 7X4
$1,998,800
The Perfect 4 Bedroom & 5 Bathroom Detached *Overlooking Park* Massive 76ft Frontage W/ Pool Size Backyard* Beautiful Curb Appeal W/ Stone & Brick Exterior, Dbl Door Entrance, Interlocked Yard, Extended Driveway & Fenced Lot* Enjoy 5,200 Sq Ft Of Luxury Living Space* Open Concept Living & Dining W/ Hardwood Floors, Pot Lights & Expansive Windows* 9ft Ceilings On Main W/ Custom Crown Moulding* Spacious Family Rm W/ Gas Fireplace* Chef's Kitchen Features Custom Maple Wood Cabinetry W/ Panty Wall, Granite Counters, Backsplash, Gas Range, Undermount Sink & Large Breakfast Walk Out To Interlocked Backyard W/ Natural Gas Line For BBQ* Main Floor Office W/ French Doors & Expansive Windows* U-Shaped Staircase W/ Iron Pickets* Primary Bedroom W/ Views Of Park & Yard, Lounge Sitting Area, 6PC Ensuite & W/I Closet* All Bedrooms W/ Walk-In Closets & Direct Access To Ensuite* Fin'd Basement W/ Open Multi-Use Rec Area Tastefully Finished For Family Entertainment* Massive & Private Backyard W/ No Neighbor On One Side & Mature Trees *Interlocked & Low Maintenance* 2 New Schools Walking Distance To Home* Must See! Don't Miss. **** EXTRAS **** One Of The Biggest Lots On Street* Mezzanine In Garage W/ Chainless LiftMaster GDO, Freshly Painted* Walking Distance To Schools, Parks, Trails, Shops, Gym, Ciniplex & Restaurants* Easy Access To The GO & YRT Transit & HWY 404! (id:49269)
Open House
This property has open houses!
2:00 pm
Ends at:4:00 pm
Property Details
| MLS® Number | N9346935 |
| Property Type | Single Family |
| Neigbourhood | Northeast |
| Community Name | Rural Aurora |
| AmenitiesNearBy | Park, Public Transit, Schools |
| ParkingSpaceTotal | 6 |
| Structure | Porch |
| ViewType | View |
Building
| BathroomTotal | 5 |
| BedroomsAboveGround | 4 |
| BedroomsTotal | 4 |
| Appliances | Garage Door Opener, Window Coverings |
| BasementDevelopment | Finished |
| BasementType | N/a (finished) |
| ConstructionStyleAttachment | Detached |
| CoolingType | Central Air Conditioning |
| ExteriorFinish | Brick, Stone |
| FireplacePresent | Yes |
| FireplaceTotal | 1 |
| FlooringType | Hardwood, Laminate, Tile, Carpeted |
| FoundationType | Concrete |
| HalfBathTotal | 2 |
| HeatingFuel | Natural Gas |
| HeatingType | Forced Air |
| StoriesTotal | 2 |
| Type | House |
| UtilityWater | Municipal Water |
Parking
| Attached Garage |
Land
| Acreage | No |
| FenceType | Fenced Yard |
| LandAmenities | Park, Public Transit, Schools |
| Sewer | Sanitary Sewer |
| SizeDepth | 113 Ft ,2 In |
| SizeFrontage | 76 Ft |
| SizeIrregular | 76.02 X 113.19 Ft ; Private Backyard |
| SizeTotalText | 76.02 X 113.19 Ft ; Private Backyard |
| ZoningDescription | Overlooking Park |
Rooms
| Level | Type | Length | Width | Dimensions |
|---|---|---|---|---|
| Second Level | Primary Bedroom | 7.85 m | 7.48 m | 7.85 m x 7.48 m |
| Second Level | Bedroom 2 | 5.84 m | 3.74 m | 5.84 m x 3.74 m |
| Second Level | Bedroom 3 | 4.56 m | 3.96 m | 4.56 m x 3.96 m |
| Second Level | Bedroom 4 | 3.95 m | 3.92 m | 3.95 m x 3.92 m |
| Basement | Recreational, Games Room | 8.19 m | 6.01 m | 8.19 m x 6.01 m |
| Main Level | Living Room | 4.98 m | 3.79 m | 4.98 m x 3.79 m |
| Main Level | Dining Room | 4.29 m | 3 m | 4.29 m x 3 m |
| Main Level | Family Room | 5.71 m | 3.68 m | 5.71 m x 3.68 m |
| Main Level | Office | 3.37 m | 3.39 m | 3.37 m x 3.39 m |
| Main Level | Kitchen | 6.68 m | 4.03 m | 6.68 m x 4.03 m |
| Main Level | Eating Area | 6.68 m | 4.03 m | 6.68 m x 4.03 m |
https://www.realtor.ca/real-estate/27407984/47-hartwell-way-aurora-rural-aurora
Interested?
Contact us for more information










































