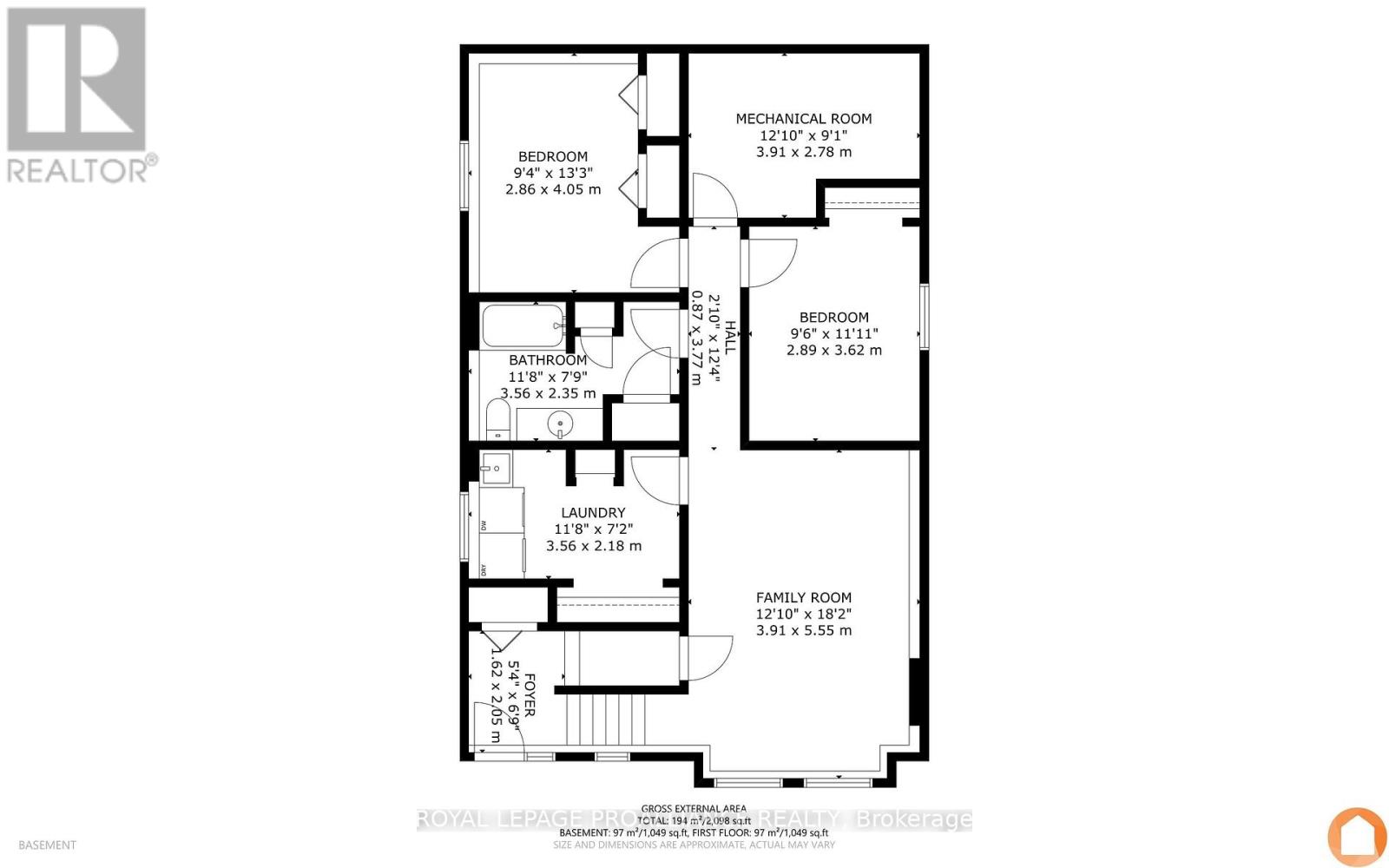5 Bedroom
2 Bathroom
700 - 1100 sqft
Raised Bungalow
Central Air Conditioning
Forced Air
$549,900
Welcome to 47 Liddle Lane, Belleville. Nestled on a quiet cul-de-sac in one of Belleville's most family-friendly neighbourhoods, this raised bungalow offers the space, comfort, and convenience you've been looking for. Inside, you'll find 5 bedrooms and 2 full bathrooms perfect for growing families, multi-generational living, or anyone needing extra room. Built in 2004, the home features a smart, functional layout filled with natural light and a cozy, welcoming feel. The well-sized eat-in kitchen opens through sliding doors to a back deck, leading to a generously sized backyard a true highlight. Its ideal for kids, pets, entertaining, or simply enjoying some peace and quiet. The deck is the perfect spot for morning coffee or summer BBQs. The large shed in the backyard offers plenty of storage and you'll enjoy parking for up to 4 cars on the extended driveway. Conveniently located near parks, schools, and shopping, this home checks all the boxes: quiet street, great yard, and room for everyone. (id:49269)
Open House
This property has open houses!
Starts at:
12:00 pm
Ends at:
1:00 pm
Property Details
|
MLS® Number
|
X12182314 |
|
Property Type
|
Single Family |
|
Community Name
|
Belleville Ward |
|
AmenitiesNearBy
|
Hospital, Park, Schools |
|
CommunityFeatures
|
Community Centre |
|
EquipmentType
|
Water Heater - Gas |
|
Features
|
Cul-de-sac, Flat Site |
|
ParkingSpaceTotal
|
3 |
|
RentalEquipmentType
|
Water Heater - Gas |
|
Structure
|
Deck, Shed |
Building
|
BathroomTotal
|
2 |
|
BedroomsAboveGround
|
3 |
|
BedroomsBelowGround
|
2 |
|
BedroomsTotal
|
5 |
|
Age
|
16 To 30 Years |
|
Appliances
|
Garage Door Opener Remote(s), Dishwasher, Dryer, Microwave, Stove, Washer, Window Coverings, Refrigerator |
|
ArchitecturalStyle
|
Raised Bungalow |
|
BasementDevelopment
|
Finished |
|
BasementType
|
Full (finished) |
|
ConstructionStyleAttachment
|
Detached |
|
CoolingType
|
Central Air Conditioning |
|
ExteriorFinish
|
Brick, Vinyl Siding |
|
FireProtection
|
Security System |
|
FoundationType
|
Poured Concrete |
|
HeatingFuel
|
Natural Gas |
|
HeatingType
|
Forced Air |
|
StoriesTotal
|
1 |
|
SizeInterior
|
700 - 1100 Sqft |
|
Type
|
House |
|
UtilityWater
|
Municipal Water |
Parking
Land
|
Acreage
|
No |
|
FenceType
|
Fenced Yard |
|
LandAmenities
|
Hospital, Park, Schools |
|
Sewer
|
Sanitary Sewer |
|
SizeDepth
|
101 Ft ,8 In |
|
SizeFrontage
|
44 Ft |
|
SizeIrregular
|
44 X 101.7 Ft |
|
SizeTotalText
|
44 X 101.7 Ft|under 1/2 Acre |
Rooms
| Level |
Type |
Length |
Width |
Dimensions |
|
Lower Level |
Bedroom |
2.86 m |
4.05 m |
2.86 m x 4.05 m |
|
Lower Level |
Bathroom |
3.56 m |
2.35 m |
3.56 m x 2.35 m |
|
Lower Level |
Laundry Room |
3.56 m |
2.18 m |
3.56 m x 2.18 m |
|
Lower Level |
Family Room |
3.91 m |
5.55 m |
3.91 m x 5.55 m |
|
Lower Level |
Bedroom |
2.89 m |
3.62 m |
2.89 m x 3.62 m |
|
Main Level |
Foyer |
1.62 m |
2.05 m |
1.62 m x 2.05 m |
|
Main Level |
Living Room |
4.32 m |
5.53 m |
4.32 m x 5.53 m |
|
Main Level |
Kitchen |
3.28 m |
2.77 m |
3.28 m x 2.77 m |
|
Main Level |
Dining Room |
3.28 m |
2.1 m |
3.28 m x 2.1 m |
|
Main Level |
Primary Bedroom |
3.53 m |
3.29 m |
3.53 m x 3.29 m |
|
Main Level |
Bedroom |
2.47 m |
2.83 m |
2.47 m x 2.83 m |
|
Main Level |
Bedroom |
3.17 m |
3.18 m |
3.17 m x 3.18 m |
|
Main Level |
Bathroom |
3.24 m |
1.54 m |
3.24 m x 1.54 m |
Utilities
|
Cable
|
Installed |
|
Electricity
|
Installed |
|
Sewer
|
Installed |
https://www.realtor.ca/real-estate/28386491/47-liddle-lane-belleville-belleville-ward-belleville-ward




















































