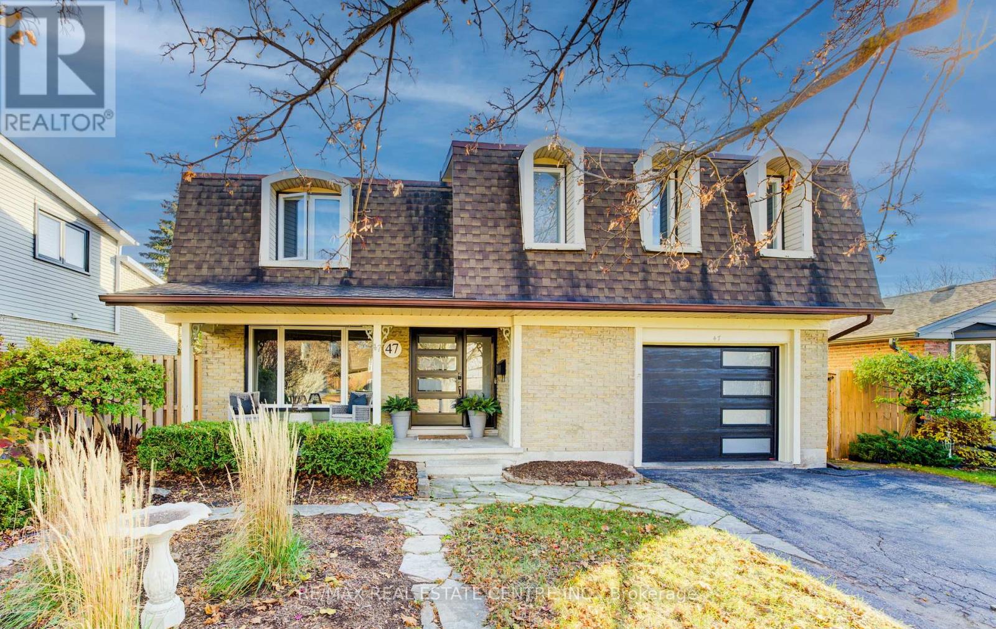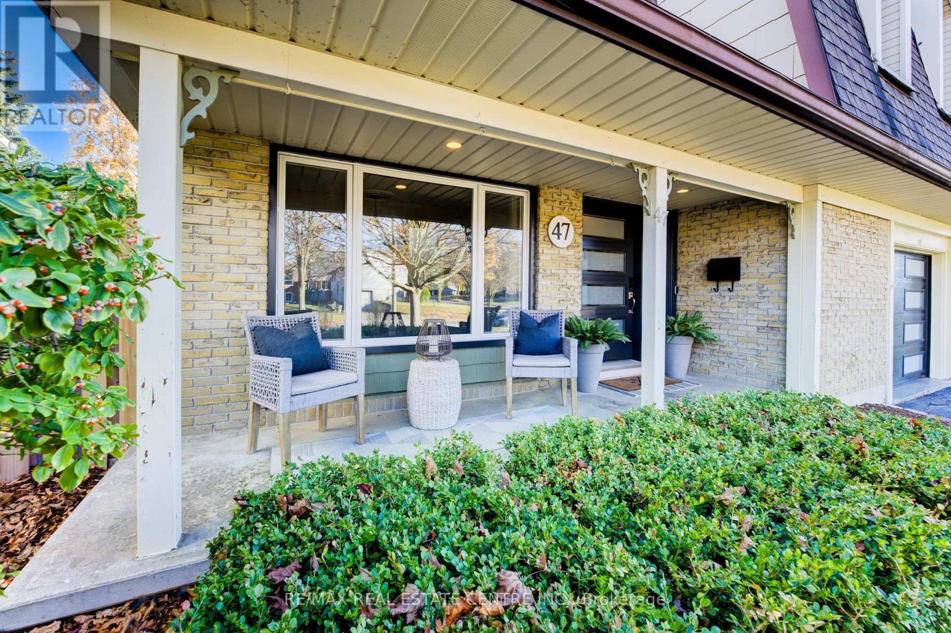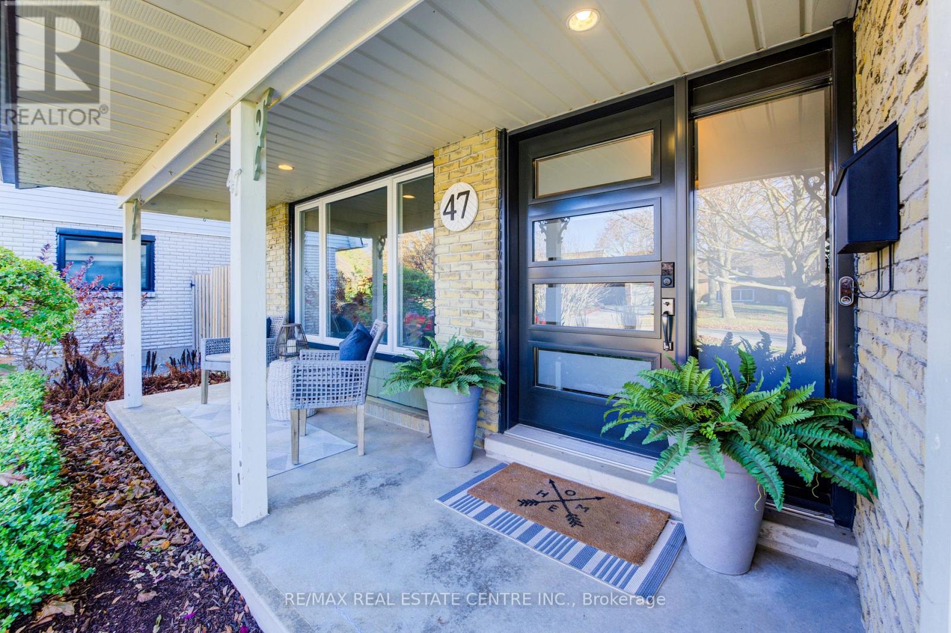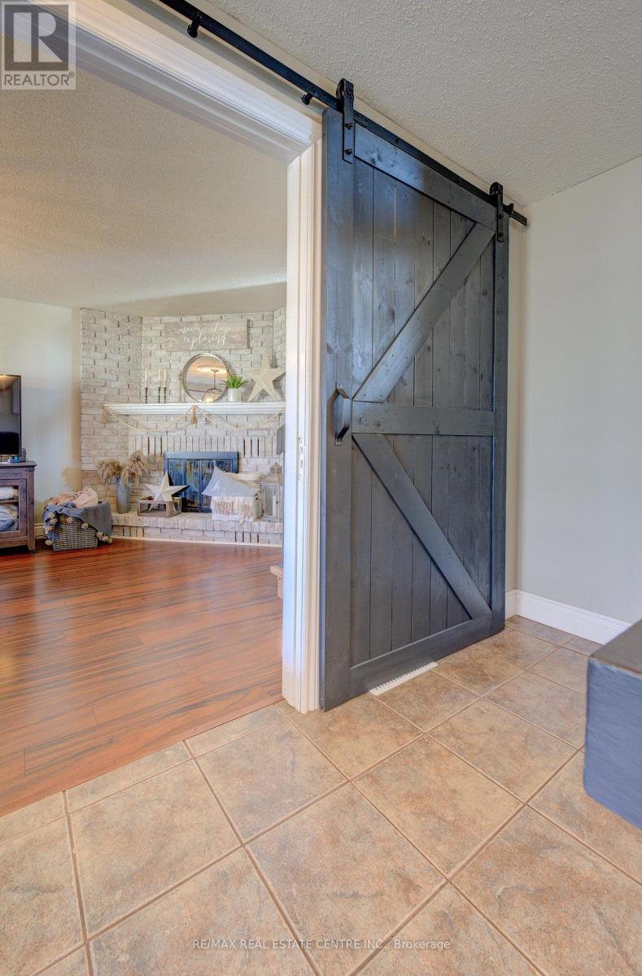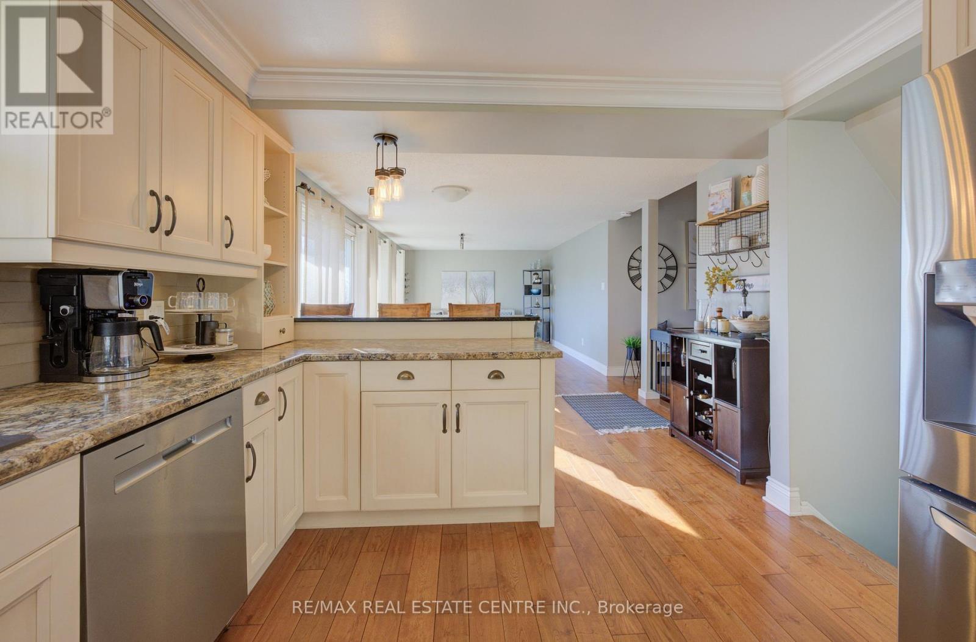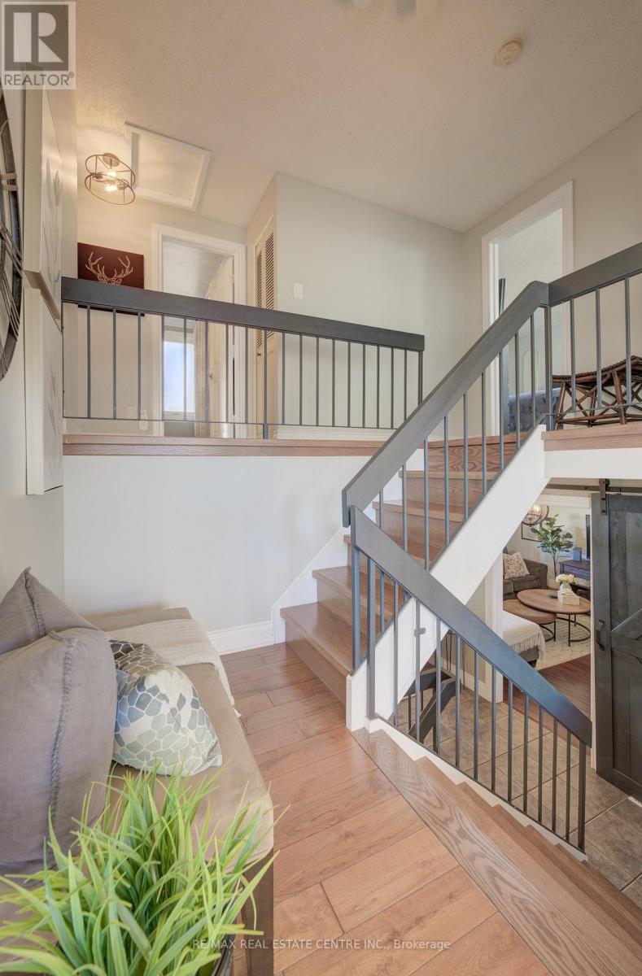3 Bedroom
3 Bathroom
1500 - 2000 sqft
Fireplace
Above Ground Pool
Central Air Conditioning
Forced Air
$875,000
EVENING OPEN HOUSE ON TUES, MAY 6TH, 6-7:30! AAAA+, 5 FULL LEVELS, Don't miss your chance to move into this stunning, turn-key home with nothing left to do but move in! Ideally located with easy access to major highways and close to public transportation, this home is perfect for commuters and those who love convenience. Inside, you'll find updated bathrooms featuring ceramic floors and marble countertops, plus a modern kitchen thats ready for cooking and entertaining. The home boasts many recent updates, including windows (2016), a roof (2017), furnace/AC (2015), and dishwasher (2015). The main floors are a combination of elegant ceramic and hardwood, while the bedrooms offer comfort with laminate or carpet. Step outside to enjoy the beautifully designed two-tier deckthe upper level is finished with durable Duradeck, while the lower level is all composite, leading you to the above-ground pool (15x30), which has a new liner (2016) and a new natural gas heater (2015) for an extended year of pool enjoyment. The backyard features a re-built retaining wall (2015), a convenient storage shed, and flagstone walkways throughout. Lush perennial gardens fill both the front and back yards, offering beauty and tranquility. This home offers five finished levels, adding a generous 1000 sq ft of extra living space. Cozy up by the wood fireplace in the main dining area, perfect for chilly nights. With additional updates like a new front door and garage door, this home shows AAAA+ and is ready for its new owner. Homes like this dont last long! FLEXIBLE CLOSE! (id:49269)
Property Details
|
MLS® Number
|
X12128773 |
|
Property Type
|
Single Family |
|
ParkingSpaceTotal
|
3 |
|
PoolType
|
Above Ground Pool |
Building
|
BathroomTotal
|
3 |
|
BedroomsAboveGround
|
3 |
|
BedroomsTotal
|
3 |
|
Age
|
51 To 99 Years |
|
Appliances
|
All |
|
BasementFeatures
|
Walk Out |
|
BasementType
|
N/a |
|
ConstructionStyleAttachment
|
Detached |
|
ConstructionStyleSplitLevel
|
Backsplit |
|
CoolingType
|
Central Air Conditioning |
|
ExteriorFinish
|
Brick Facing |
|
FireplacePresent
|
Yes |
|
FireplaceTotal
|
1 |
|
FoundationType
|
Poured Concrete |
|
HalfBathTotal
|
1 |
|
HeatingFuel
|
Natural Gas |
|
HeatingType
|
Forced Air |
|
SizeInterior
|
1500 - 2000 Sqft |
|
Type
|
House |
|
UtilityWater
|
Municipal Water |
Parking
Land
|
Acreage
|
No |
|
Sewer
|
Sanitary Sewer |
|
SizeDepth
|
105 Ft |
|
SizeFrontage
|
50 Ft |
|
SizeIrregular
|
50 X 105 Ft |
|
SizeTotalText
|
50 X 105 Ft |
|
ZoningDescription
|
R2a |
Rooms
| Level |
Type |
Length |
Width |
Dimensions |
|
Second Level |
Primary Bedroom |
4.6 m |
3.71 m |
4.6 m x 3.71 m |
|
Second Level |
Bathroom |
1 m |
1 m |
1 m x 1 m |
|
Second Level |
Bedroom 2 |
3.81 m |
3.71 m |
3.81 m x 3.71 m |
|
Second Level |
Bedroom 3 |
3.81 m |
2.9 m |
3.81 m x 2.9 m |
|
Second Level |
Bathroom |
1 m |
1 m |
1 m x 1 m |
|
Lower Level |
Recreational, Games Room |
8.05 m |
3.35 m |
8.05 m x 3.35 m |
|
Lower Level |
Laundry Room |
2 m |
2 m |
2 m x 2 m |
|
Main Level |
Kitchen |
3.71 m |
3.61 m |
3.71 m x 3.61 m |
|
Main Level |
Living Room |
4.57 m |
3.48 m |
4.57 m x 3.48 m |
|
Sub-basement |
Den |
5 m |
3.51 m |
5 m x 3.51 m |
|
Sub-basement |
Workshop |
2 m |
2 m |
2 m x 2 m |
|
Ground Level |
Foyer |
2 m |
1 m |
2 m x 1 m |
|
Ground Level |
Bathroom |
1 m |
1 m |
1 m x 1 m |
|
Ground Level |
Family Room |
5.11 m |
3.81 m |
5.11 m x 3.81 m |
https://www.realtor.ca/real-estate/28269840/47-manor-drive-kitchener

