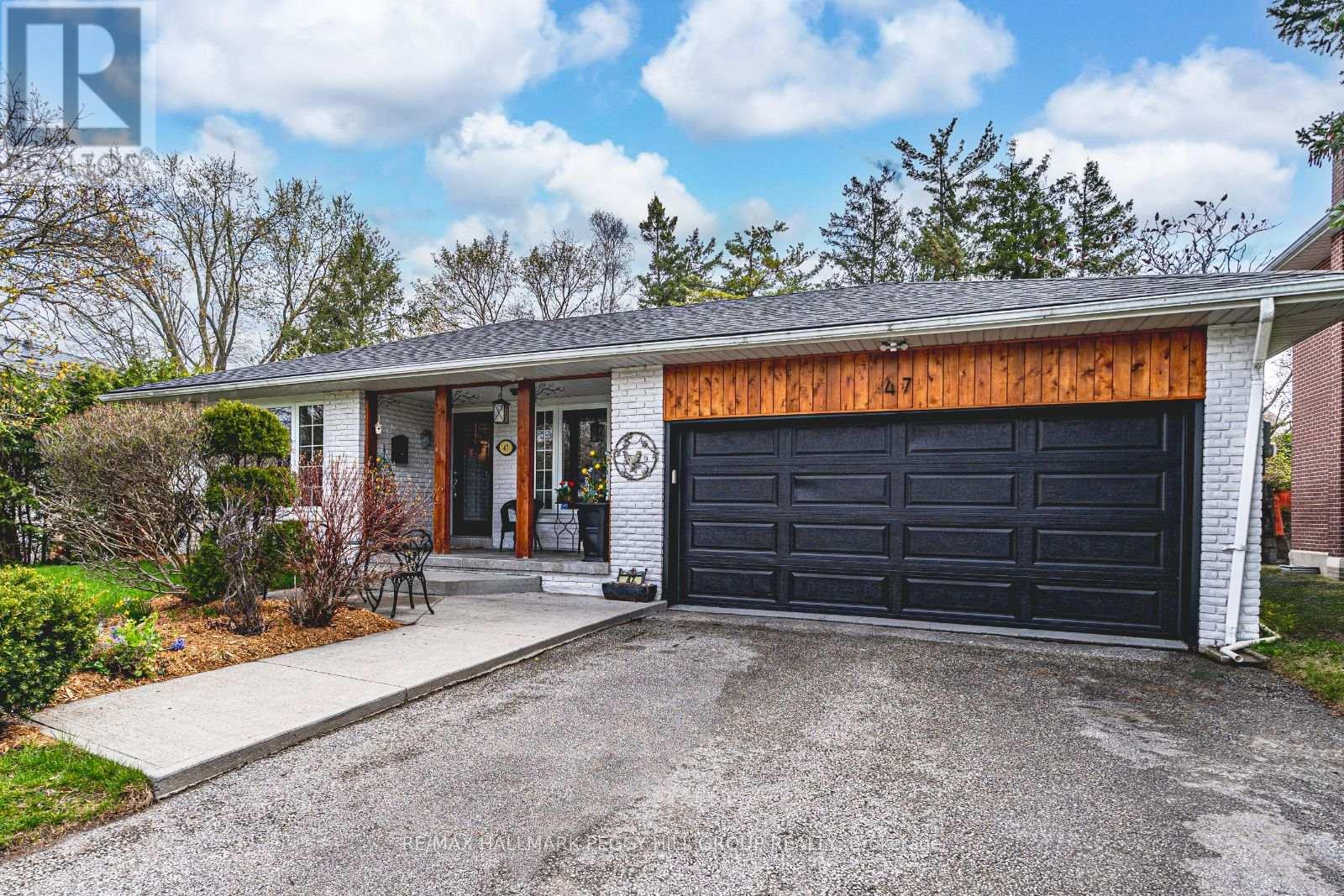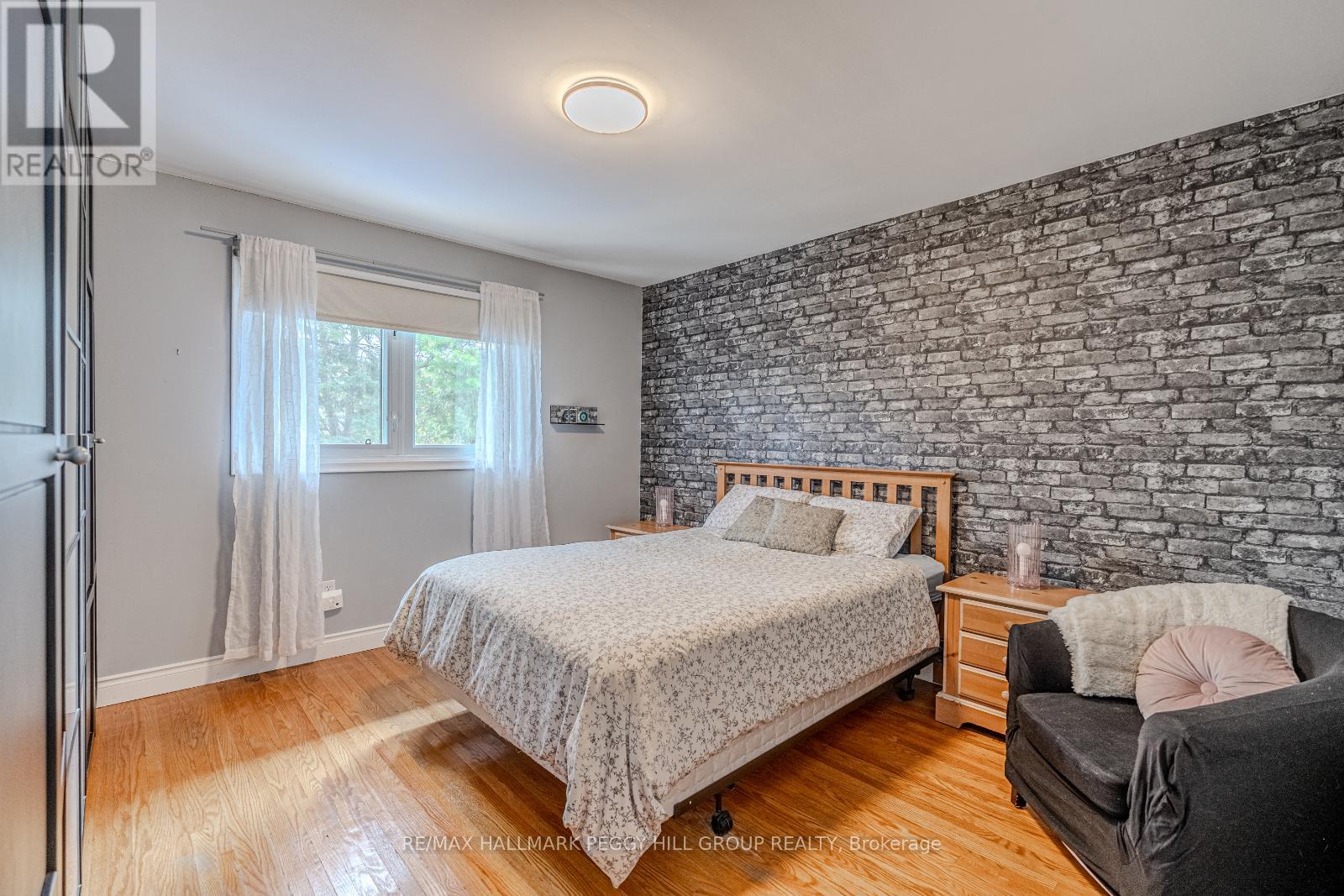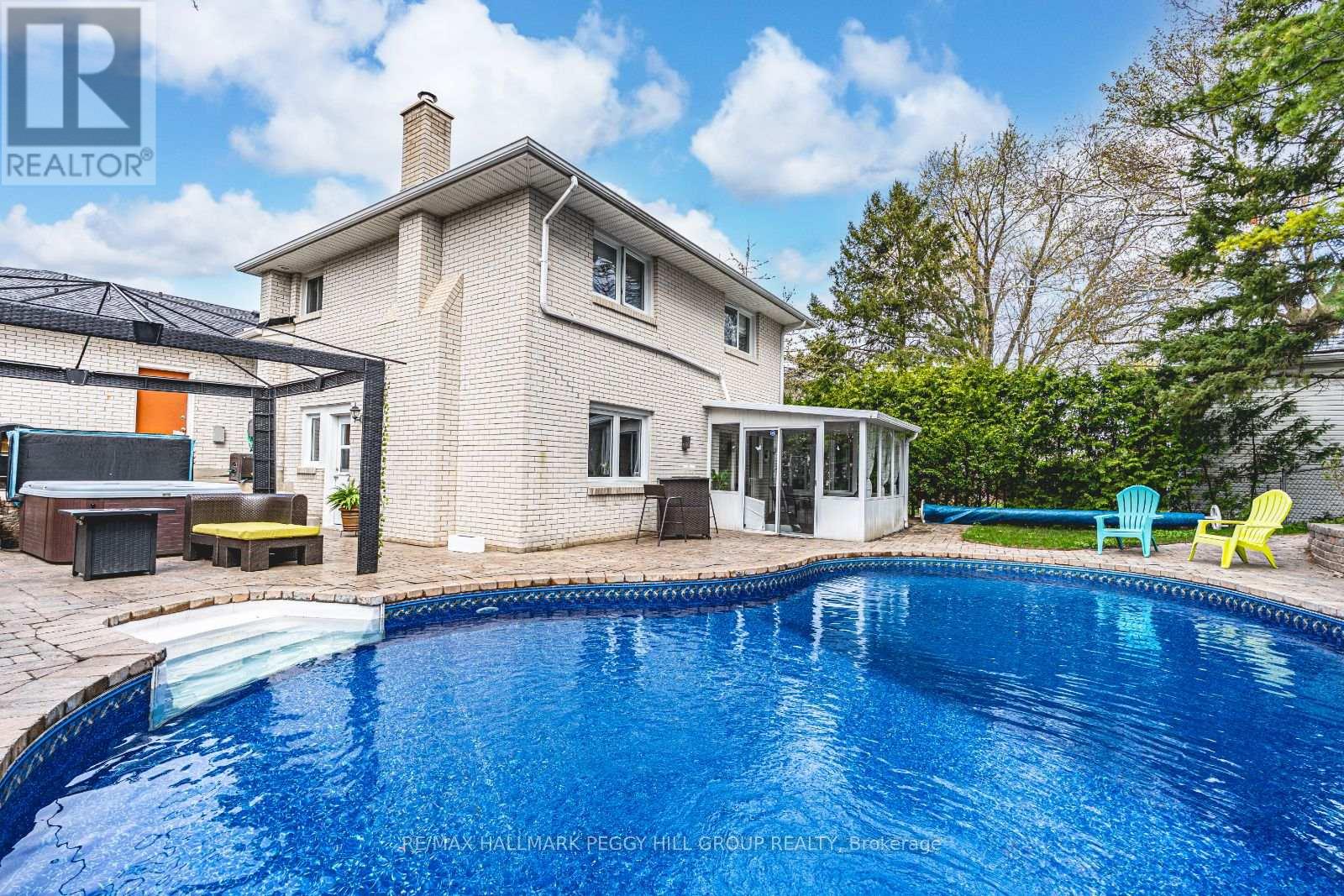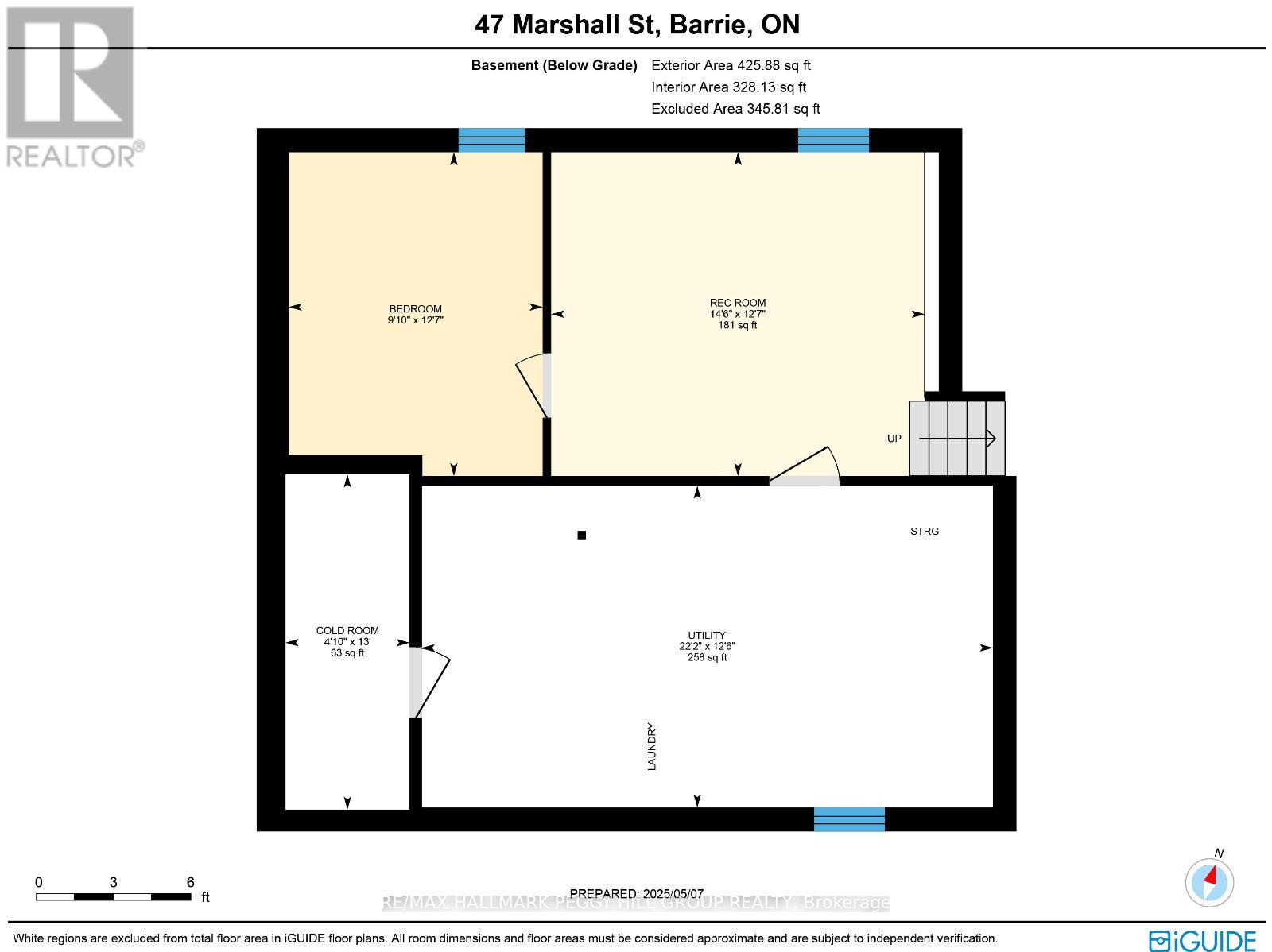5 Bedroom
2 Bathroom
1500 - 2000 sqft
Fireplace
Inground Pool
Central Air Conditioning
Forced Air
Landscaped
$850,000
ENTERTAIN, UNWIND & DIVE INTO SUMMER IN THIS STUNNING BACKSPLIT! Dive into summer in this backyard paradise! Located in a mature, family-friendly neighbourhood within walking distance to schools, public transit, the Allandale Rec Centre and the beach, this standout four-level back split is designed for everyday comfort and unforgettable outdoor living. The backyard steals the spotlight with an inground pool, hot tub, expansive patio, garden shed and a canopy of mature trees creating a private retreat. Overlooking it all is a bright three-season sunroom that seamlessly connects indoor and outdoor living. Curb appeal shines with a brick exterior, wood accents, a covered front porch and manicured landscaping, while the double garage and driveway with no sidewalk interruption offer parking for four. Inside, enjoy hardwood flooring, decorative touches and sunlit windows throughout. The updated kitchen features dark-toned cabinetry, quartz counters, stainless steel appliances, modern hardware and a cozy breakfast area. The combined living and dining room offers a welcoming space to gather, and a separate family room with a wood stove, French doors and a walkout to the sunroom adds warmth and flexibility. Five bedrooms provide room to grow, while both the fully updated 5-piece bathroom and the stylishly renovated powder room with wainscotting, wallpaper, and a vessel sink add character and charm. The basement includes a rec room ideal for family movie nights, games or casual hangouts, which completes this well-maintained home alongside updated shingles, central vac and a water softener. From poolside afternoons to cozy nights in, this #HomeToStay is ready for it all! (id:49269)
Property Details
|
MLS® Number
|
S12137281 |
|
Property Type
|
Single Family |
|
Community Name
|
Allandale Heights |
|
AmenitiesNearBy
|
Beach, Park, Public Transit, Schools |
|
CommunityFeatures
|
Community Centre |
|
ParkingSpaceTotal
|
6 |
|
PoolType
|
Inground Pool |
|
Structure
|
Patio(s), Shed |
Building
|
BathroomTotal
|
2 |
|
BedroomsAboveGround
|
4 |
|
BedroomsBelowGround
|
1 |
|
BedroomsTotal
|
5 |
|
Age
|
51 To 99 Years |
|
Amenities
|
Fireplace(s) |
|
Appliances
|
Hot Tub, Central Vacuum, Water Softener, Dryer, Stove, Washer, Refrigerator |
|
BasementDevelopment
|
Finished |
|
BasementFeatures
|
Walk Out |
|
BasementType
|
N/a (finished) |
|
ConstructionStyleAttachment
|
Detached |
|
ConstructionStyleSplitLevel
|
Backsplit |
|
CoolingType
|
Central Air Conditioning |
|
ExteriorFinish
|
Brick |
|
FireplacePresent
|
Yes |
|
FireplaceTotal
|
1 |
|
FireplaceType
|
Woodstove |
|
FoundationType
|
Block |
|
HalfBathTotal
|
1 |
|
HeatingFuel
|
Natural Gas |
|
HeatingType
|
Forced Air |
|
SizeInterior
|
1500 - 2000 Sqft |
|
Type
|
House |
|
UtilityWater
|
Municipal Water |
Parking
Land
|
Acreage
|
No |
|
LandAmenities
|
Beach, Park, Public Transit, Schools |
|
LandscapeFeatures
|
Landscaped |
|
Sewer
|
Sanitary Sewer |
|
SizeDepth
|
115 Ft |
|
SizeFrontage
|
60 Ft |
|
SizeIrregular
|
60 X 115 Ft |
|
SizeTotalText
|
60 X 115 Ft|under 1/2 Acre |
|
SurfaceWater
|
Lake/pond |
|
ZoningDescription
|
R2 |
Rooms
| Level |
Type |
Length |
Width |
Dimensions |
|
Second Level |
Kitchen |
2.77 m |
4.14 m |
2.77 m x 4.14 m |
|
Second Level |
Eating Area |
2.77 m |
1.96 m |
2.77 m x 1.96 m |
|
Second Level |
Dining Room |
3 m |
3.1 m |
3 m x 3.1 m |
|
Second Level |
Living Room |
3.76 m |
4.83 m |
3.76 m x 4.83 m |
|
Third Level |
Primary Bedroom |
3.76 m |
3.86 m |
3.76 m x 3.86 m |
|
Third Level |
Bedroom 3 |
3.02 m |
2.69 m |
3.02 m x 2.69 m |
|
Third Level |
Bedroom 4 |
4.09 m |
3.84 m |
4.09 m x 3.84 m |
|
Basement |
Recreational, Games Room |
3.84 m |
4.42 m |
3.84 m x 4.42 m |
|
Basement |
Bedroom 5 |
3.84 m |
3 m |
3.84 m x 3 m |
|
Main Level |
Family Room |
7.98 m |
3.84 m |
7.98 m x 3.84 m |
|
Main Level |
Sunroom |
2.95 m |
3 m |
2.95 m x 3 m |
|
Main Level |
Bedroom |
3 m |
2.84 m |
3 m x 2.84 m |
https://www.realtor.ca/real-estate/28288448/47-marshall-street-barrie-allandale-heights-allandale-heights
































