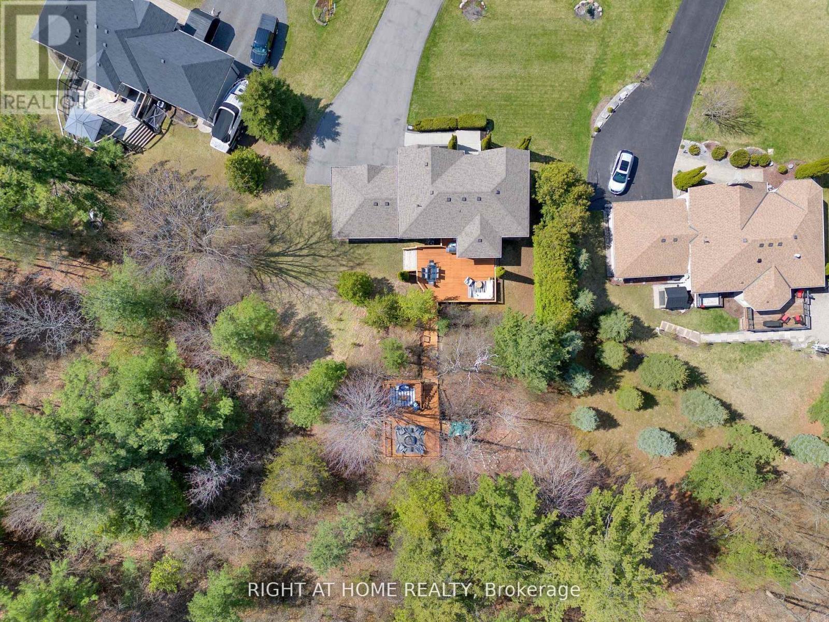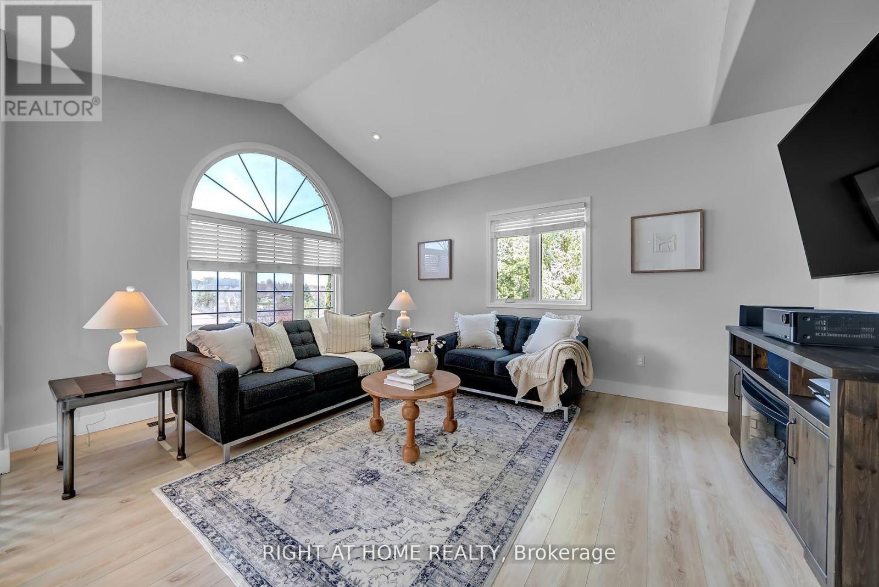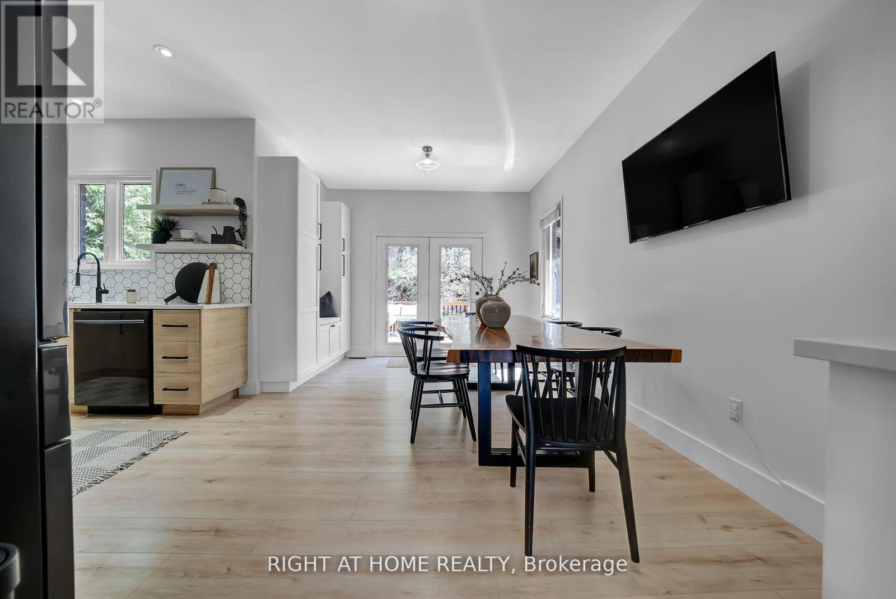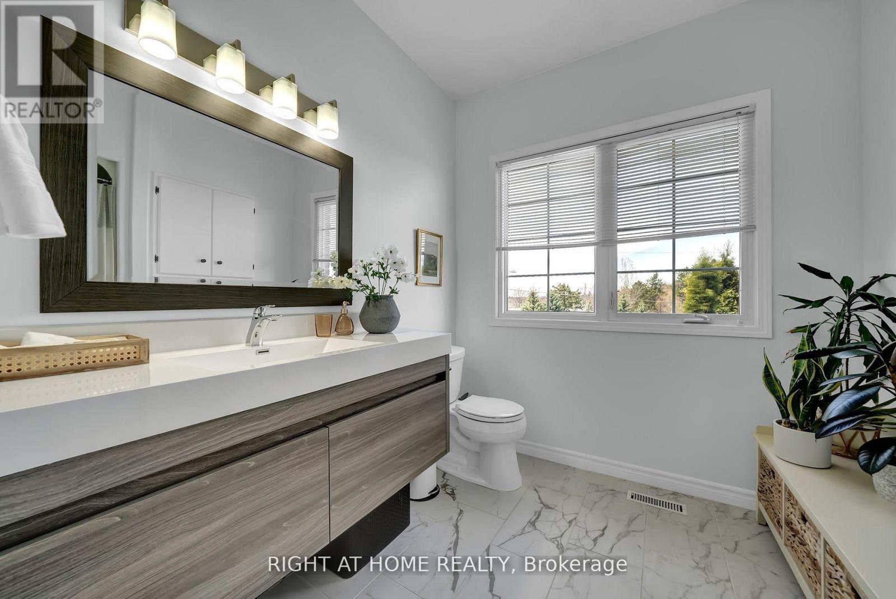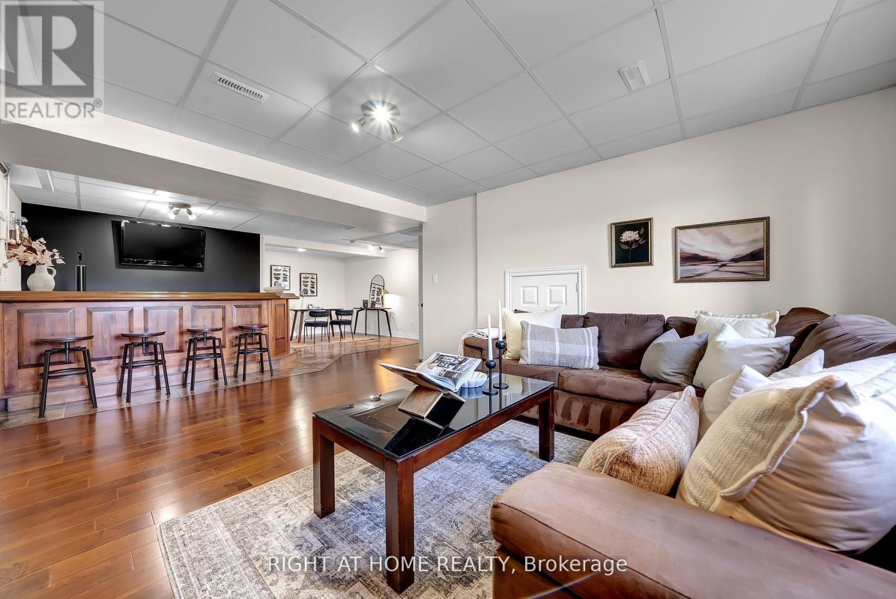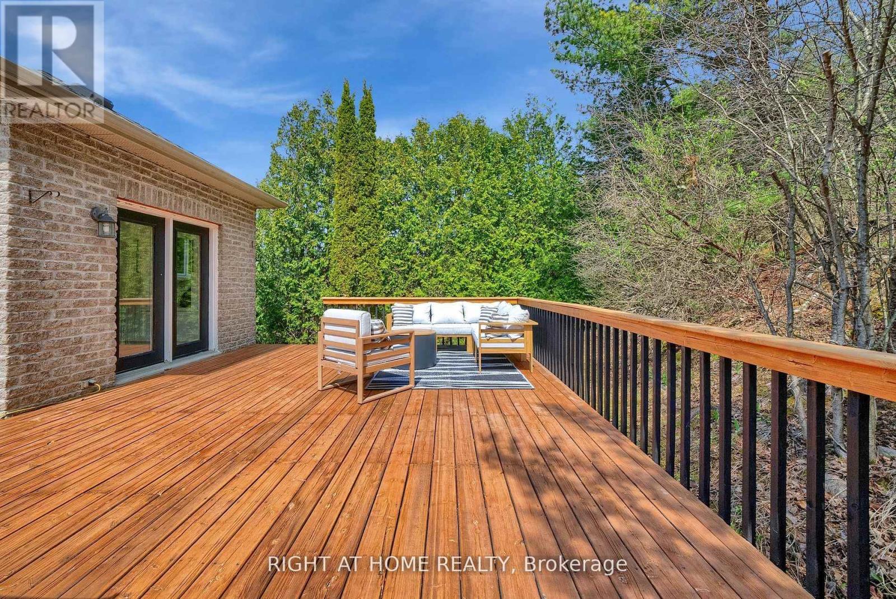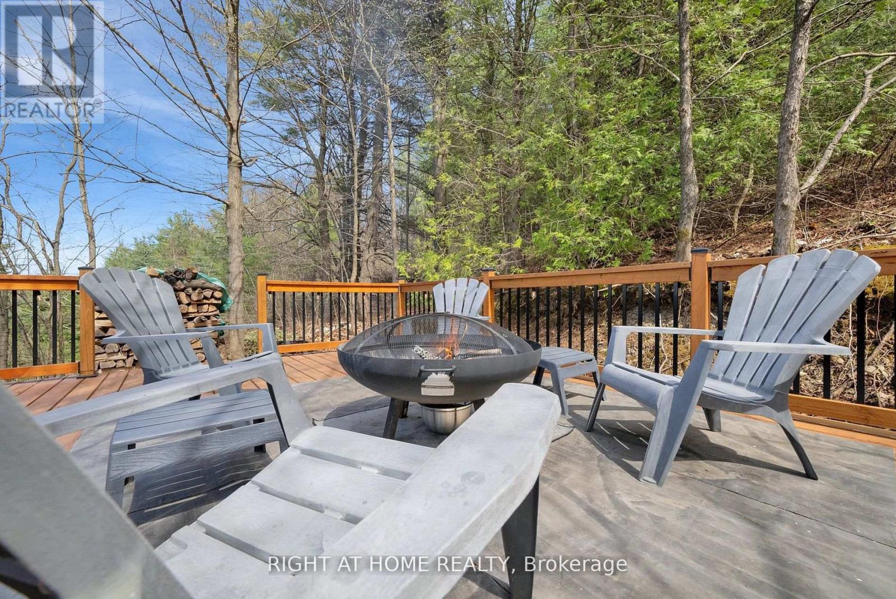4 Bedroom
3 Bathroom
1100 - 1500 sqft
Raised Bungalow
Fireplace
Central Air Conditioning
Forced Air
$1,199,000
Welcome to this stunning raised brick bungalow located on a rarely offered street in the highly sought-after community of Baltimore. Situated on a spacious, scenic 1.6 acres lot with breathtaking views, this 2+2-bedroom, 3-bathroom home masterfully combines elegant comfort with modern upgrades ideal for entertaining in style. Inside, you'll find a fully renovated kitchen equipped with premium appliances, a custom backsplash, and bespoke cabinetry, creating an ideal space for hosting. The open-concept layout seamlessly connects the living and dining areas, while the updated primary suite features a walk-in closet and a beautifully upgraded ensuite bathroom. The bright, fully finished lower level is designed for entertaining, boasting a custom-built bar, new flooring, large above-grade windows, and plenty of space for gatherings. It also offers convenient access to the garage from within. Step outside to enjoy expansive deck areas, a breathtaking view of the Northumberland Hills, and a cozy fire pit perfect for relaxing and entertaining outdoors. The surrounding landscape provides a peaceful, private outdoor oasis. With fully updated bathrooms, new flooring throughout, and thoughtful finishes throughout, this home offers a perfect blend of sophistication and comfort. Just minutes from Hwy 401 and the charming town of Cobourg, this rare opportunity presents a truly special property in a prime location (id:49269)
Open House
This property has open houses!
Starts at:
1:00 pm
Ends at:
3:00 pm
Property Details
|
MLS® Number
|
X12210417 |
|
Property Type
|
Single Family |
|
Community Name
|
Baltimore |
|
Features
|
Irregular Lot Size |
|
ParkingSpaceTotal
|
12 |
Building
|
BathroomTotal
|
3 |
|
BedroomsAboveGround
|
2 |
|
BedroomsBelowGround
|
2 |
|
BedroomsTotal
|
4 |
|
Amenities
|
Fireplace(s) |
|
Appliances
|
Dishwasher, Dryer, Microwave, Range, Stove, Washer, Refrigerator |
|
ArchitecturalStyle
|
Raised Bungalow |
|
BasementDevelopment
|
Finished |
|
BasementType
|
Full (finished) |
|
ConstructionStyleAttachment
|
Detached |
|
CoolingType
|
Central Air Conditioning |
|
ExteriorFinish
|
Brick |
|
FireplacePresent
|
Yes |
|
FlooringType
|
Laminate |
|
FoundationType
|
Concrete |
|
HeatingFuel
|
Natural Gas |
|
HeatingType
|
Forced Air |
|
StoriesTotal
|
1 |
|
SizeInterior
|
1100 - 1500 Sqft |
|
Type
|
House |
|
UtilityWater
|
Municipal Water |
Parking
Land
|
Acreage
|
No |
|
Sewer
|
Septic System |
|
SizeDepth
|
414 Ft |
|
SizeFrontage
|
210 Ft |
|
SizeIrregular
|
210 X 414 Ft ; 91.38 X 417.41 X 210.2. X 495.15. X 16.6 |
|
SizeTotalText
|
210 X 414 Ft ; 91.38 X 417.41 X 210.2. X 495.15. X 16.6 |
Rooms
| Level |
Type |
Length |
Width |
Dimensions |
|
Lower Level |
Recreational, Games Room |
6.18 m |
9.74 m |
6.18 m x 9.74 m |
|
Lower Level |
Bedroom 3 |
3.01 m |
4.34 m |
3.01 m x 4.34 m |
|
Lower Level |
Bedroom 4 |
2.66 m |
3.95 m |
2.66 m x 3.95 m |
|
Lower Level |
Laundry Room |
3.36 m |
2.93 m |
3.36 m x 2.93 m |
|
Main Level |
Living Room |
3.71 m |
4.84 m |
3.71 m x 4.84 m |
|
Main Level |
Dining Room |
3.5 m |
5.48 m |
3.5 m x 5.48 m |
|
Main Level |
Kitchen |
2.68 m |
2.68 m |
2.68 m x 2.68 m |
|
Main Level |
Primary Bedroom |
4.39 m |
3.26 m |
4.39 m x 3.26 m |
|
Main Level |
Bedroom 2 |
3.37 m |
3.44 m |
3.37 m x 3.44 m |
https://www.realtor.ca/real-estate/28446032/47-meadowland-drive-hamilton-township-baltimore-baltimore


