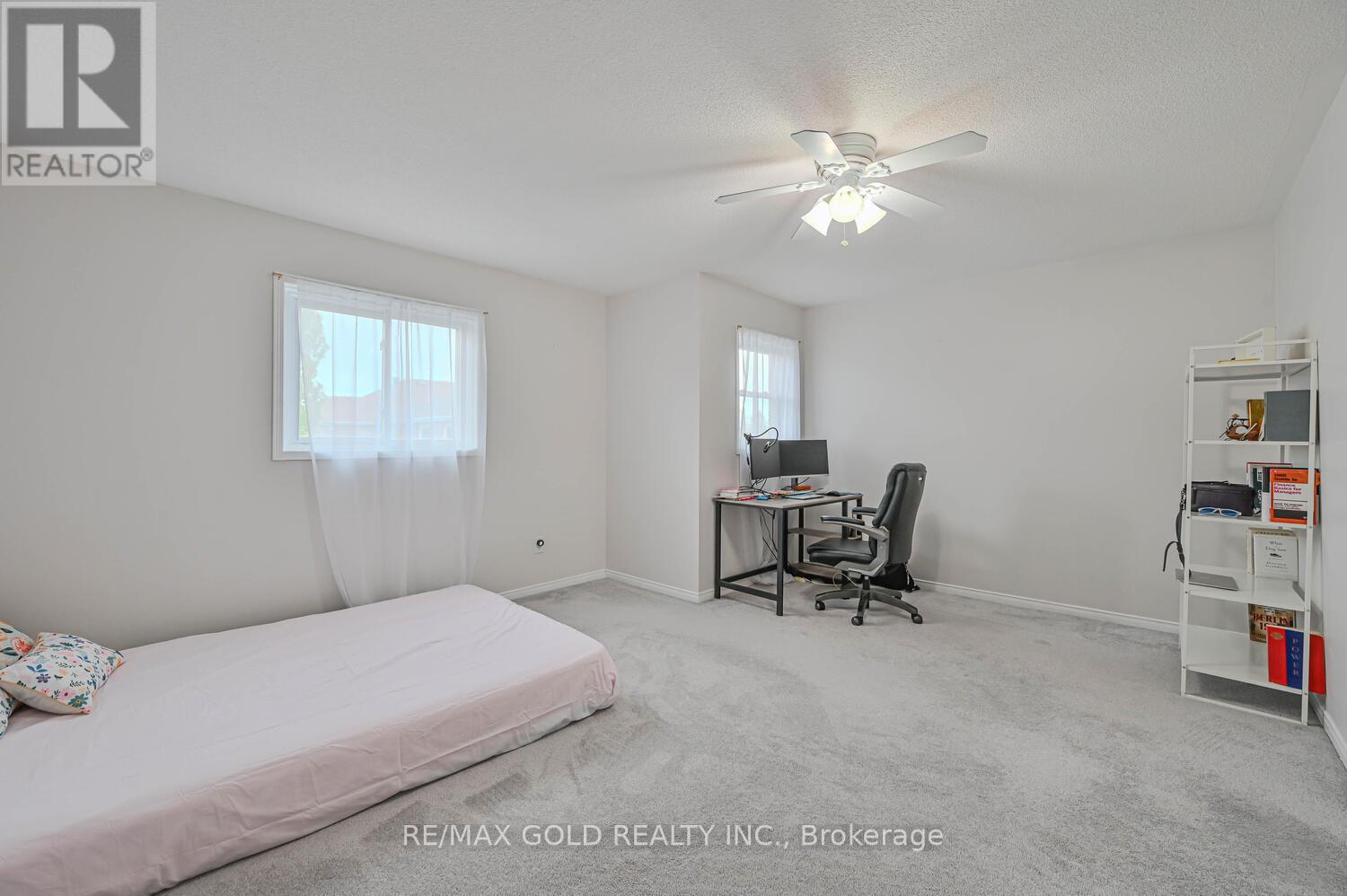3 Bedroom
4 Bathroom
1100 - 1500 sqft
Central Air Conditioning
Forced Air
$779,000
Location ,location, location! Situated in one of the best neighborhoods of Brampton, this beautifully upgraded freehold townhome is perfect for first-time homebuyers and investors alike. Offering over 2,000 sqft of living space, including a finished basement with a full bathroom ideal for rental income from day one. Enjoy a functional layout with a bright kitchen and breakfast area, spacious great room, and 3 large bedrooms upstairs, including a primary suite with a walk-in closet and 4-piece ensuite. The private backyard is perfect for kids to play or family gatherings, with direct access from the garage for added privacy and convenience. Features include an oversized garage for storage, covered porch ideal for relaxing, and ample driveway parking. Located just steps from parks, top-rated schools, grocery stores, and public transit. Recent upgrades include fresh paint, brand new appliances, modern pot lights, and renovated kitchen and bathrooms. A move-in ready gem in a high-demand area! (id:49269)
Property Details
|
MLS® Number
|
W12153585 |
|
Property Type
|
Single Family |
|
Community Name
|
Northwood Park |
|
ParkingSpaceTotal
|
3 |
Building
|
BathroomTotal
|
4 |
|
BedroomsAboveGround
|
3 |
|
BedroomsTotal
|
3 |
|
BasementDevelopment
|
Finished |
|
BasementType
|
N/a (finished) |
|
ConstructionStyleAttachment
|
Attached |
|
CoolingType
|
Central Air Conditioning |
|
ExteriorFinish
|
Brick |
|
FlooringType
|
Laminate, Carpeted |
|
FoundationType
|
Concrete |
|
HalfBathTotal
|
1 |
|
HeatingFuel
|
Natural Gas |
|
HeatingType
|
Forced Air |
|
StoriesTotal
|
2 |
|
SizeInterior
|
1100 - 1500 Sqft |
|
Type
|
Row / Townhouse |
|
UtilityWater
|
Municipal Water |
Parking
Land
|
Acreage
|
No |
|
Sewer
|
Sanitary Sewer |
|
SizeDepth
|
105 Ft |
|
SizeFrontage
|
19 Ft ,8 In |
|
SizeIrregular
|
19.7 X 105 Ft |
|
SizeTotalText
|
19.7 X 105 Ft|under 1/2 Acre |
Rooms
| Level |
Type |
Length |
Width |
Dimensions |
|
Second Level |
Primary Bedroom |
5.02 m |
4.72 m |
5.02 m x 4.72 m |
|
Second Level |
Bedroom 2 |
2.93 m |
2.74 m |
2.93 m x 2.74 m |
|
Second Level |
Bedroom 3 |
3.05 m |
2.74 m |
3.05 m x 2.74 m |
|
Basement |
Living Room |
|
|
Measurements not available |
|
Basement |
Dining Room |
|
|
Measurements not available |
|
Main Level |
Dining Room |
3.2 m |
2.82 m |
3.2 m x 2.82 m |
|
Main Level |
Living Room |
3.2 m |
2.82 m |
3.2 m x 2.82 m |
|
Main Level |
Kitchen |
5.18 m |
1.83 m |
5.18 m x 1.83 m |
https://www.realtor.ca/real-estate/28323926/47-muirland-crescent-brampton-northwood-park-northwood-park




















































