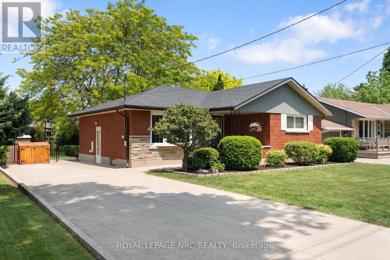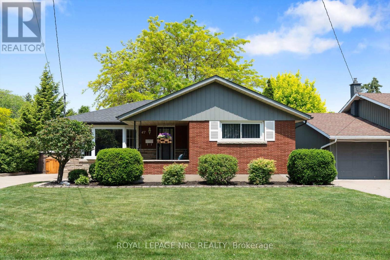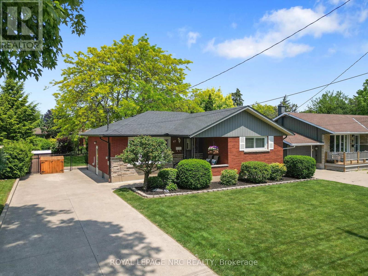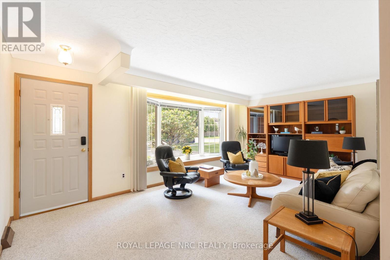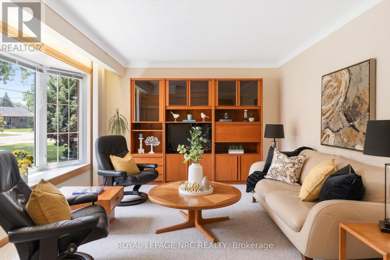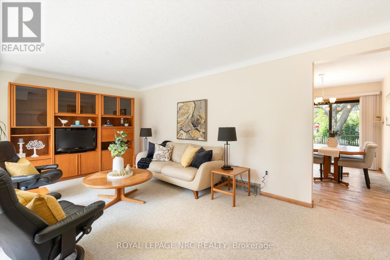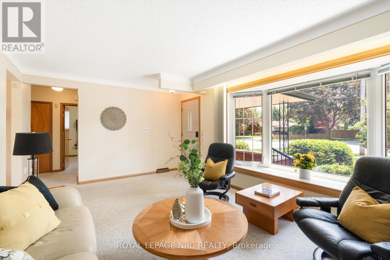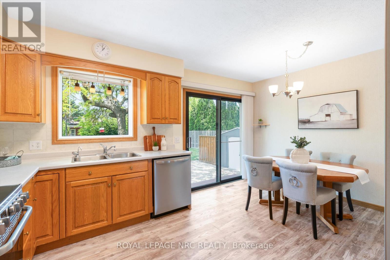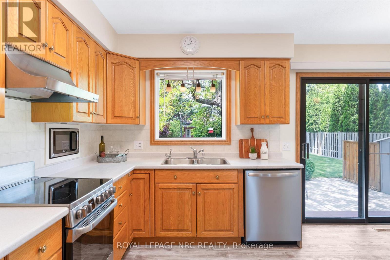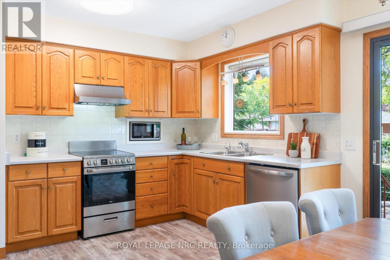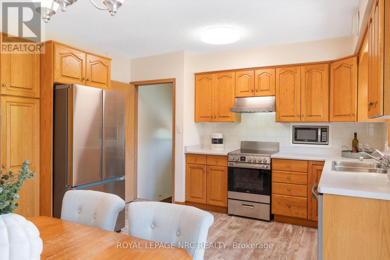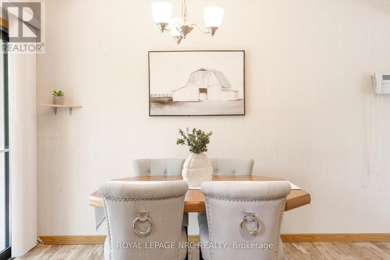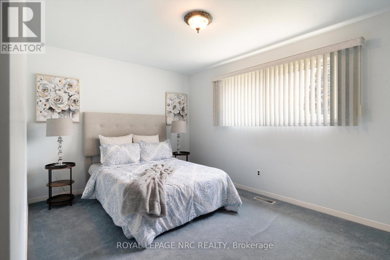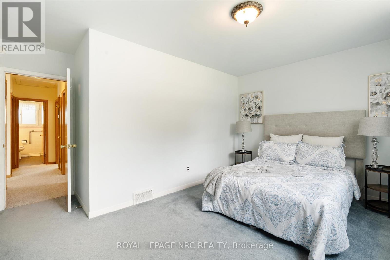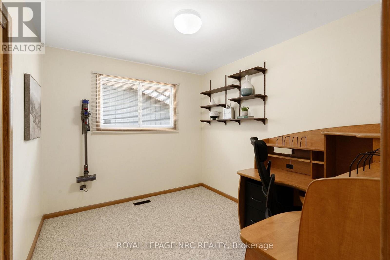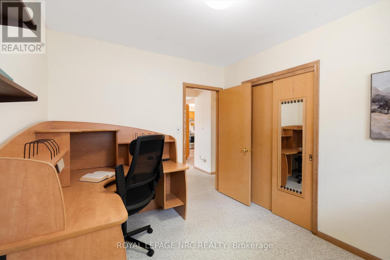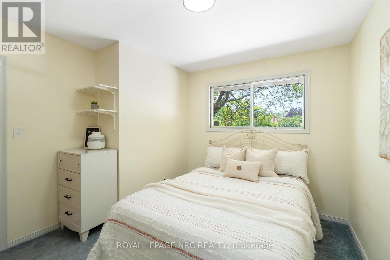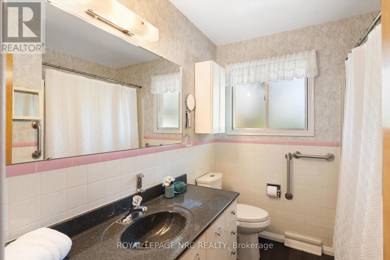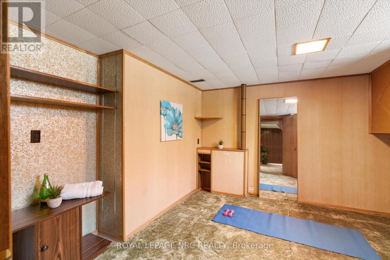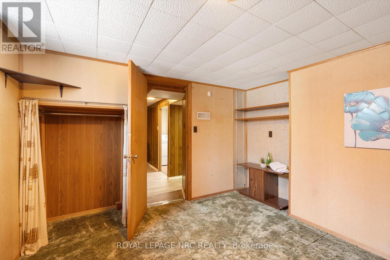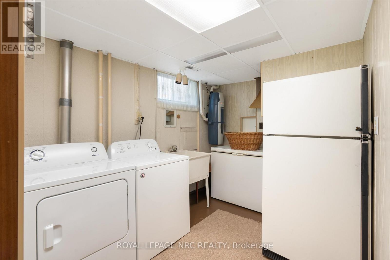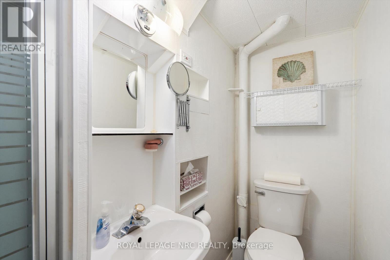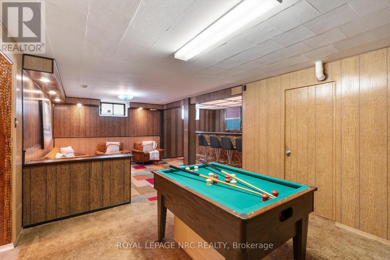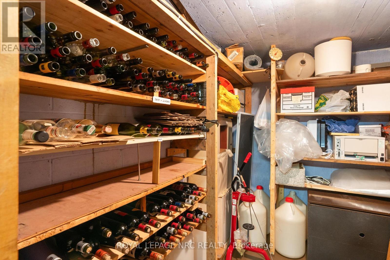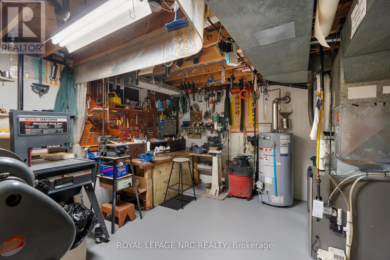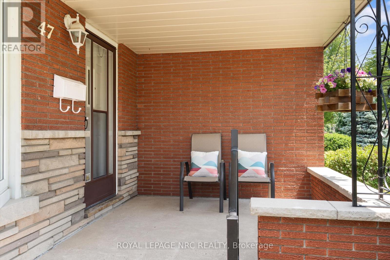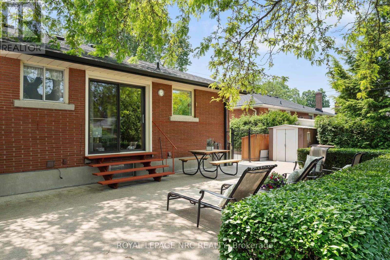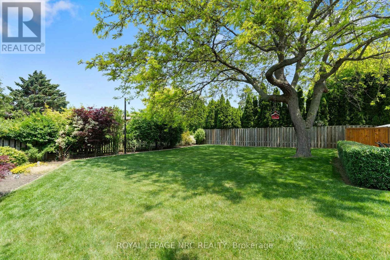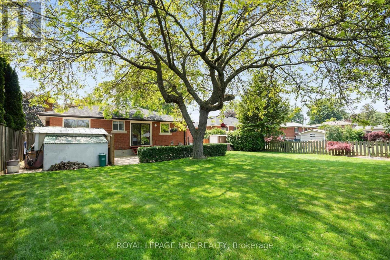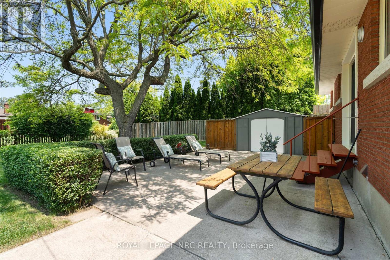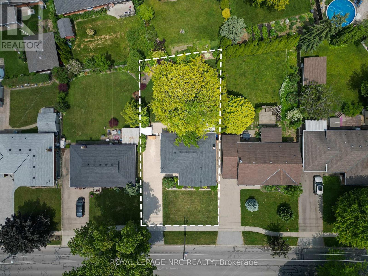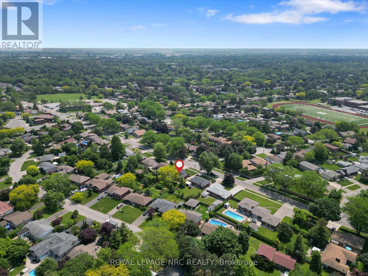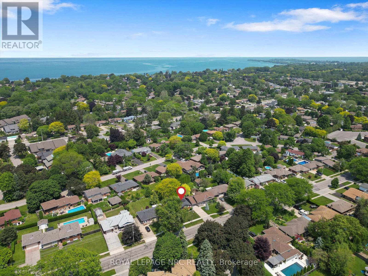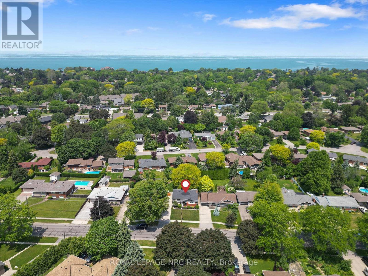4 Bedroom
2 Bathroom
700 - 1100 sqft
Bungalow
Central Air Conditioning
Forced Air
$624,900
First Time on the Market! Welcome to 47 Parnell Road. Lovingly Maintained North End Bungalow on a Huge Lot. This classic North End St. Catharines gem is on the market for the first time since it was built in 1962 by its original owners. This solid and meticulously maintained 3+1 bedroom, 2-bathroom bungalow offers timeless charm, thoughtful care, and endless potential. Step inside to find a bright and inviting layout with three comfortable main-floor bedrooms and a spacious living/dining area. With some updated flooring, but the orignal hardwood floor lays underneath waiting for your restorative touch. The finished basement extends the living space with a fourth bedroom, full bathroom, a large recreation room featuring a vintage bar, and a dedicated workshop area for the hobbyist or DIY enthusiast. Situated on an extra-large lot, this home is a dream for outdoor lovers with plenty of space to add a pool, grow a lush garden, set up a play area, or create your backyard oasis. The double-wide concrete driveway provides ample parking. Other recent updates include roof 2022, furnace 2021, new panel 2022, new water heater 2022. This is a rare opportunity to own a lovingly cared-for home in a family-friendly, sought-after neighbourhood with schools, parks, shopping, and amenities nearby. Don't miss your chance to carry on the legacy of this well-loved home. (id:49269)
Open House
This property has open houses!
Starts at:
1:00 pm
Ends at:
3:00 pm
Property Details
|
MLS® Number
|
X12216734 |
|
Property Type
|
Single Family |
|
Community Name
|
442 - Vine/Linwell |
|
AmenitiesNearBy
|
Place Of Worship, Public Transit, Schools |
|
CommunityFeatures
|
Community Centre |
|
ParkingSpaceTotal
|
4 |
|
Structure
|
Patio(s), Porch, Shed |
Building
|
BathroomTotal
|
2 |
|
BedroomsAboveGround
|
4 |
|
BedroomsTotal
|
4 |
|
Appliances
|
Water Heater, Water Meter |
|
ArchitecturalStyle
|
Bungalow |
|
BasementDevelopment
|
Finished |
|
BasementFeatures
|
Separate Entrance |
|
BasementType
|
N/a (finished) |
|
ConstructionStyleAttachment
|
Detached |
|
CoolingType
|
Central Air Conditioning |
|
ExteriorFinish
|
Brick, Vinyl Siding |
|
FoundationType
|
Poured Concrete |
|
HeatingFuel
|
Natural Gas |
|
HeatingType
|
Forced Air |
|
StoriesTotal
|
1 |
|
SizeInterior
|
700 - 1100 Sqft |
|
Type
|
House |
|
UtilityWater
|
Municipal Water |
Parking
Land
|
Acreage
|
No |
|
LandAmenities
|
Place Of Worship, Public Transit, Schools |
|
Sewer
|
Sanitary Sewer |
|
SizeDepth
|
133 Ft ,3 In |
|
SizeFrontage
|
60 Ft |
|
SizeIrregular
|
60 X 133.3 Ft |
|
SizeTotalText
|
60 X 133.3 Ft |
|
ZoningDescription
|
R1 |
Rooms
| Level |
Type |
Length |
Width |
Dimensions |
|
Basement |
Bedroom |
3.44 m |
3.17 m |
3.44 m x 3.17 m |
|
Basement |
Recreational, Games Room |
7.41 m |
6.19 m |
7.41 m x 6.19 m |
|
Basement |
Bathroom |
2.35 m |
1.13 m |
2.35 m x 1.13 m |
|
Main Level |
Primary Bedroom |
4.3 m |
3.35 m |
4.3 m x 3.35 m |
|
Main Level |
Bedroom |
3.26 m |
2.74 m |
3.26 m x 2.74 m |
|
Main Level |
Bedroom |
3.26 m |
3.51 m |
3.26 m x 3.51 m |
|
Main Level |
Bathroom |
2.35 m |
2.13 m |
2.35 m x 2.13 m |
|
Main Level |
Living Room |
6.04 m |
3.87 m |
6.04 m x 3.87 m |
|
Main Level |
Kitchen |
3.75 m |
4.66 m |
3.75 m x 4.66 m |
https://www.realtor.ca/real-estate/28459962/47-parnell-road-st-catharines-vinelinwell-442-vinelinwell

