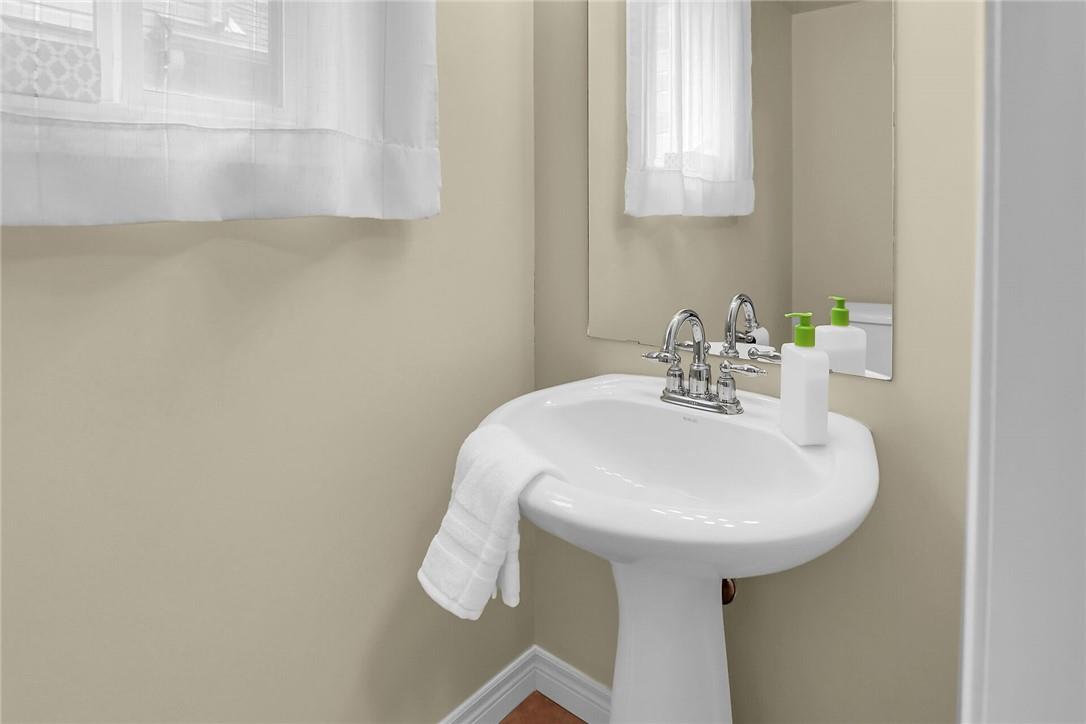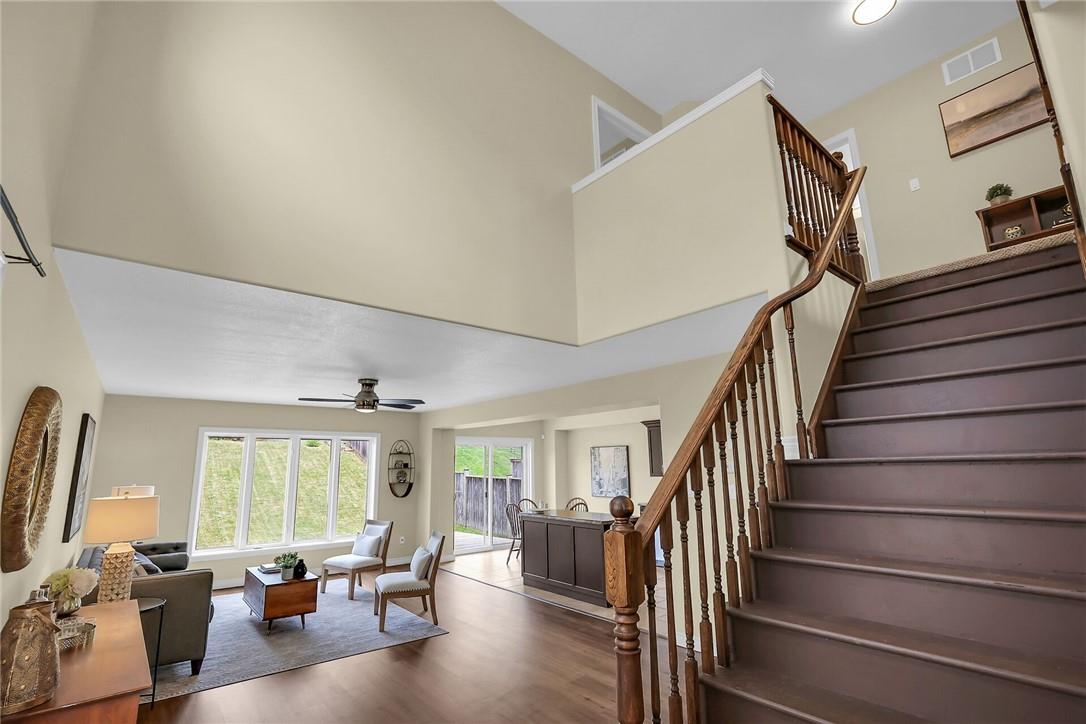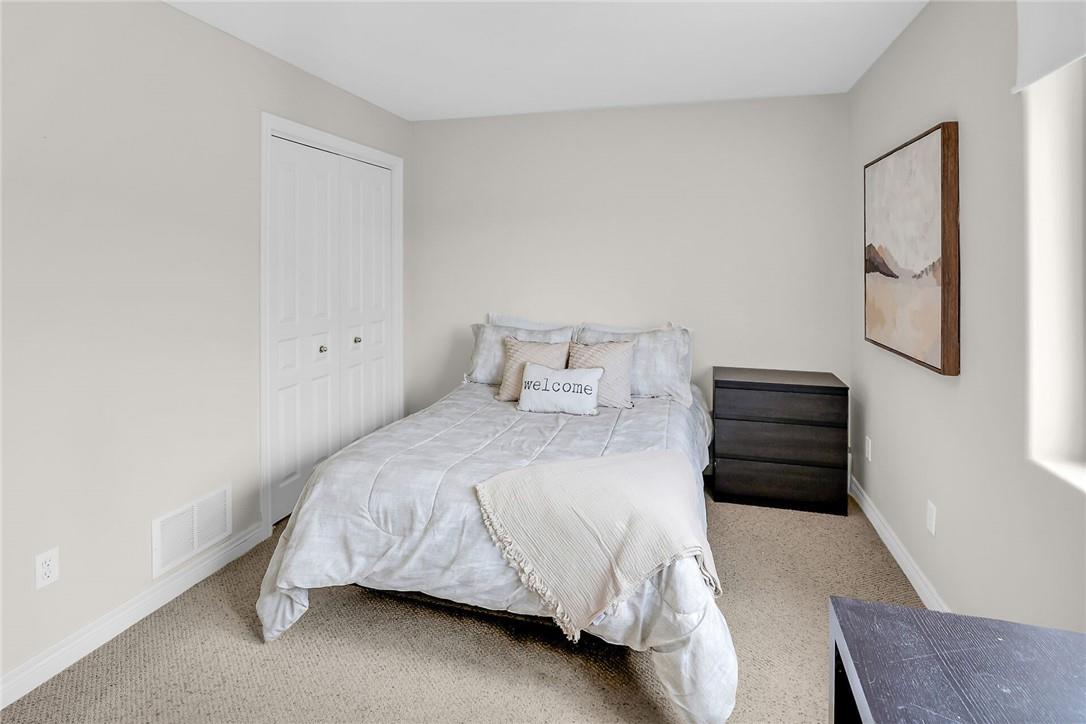3 Bedroom
4 Bathroom
1875 sqft
2 Level
Central Air Conditioning
Forced Air
$899,900
FAMILY FRIENDLY NEIGHBOURHOOD – close to parks, schools, YMCA and the QEW and offering over 2300 square feet of finished living space. Sunlit open concept main floor with large living room and eat-in kitchen with an abundance of cabinets overlooking your private and fenced backyard. Step out the patio doors and enjoy entertaining friends and family on the deck that sits the width of the house. The main floor also boasts a 2-piece bathroom. The upper level features a large primary bedroom with 4-piece bathroom and walk-in closet. Two additional bedrooms share a 4-piece bathroom, and this floor also offers a convenient laundry room. The lower level has a large recreation room, storage area and 2-piece bathroom. Great curb appeal and parking for 4 cars in the driveway (id:49269)
Property Details
|
MLS® Number
|
H4199243 |
|
Property Type
|
Single Family |
|
Amenities Near By
|
Hospital, Recreation, Schools |
|
Community Features
|
Community Centre |
|
Equipment Type
|
Water Heater |
|
Features
|
Park Setting, Park/reserve, Double Width Or More Driveway, Paved Driveway, Automatic Garage Door Opener |
|
Parking Space Total
|
6 |
|
Rental Equipment Type
|
Water Heater |
|
View Type
|
View |
Building
|
Bathroom Total
|
4 |
|
Bedrooms Above Ground
|
3 |
|
Bedrooms Total
|
3 |
|
Appliances
|
Dishwasher, Dryer, Microwave, Refrigerator, Stove, Washer, Range, Window Coverings, Fan |
|
Architectural Style
|
2 Level |
|
Basement Development
|
Finished |
|
Basement Type
|
Full (finished) |
|
Constructed Date
|
2007 |
|
Construction Style Attachment
|
Detached |
|
Cooling Type
|
Central Air Conditioning |
|
Exterior Finish
|
Brick, Vinyl Siding |
|
Foundation Type
|
Poured Concrete |
|
Half Bath Total
|
2 |
|
Heating Fuel
|
Natural Gas |
|
Heating Type
|
Forced Air |
|
Stories Total
|
2 |
|
Size Exterior
|
1875 Sqft |
|
Size Interior
|
1875 Sqft |
|
Type
|
House |
|
Utility Water
|
Municipal Water |
Parking
Land
|
Acreage
|
No |
|
Land Amenities
|
Hospital, Recreation, Schools |
|
Sewer
|
Municipal Sewage System |
|
Size Depth
|
180 Ft |
|
Size Frontage
|
40 Ft |
|
Size Irregular
|
40.03 X 180.58 |
|
Size Total Text
|
40.03 X 180.58|under 1/2 Acre |
Rooms
| Level |
Type |
Length |
Width |
Dimensions |
|
Second Level |
Laundry Room |
|
|
9' 8'' x 5' 5'' |
|
Second Level |
4pc Bathroom |
|
|
Measurements not available |
|
Second Level |
Bedroom |
|
|
9' 10'' x 13' 6'' |
|
Second Level |
Bedroom |
|
|
11' 6'' x 11' 1'' |
|
Second Level |
4pc Ensuite Bath |
|
|
Measurements not available |
|
Second Level |
Primary Bedroom |
|
|
16' 8'' x 14' 8'' |
|
Basement |
Storage |
|
|
8' 10'' x 4' 6'' |
|
Basement |
2pc Bathroom |
|
|
Measurements not available |
|
Basement |
Recreation Room |
|
|
23' 2'' x 21' 7'' |
|
Ground Level |
2pc Bathroom |
|
|
Measurements not available |
|
Ground Level |
Family Room |
|
|
22' 0'' x 14' 1'' |
|
Ground Level |
Eat In Kitchen |
|
|
19' 2'' x 9' 10'' |
https://www.realtor.ca/real-estate/27130370/47-plum-tree-lane-grimsby










































