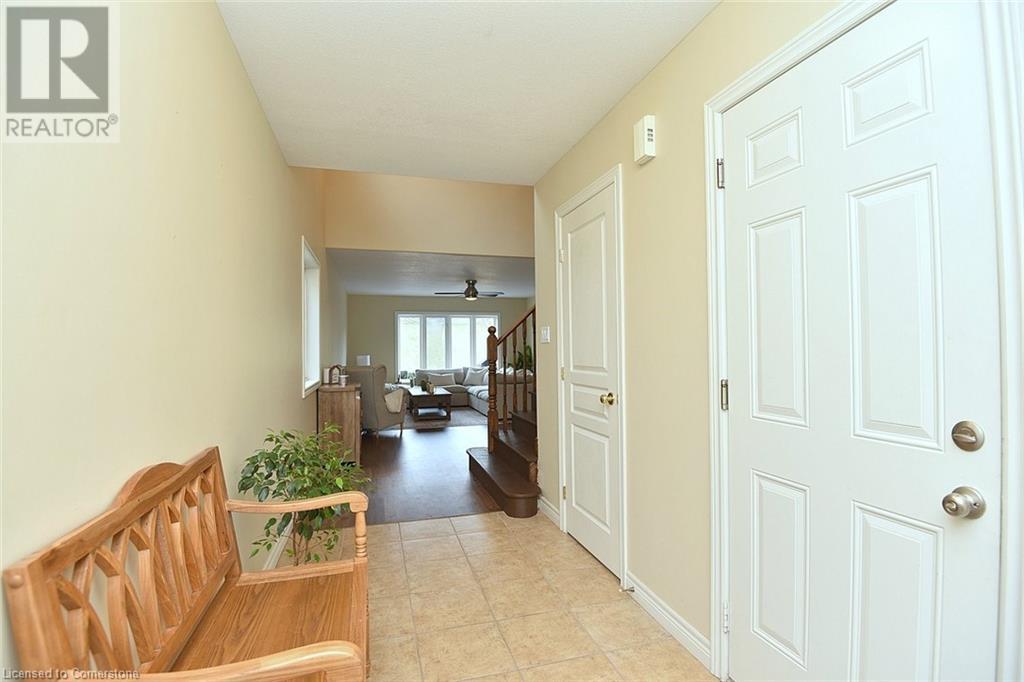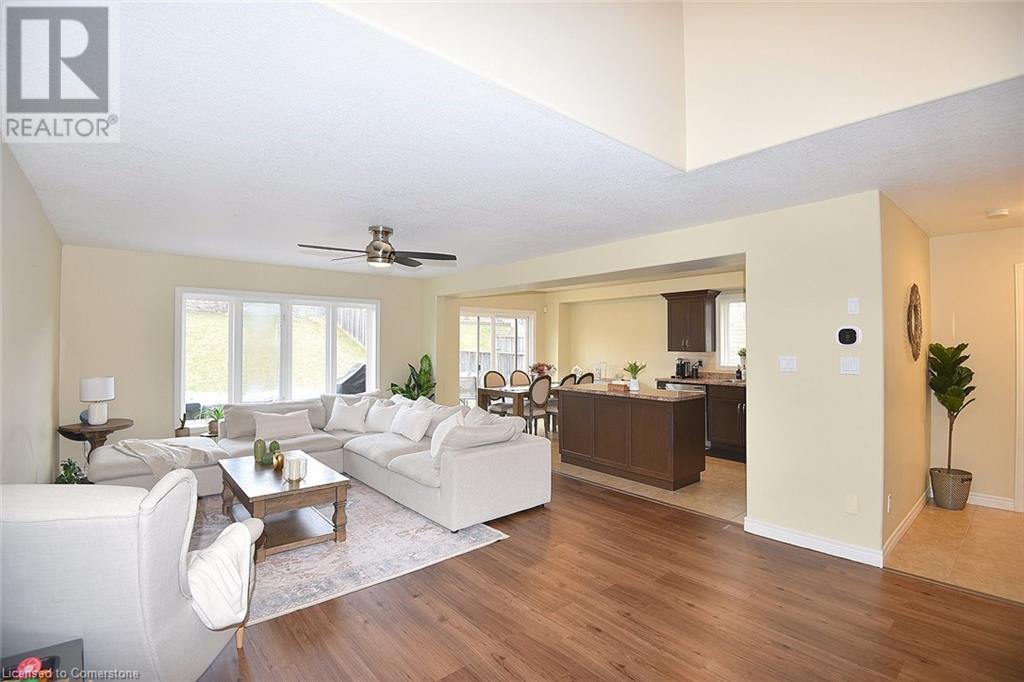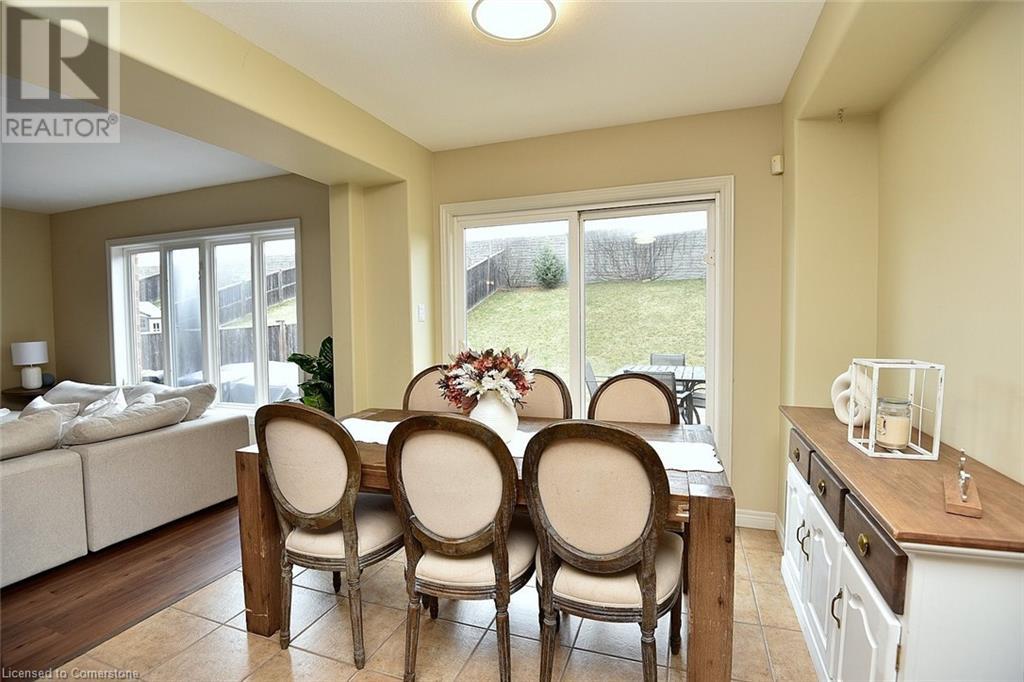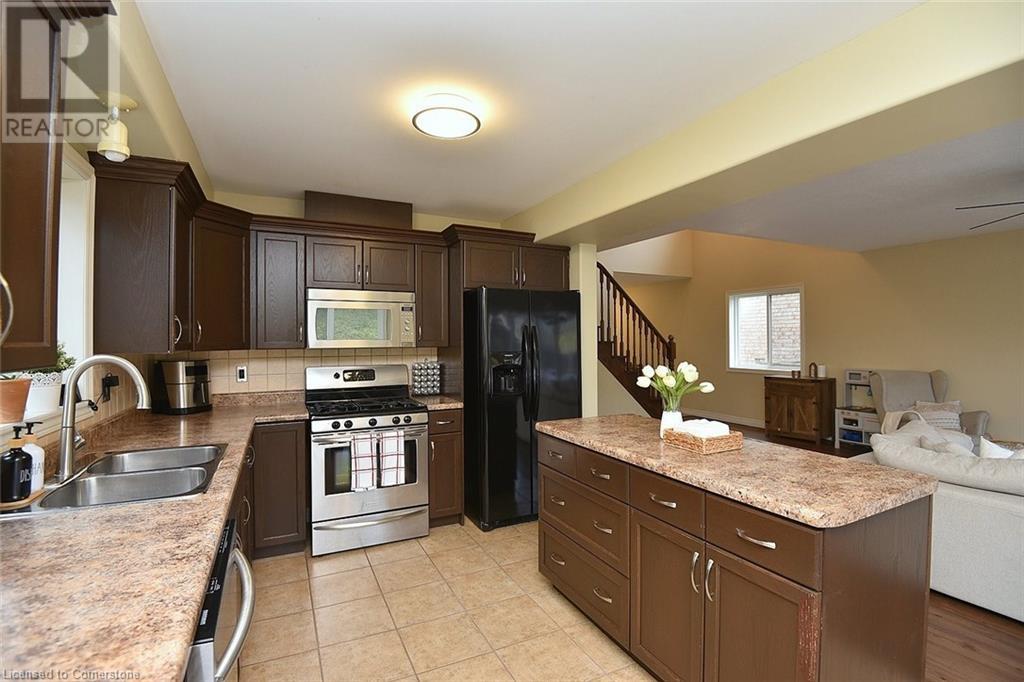416-218-8800
admin@hlfrontier.com
47 Plum Tree Lane Grimsby, Ontario L3M 5T5
3 Bedroom
4 Bathroom
1875 sqft
2 Level
Central Air Conditioning
Forced Air
$3,600 Monthly
Offers welcome at anytime with 801 and schedule B (id:49269)
Property Details
| MLS® Number | 40727442 |
| Property Type | Single Family |
| AmenitiesNearBy | Hospital, Park, Schools |
| CommunityFeatures | Community Centre |
| EquipmentType | Water Heater |
| Features | Paved Driveway, Automatic Garage Door Opener |
| ParkingSpaceTotal | 6 |
| RentalEquipmentType | Water Heater |
Building
| BathroomTotal | 4 |
| BedroomsAboveGround | 3 |
| BedroomsTotal | 3 |
| Appliances | Dishwasher, Dryer, Refrigerator, Stove, Washer, Garage Door Opener |
| ArchitecturalStyle | 2 Level |
| BasementDevelopment | Finished |
| BasementType | Full (finished) |
| ConstructedDate | 2007 |
| ConstructionStyleAttachment | Detached |
| CoolingType | Central Air Conditioning |
| ExteriorFinish | Brick, Vinyl Siding |
| FoundationType | Poured Concrete |
| HalfBathTotal | 2 |
| HeatingFuel | Natural Gas |
| HeatingType | Forced Air |
| StoriesTotal | 2 |
| SizeInterior | 1875 Sqft |
| Type | House |
| UtilityWater | Municipal Water |
Parking
| Attached Garage |
Land
| Acreage | No |
| LandAmenities | Hospital, Park, Schools |
| Sewer | Municipal Sewage System |
| SizeDepth | 181 Ft |
| SizeFrontage | 40 Ft |
| SizeTotalText | Under 1/2 Acre |
| ZoningDescription | C1 |
Rooms
| Level | Type | Length | Width | Dimensions |
|---|---|---|---|---|
| Second Level | Laundry Room | 9'9'' x 5'4'' | ||
| Second Level | 4pc Bathroom | 8'11'' x 5'3'' | ||
| Second Level | Bedroom | 13'5'' x 9'9'' | ||
| Second Level | Bedroom | 13'10'' x 11'1'' | ||
| Second Level | 4pc Bathroom | 9'10'' x 9'1'' | ||
| Second Level | Primary Bedroom | 16'8'' x 14'8'' | ||
| Basement | Den | 10'1'' x 9'8'' | ||
| Basement | Storage | 8'10'' x 4'6'' | ||
| Basement | 2pc Bathroom | 9'0'' x 5'11'' | ||
| Basement | Family Room | 21'7'' x 13'6'' | ||
| Main Level | 2pc Bathroom | 6'6'' x 3'10'' | ||
| Main Level | Living Room | 22'1'' x 13'10'' | ||
| Main Level | Eat In Kitchen | 18'11'' x 10'2'' |
https://www.realtor.ca/real-estate/28296093/47-plum-tree-lane-grimsby
Interested?
Contact us for more information













































