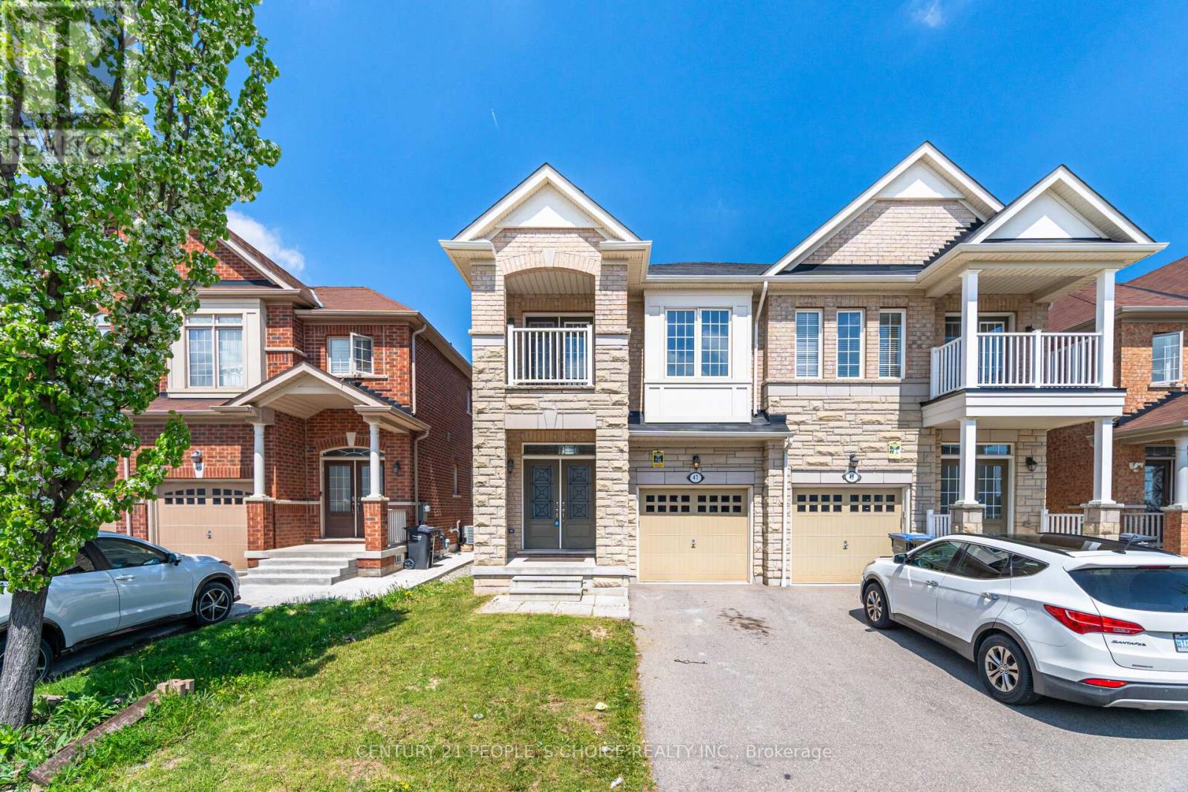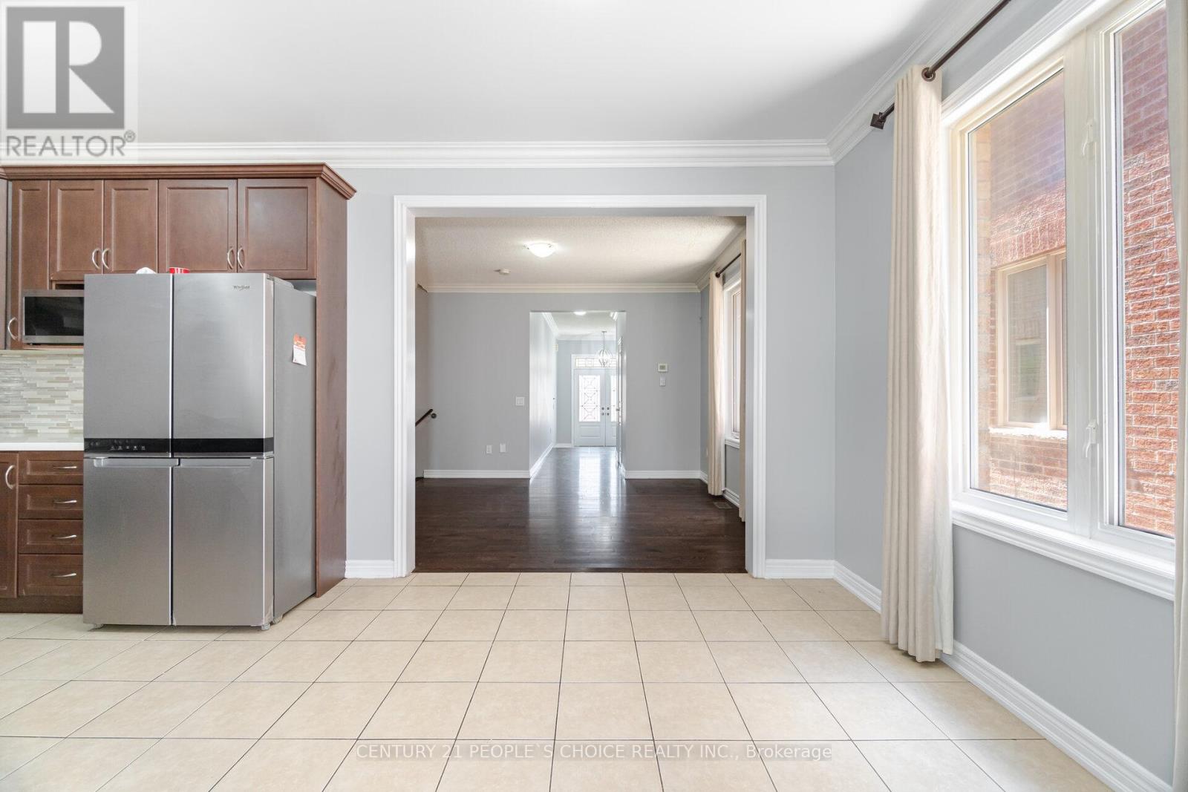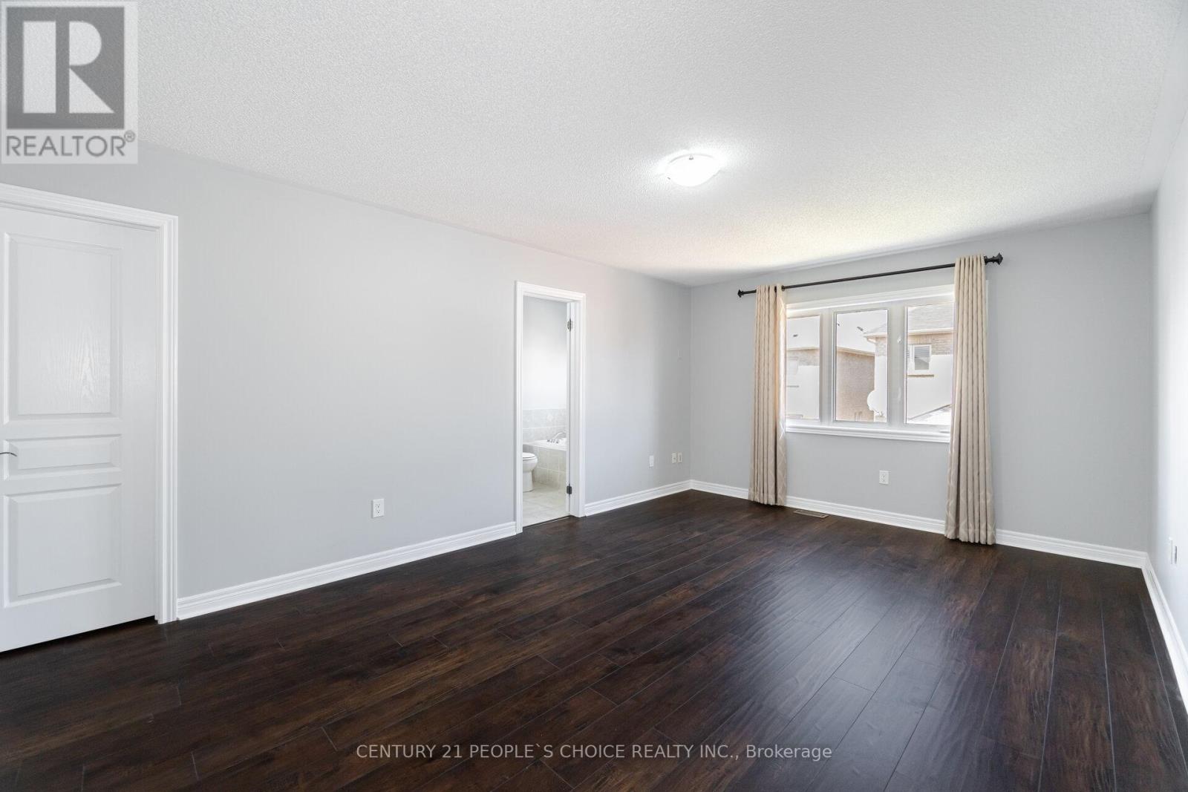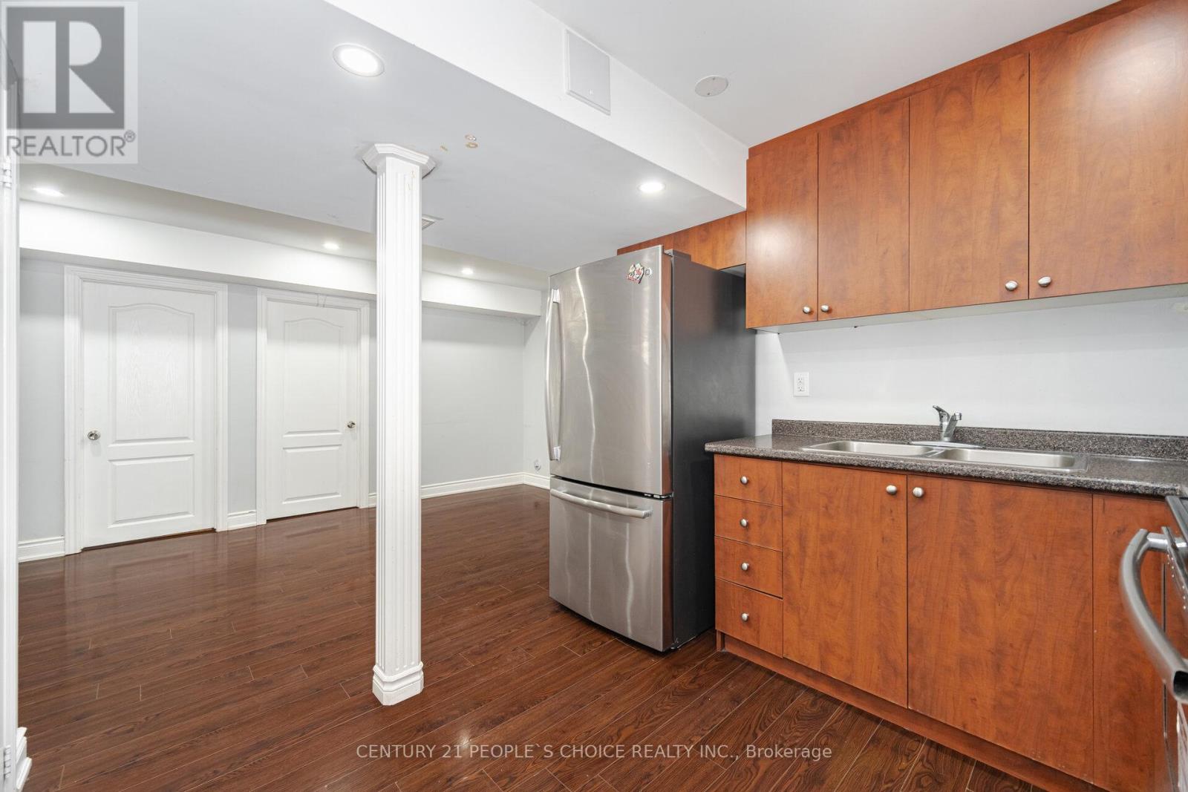416-218-8800
admin@hlfrontier.com
47 Speedwell Street Brampton (Credit Valley), Ontario L6X 0R8
6 Bedroom
4 Bathroom
1500 - 2000 sqft
Central Air Conditioning
Forced Air
$4,200 Monthly
Absolutely Stunning 4 Bdrm Semi-Detached + 2 bedroom in basement W/Double Door Entry, Available In Prestigious Credit Valley Area For Rent. 9 Ft Ceiling On Main Flr, Family Size Kitchen With S/S Appliances, Granite Counter Tops, Hardwood Floor On Main Floor & 2nd Flr Hallway, Oak Staircase, Close To School, Park, Plaza, Public Transit ** No Smoking, No Pets** (id:49269)
Property Details
| MLS® Number | W12211079 |
| Property Type | Single Family |
| Community Name | Credit Valley |
| ParkingSpaceTotal | 2 |
Building
| BathroomTotal | 4 |
| BedroomsAboveGround | 4 |
| BedroomsBelowGround | 2 |
| BedroomsTotal | 6 |
| Appliances | Dishwasher, Dryer, Two Stoves, Washer, Window Coverings, Refrigerator |
| BasementDevelopment | Finished |
| BasementType | N/a (finished) |
| ConstructionStyleAttachment | Semi-detached |
| CoolingType | Central Air Conditioning |
| ExteriorFinish | Brick |
| FlooringType | Hardwood, Ceramic, Laminate |
| FoundationType | Concrete |
| HalfBathTotal | 1 |
| HeatingFuel | Natural Gas |
| HeatingType | Forced Air |
| StoriesTotal | 2 |
| SizeInterior | 1500 - 2000 Sqft |
| Type | House |
| UtilityWater | Municipal Water |
Parking
| Garage |
Land
| Acreage | No |
| Sewer | Sanitary Sewer |
Rooms
| Level | Type | Length | Width | Dimensions |
|---|---|---|---|---|
| Second Level | Primary Bedroom | 5.76 m | 3.66 m | 5.76 m x 3.66 m |
| Second Level | Bedroom 2 | 2.74 m | 3.44 m | 2.74 m x 3.44 m |
| Second Level | Bedroom 3 | 2.74 m | 3.5 m | 2.74 m x 3.5 m |
| Second Level | Bedroom 4 | 2.47 m | 3.32 m | 2.47 m x 3.32 m |
| Basement | Bedroom | Measurements not available | ||
| Basement | Bathroom | Measurements not available | ||
| Main Level | Living Room | 4.29 m | 3.65 m | 4.29 m x 3.65 m |
| Main Level | Dining Room | 4.29 m | 3.65 m | 4.29 m x 3.65 m |
| Main Level | Family Room | 5.55 m | 3.65 m | 5.55 m x 3.65 m |
| Main Level | Kitchen | 4.29 m | 3.04 m | 4.29 m x 3.04 m |
https://www.realtor.ca/real-estate/28447777/47-speedwell-street-brampton-credit-valley-credit-valley
Interested?
Contact us for more information




















































