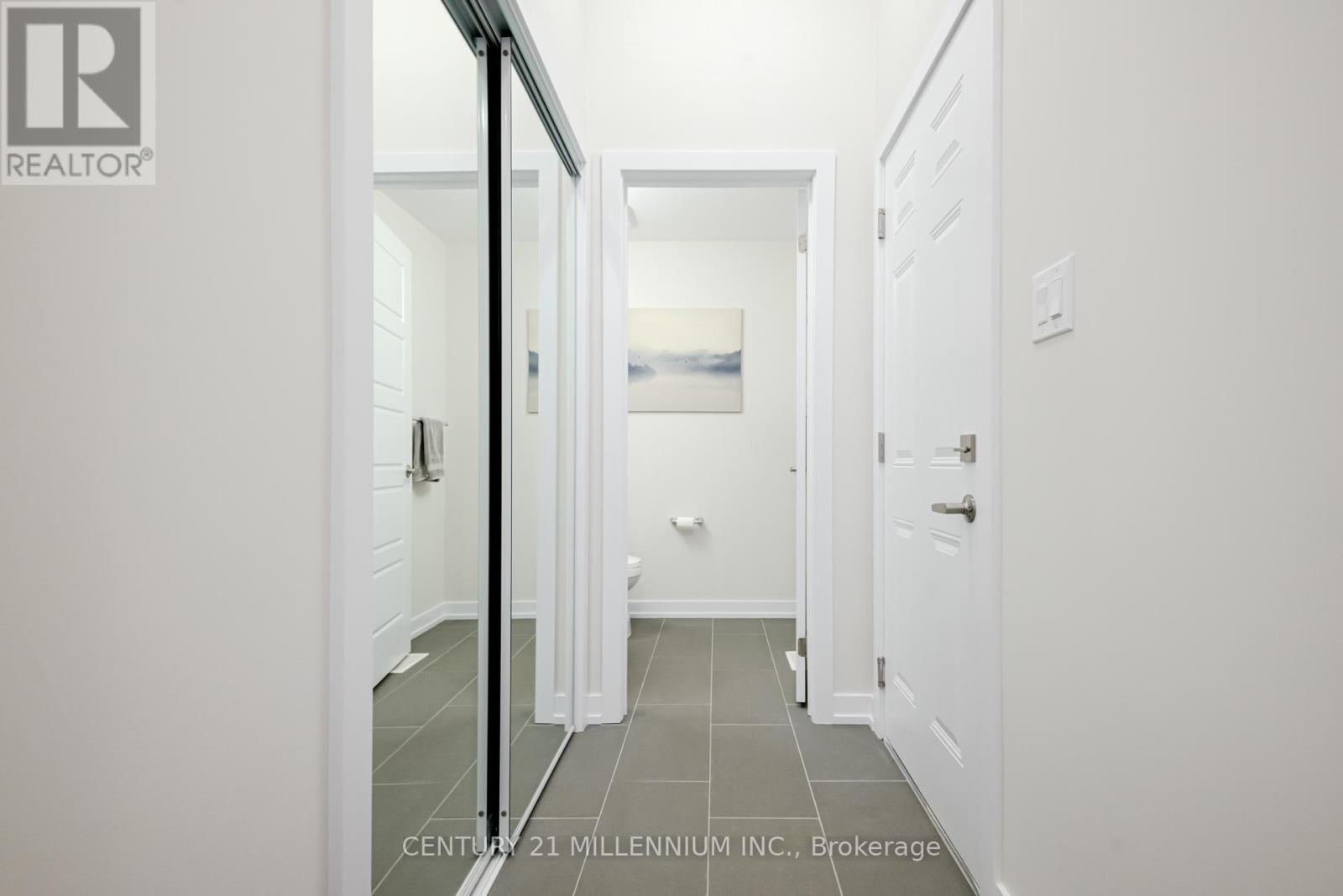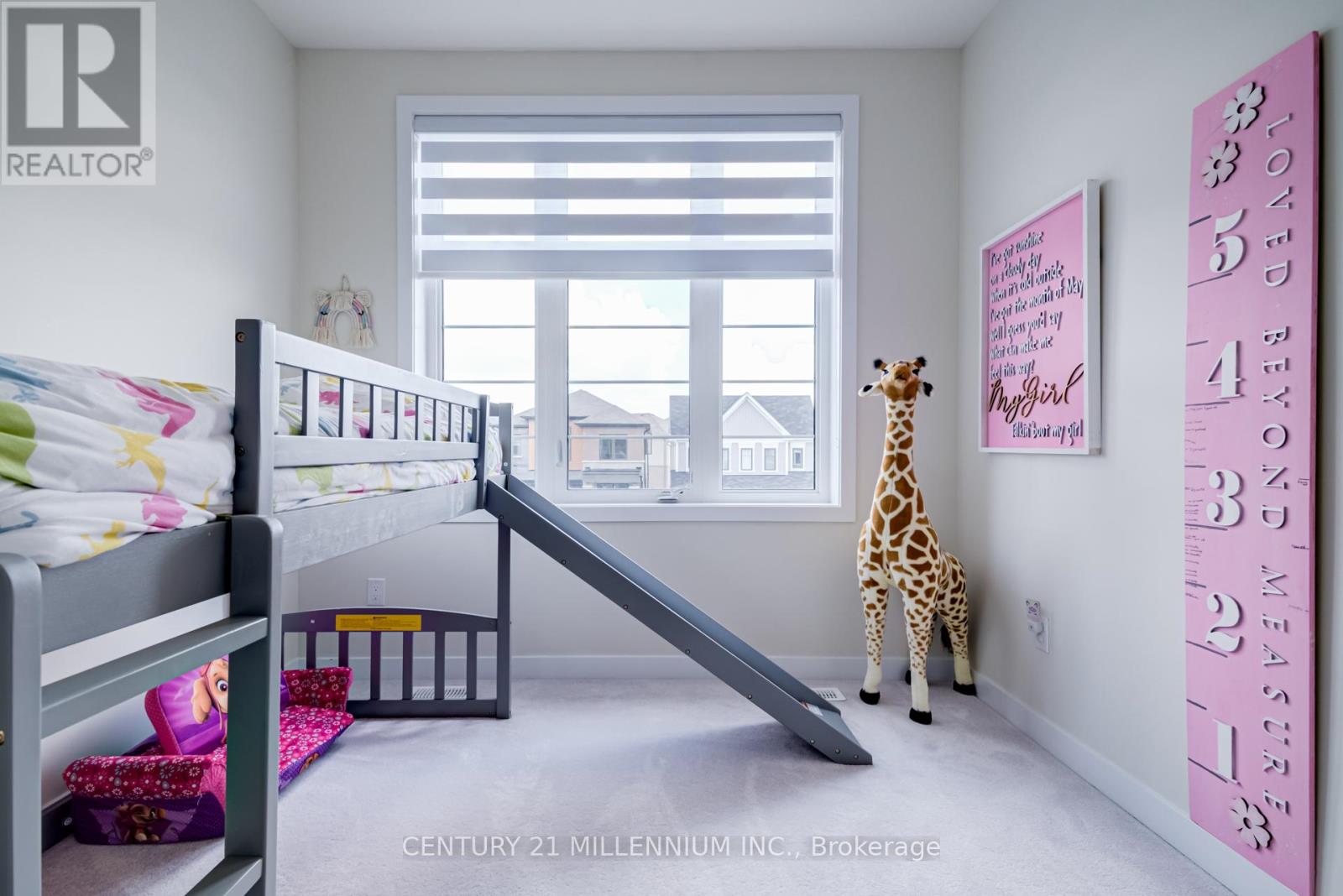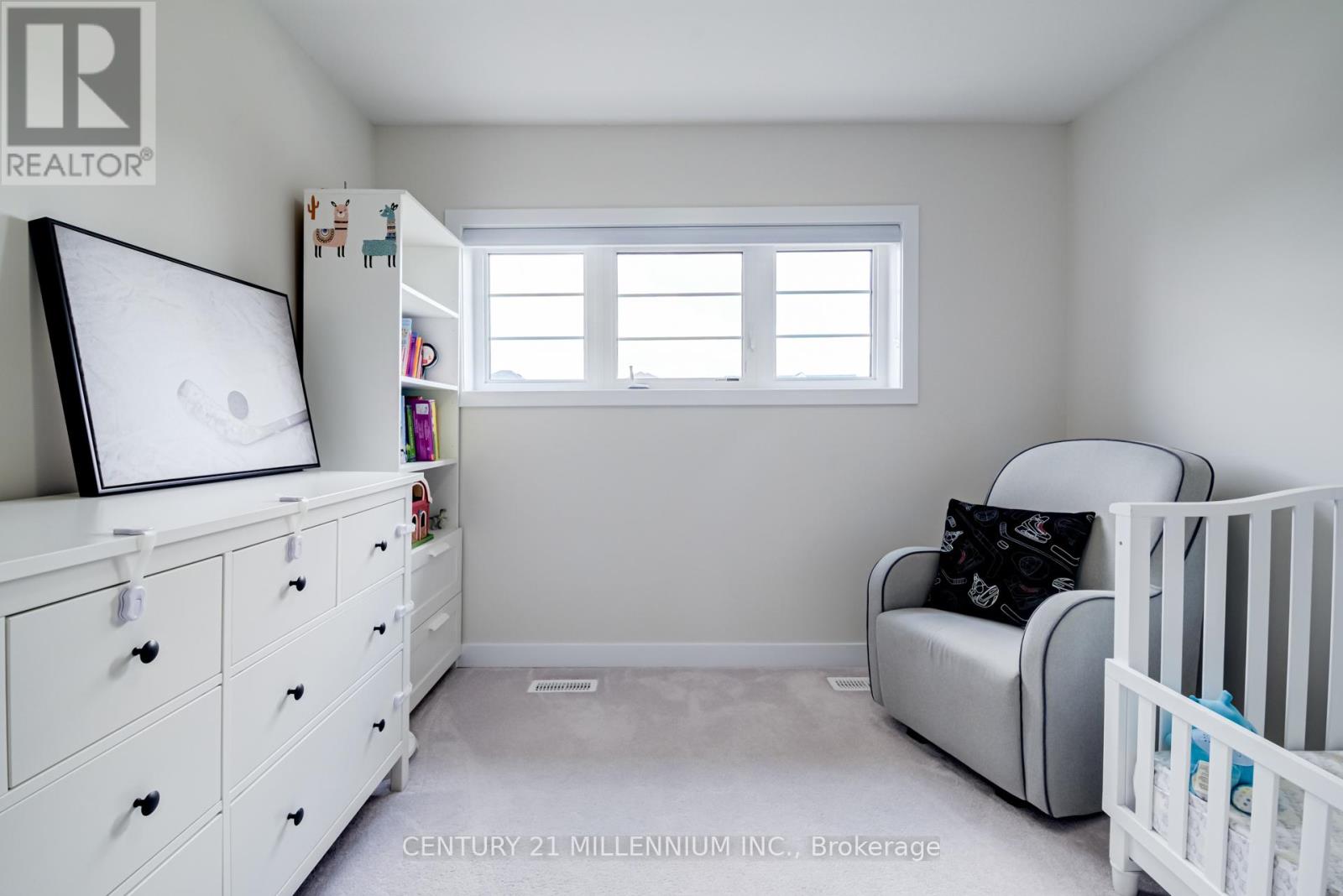4 Bedroom
3 Bathroom
Fireplace
Central Air Conditioning
Forced Air
$849,900
In the beautiful city of Caledonia, Less than 2 years old, meticulously cared for ""forever"" familyhome. This home is filled with upgrades from top to bottom, needs absolutely nothing ready to movein. 9ft ceilings and hardwood throughout entire main floor plus matching oak stairs. Gourmet kitchenwith quartz counter, dark stainless appliances, shaker cabinets. Inviting great room with TV readygas fireplace and large picture windows with California shutters. 4 generous bedrooms includingprimary oasis with w/i closet and frameless glass shower ensuite. Convenient upper level laundryroom. see feature sheet for full list of upgrades.large basement awaiting your personal touch.This home is located in a family friendly neighbourhood situated adjacent to the grand river, theperfect spot to enjoy the outdoors. Caledonia has schools, grocery, medical, res shopping to fit allof your everyday needs. **** EXTRAS **** 4 bed, 2.5 bath, 1,893 sqft detached on 33x96 lot. double car garage, 3 car driveway. (id:49269)
Property Details
|
MLS® Number
|
X9237770 |
|
Property Type
|
Single Family |
|
Community Name
|
Haldimand |
|
AmenitiesNearBy
|
Park, Schools |
|
Features
|
Recreational |
|
ParkingSpaceTotal
|
5 |
Building
|
BathroomTotal
|
3 |
|
BedroomsAboveGround
|
4 |
|
BedroomsTotal
|
4 |
|
Appliances
|
Dishwasher, Dryer, Microwave, Range, Refrigerator, Stove, Washer |
|
BasementDevelopment
|
Unfinished |
|
BasementType
|
Full (unfinished) |
|
ConstructionStyleAttachment
|
Detached |
|
CoolingType
|
Central Air Conditioning |
|
ExteriorFinish
|
Brick, Stone |
|
FireplacePresent
|
Yes |
|
FlooringType
|
Tile, Hardwood, Carpeted |
|
FoundationType
|
Poured Concrete |
|
HalfBathTotal
|
1 |
|
HeatingFuel
|
Natural Gas |
|
HeatingType
|
Forced Air |
|
StoriesTotal
|
2 |
|
Type
|
House |
|
UtilityWater
|
Municipal Water |
Parking
Land
|
Acreage
|
No |
|
LandAmenities
|
Park, Schools |
|
Sewer
|
Sanitary Sewer |
|
SizeDepth
|
92 Ft ,11 In |
|
SizeFrontage
|
33 Ft ,2 In |
|
SizeIrregular
|
33.22 X 92.97 Ft |
|
SizeTotalText
|
33.22 X 92.97 Ft |
|
SurfaceWater
|
River/stream |
|
ZoningDescription
|
Residential |
Rooms
| Level |
Type |
Length |
Width |
Dimensions |
|
Basement |
Recreational, Games Room |
|
|
Measurements not available |
|
Main Level |
Kitchen |
3.73 m |
3.2 m |
3.73 m x 3.2 m |
|
Main Level |
Living Room |
3.96 m |
5.02 m |
3.96 m x 5.02 m |
|
Main Level |
Dining Room |
3.73 m |
3.2 m |
3.73 m x 3.2 m |
|
Upper Level |
Primary Bedroom |
4.42 m |
4.11 m |
4.42 m x 4.11 m |
|
Upper Level |
Bedroom 2 |
3.2 m |
3.2 m |
3.2 m x 3.2 m |
|
Upper Level |
Bedroom 3 |
3.1 m |
3.35 m |
3.1 m x 3.35 m |
|
Upper Level |
Bedroom 4 |
3.35 m |
2.89 m |
3.35 m x 2.89 m |
|
Upper Level |
Laundry Room |
|
|
Measurements not available |
|
Upper Level |
Bathroom |
|
|
Measurements not available |
|
Upper Level |
Bathroom |
|
|
Measurements not available |
Utilities
|
Cable
|
Installed |
|
Sewer
|
Installed |
https://www.realtor.ca/real-estate/27247866/47-sundin-drive-haldimand-haldimand








































