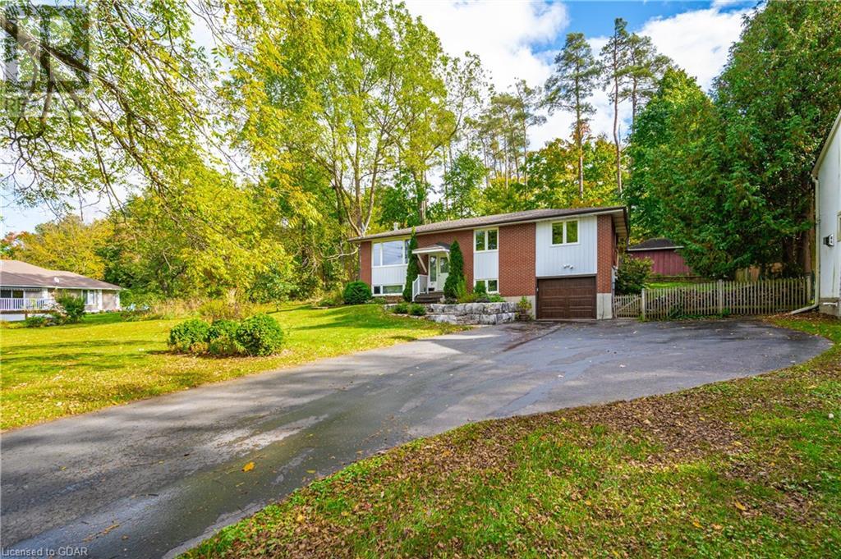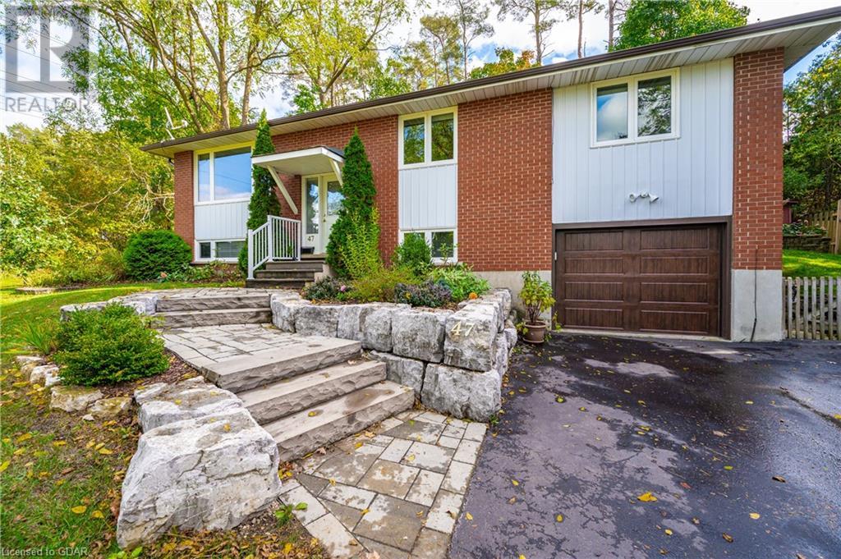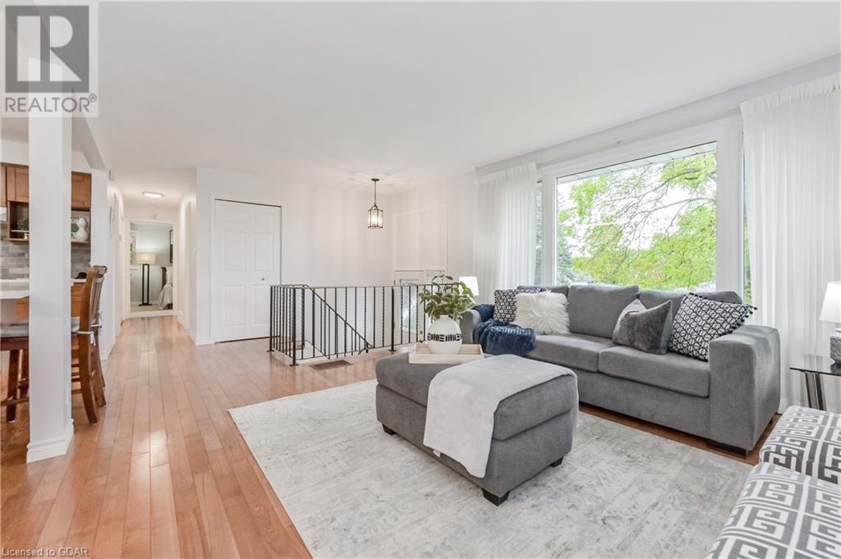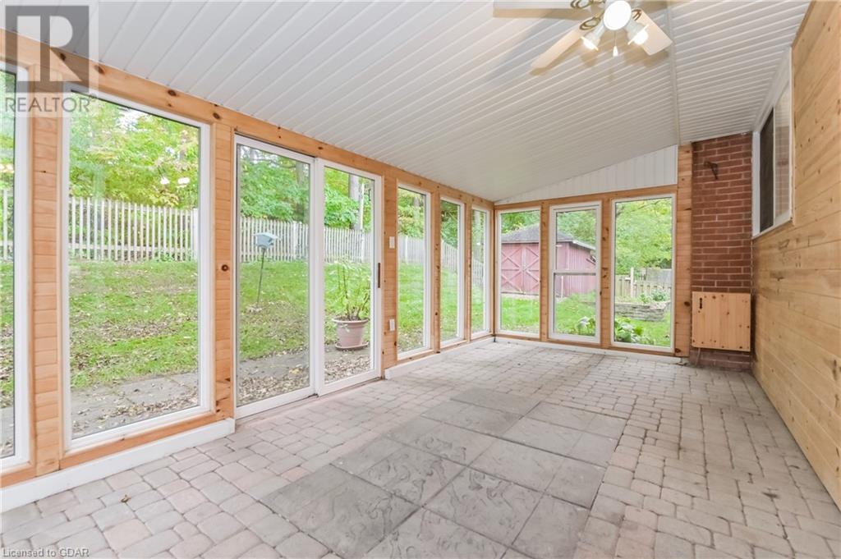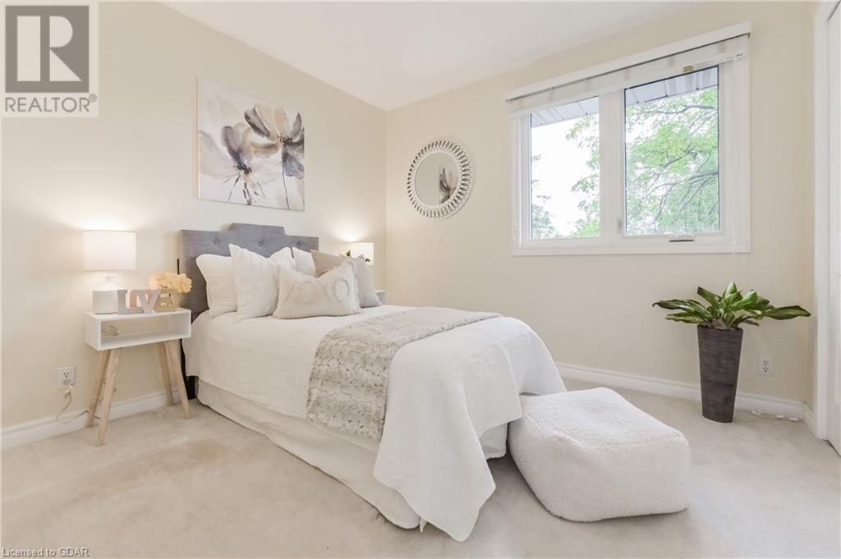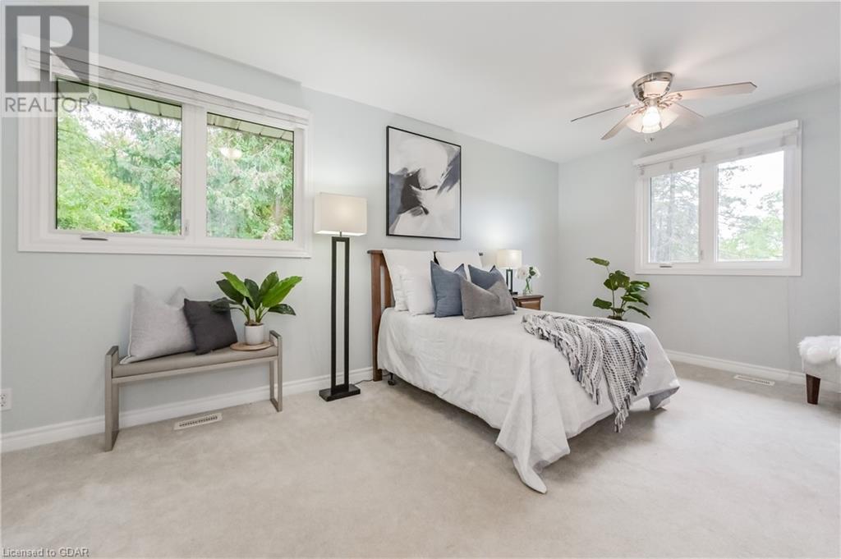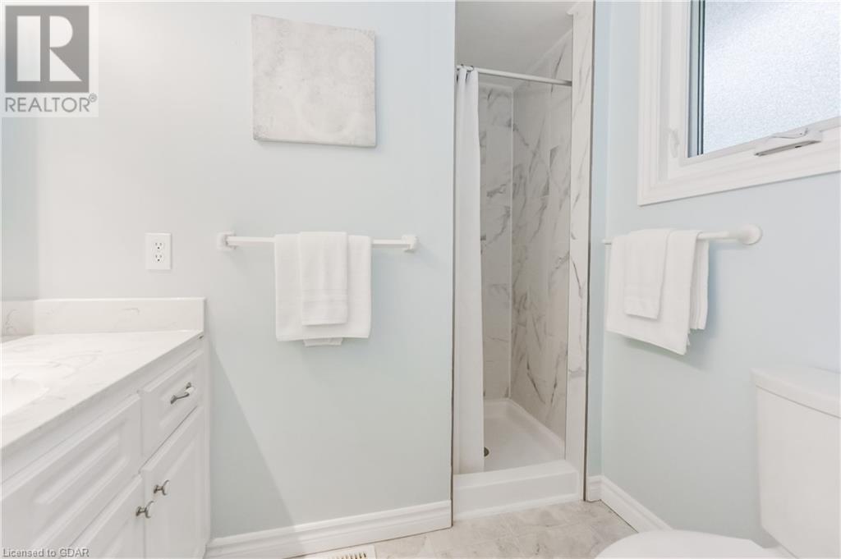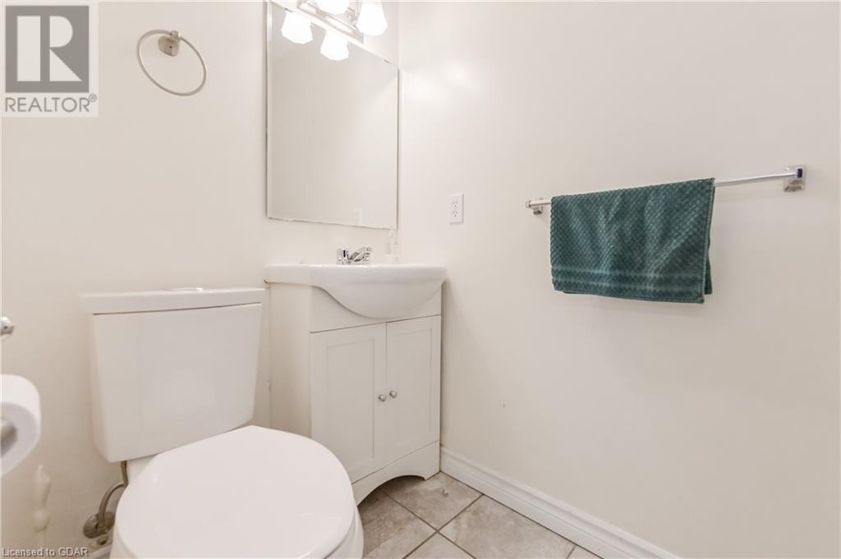2 Bedroom
3 Bathroom
1993 sqft
Raised Bungalow
Fireplace
Central Air Conditioning
Forced Air
$770,000
Welcome to this raised bungalow, just steps from downtown Elora’s vibrant shops and restaurants. Built in the 1970s, the home features 2 bedrooms on the main floor, including a primary suite with a 3-piece ensuite, and a second full bath with a jet tub. The open-concept living space offers hardwood floors and access to an enclosed 3-season sunroom, leading to a private, fenced backyard with a shed. The lower level includes a rec room with woodstove, a 2-piece bath, a large mudroom with access to the attached 1-car garage. Located a stone’s throw from Bissell Park and the world-famous Grand River, this home offers functional living in an unbeatable location. (id:49269)
Property Details
|
MLS® Number
|
40661508 |
|
Property Type
|
Single Family |
|
AmenitiesNearBy
|
Golf Nearby, Hospital, Park, Place Of Worship, Playground, Schools |
|
EquipmentType
|
Water Heater |
|
Features
|
Paved Driveway, Automatic Garage Door Opener |
|
ParkingSpaceTotal
|
7 |
|
RentalEquipmentType
|
Water Heater |
|
Structure
|
Shed |
Building
|
BathroomTotal
|
3 |
|
BedroomsAboveGround
|
2 |
|
BedroomsTotal
|
2 |
|
Appliances
|
Central Vacuum, Dishwasher, Water Softener, Washer, Hood Fan, Window Coverings |
|
ArchitecturalStyle
|
Raised Bungalow |
|
BasementDevelopment
|
Finished |
|
BasementType
|
Full (finished) |
|
ConstructedDate
|
1976 |
|
ConstructionStyleAttachment
|
Detached |
|
CoolingType
|
Central Air Conditioning |
|
ExteriorFinish
|
Aluminum Siding, Brick |
|
FireplaceFuel
|
Wood |
|
FireplacePresent
|
Yes |
|
FireplaceTotal
|
1 |
|
FireplaceType
|
Stove |
|
FoundationType
|
Poured Concrete |
|
HalfBathTotal
|
1 |
|
HeatingFuel
|
Natural Gas |
|
HeatingType
|
Forced Air |
|
StoriesTotal
|
1 |
|
SizeInterior
|
1993 Sqft |
|
Type
|
House |
|
UtilityWater
|
Municipal Water |
Parking
Land
|
AccessType
|
Road Access |
|
Acreage
|
No |
|
FenceType
|
Partially Fenced |
|
LandAmenities
|
Golf Nearby, Hospital, Park, Place Of Worship, Playground, Schools |
|
Sewer
|
Municipal Sewage System |
|
SizeDepth
|
132 Ft |
|
SizeFrontage
|
82 Ft |
|
SizeTotalText
|
Under 1/2 Acre |
|
ZoningDescription
|
R1a |
Rooms
| Level |
Type |
Length |
Width |
Dimensions |
|
Basement |
Utility Room |
|
|
11'4'' x 14'11'' |
|
Basement |
Recreation Room |
|
|
22'2'' x 17'4'' |
|
Basement |
Laundry Room |
|
|
12'0'' x 15'6'' |
|
Basement |
2pc Bathroom |
|
|
4'2'' x 5'8'' |
|
Main Level |
Sunroom |
|
|
9'10'' x 21'3'' |
|
Main Level |
Living Room |
|
|
13'4'' x 20'4'' |
|
Main Level |
Kitchen |
|
|
9'11'' x 11'2'' |
|
Main Level |
Dining Room |
|
|
9'11'' x 11'0'' |
|
Main Level |
Bedroom |
|
|
9'11'' x 10'2'' |
|
Main Level |
Primary Bedroom |
|
|
19'1'' x 12'0'' |
|
Main Level |
4pc Bathroom |
|
|
9'10'' x 6'3'' |
|
Main Level |
3pc Bathroom |
|
|
7'1'' x 6'9'' |
https://www.realtor.ca/real-estate/27529364/47-water-street-e-elora


