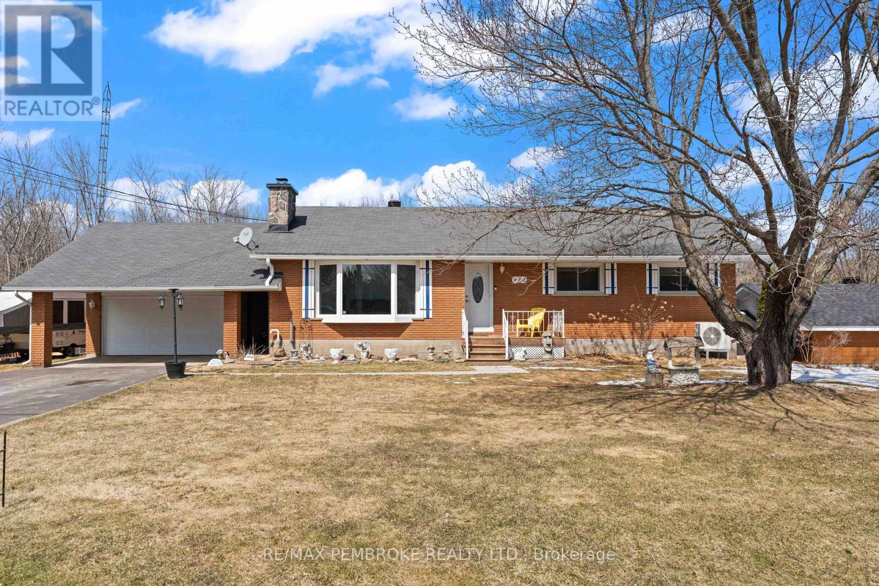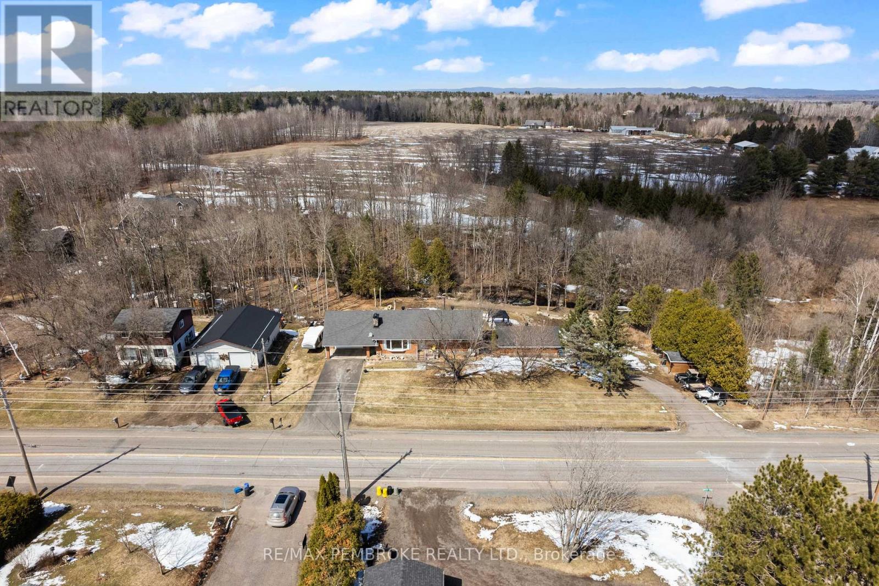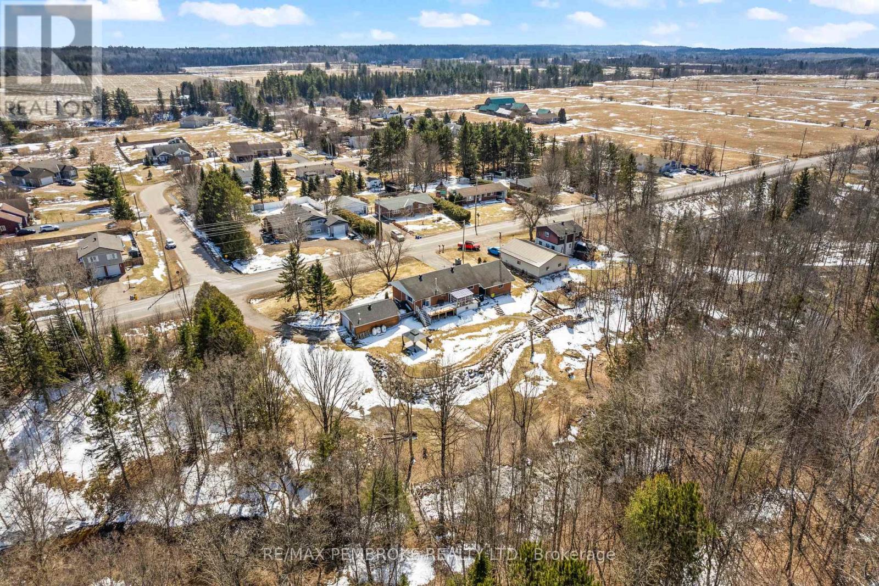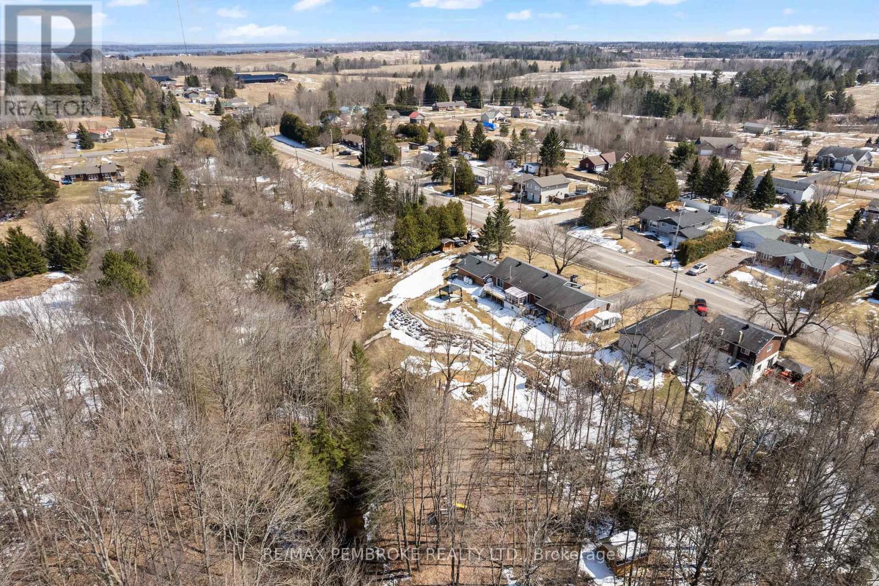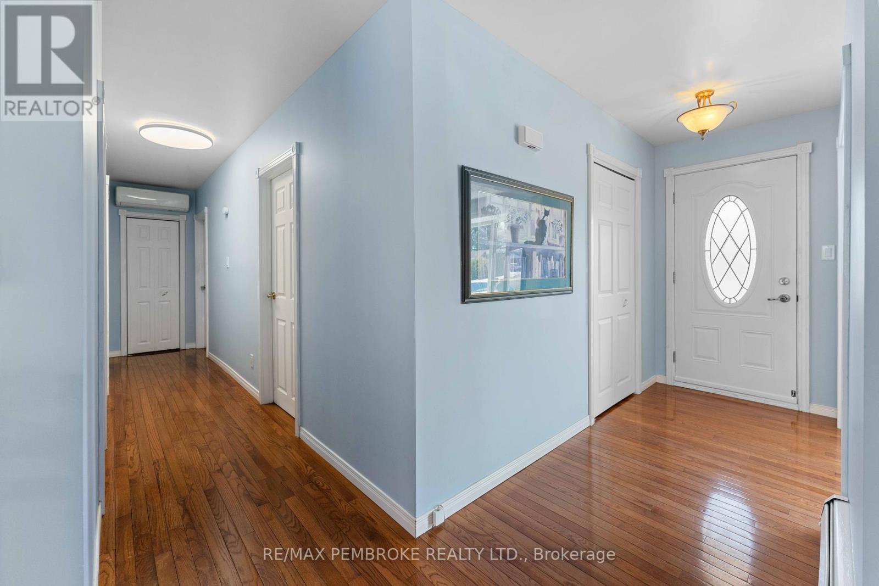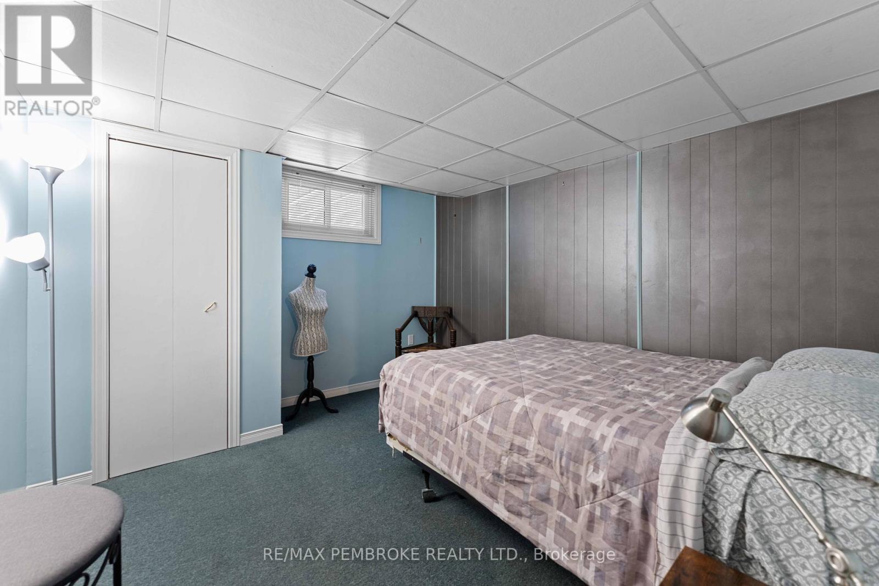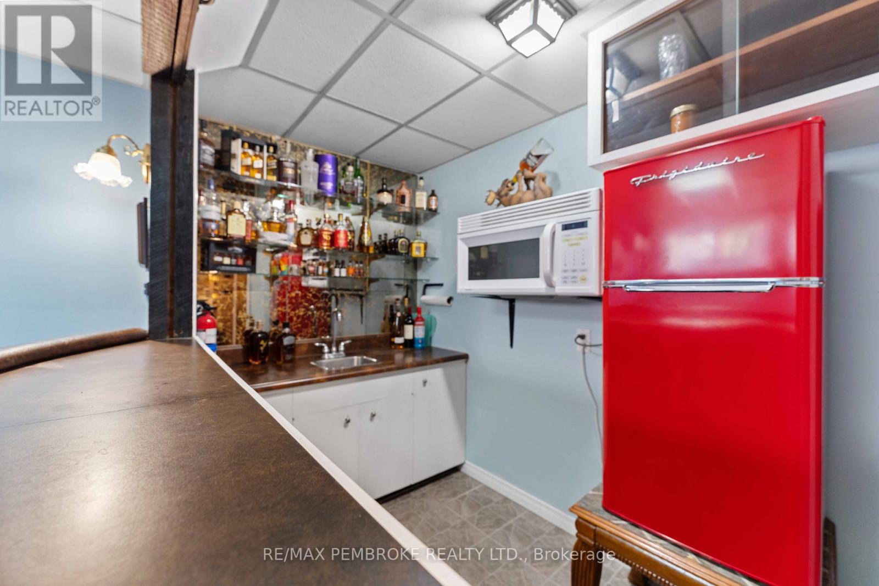4 Bedroom
2 Bathroom
1100 - 1500 sqft
Bungalow
Fireplace
Hot Water Radiator Heat
$669,900
Spacious Bungalow on 1.5 Acres Minutes from Pembroke! Nestled beside a babbling brook and surrounded by 1.5 acres of forest, this large bungalow offers the perfect mix of tranquility and convenience. This property features two garages, second driveway, and a long list of modern upgrades. Beautiful natural setting with mature trees and a creek. 2 garages main garage with new door and opener (2023) Second garage new door 2023. New driveway on the main entrance (2024), Enclosed deck (2024) plus a new open deck (2024)Gazebo installed in 2024 perfect for relaxing or entertaining! Fully renovated bathroom (2024), New kitchen countertops (2024), New bay window in living room & patio door in master bedroom (2024). House painted inside (End of 2023), New dual heat pump system (Jan 2024), New propane furnace & tankless hot water heater (2023). Whether you're looking for peaceful country living or a retreat with modern comforts, this property delivers. This is the perfect multi generational property with second attached garage and entrance to the lower level. 24 hour irrevocable on all offers. (id:49269)
Property Details
|
MLS® Number
|
X12077376 |
|
Property Type
|
Single Family |
|
Community Name
|
531 - Laurentian Valley |
|
ParkingSpaceTotal
|
5 |
Building
|
BathroomTotal
|
2 |
|
BedroomsAboveGround
|
3 |
|
BedroomsBelowGround
|
1 |
|
BedroomsTotal
|
4 |
|
Amenities
|
Fireplace(s) |
|
Appliances
|
Dishwasher, Dryer, Garage Door Opener, Microwave, Stove, Washer, Window Coverings, Refrigerator |
|
ArchitecturalStyle
|
Bungalow |
|
BasementDevelopment
|
Finished |
|
BasementType
|
Full (finished) |
|
ConstructionStyleAttachment
|
Detached |
|
ExteriorFinish
|
Brick |
|
FireplacePresent
|
Yes |
|
FireplaceTotal
|
2 |
|
FireplaceType
|
Woodstove |
|
FoundationType
|
Block |
|
HeatingType
|
Hot Water Radiator Heat |
|
StoriesTotal
|
1 |
|
SizeInterior
|
1100 - 1500 Sqft |
|
Type
|
House |
Parking
Land
|
Acreage
|
No |
|
Sewer
|
Septic System |
|
SizeIrregular
|
195 X 248 Acre |
|
SizeTotalText
|
195 X 248 Acre |
|
ZoningDescription
|
Residential |
Rooms
| Level |
Type |
Length |
Width |
Dimensions |
|
Lower Level |
Bathroom |
2.99 m |
1.72 m |
2.99 m x 1.72 m |
|
Lower Level |
Pantry |
2.97 m |
1.34 m |
2.97 m x 1.34 m |
|
Lower Level |
Utility Room |
3.83 m |
4.77 m |
3.83 m x 4.77 m |
|
Lower Level |
Family Room |
7.69 m |
4.64 m |
7.69 m x 4.64 m |
|
Lower Level |
Bedroom 4 |
3.58 m |
3.22 m |
3.58 m x 3.22 m |
|
Lower Level |
Laundry Room |
5.91 m |
2.94 m |
5.91 m x 2.94 m |
|
Main Level |
Living Room |
5.33 m |
3.6 m |
5.33 m x 3.6 m |
|
Main Level |
Foyer |
3.14 m |
1.24 m |
3.14 m x 1.24 m |
|
Main Level |
Foyer |
2.18 m |
1.39 m |
2.18 m x 1.39 m |
|
Main Level |
Dining Room |
2.94 m |
3.6 m |
2.94 m x 3.6 m |
|
Main Level |
Kitchen |
3.73 m |
2.64 m |
3.73 m x 2.64 m |
|
Main Level |
Primary Bedroom |
4.14 m |
3.5 m |
4.14 m x 3.5 m |
|
Main Level |
Bedroom 2 |
3.04 m |
3.3 m |
3.04 m x 3.3 m |
|
Main Level |
Bedroom 3 |
3.02 m |
2.92 m |
3.02 m x 2.92 m |
|
Main Level |
Bathroom |
3.53 m |
2.13 m |
3.53 m x 2.13 m |
https://www.realtor.ca/real-estate/28155330/470-forest-lea-road-laurentian-valley-531-laurentian-valley

