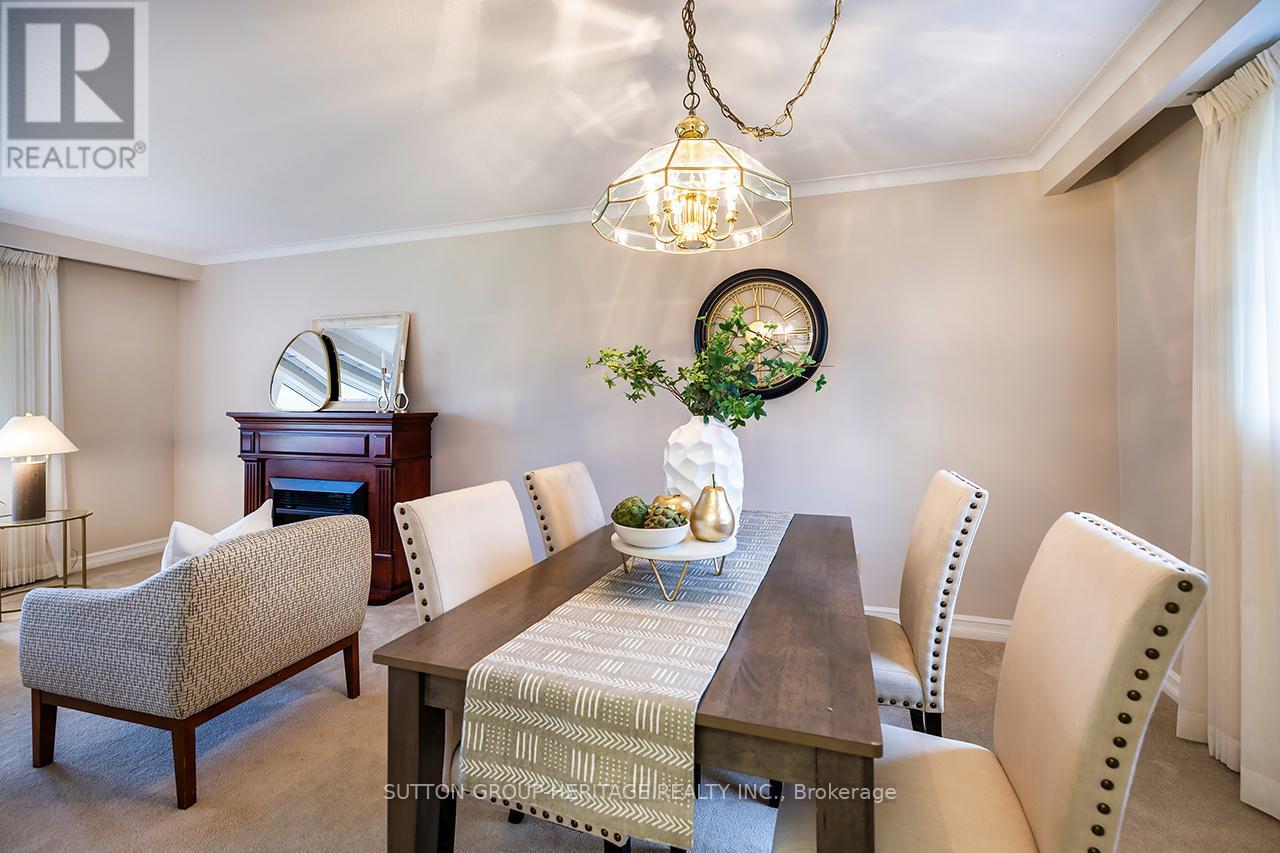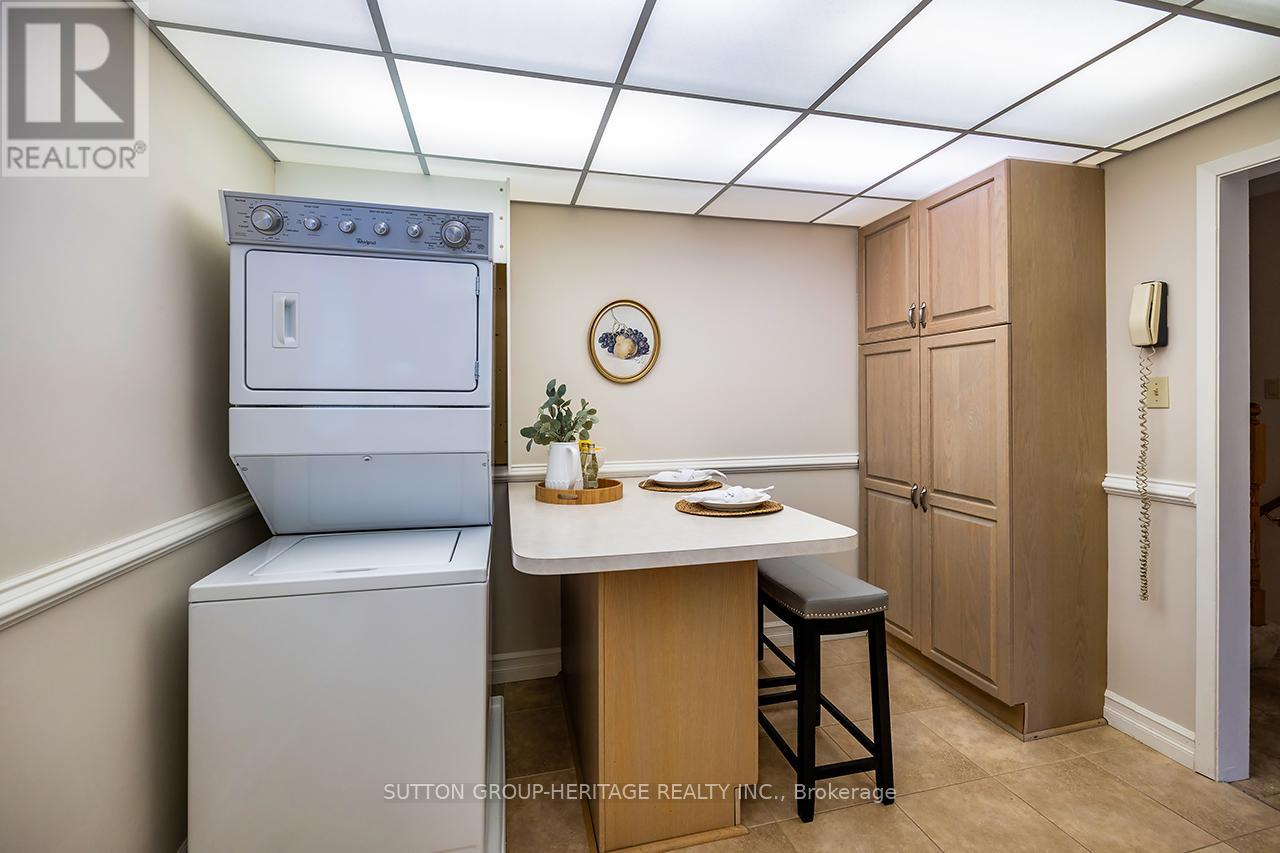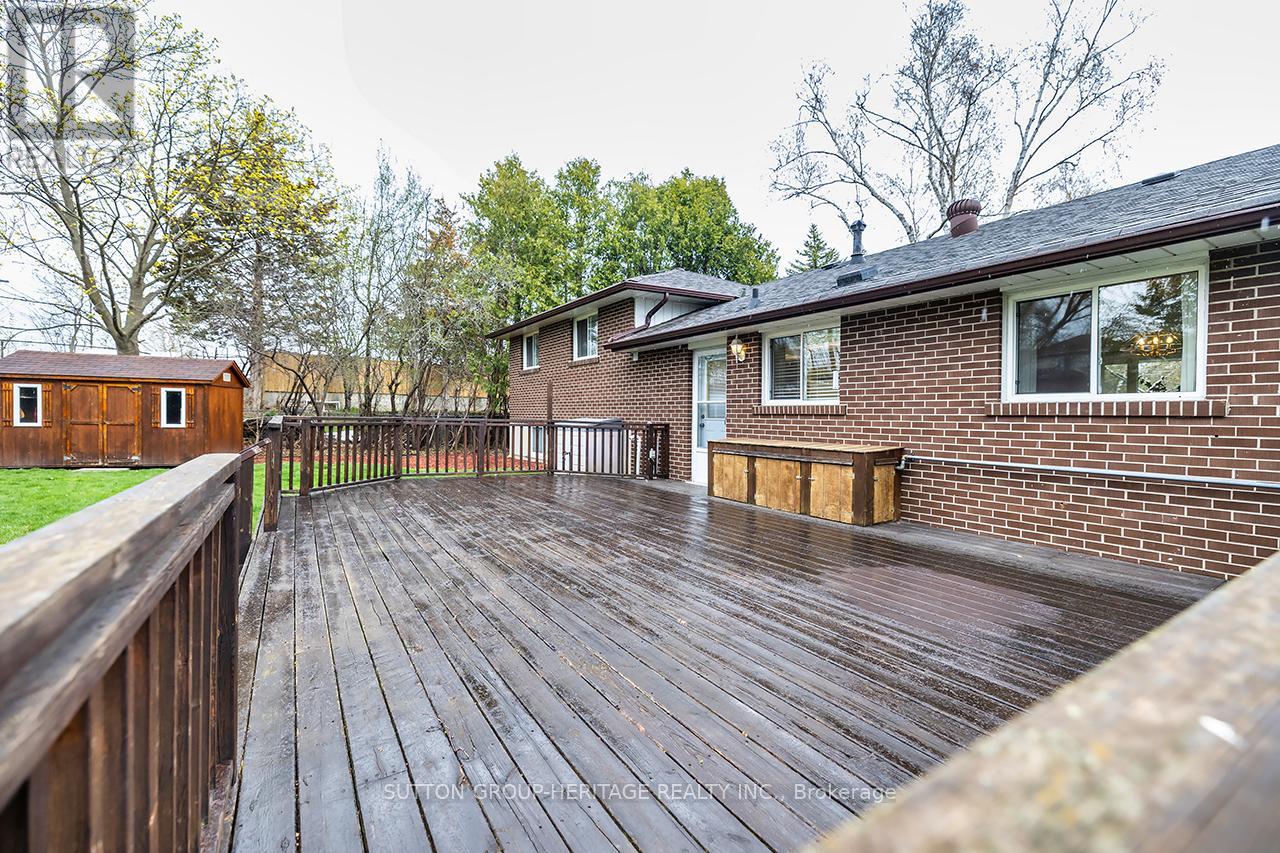470 Rembrandt Court Oshawa (O'neill), Ontario L1G 6B5
$849,000
Charming well maintained 3+1 bedroom, 2 bathroom 4 level side-split located on a mature court showing pride of ownership! Spacious and bright living room and dining room! Eat-in kitchen features walkout to a 28'x18' deck, natural gas BBQ hookup and a huge backyard for relaxation or entertaining! 3 bedrooms and 4 piece bathroom on upper level. Main floor laundry. Lower level features a welcoming recreation room with a gas fireplace and above grade windows, 3 piece bathroom and a bedroom! Basement features another room with a closet, workshop area, large utility room, additional washer and dryer, laundry tub and fridge. Parking for 5 vehicles! Perfect home for your growing or extended family! Furnace (2021), Air Conditioner (2023), Gutter Guards. Convenient location close to parks, schools, shopping, restaurants, public transit, 401 and 407! (id:49269)
Open House
This property has open houses!
2:00 pm
Ends at:4:00 pm
Property Details
| MLS® Number | E12121029 |
| Property Type | Single Family |
| Community Name | O'Neill |
| Features | Sump Pump |
| ParkingSpaceTotal | 5 |
| Structure | Deck |
Building
| BathroomTotal | 2 |
| BedroomsAboveGround | 3 |
| BedroomsBelowGround | 1 |
| BedroomsTotal | 4 |
| Amenities | Fireplace(s) |
| Appliances | Garage Door Opener Remote(s), Water Heater, Dishwasher, Dryer, Garage Door Opener, Stove, Washer, Refrigerator |
| BasementDevelopment | Partially Finished |
| BasementType | Full (partially Finished) |
| ConstructionStyleAttachment | Detached |
| ConstructionStyleSplitLevel | Sidesplit |
| CoolingType | Central Air Conditioning |
| ExteriorFinish | Brick |
| FireplacePresent | Yes |
| FireplaceTotal | 1 |
| FoundationType | Concrete |
| HeatingFuel | Natural Gas |
| HeatingType | Forced Air |
| SizeInterior | 1100 - 1500 Sqft |
| Type | House |
| UtilityWater | Municipal Water |
Parking
| Attached Garage | |
| Garage |
Land
| Acreage | No |
| Sewer | Sanitary Sewer |
| SizeDepth | 151 Ft ,1 In |
| SizeFrontage | 42 Ft ,7 In |
| SizeIrregular | 42.6 X 151.1 Ft ; 151.05 X 54.36 X 110 X 153.86 X 42.61 |
| SizeTotalText | 42.6 X 151.1 Ft ; 151.05 X 54.36 X 110 X 153.86 X 42.61 |
Rooms
| Level | Type | Length | Width | Dimensions |
|---|---|---|---|---|
| Basement | Utility Room | 6.2 m | 6.16 m | 6.2 m x 6.16 m |
| Basement | Other | 3.05 m | 2.96 m | 3.05 m x 2.96 m |
| Basement | Workshop | 2.15 m | 1.95 m | 2.15 m x 1.95 m |
| Lower Level | Recreational, Games Room | 6.82 m | 4.1 m | 6.82 m x 4.1 m |
| Lower Level | Bedroom | 4.02 m | 2.83 m | 4.02 m x 2.83 m |
| Main Level | Kitchen | 5.01 m | 3.09 m | 5.01 m x 3.09 m |
| Main Level | Living Room | 6.12 m | 2.82 m | 6.12 m x 2.82 m |
| Main Level | Dining Room | 3.22 m | 2.74 m | 3.22 m x 2.74 m |
| Upper Level | Primary Bedroom | 4.08 m | 3.06 m | 4.08 m x 3.06 m |
| Upper Level | Bedroom 2 | 4.19 m | 2.68 m | 4.19 m x 2.68 m |
| Upper Level | Bedroom 3 | 3.11 m | 2.78 m | 3.11 m x 2.78 m |
https://www.realtor.ca/real-estate/28252818/470-rembrandt-court-oshawa-oneill-oneill
Interested?
Contact us for more information































