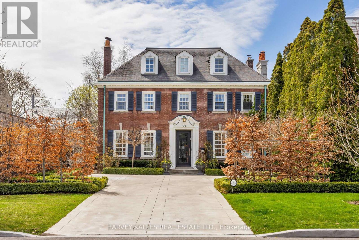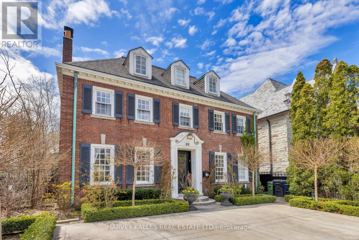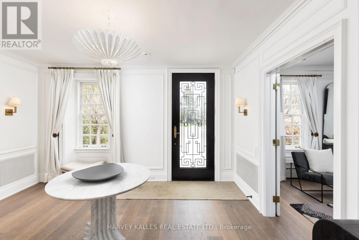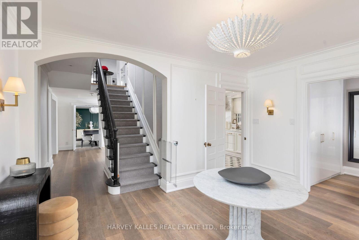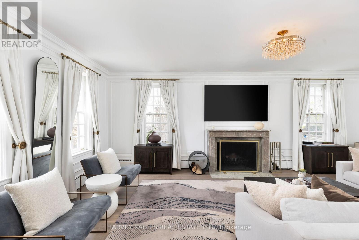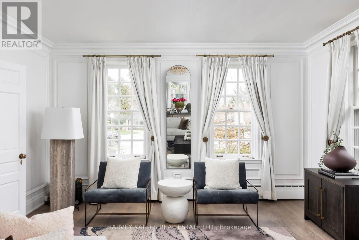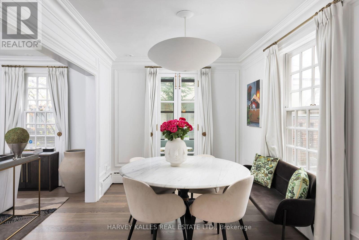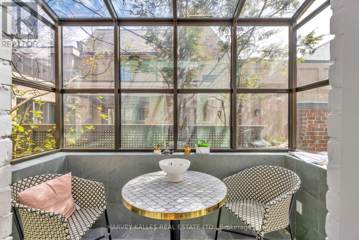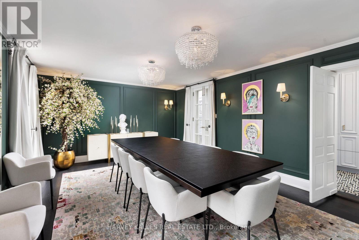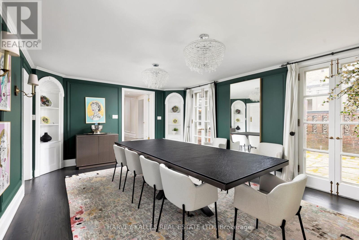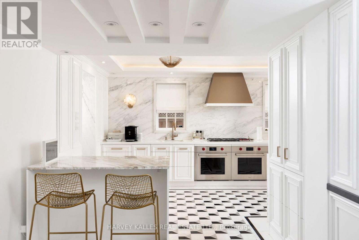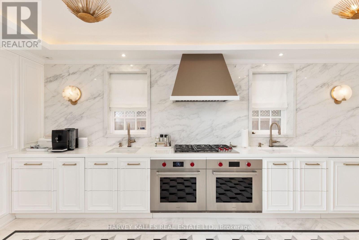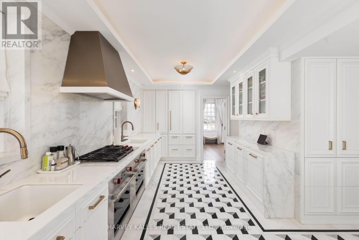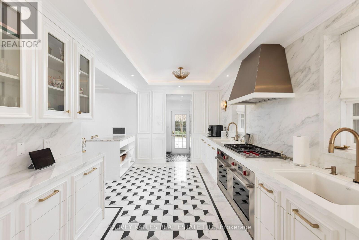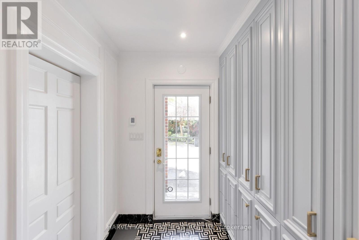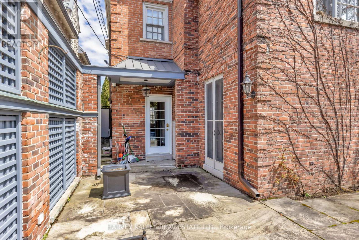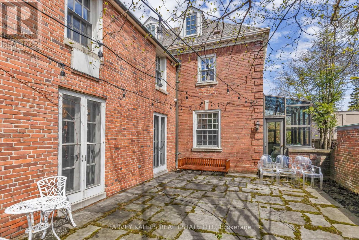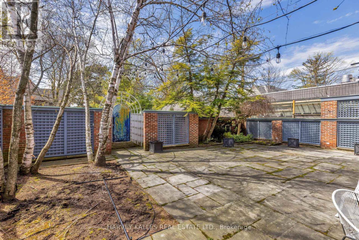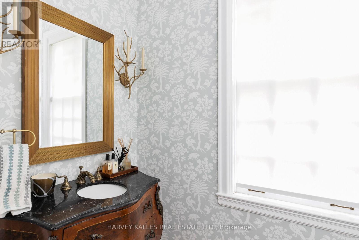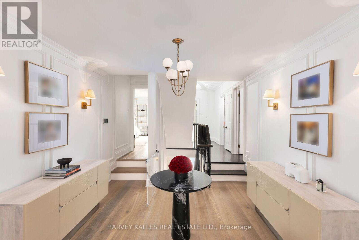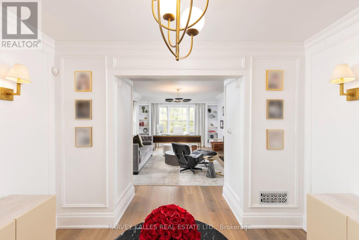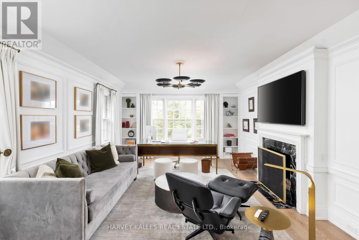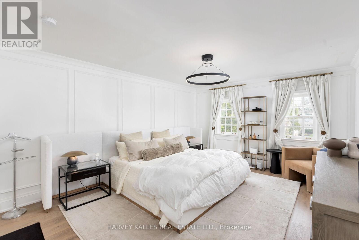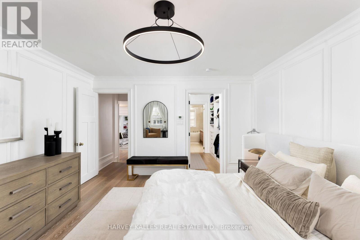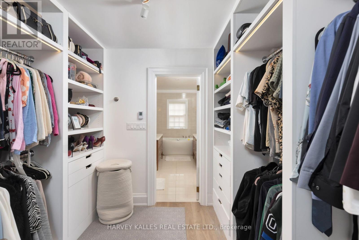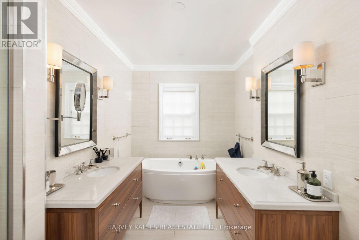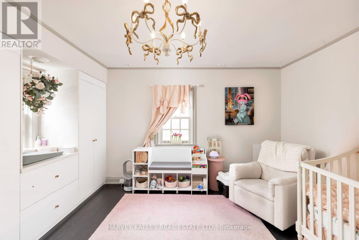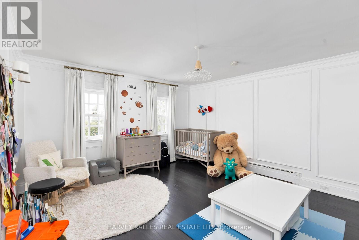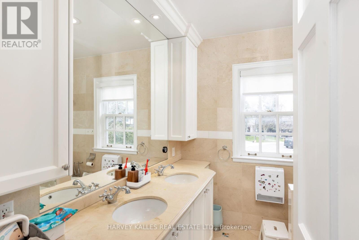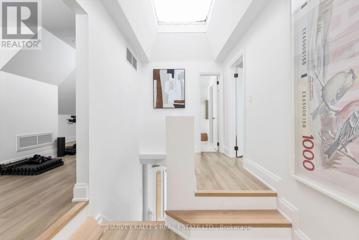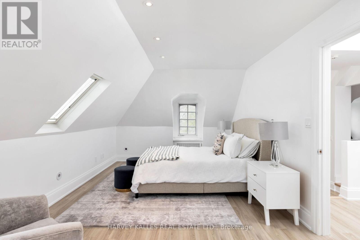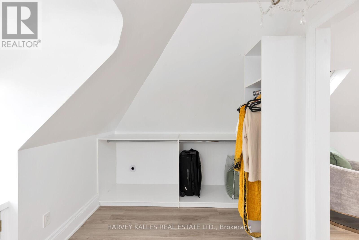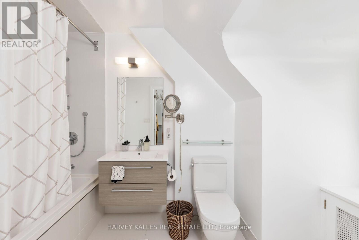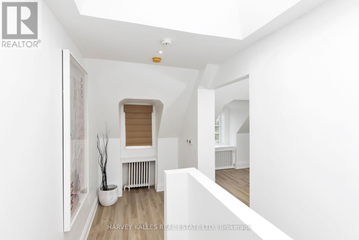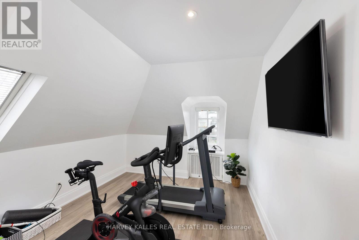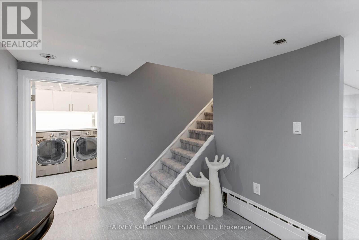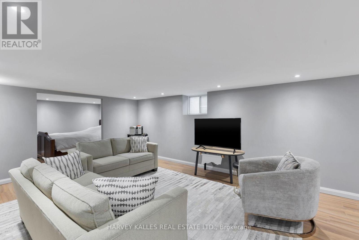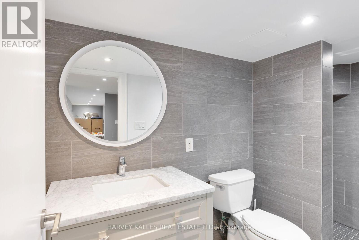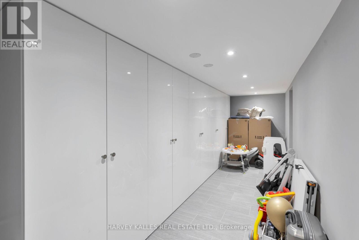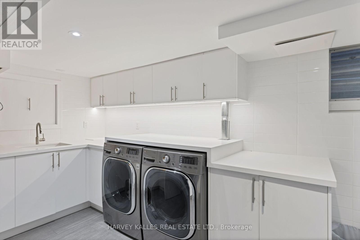6 Bedroom
5 Bathroom
Fireplace
Central Air Conditioning
Radiant Heat
$7,500,000
Welcome home to 470 Russell Hill Rd. Located On One Of The Most Prestigious Streets In Forest Hill. This Well-Appointed Classic Georgian Home Is Perfect For Entertaining. With Grand Living, Dining & Family Rooms, This Horne is Turn-Key & Move In Ready. Private Garden That Feels completely secdluded. Modern Kitchen With Top Of The Line Wolf & Sub Zero Appliances. Heated Drive In The Front with electric car charger, And Double Car Garage At Rear with additional driveway space. 5 Large Bedrooms, 2 Laundries, Top Of The Line Finishes Throughout. Steps To Upper Canada College & Bishop Strachan School, Canada's Top Private Schools. **** EXTRAS **** A Short Walk To The Forest Hill Village Shops & Restaurants.This home has been lovingly maintained, and is ready for you to move right in. (id:49269)
Property Details
|
MLS® Number
|
C8281598 |
|
Property Type
|
Single Family |
|
Community Name
|
Forest Hill South |
|
Amenities Near By
|
Park, Place Of Worship, Schools |
|
Parking Space Total
|
8 |
Building
|
Bathroom Total
|
5 |
|
Bedrooms Above Ground
|
5 |
|
Bedrooms Below Ground
|
1 |
|
Bedrooms Total
|
6 |
|
Appliances
|
Dryer, Washer, Window Coverings |
|
Basement Development
|
Finished |
|
Basement Type
|
N/a (finished) |
|
Construction Style Attachment
|
Detached |
|
Cooling Type
|
Central Air Conditioning |
|
Exterior Finish
|
Brick |
|
Fireplace Present
|
Yes |
|
Heating Fuel
|
Natural Gas |
|
Heating Type
|
Radiant Heat |
|
Stories Total
|
3 |
|
Type
|
House |
|
Utility Water
|
Municipal Water |
Parking
Land
|
Acreage
|
No |
|
Land Amenities
|
Park, Place Of Worship, Schools |
|
Sewer
|
Sanitary Sewer |
|
Size Irregular
|
50 X 150 Ft |
|
Size Total Text
|
50 X 150 Ft |
Rooms
| Level |
Type |
Length |
Width |
Dimensions |
|
Second Level |
Family Room |
4.2 m |
5.5 m |
4.2 m x 5.5 m |
|
Second Level |
Primary Bedroom |
4 m |
5.1 m |
4 m x 5.1 m |
|
Second Level |
Bedroom 2 |
4.3 m |
5.5 m |
4.3 m x 5.5 m |
|
Second Level |
Bedroom 3 |
4.3 m |
4.3 m |
4.3 m x 4.3 m |
|
Third Level |
Bedroom 4 |
3.4 m |
5.4 m |
3.4 m x 5.4 m |
|
Third Level |
Bedroom 5 |
3.1 m |
4.3 m |
3.1 m x 4.3 m |
|
Lower Level |
Recreational, Games Room |
4.1 m |
6.7 m |
4.1 m x 6.7 m |
|
Lower Level |
Bedroom |
2.7 m |
4.1 m |
2.7 m x 4.1 m |
|
Main Level |
Living Room |
4.4 m |
6.9 m |
4.4 m x 6.9 m |
|
Main Level |
Dining Room |
2.8 m |
4.2 m |
2.8 m x 4.2 m |
|
Main Level |
Kitchen |
2.8 m |
6.5 m |
2.8 m x 6.5 m |
|
Main Level |
Eating Area |
2.7 m |
3.5 m |
2.7 m x 3.5 m |
https://www.realtor.ca/real-estate/26816557/470-russell-hill-road-toronto-forest-hill-south

