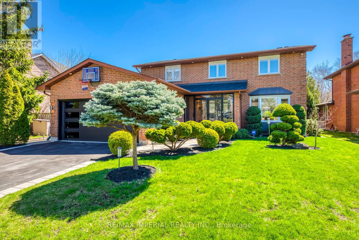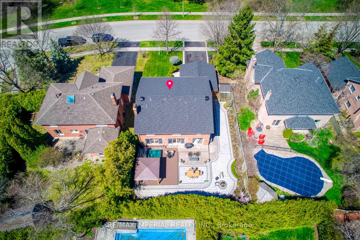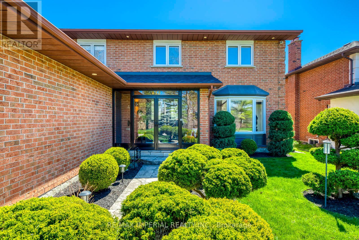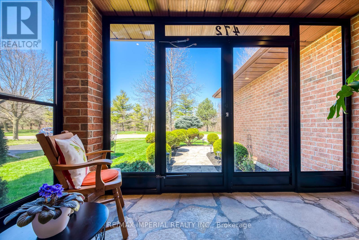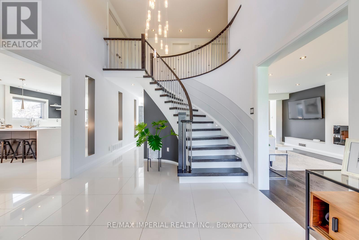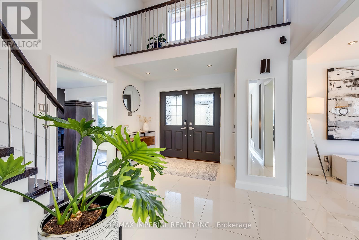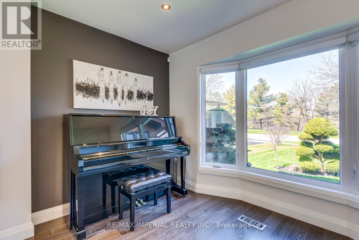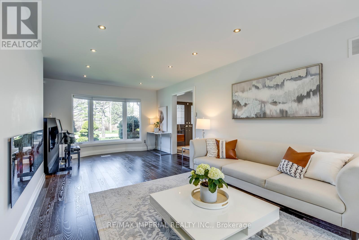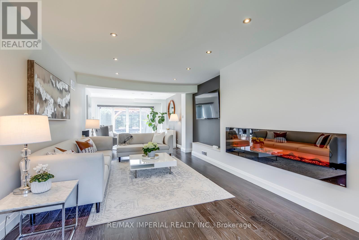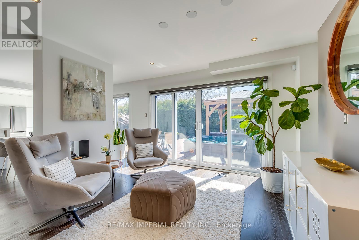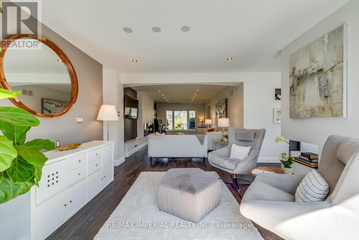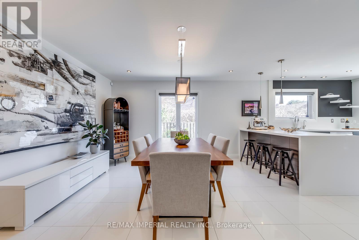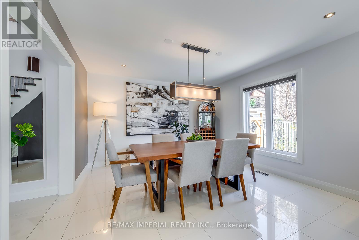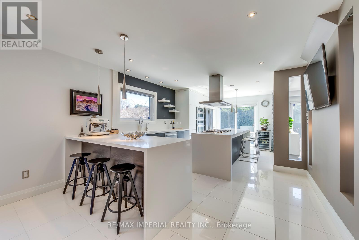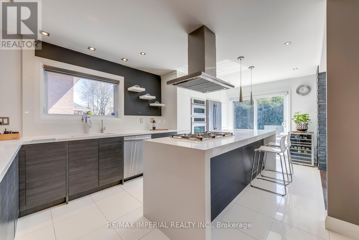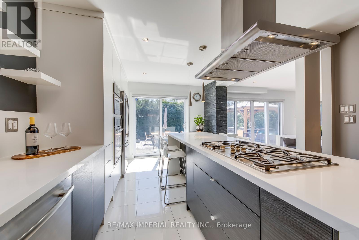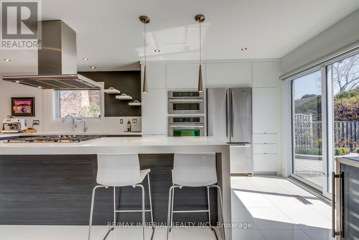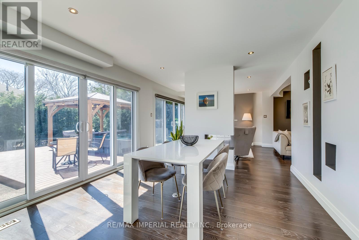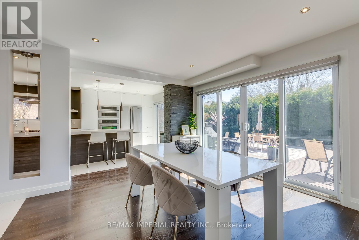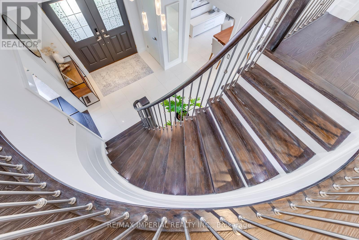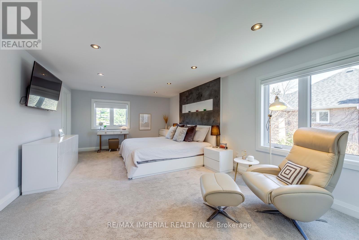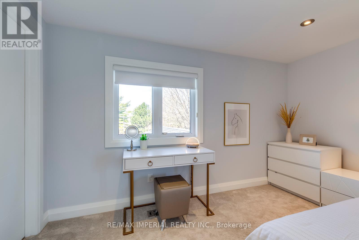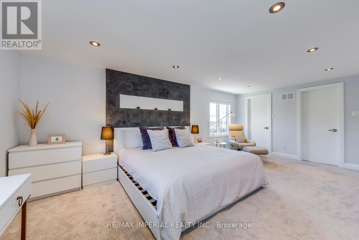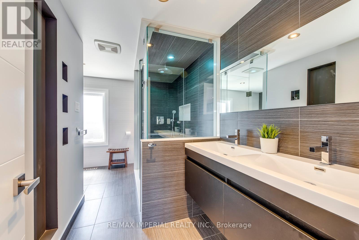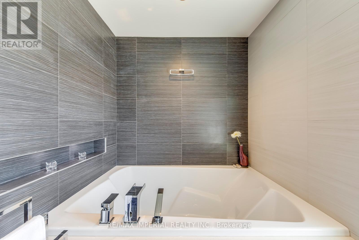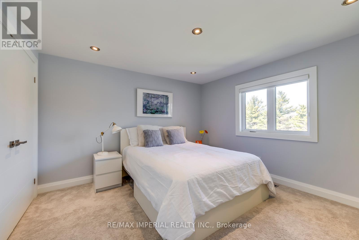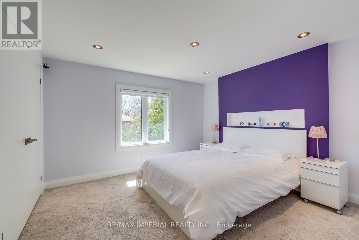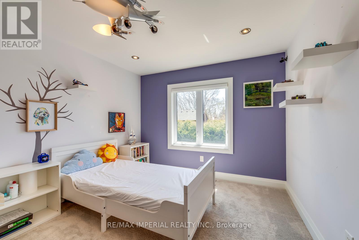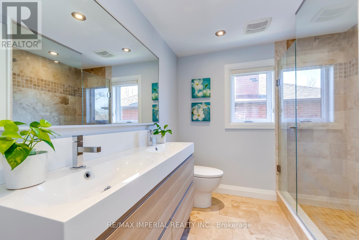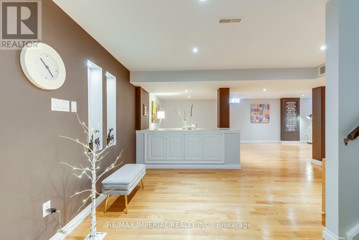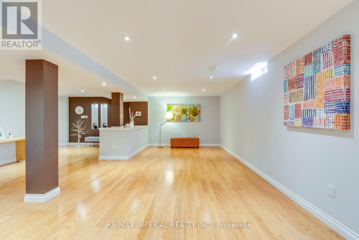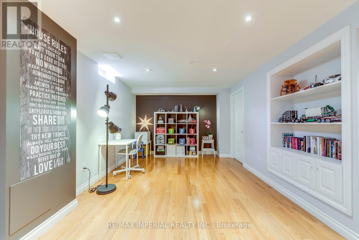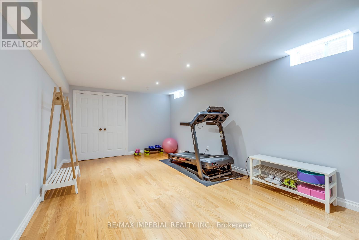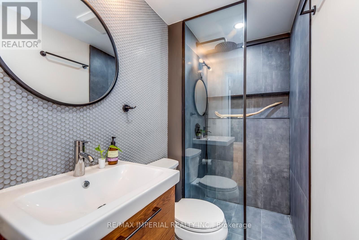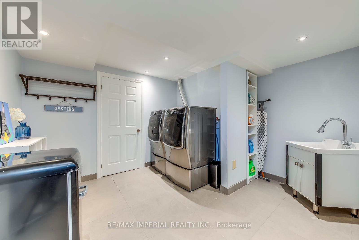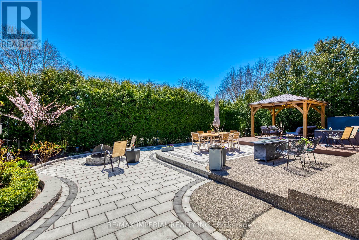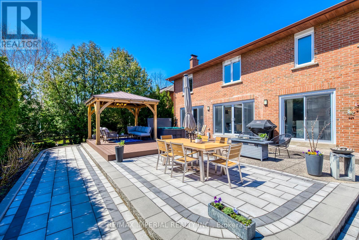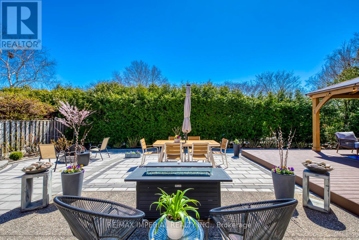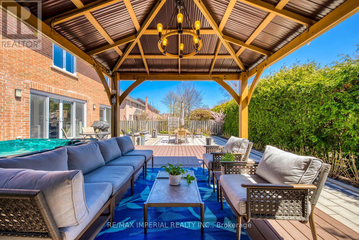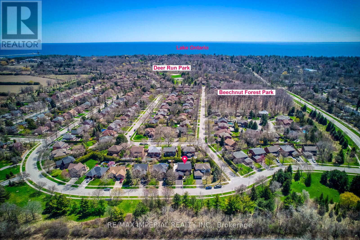472 Aspen Forest Dr Oakville, Ontario L6J 6H6
$2,599,000
Located in one of Oakville's most desired neighborhoods, this property sits within the catchment areas of some of the best schools in Oakville, Oakville Trafalgar high school EJ James FI and Maple Grove elementary. The home features an open-plan design that maximizes the natural light streaming in through floor-to-ceiling windows that offer unobstructed views of the landscaped backyard. The interior is highlighted by a 10ft long waterfall center island and high-end kitchen appliances, embodying a minimalist modern aesthetic throughout. The backyard is fully landscaped incl. Gazebo, composite deck, Hot tub and firepit. perfect for outdoor entertainment. With Tons of Upgrades, this property represents a prime opportunity not to be missed. **** EXTRAS **** Roof 2023, Attic Insulation2022, AC 2023, Door&Window 2016,Garage Door 2024,Storm Door 2023, Backyard Interlocking 2021, Composite Deck 2021, Gazebo 2021, Shed 2019, Water Filtration 2021 (id:49269)
Open House
This property has open houses!
2:00 pm
Ends at:4:00 pm
2:00 pm
Ends at:4:00 pm
Property Details
| MLS® Number | W8261074 |
| Property Type | Single Family |
| Community Name | Eastlake |
| Amenities Near By | Park, Schools |
| Features | Wooded Area |
| Parking Space Total | 6 |
| View Type | View |
Building
| Bathroom Total | 4 |
| Bedrooms Above Ground | 4 |
| Bedrooms Total | 4 |
| Basement Development | Finished |
| Basement Type | Full (finished) |
| Construction Style Attachment | Detached |
| Cooling Type | Central Air Conditioning |
| Exterior Finish | Brick |
| Fireplace Present | Yes |
| Heating Fuel | Natural Gas |
| Heating Type | Forced Air |
| Stories Total | 2 |
| Type | House |
Parking
| Attached Garage |
Land
| Acreage | No |
| Land Amenities | Park, Schools |
| Size Irregular | 60.79 X 119.93 Ft |
| Size Total Text | 60.79 X 119.93 Ft |
Rooms
| Level | Type | Length | Width | Dimensions |
|---|---|---|---|---|
| Lower Level | Playroom | 3.96 m | 3.28 m | 3.96 m x 3.28 m |
| Lower Level | Games Room | 6.35 m | 3.51 m | 6.35 m x 3.51 m |
| Main Level | Eating Area | 4.01 m | 3.81 m | 4.01 m x 3.81 m |
| Main Level | Kitchen | 6.4 m | 3.81 m | 6.4 m x 3.81 m |
| Main Level | Sitting Room | 3.66 m | 3.18 m | 3.66 m x 3.18 m |
| Main Level | Dining Room | 3.81 m | 3.66 m | 3.81 m x 3.66 m |
| Main Level | Family Room | 6.76 m | 3.66 m | 6.76 m x 3.66 m |
| Main Level | Foyer | 4.04 m | 3.51 m | 4.04 m x 3.51 m |
| Upper Level | Primary Bedroom | 6.17 m | 3.86 m | 6.17 m x 3.86 m |
| Upper Level | Bedroom 2 | 4.14 m | 3 m | 4.14 m x 3 m |
| Upper Level | Bedroom 3 | 3.68 m | 3.53 m | 3.68 m x 3.53 m |
| Upper Level | Bedroom 4 | 5.71 m | 3.61 m | 5.71 m x 3.61 m |
Utilities
| Sewer | Installed |
| Natural Gas | Installed |
| Electricity | Installed |
https://www.realtor.ca/real-estate/26787271/472-aspen-forest-dr-oakville-eastlake
Interested?
Contact us for more information

