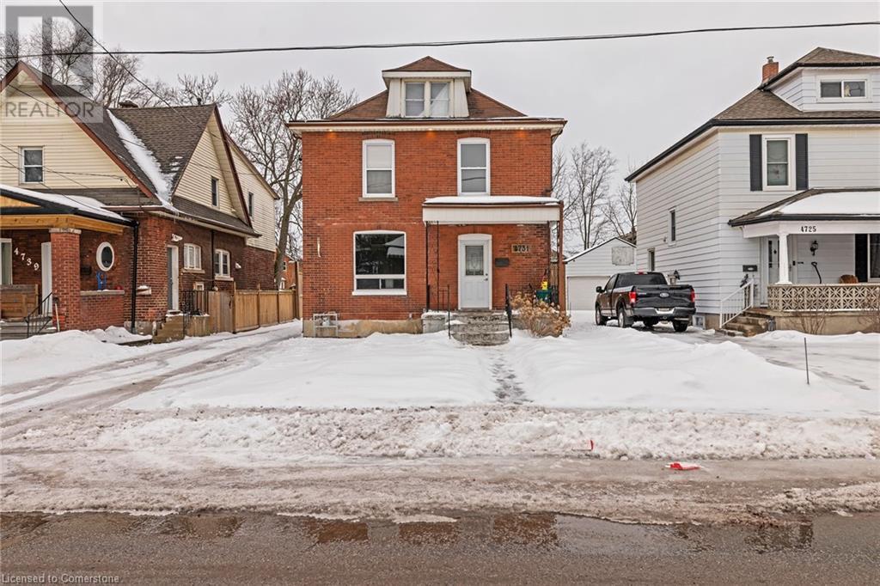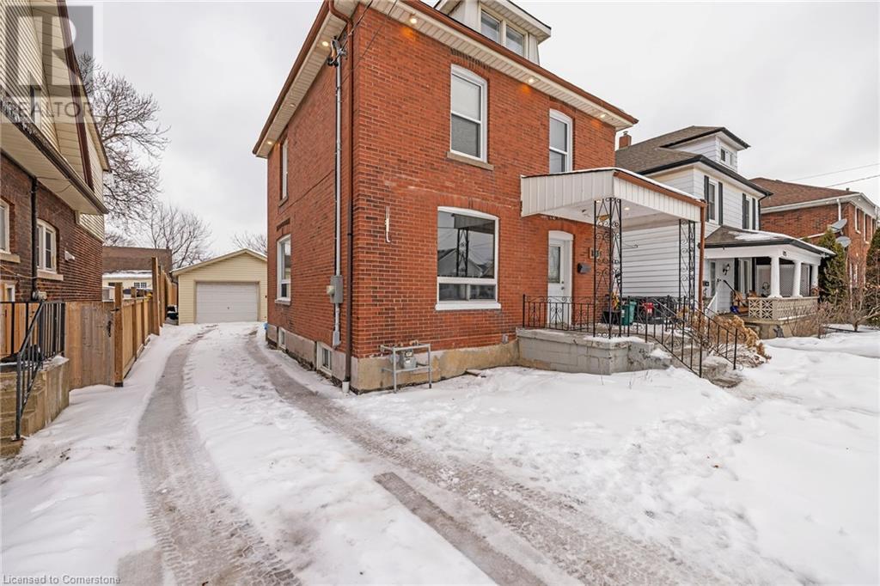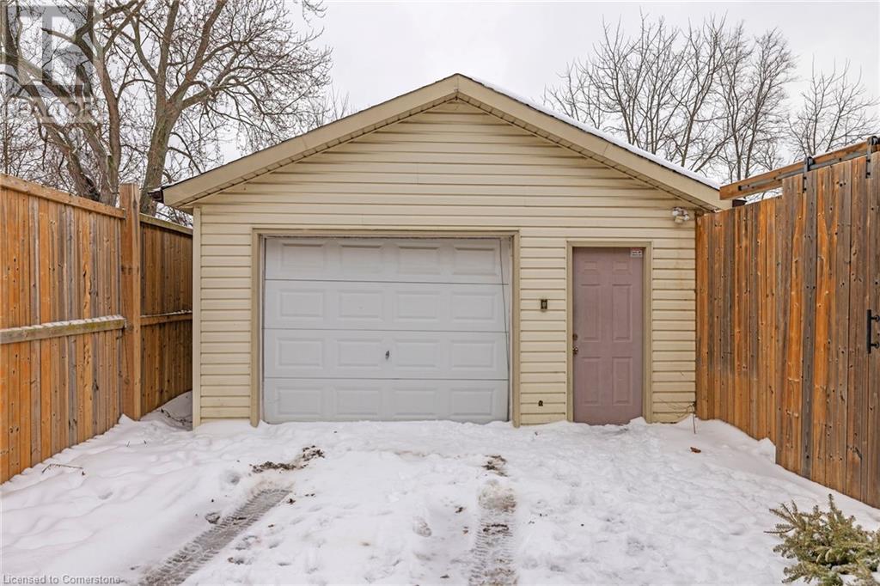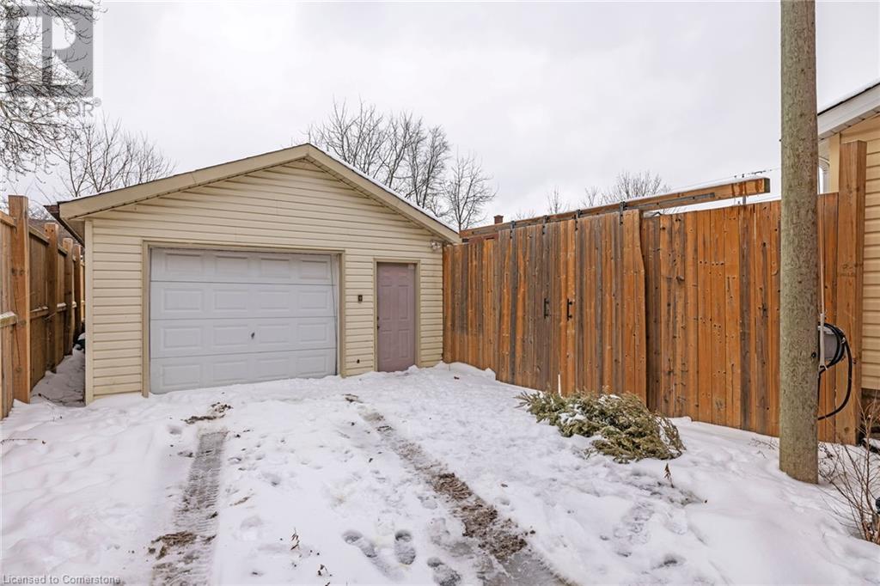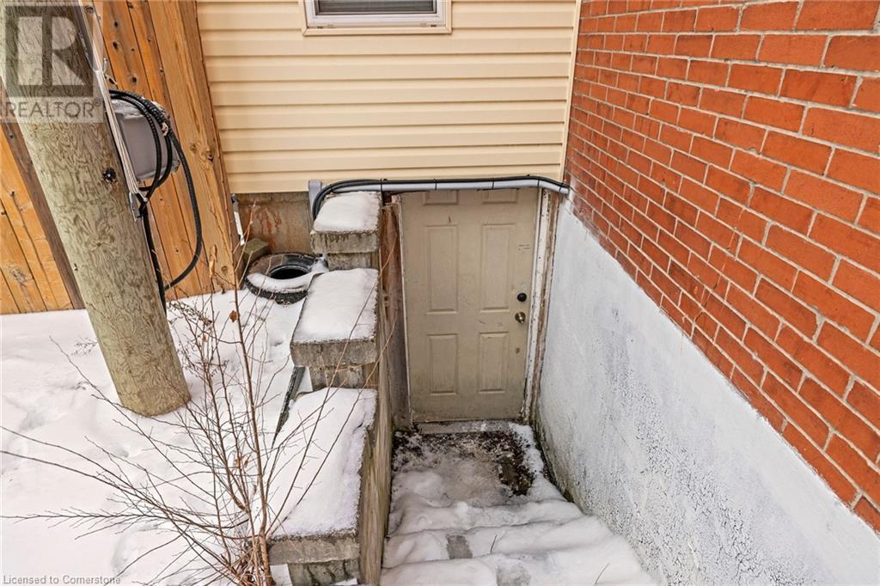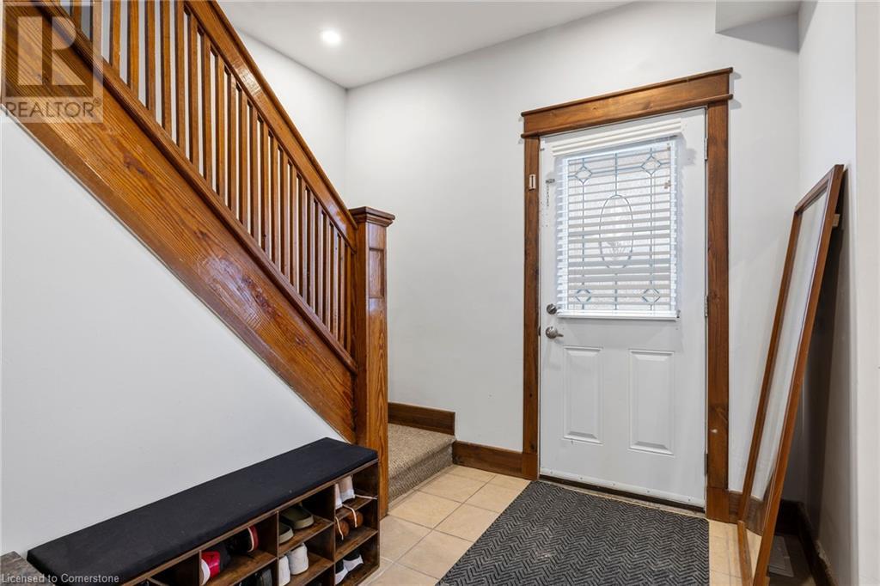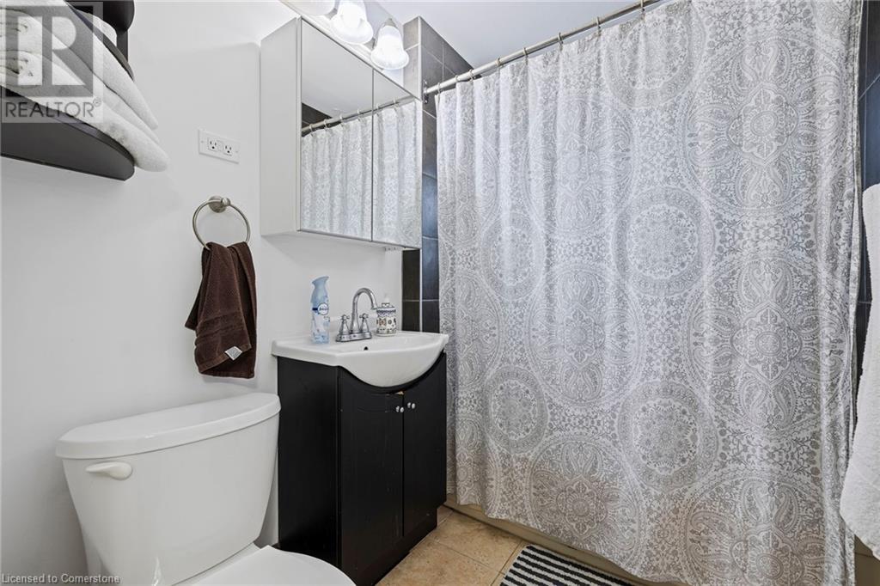416-218-8800
admin@hlfrontier.com
4731 Third Avenue Niagara Falls, Ontario L2E 4L7
3 Bedroom
2 Bathroom
1405 sqft
2 Level
Central Air Conditioning
Forced Air
$549,900
Charming detached home located in the heart of Niagara Falls, this home offers a 3 spacious bedroom, plus the attic you can use as a storage, 1.1 baths, The main floor has 9' tall ceilings with pot lights, spacious living room and kitchen. Basement is unfinished but with side entrance. Electrical is updated and 200 amps. Detached garage with separate amps, lots of parking space and can park 4 cars, brand new air Conditioner. very accessible (id:49269)
Property Details
| MLS® Number | 40700076 |
| Property Type | Single Family |
| AmenitiesNearBy | Public Transit, Shopping |
| CommunityFeatures | Quiet Area |
| EquipmentType | Furnace, Water Heater |
| ParkingSpaceTotal | 4 |
| RentalEquipmentType | Furnace, Water Heater |
Building
| BathroomTotal | 2 |
| BedroomsAboveGround | 3 |
| BedroomsTotal | 3 |
| Appliances | Dishwasher, Dryer, Refrigerator, Washer |
| ArchitecturalStyle | 2 Level |
| BasementDevelopment | Unfinished |
| BasementType | Full (unfinished) |
| ConstructionStyleAttachment | Detached |
| CoolingType | Central Air Conditioning |
| ExteriorFinish | Brick |
| FoundationType | Block |
| HalfBathTotal | 1 |
| HeatingFuel | Natural Gas |
| HeatingType | Forced Air |
| StoriesTotal | 2 |
| SizeInterior | 1405 Sqft |
| Type | House |
| UtilityWater | Municipal Water |
Parking
| Detached Garage |
Land
| AccessType | Highway Nearby |
| Acreage | No |
| LandAmenities | Public Transit, Shopping |
| Sewer | Municipal Sewage System |
| SizeDepth | 150 Ft |
| SizeFrontage | 40 Ft |
| SizeTotalText | Under 1/2 Acre |
| ZoningDescription | R2 |
Rooms
| Level | Type | Length | Width | Dimensions |
|---|---|---|---|---|
| Second Level | 2pc Bathroom | Measurements not available | ||
| Second Level | Laundry Room | 8'6'' x 7'4'' | ||
| Second Level | 3pc Bathroom | 7'10'' x 5'3'' | ||
| Second Level | Bedroom | 11'1'' x 7'7'' | ||
| Second Level | Bedroom | 10'11'' x 10'7'' | ||
| Second Level | Bedroom | 10'11'' x 11'0'' | ||
| Lower Level | Dining Room | 10'10'' x 10'4'' | ||
| Main Level | Storage | 8'6'' x 6'4'' | ||
| Main Level | Kitchen | 11'1'' x 13'4'' | ||
| Main Level | Living Room | 12'6'' x 13'9'' |
https://www.realtor.ca/real-estate/27946199/4731-third-avenue-niagara-falls
Interested?
Contact us for more information

