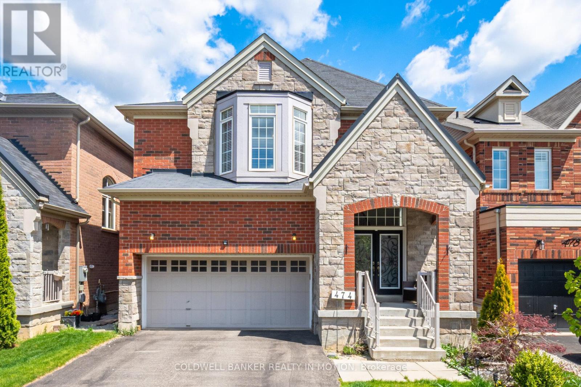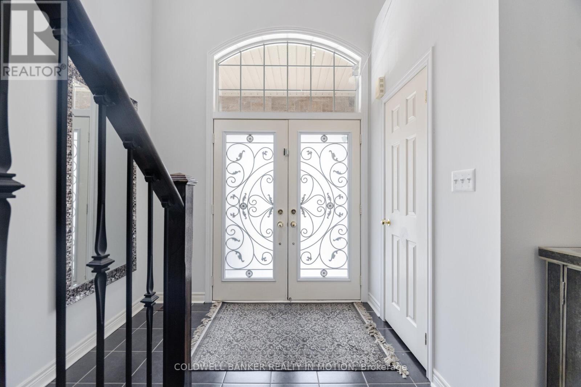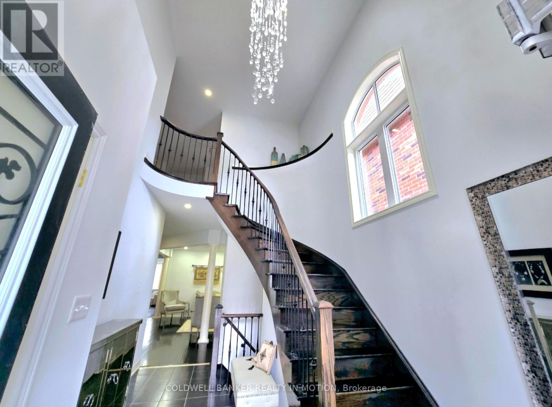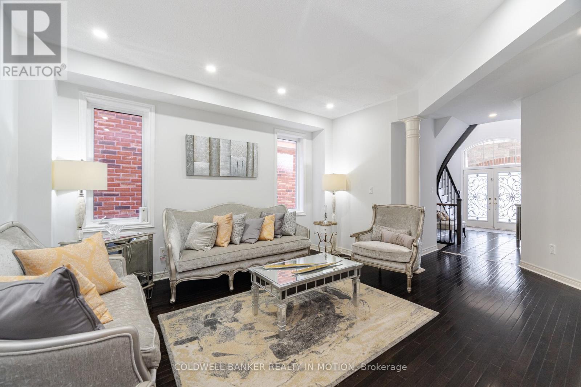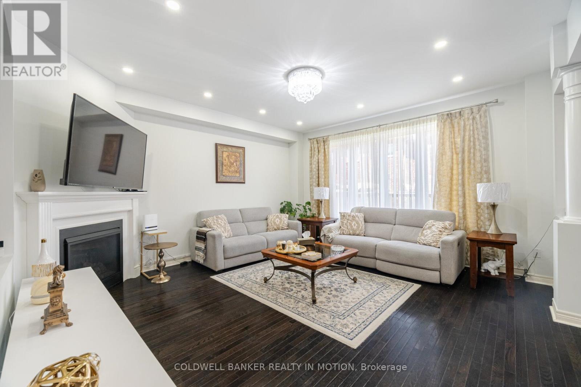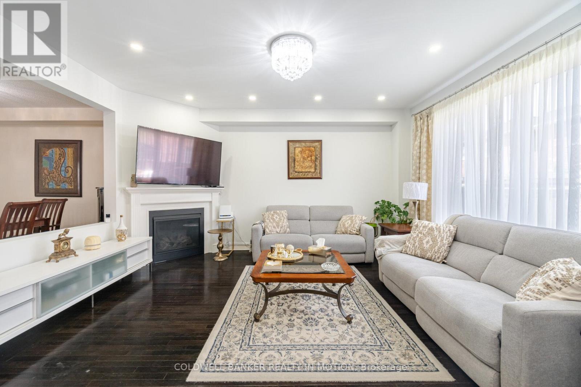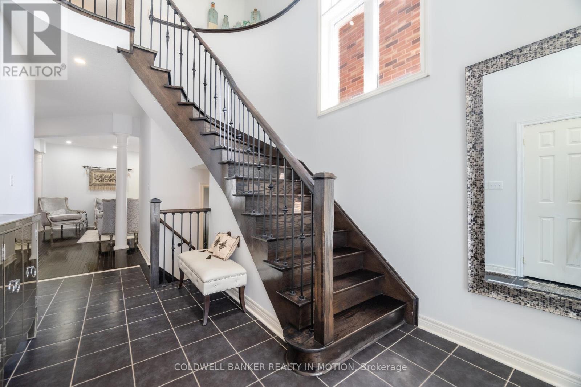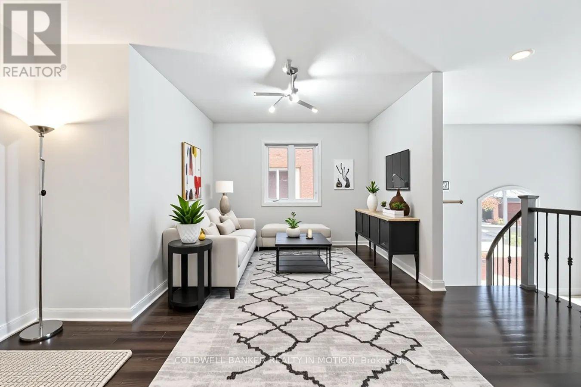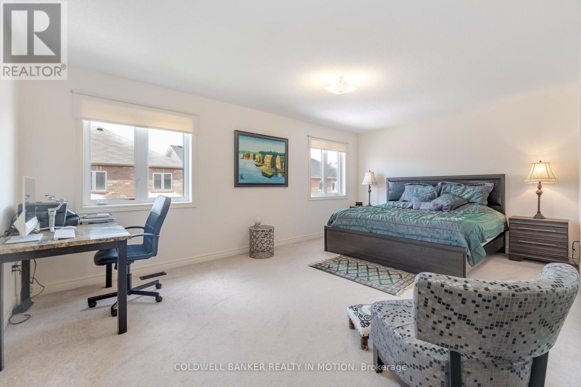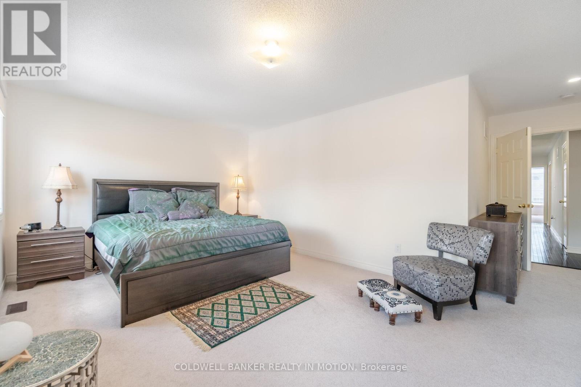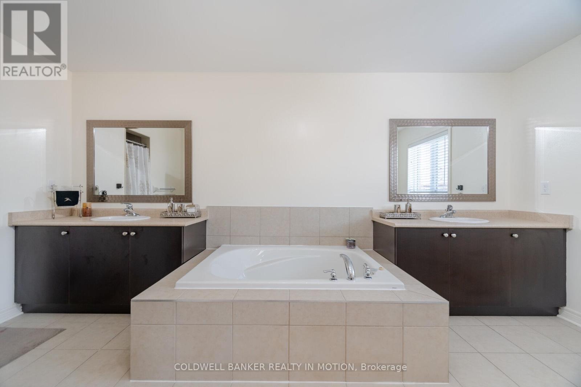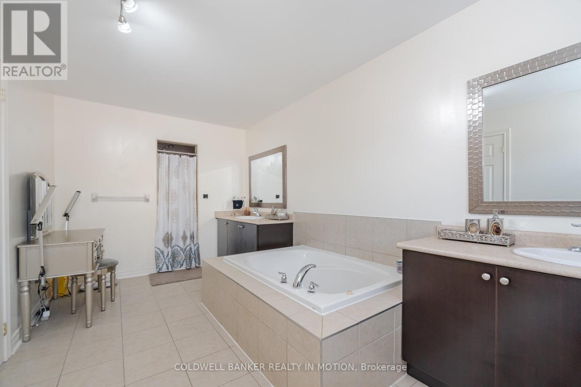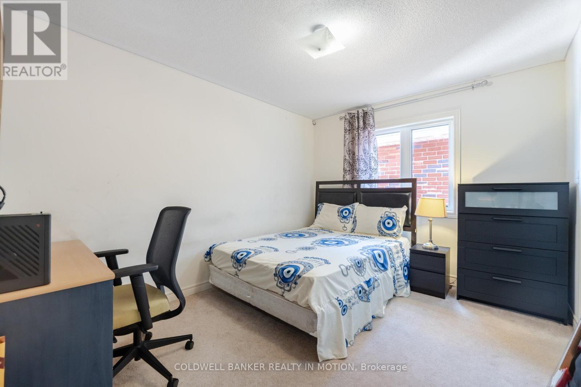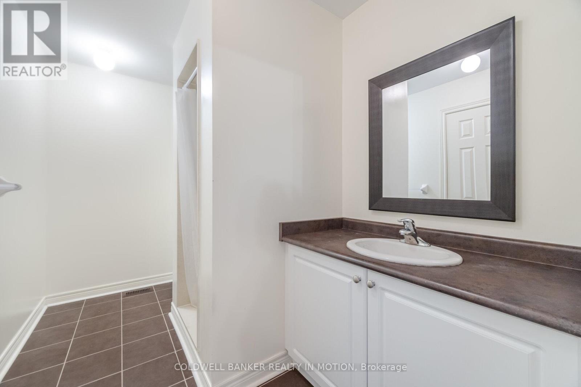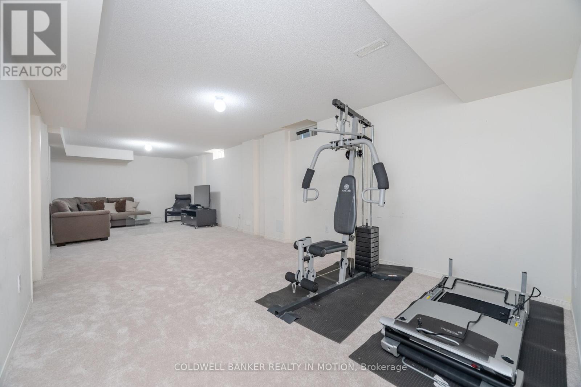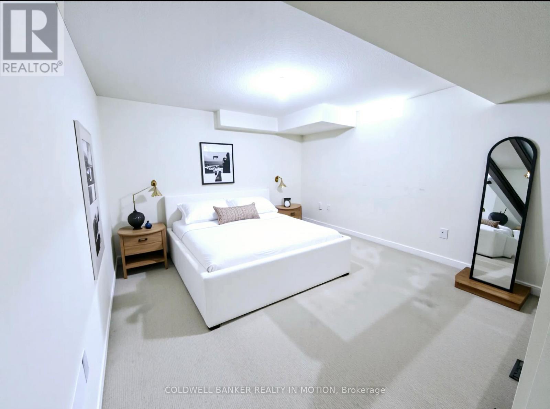474 Cedric Terrace Milton (Ha Harrison), Ontario L9T 8P8
$1,499,900
Stunning Detached Double-Car Garage Home, Incredible Milton Neighborhood, 4+1 Bedroom, 4 Bath,Approx. 4,000 Sqft of Living Space, 2,994 sqft Above Grade + Approx.1,000 sqft finished Basment. HardwoodFlooring On Main Floor, Formal Living & Dining Rooms W/Pot Lights, Spacious Family Room W/Fireplace, Open Concept Kitchen & Breakfast Area Features Granite Countertops, S/S Appliances,Walk-Out To Large, Entertainer's Backyard Featuring Stone Interlocking & Gazebo. UpstairsBoasts 4 Spacious Bedrooms Plus A Loft/ Family Room or Office. Specious Primary Bedroom W/5PcSpa-Like Ensuite & Large Walk-In Closet. 2nd Bedroom Features Its Own 4Pc Ensuite & Additionaltow Bedrooms Feature 3Pc Semi-Ensuite. Finished Basement W/5 Bedroom & a huge Rec room. Shortwalk to Schools, Pharmacy, Banks and Restaurants. Under 5 min drive to Recreational facility,Hospital and Shopping. Short drive to Go station, Cineplex, Gyms and Sports Arenas for youractive lifestyle convenience. boasts a ,new carpet in 3rd, 4th bedroom & basement, fresh paintalso,watrer softener. Loft & 5th BR are virtually staged .This property harmonious blend of elegance & comfort! (id:49269)
Open House
This property has open houses!
2:00 pm
Ends at:4:00 pm
2:00 pm
Ends at:4:00 pm
Property Details
| MLS® Number | W12137909 |
| Property Type | Single Family |
| Community Name | 1033 - HA Harrison |
| AmenitiesNearBy | Hospital, Park, Public Transit, Schools |
| ParkingSpaceTotal | 5 |
Building
| BathroomTotal | 4 |
| BedroomsAboveGround | 4 |
| BedroomsBelowGround | 1 |
| BedroomsTotal | 5 |
| Appliances | Garage Door Opener Remote(s), Central Vacuum, Water Heater, Water Softener, Dishwasher, Dryer, Microwave, Oven, Washer, Window Coverings, Refrigerator |
| BasementDevelopment | Finished |
| BasementType | N/a (finished) |
| ConstructionStyleAttachment | Detached |
| CoolingType | Central Air Conditioning |
| ExteriorFinish | Brick |
| FireProtection | Smoke Detectors |
| FireplacePresent | Yes |
| FlooringType | Hardwood, Carpeted |
| FoundationType | Block |
| HalfBathTotal | 1 |
| HeatingFuel | Natural Gas |
| HeatingType | Forced Air |
| StoriesTotal | 2 |
| SizeInterior | 2500 - 3000 Sqft |
| Type | House |
| UtilityWater | Municipal Water |
Parking
| Attached Garage | |
| Garage | |
| Inside Entry |
Land
| Acreage | No |
| FenceType | Fenced Yard |
| LandAmenities | Hospital, Park, Public Transit, Schools |
| Sewer | Sanitary Sewer |
| SizeDepth | 98 Ft ,4 In |
| SizeFrontage | 36 Ft ,1 In |
| SizeIrregular | 36.1 X 98.4 Ft |
| SizeTotalText | 36.1 X 98.4 Ft |
Rooms
| Level | Type | Length | Width | Dimensions |
|---|---|---|---|---|
| Second Level | Loft | 3.96 m | 3.05 m | 3.96 m x 3.05 m |
| Second Level | Primary Bedroom | 5.8 m | 3.66 m | 5.8 m x 3.66 m |
| Second Level | Bedroom 2 | 3.96 m | 3.05 m | 3.96 m x 3.05 m |
| Second Level | Bedroom 3 | 3.35 m | 3.96 m | 3.35 m x 3.96 m |
| Second Level | Bedroom 4 | 3.35 m | 3.66 m | 3.35 m x 3.66 m |
| Basement | Bedroom 5 | Measurements not available | ||
| Basement | Recreational, Games Room | Measurements not available | ||
| Main Level | Living Room | 3.95 m | 4.42 m | 3.95 m x 4.42 m |
| Main Level | Dining Room | 3.5 m | 3.65 m | 3.5 m x 3.65 m |
| Main Level | Kitchen | 3.9 m | 2.74 m | 3.9 m x 2.74 m |
| Main Level | Eating Area | 3.8 m | 2.74 m | 3.8 m x 2.74 m |
| Main Level | Family Room | 4.6 m | 4.9 m | 4.6 m x 4.9 m |
| Main Level | Mud Room | Measurements not available |
https://www.realtor.ca/real-estate/28290443/474-cedric-terrace-milton-ha-harrison-1033-ha-harrison
Interested?
Contact us for more information

