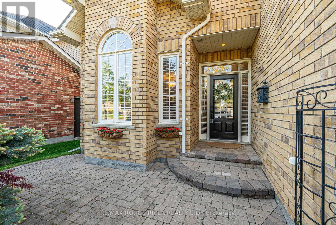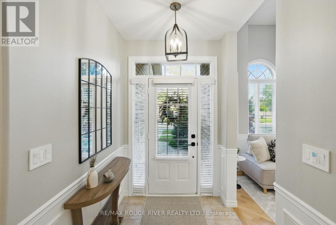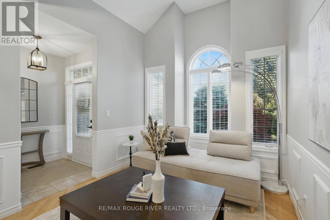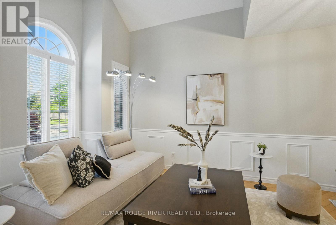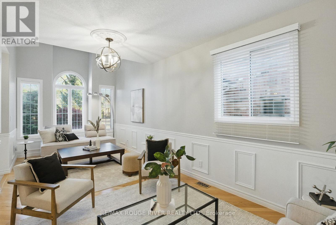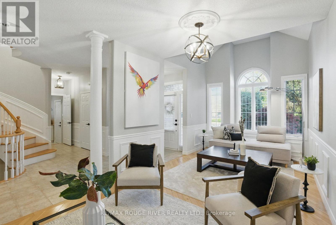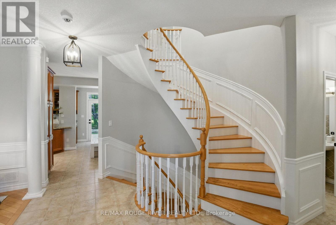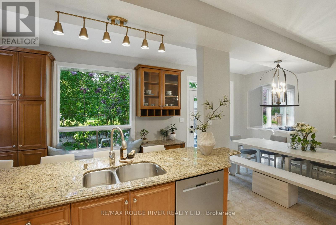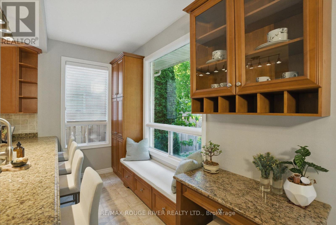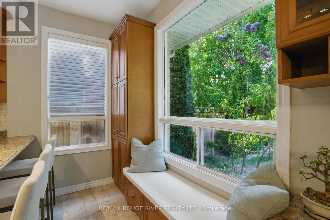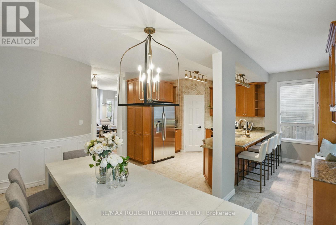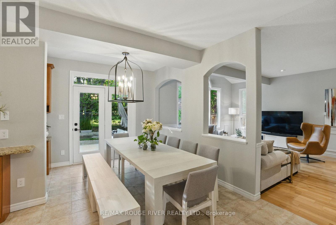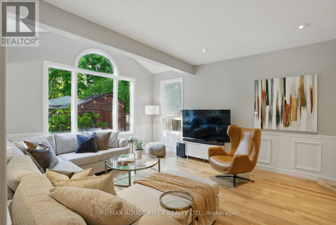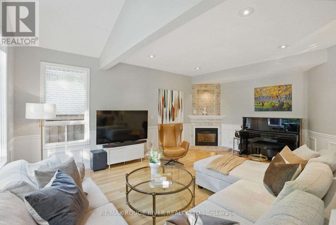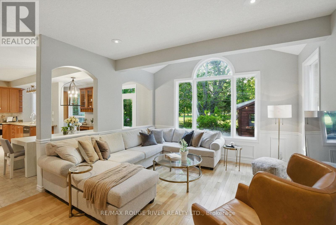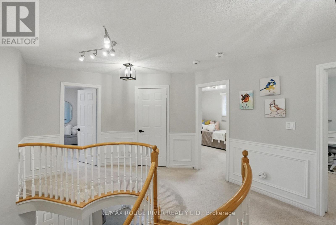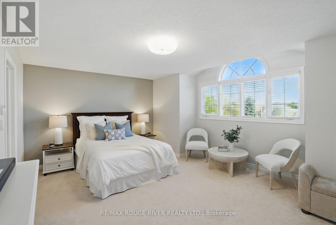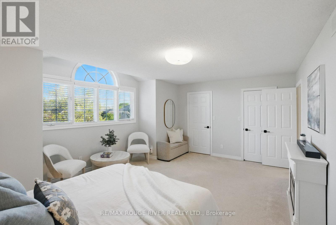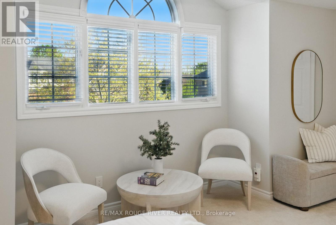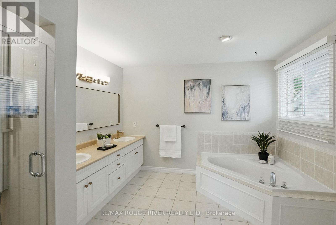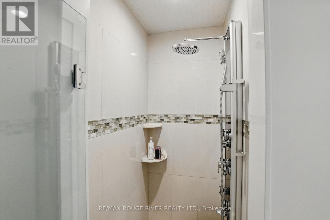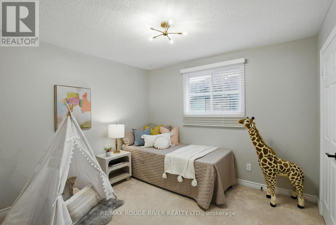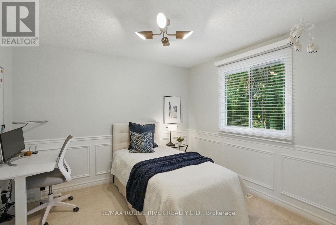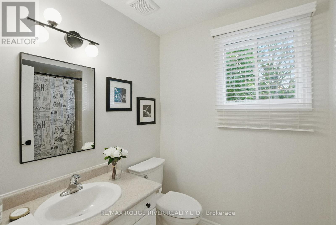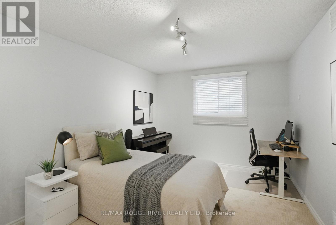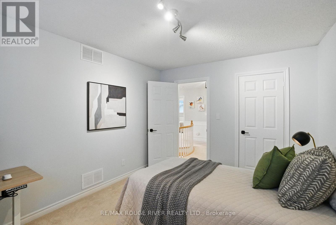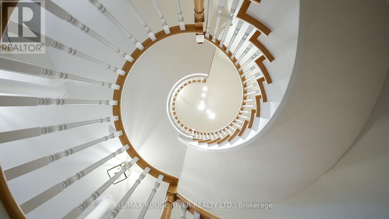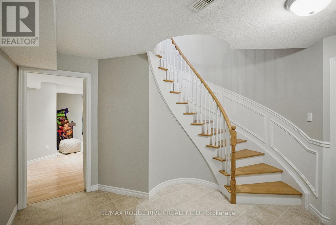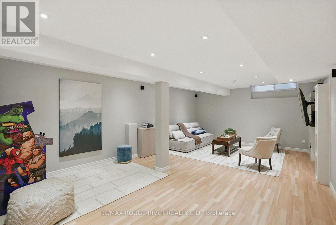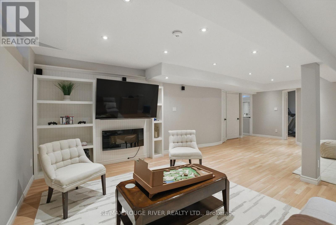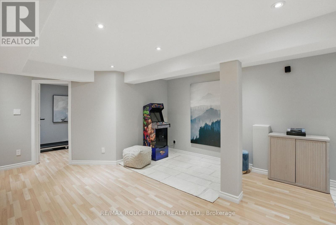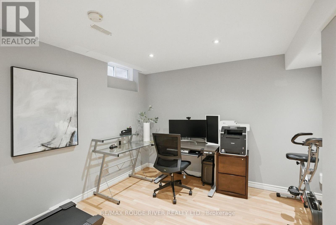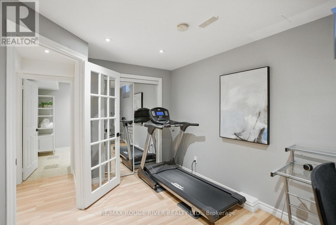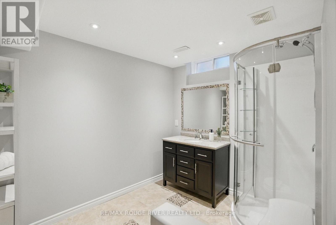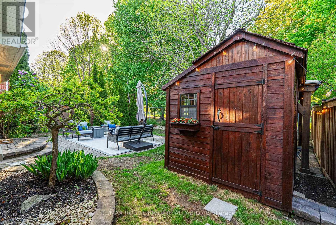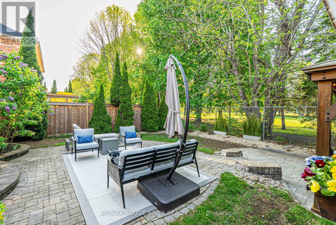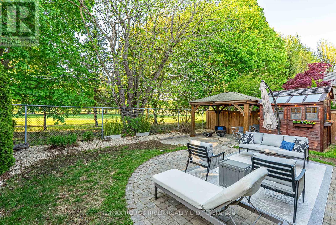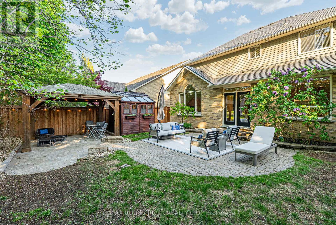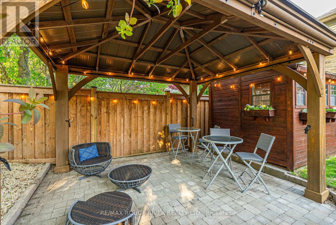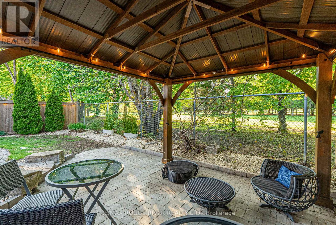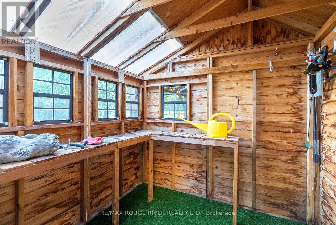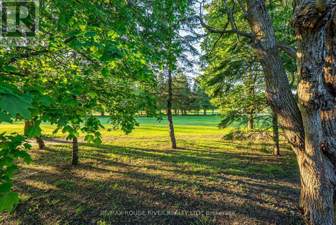5 Bedroom
4 Bathroom
2500 - 3000 sqft
Fireplace
Central Air Conditioning
Forced Air
$1,249,900
Welcome to this stunning Jeffery-built executive home in prestigious, sought-after Kedron, ideally positioned on a premium landscaped lot backing onto Kedron Dells Golf Course. This residence exudes elegance and thoughtful design throughout. Step inside to soaring 9-ft ceilings and multiple vaulted areas reaching up to 13 ft, complemented by curved architectural walls and a graceful spiral staircase to the lower level. Sophisticated wainscoting, pot lights, and arched windows add timeless charm, while the cozy gas fireplace invites relaxation. A culinary showpiece, this thoughtfully designed kitchen offers a generous pantry, built-in desk, and a sunlit window overlooking the serene backyard. Step outside to your private oasis, featuring a gazebo and shed perfect for quiet mornings or entertaining guests. Retreat to the luxurious primary suite offering two walk-in closets and a spa-like 5-piece ensuite bath. This home also features a premium roof, tankless water heater, and a full water filtration and softening system, offering style, quality and comfort. This is executive living at its finest. An exceptional opportunity in this highly sought-after Oshawa neighbourhood. (id:49269)
Property Details
|
MLS® Number
|
E12212490 |
|
Property Type
|
Single Family |
|
Community Name
|
Kedron |
|
AmenitiesNearBy
|
Park, Public Transit, Schools |
|
CommunityFeatures
|
School Bus |
|
ParkingSpaceTotal
|
4 |
|
Structure
|
Shed |
Building
|
BathroomTotal
|
4 |
|
BedroomsAboveGround
|
4 |
|
BedroomsBelowGround
|
1 |
|
BedroomsTotal
|
5 |
|
Appliances
|
Central Vacuum, Water Heater, Dishwasher, Dryer, Garage Door Opener, Hood Fan, Humidifier, Oven, Stove, Water Heater - Tankless, Washer, Window Coverings, Refrigerator |
|
BasementDevelopment
|
Finished |
|
BasementType
|
N/a (finished) |
|
ConstructionStyleAttachment
|
Detached |
|
CoolingType
|
Central Air Conditioning |
|
ExteriorFinish
|
Brick |
|
FireplacePresent
|
Yes |
|
FlooringType
|
Laminate, Hardwood, Tile, Carpeted |
|
FoundationType
|
Unknown |
|
HalfBathTotal
|
1 |
|
HeatingFuel
|
Natural Gas |
|
HeatingType
|
Forced Air |
|
StoriesTotal
|
2 |
|
SizeInterior
|
2500 - 3000 Sqft |
|
Type
|
House |
|
UtilityWater
|
Municipal Water |
Parking
Land
|
Acreage
|
No |
|
FenceType
|
Fenced Yard |
|
LandAmenities
|
Park, Public Transit, Schools |
|
Sewer
|
Sanitary Sewer |
|
SizeDepth
|
109 Ft ,8 In |
|
SizeFrontage
|
45 Ft |
|
SizeIrregular
|
45 X 109.7 Ft |
|
SizeTotalText
|
45 X 109.7 Ft |
Rooms
| Level |
Type |
Length |
Width |
Dimensions |
|
Second Level |
Primary Bedroom |
5.54 m |
4.22 m |
5.54 m x 4.22 m |
|
Second Level |
Bedroom 2 |
4.03 m |
3.15 m |
4.03 m x 3.15 m |
|
Second Level |
Bedroom 3 |
3.08 m |
3.31 m |
3.08 m x 3.31 m |
|
Second Level |
Bedroom 4 |
3.08 m |
3.33 m |
3.08 m x 3.33 m |
|
Basement |
Bedroom 5 |
3.39 m |
4.02 m |
3.39 m x 4.02 m |
|
Basement |
Recreational, Games Room |
8.29 m |
4.85 m |
8.29 m x 4.85 m |
|
Main Level |
Living Room |
3.46 m |
3.01 m |
3.46 m x 3.01 m |
|
Main Level |
Kitchen |
3.5 m |
4.83 m |
3.5 m x 4.83 m |
|
Main Level |
Family Room |
4.15 m |
5.87 m |
4.15 m x 5.87 m |
|
Main Level |
Dining Room |
3.01 m |
3.46 m |
3.01 m x 3.46 m |
|
Main Level |
Laundry Room |
2.29 m |
2.8 m |
2.29 m x 2.8 m |
Utilities
|
Cable
|
Available |
|
Electricity
|
Installed |
|
Sewer
|
Installed |
https://www.realtor.ca/real-estate/28450816/476-britannia-avenue-e-oshawa-kedron-kedron


