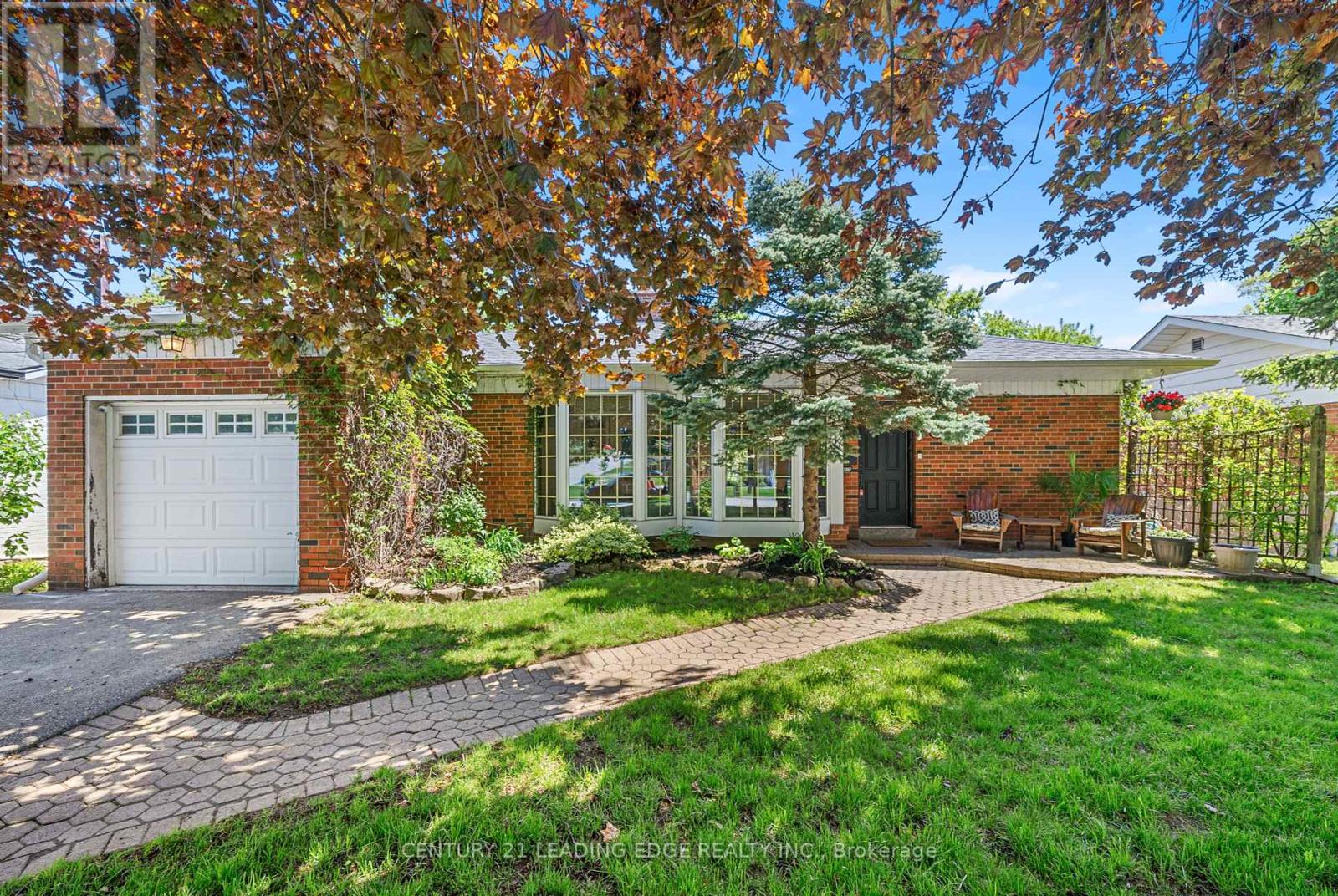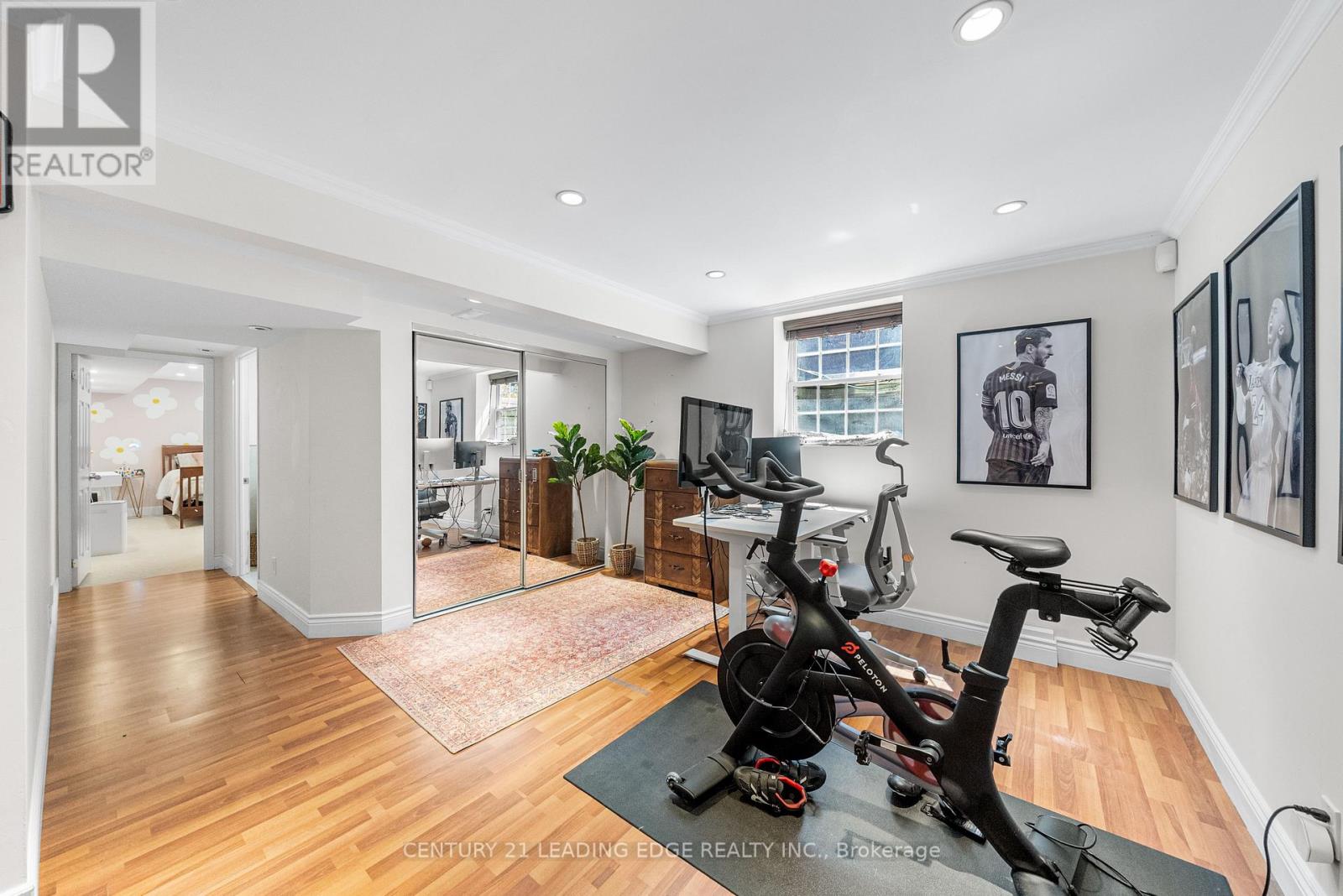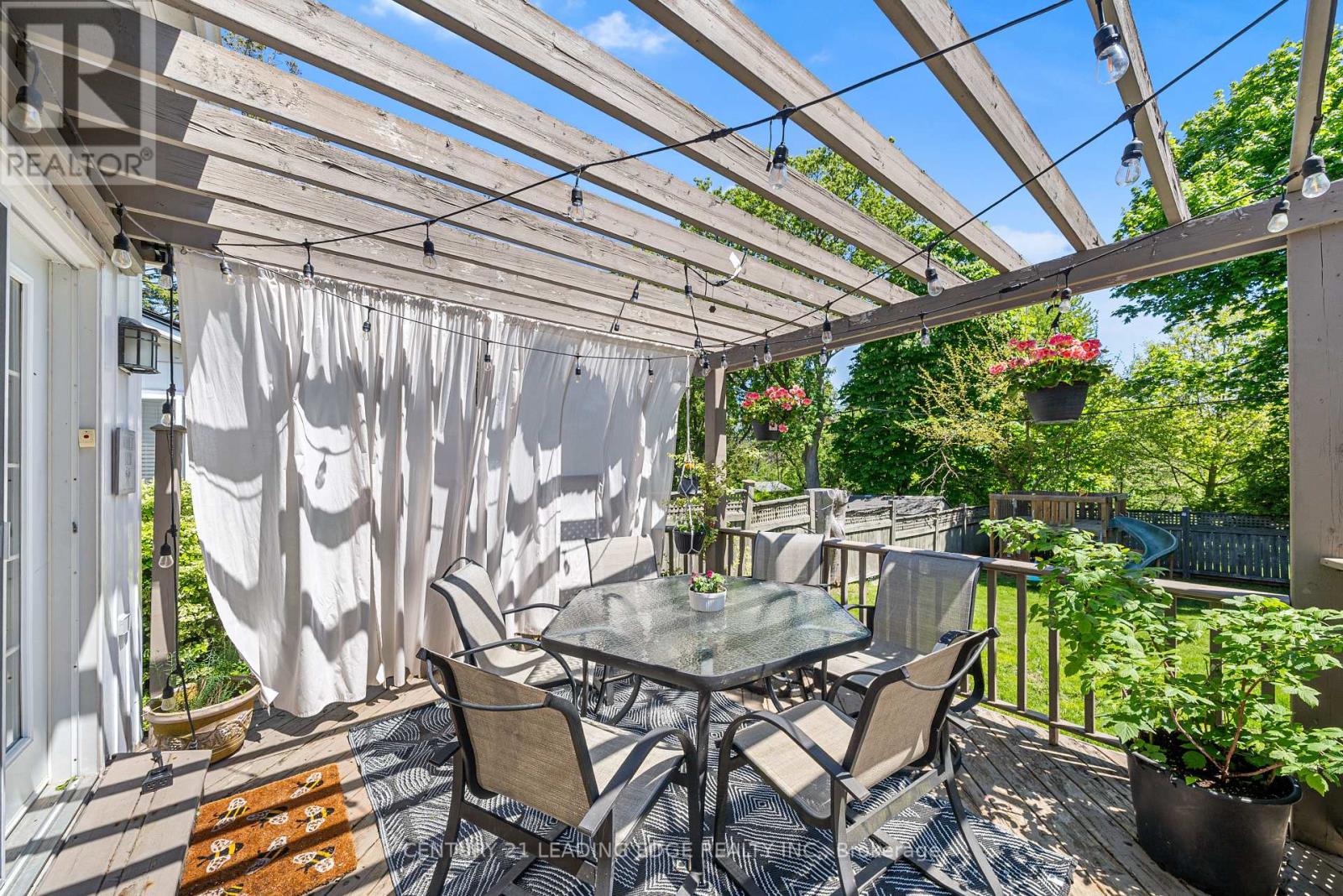479 Brownfield Gardens Toronto (Rouge), Ontario M1C 2Y6
$999,888
Welcome to this beautifully updated 3+1 bedroom, 2-bathroom bungalow, where classic charm meets modern convenience. The home features stunning original hardwood flooring throughout, showcasing its timeless appeal. Roman custom bamboo blinds add a unique touch of sophistication. Recently renovated with a brand-new furnace (owned), and a fully updated kitchen in 2023, this home is move-in ready. The extension with direct garage access and features rough-in plumbing and french doors, Perfect for main floor family room or even an extra bedroom. The lower level boasts a fresh new bathroom (completed in November 2024), offering added comfort and style. Enjoy outdoor living with a spacious deck and private backyard, perfect for entertaining or unwinding after a long day. Located just steps from Rouge National Park, nature lovers will appreciate the easy access to trails and green spaces. The homes prime location also offers unbeatable convenience with a school just down the street, a community centre within walking distance, and The Black Dog Pub, a popular local spot, just a 5-minute walk away. For extra convenience, a hair salon is nearby as well. This is more than a home; its a lifestyle. Come see how it all comes together in this must-see gem! (id:49269)
Open House
This property has open houses!
2:00 pm
Ends at:4:00 pm
2:00 pm
Ends at:4:00 pm
Property Details
| MLS® Number | E12176484 |
| Property Type | Single Family |
| Community Name | Rouge E10 |
| AmenitiesNearBy | Park, Public Transit, Schools |
| CommunityFeatures | Community Centre |
| EquipmentType | Water Heater |
| Features | Cul-de-sac |
| ParkingSpaceTotal | 4 |
| RentalEquipmentType | Water Heater |
Building
| BathroomTotal | 2 |
| BedroomsAboveGround | 3 |
| BedroomsBelowGround | 1 |
| BedroomsTotal | 4 |
| Amenities | Fireplace(s) |
| Appliances | Garage Door Opener Remote(s), Central Vacuum, Water Heater, Dishwasher, Dryer, Stove, Washer, Window Coverings, Refrigerator |
| ArchitecturalStyle | Bungalow |
| BasementDevelopment | Finished |
| BasementType | N/a (finished) |
| ConstructionStyleAttachment | Detached |
| CoolingType | Central Air Conditioning |
| ExteriorFinish | Brick |
| FireplacePresent | Yes |
| FoundationType | Block |
| HeatingFuel | Natural Gas |
| HeatingType | Forced Air |
| StoriesTotal | 1 |
| SizeInterior | 1100 - 1500 Sqft |
| Type | House |
| UtilityWater | Municipal Water |
Parking
| Attached Garage | |
| Garage |
Land
| Acreage | No |
| FenceType | Fenced Yard |
| LandAmenities | Park, Public Transit, Schools |
| Sewer | Sanitary Sewer |
| SizeDepth | 130 Ft ,1 In |
| SizeFrontage | 60 Ft ,1 In |
| SizeIrregular | 60.1 X 130.1 Ft |
| SizeTotalText | 60.1 X 130.1 Ft |
| ZoningDescription | Res |
Rooms
| Level | Type | Length | Width | Dimensions |
|---|---|---|---|---|
| Basement | Recreational, Games Room | 3.65 m | 5.71 m | 3.65 m x 5.71 m |
| Basement | Laundry Room | 2.52 m | 2.23 m | 2.52 m x 2.23 m |
| Basement | Utility Room | 3.78 m | 3.86 m | 3.78 m x 3.86 m |
| Basement | Family Room | 5.94 m | 3.68 m | 5.94 m x 3.68 m |
| Basement | Den | 3.65 m | 3.9 m | 3.65 m x 3.9 m |
| Main Level | Living Room | 4.97 m | 4.65 m | 4.97 m x 4.65 m |
| Main Level | Dining Room | 3.23 m | 4.3 m | 3.23 m x 4.3 m |
| Main Level | Kitchen | 4.22 m | 3.15 m | 4.22 m x 3.15 m |
| Main Level | Eating Area | 2.39 m | 3.3 m | 2.39 m x 3.3 m |
| Main Level | Primary Bedroom | 3.77 m | 4.54 m | 3.77 m x 4.54 m |
| Main Level | Bedroom 2 | 2.67 m | 3.09 m | 2.67 m x 3.09 m |
| Main Level | Bedroom 3 | 2.67 m | 3.05 m | 2.67 m x 3.05 m |
https://www.realtor.ca/real-estate/28373286/479-brownfield-gardens-toronto-rouge-rouge-e10
Interested?
Contact us for more information




















































