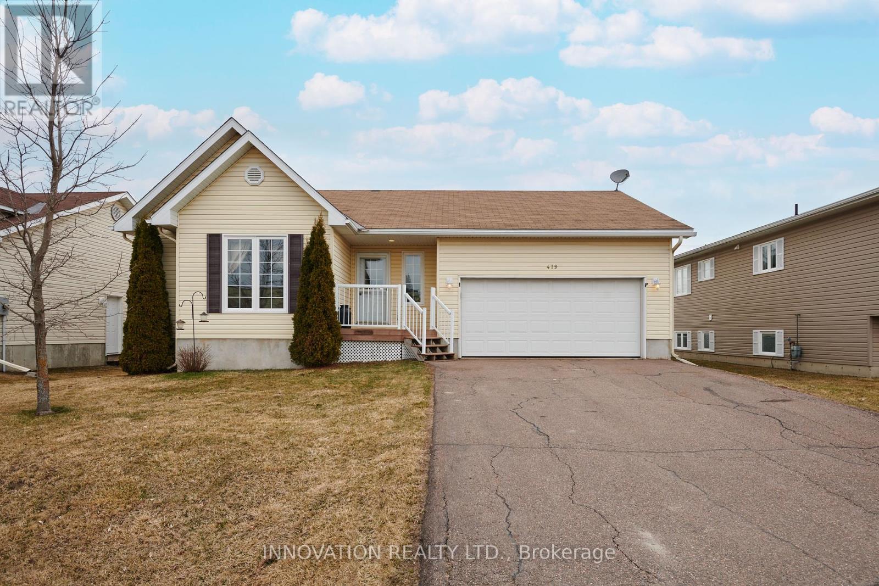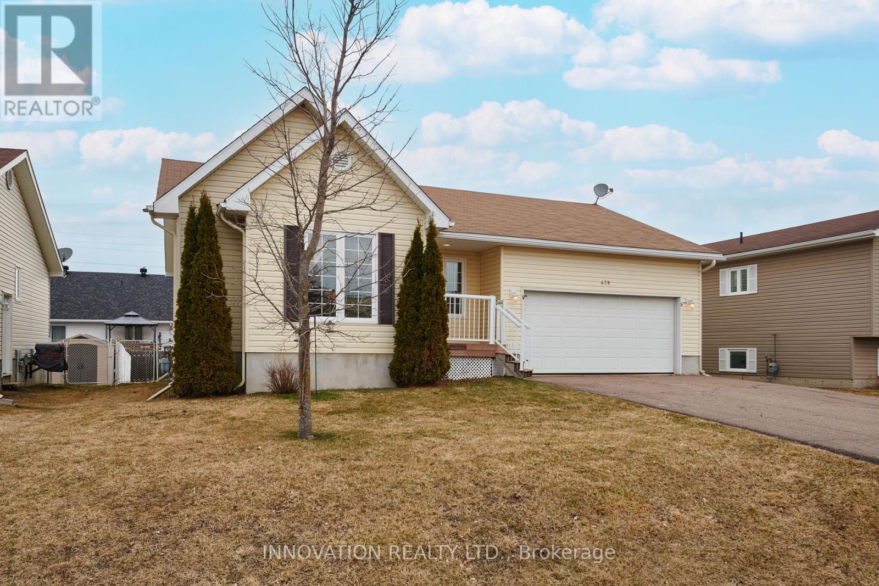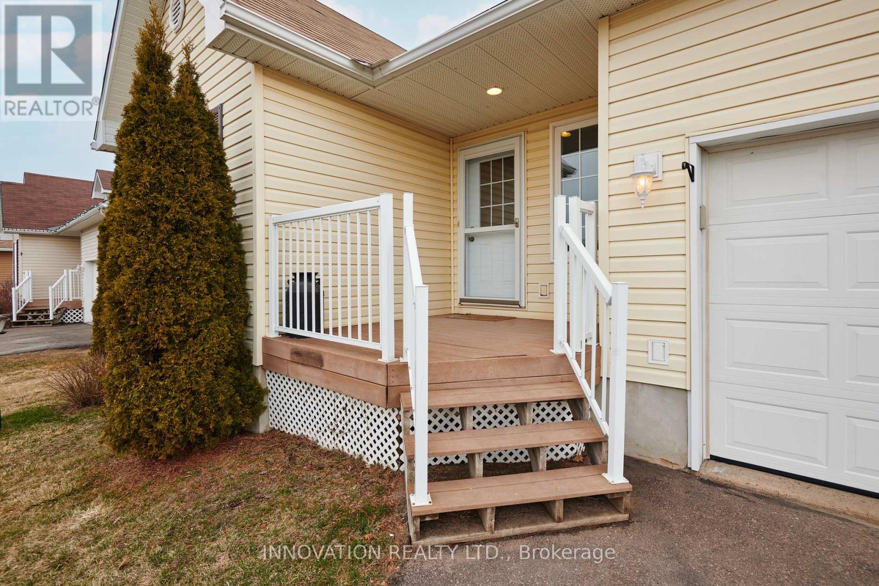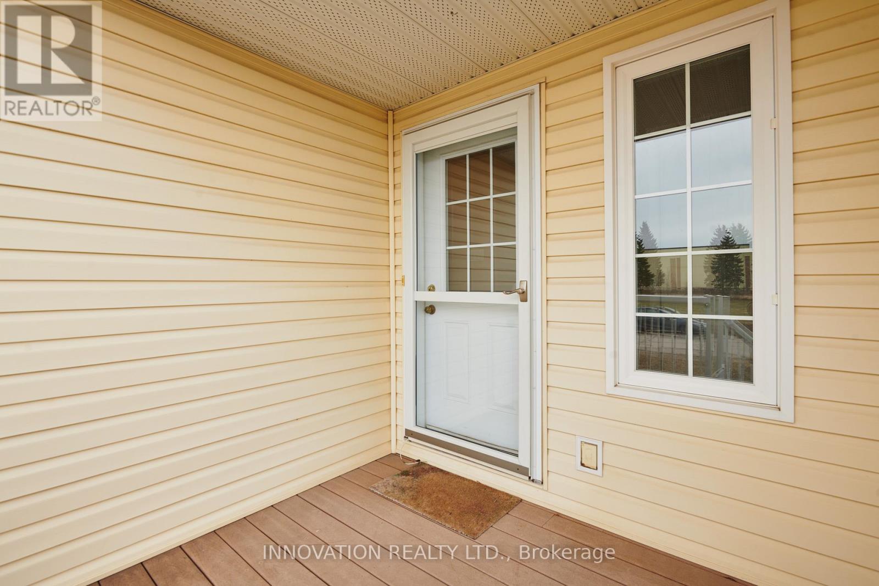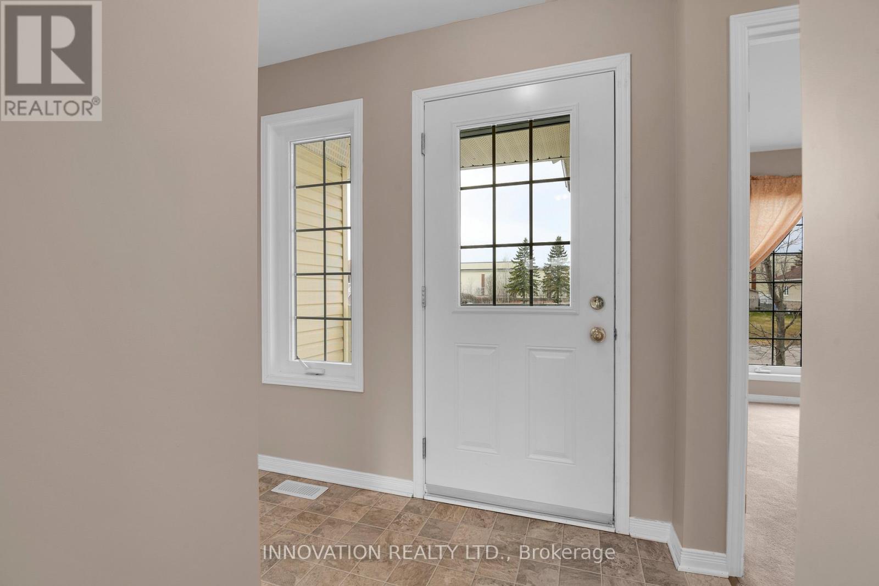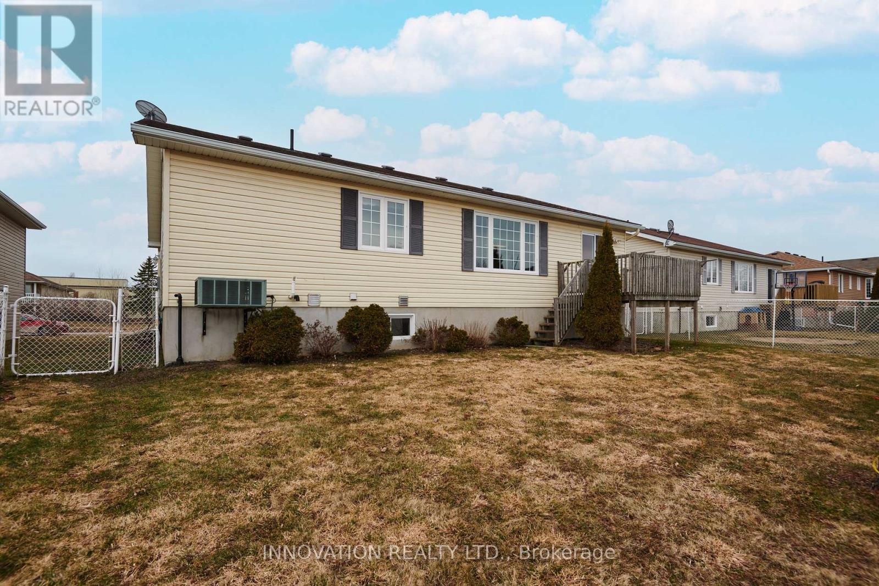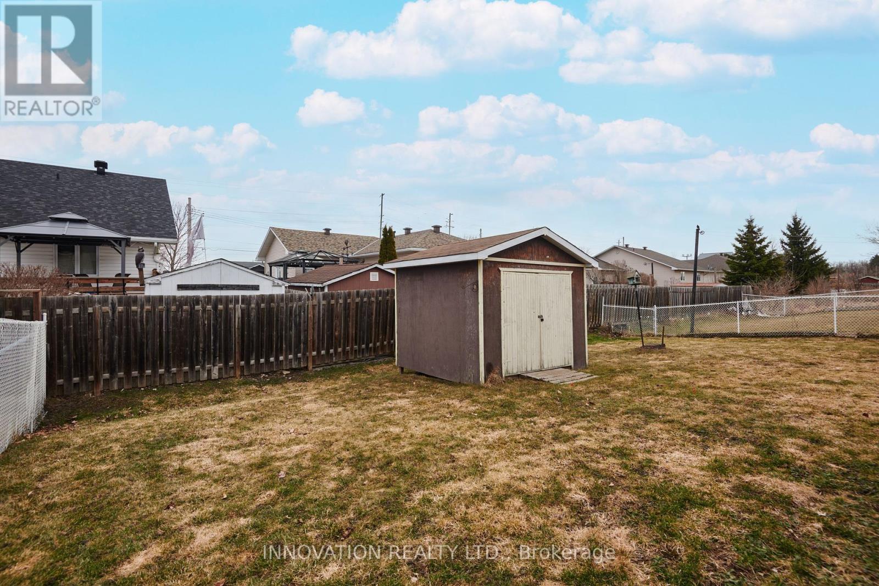3 Bedroom
3 Bathroom
1100 - 1500 sqft
Bungalow
Central Air Conditioning
Forced Air
$585,000
Charming 3-Bed, 3-Bath Home in the Heart of Renfrew. Welcome to this beautifully laid-out 3-bedroom, 3-bathroom home located in the desirable town of Renfrew. Thoughtfully designed for comfort and function, this home offers a warm and inviting atmosphere perfect for families, professionals, or anyone looking for a well-appointed space to call their own. Step inside to discover a bright and open main floor featuring a spacious living area, convenient main floor laundry, and inside access to the garage for added ease. The primary bedroom includes a private ensuite, providing a peaceful retreat at the end of the day. The unfinished lower level is a blank canvas just waiting for your inspiration, create the perfect family room, home gym, or guest suite to suit your lifestyle. Ideally situated close to shopping, dining, schools, and recreational amenities, this home combines comfort, convenience, and potential in one incredible package. Don't miss your opportunity to own this functional and welcoming home in a fantastic location! (id:49269)
Property Details
|
MLS® Number
|
X12088508 |
|
Property Type
|
Single Family |
|
Community Name
|
540 - Renfrew |
|
Features
|
Sump Pump |
|
ParkingSpaceTotal
|
6 |
|
Structure
|
Shed |
Building
|
BathroomTotal
|
3 |
|
BedroomsAboveGround
|
3 |
|
BedroomsTotal
|
3 |
|
Appliances
|
Water Heater, Central Vacuum, Dishwasher, Dryer, Garage Door Opener, Microwave, Stove, Washer, Refrigerator |
|
ArchitecturalStyle
|
Bungalow |
|
BasementDevelopment
|
Unfinished |
|
BasementType
|
Full (unfinished) |
|
ConstructionStyleAttachment
|
Detached |
|
CoolingType
|
Central Air Conditioning |
|
ExteriorFinish
|
Vinyl Siding |
|
FoundationType
|
Poured Concrete |
|
HalfBathTotal
|
1 |
|
HeatingFuel
|
Natural Gas |
|
HeatingType
|
Forced Air |
|
StoriesTotal
|
1 |
|
SizeInterior
|
1100 - 1500 Sqft |
|
Type
|
House |
|
UtilityWater
|
Municipal Water |
Parking
Land
|
Acreage
|
No |
|
Sewer
|
Sanitary Sewer |
|
SizeDepth
|
109 Ft ,8 In |
|
SizeFrontage
|
59 Ft ,1 In |
|
SizeIrregular
|
59.1 X 109.7 Ft |
|
SizeTotalText
|
59.1 X 109.7 Ft |
Rooms
| Level |
Type |
Length |
Width |
Dimensions |
|
Lower Level |
Workshop |
12.98 m |
4.8 m |
12.98 m x 4.8 m |
|
Lower Level |
Bathroom |
1.78 m |
2.99 m |
1.78 m x 2.99 m |
|
Lower Level |
Recreational, Games Room |
6.45 m |
5.93 m |
6.45 m x 5.93 m |
|
Main Level |
Living Room |
5.41 m |
4.64 m |
5.41 m x 4.64 m |
|
Main Level |
Kitchen |
3.33 m |
3 m |
3.33 m x 3 m |
|
Main Level |
Dining Room |
3 m |
2.71 m |
3 m x 2.71 m |
|
Main Level |
Primary Bedroom |
3.19 m |
3.91 m |
3.19 m x 3.91 m |
|
Main Level |
Bathroom |
2.57 m |
2.53 m |
2.57 m x 2.53 m |
|
Main Level |
Bedroom 2 |
2.75 m |
3.35 m |
2.75 m x 3.35 m |
|
Main Level |
Bedroom 3 |
3.11 m |
3 m |
3.11 m x 3 m |
|
Main Level |
Bathroom |
2.85 m |
1.54 m |
2.85 m x 1.54 m |
Utilities
|
Cable
|
Available |
|
Sewer
|
Installed |
https://www.realtor.ca/real-estate/28180757/479-mayhew-street-renfrew-540-renfrew

