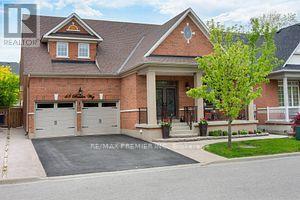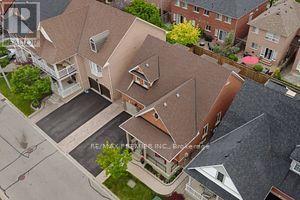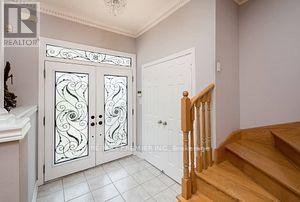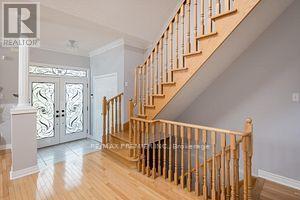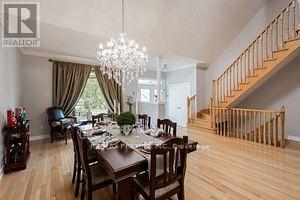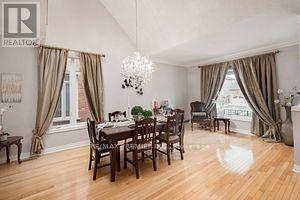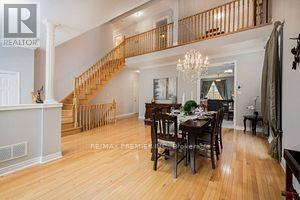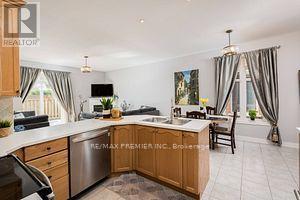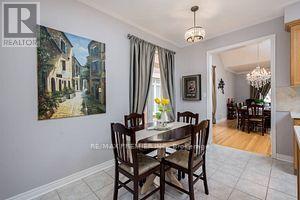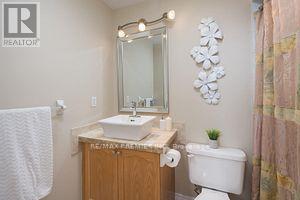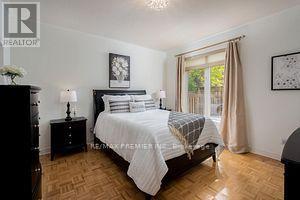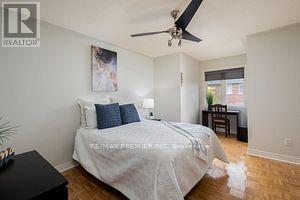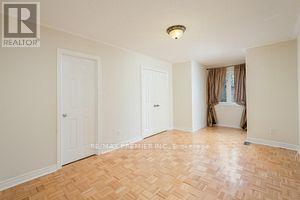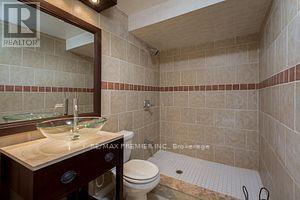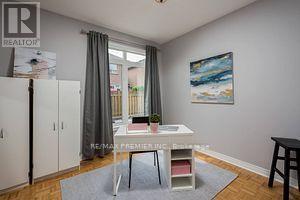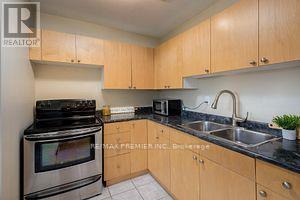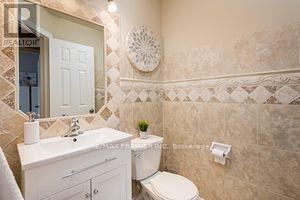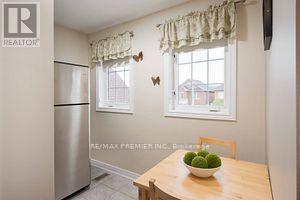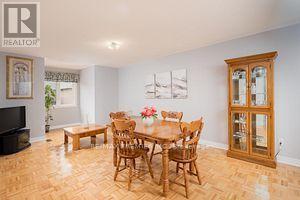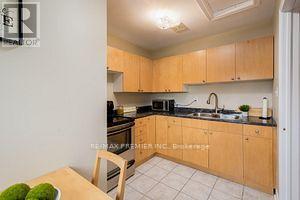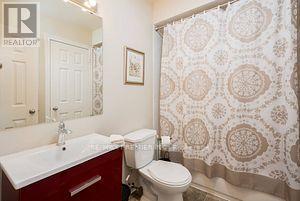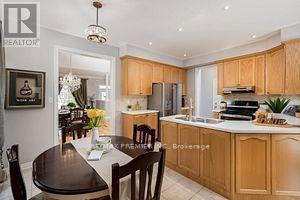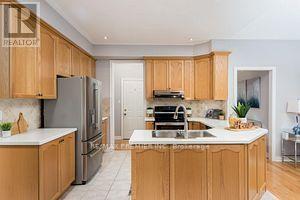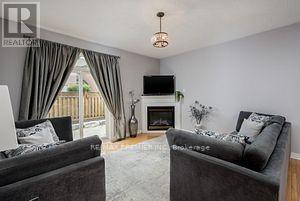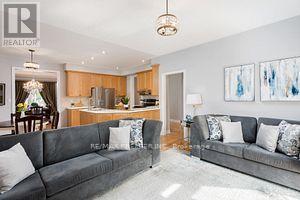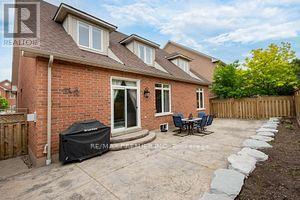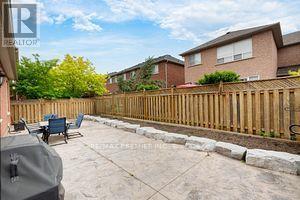5 Bedroom
4 Bathroom
Fireplace
Central Air Conditioning
Forced Air
$1,827,800
WELCOME To This Stunning Approx. 2700 Square Foot Bungaloft Located In The Desirable area of Vellore Village. Main Floor Includes Two Spacious Bedrooms, Open Concept Living/Dining Room, Lovely Kitchen Overlooking Family Room With Gas Fireplace. Walk-Out To Patio. Upper Level (Loft) Enjoys Its Private Kitchen, Two Bedrooms, Living/Dining Room & 4 Piece Bathroom. Perfect Two Family Home. Partially Finished Basement Includes A Finished Bedroom and A 3 Piece Bathroom. Newer Roof, Furnace And Air Conditioning. Beautifully Landscaped. Close to all Amenities **** EXTRAS **** All ELFs, Window Coverings, All Stainless Steel Appliances on Main Level; Fridge, Stove, Hood Fan, B/I Dishwasher + Fridge & Stove In Upper Level; Washer & Dryer, A/C, Central Vacuum+Equip & Attachments, Custom Curtains, Pot Lights (id:49269)
Property Details
|
MLS® Number
|
N8205970 |
|
Property Type
|
Single Family |
|
Community Name
|
Vellore Village |
|
Amenities Near By
|
Park, Place Of Worship, Public Transit, Schools |
|
Community Features
|
Community Centre |
|
Parking Space Total
|
6 |
Building
|
Bathroom Total
|
4 |
|
Bedrooms Above Ground
|
4 |
|
Bedrooms Below Ground
|
1 |
|
Bedrooms Total
|
5 |
|
Basement Development
|
Partially Finished |
|
Basement Type
|
N/a (partially Finished) |
|
Construction Style Attachment
|
Detached |
|
Cooling Type
|
Central Air Conditioning |
|
Fireplace Present
|
Yes |
|
Heating Fuel
|
Natural Gas |
|
Heating Type
|
Forced Air |
|
Stories Total
|
1 |
|
Type
|
House |
Parking
Land
|
Acreage
|
No |
|
Land Amenities
|
Park, Place Of Worship, Public Transit, Schools |
|
Size Irregular
|
50.03 X 78.74 Ft |
|
Size Total Text
|
50.03 X 78.74 Ft |
Rooms
| Level |
Type |
Length |
Width |
Dimensions |
|
Second Level |
Living Room |
3.5 m |
4.5 m |
3.5 m x 4.5 m |
|
Second Level |
Bedroom 3 |
3.72 m |
5.18 m |
3.72 m x 5.18 m |
|
Second Level |
Bedroom 4 |
3.14 m |
5.94 m |
3.14 m x 5.94 m |
|
Second Level |
Kitchen |
2.36 m |
2.05 m |
2.36 m x 2.05 m |
|
Second Level |
Eating Area |
2.93 m |
1.38 m |
2.93 m x 1.38 m |
|
Lower Level |
Bedroom |
4.06 m |
4.29 m |
4.06 m x 4.29 m |
|
Main Level |
Living Room |
5.3 m |
6.17 m |
5.3 m x 6.17 m |
|
Main Level |
Dining Room |
5.3 m |
6.17 m |
5.3 m x 6.17 m |
|
Main Level |
Kitchen |
2.74 m |
3.55 m |
2.74 m x 3.55 m |
|
Main Level |
Family Room |
4.34 m |
4.37 m |
4.34 m x 4.37 m |
|
Main Level |
Primary Bedroom |
3.9 m |
4.1 m |
3.9 m x 4.1 m |
|
Main Level |
Bedroom 2 |
3.63 m |
3.05 m |
3.63 m x 3.05 m |
https://www.realtor.ca/real-estate/26710139/48-braden-way-vaughan-vellore-village

