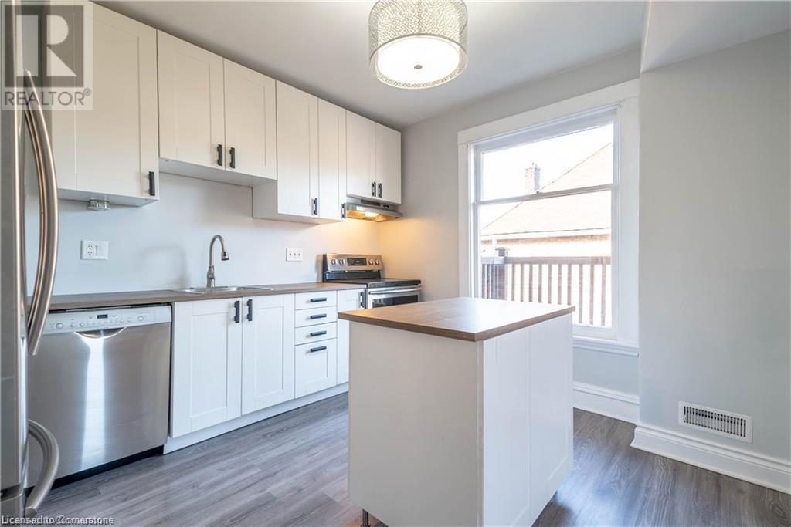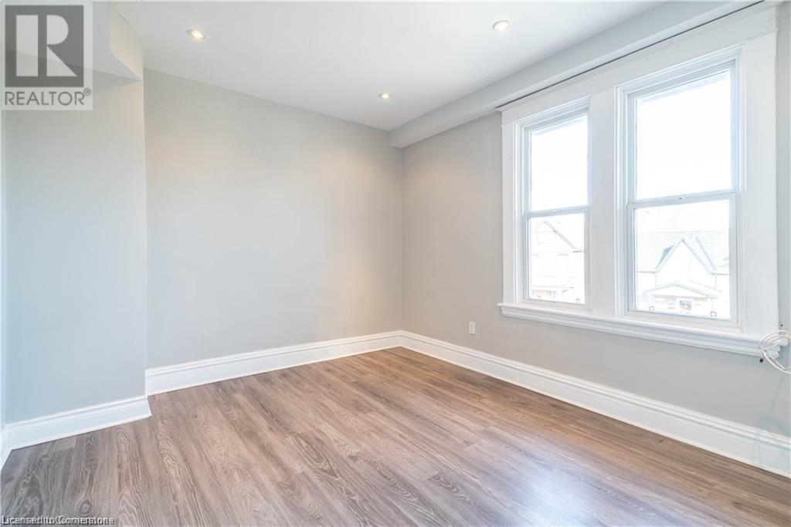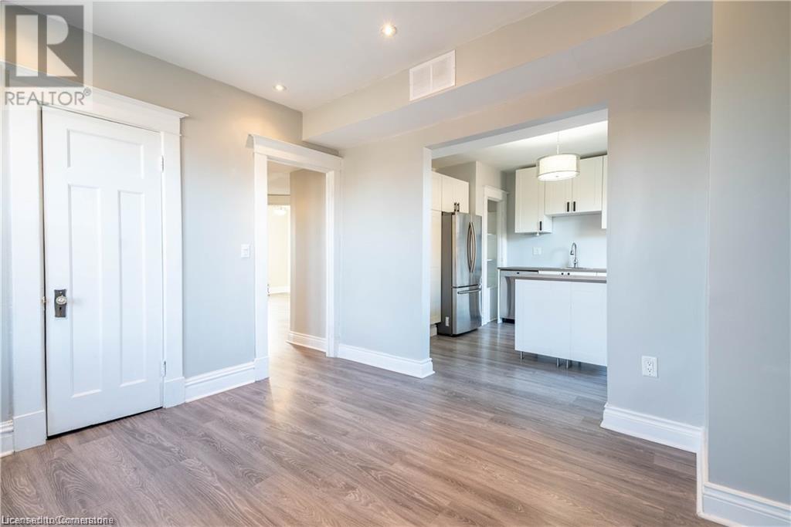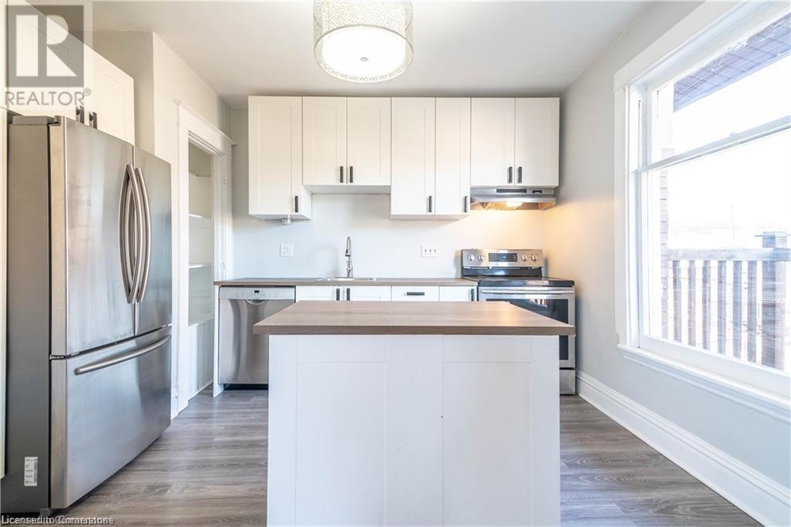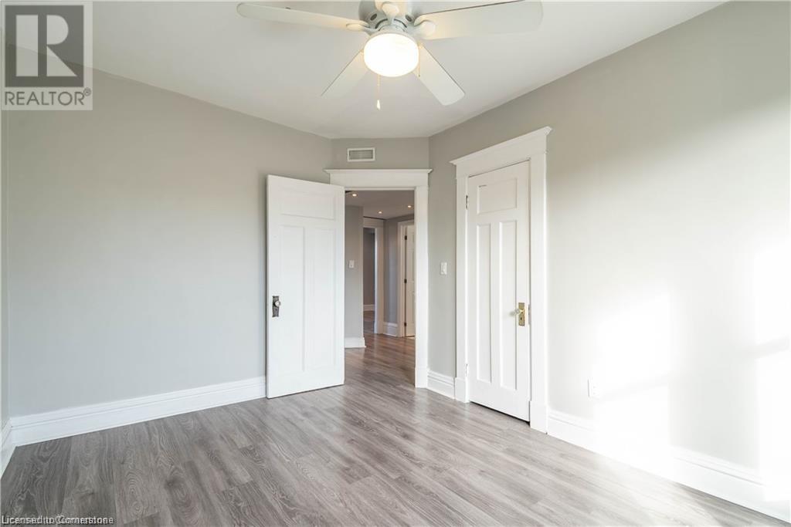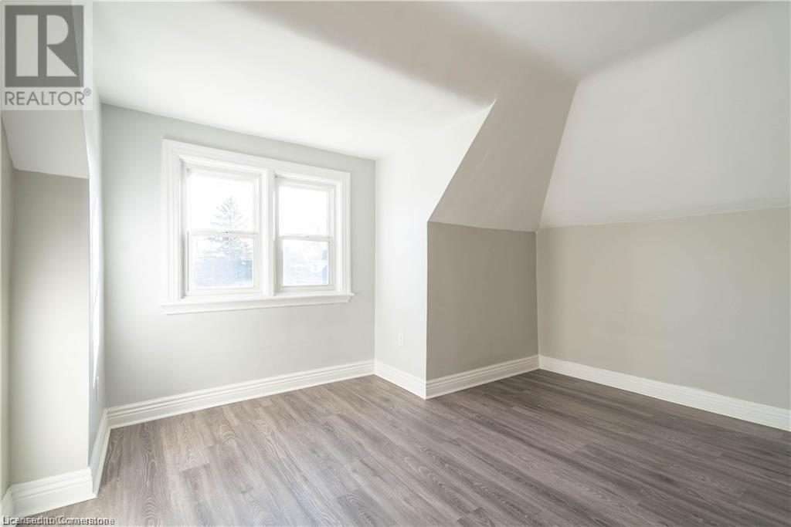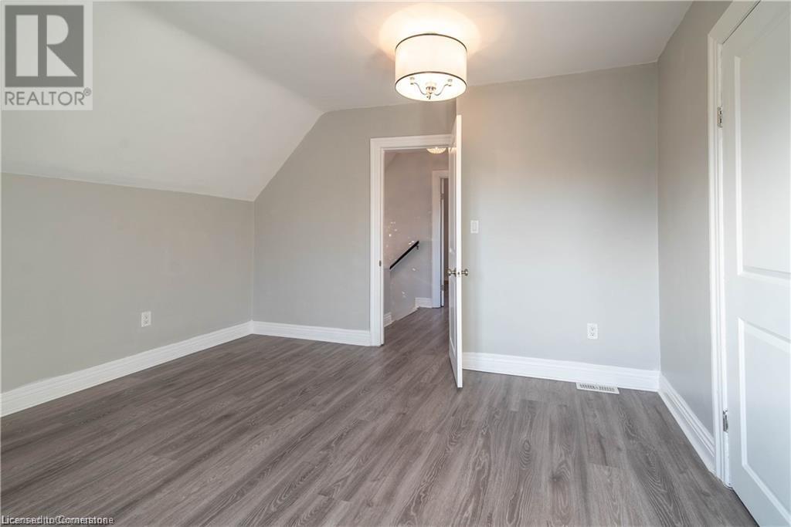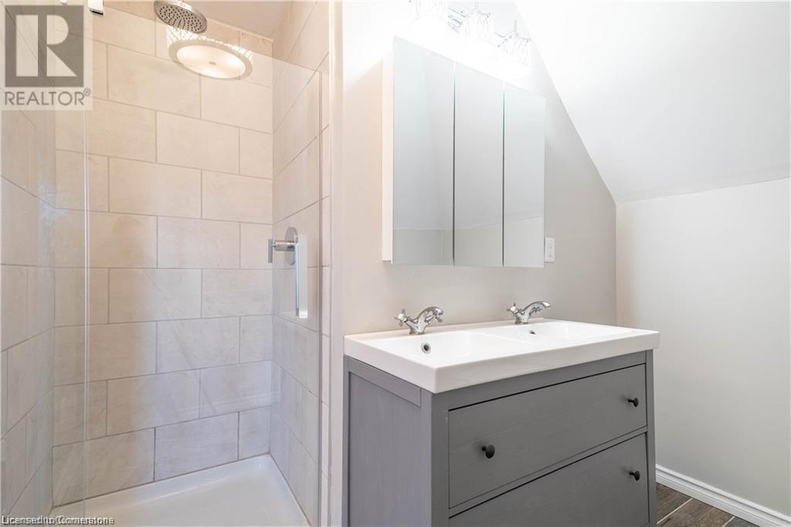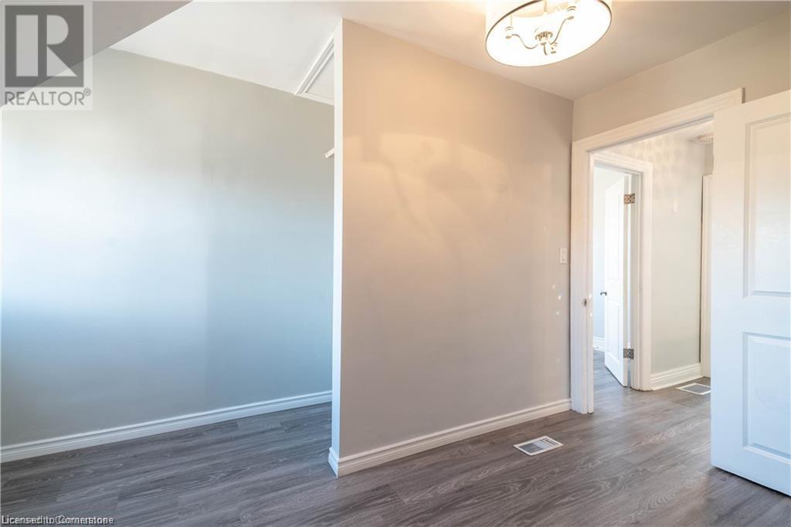416-218-8800
admin@hlfrontier.com
48 Burris Street Unit# 2 Hamilton, Ontario L8M 2J4
5 Bedroom
2 Bathroom
1514 sqft
3 Level
Central Air Conditioning
Forced Air
$2,499 Monthly
Welcome to Unit 2 at 48 Burris! This renovated 2-storey apartment is bright, spacious, and filled with natural light. It features 5 large bedrooms 2 bathrooms with kitchen, living/dining Room. Pets allowed. Tenant pays 65% of hydro, water, and heat; remaining 35% billed to the main floor. If main floor is vacant, tenant pays 100% of utilities. Accounts must be in tenant’s name. First/last month’s rent, employment letter, rental app, credit check, and references required. Parking: Single car garage and 1 driveways spot off of Aikman for $250 a month. Tandem three car parking in driveway available for $150 a month. (id:49269)
Property Details
| MLS® Number | 40716929 |
| Property Type | Single Family |
| AmenitiesNearBy | Hospital, Park, Public Transit, Schools, Shopping |
| CommunityFeatures | Community Centre |
| EquipmentType | None |
| Features | Paved Driveway |
| RentalEquipmentType | None |
Building
| BathroomTotal | 2 |
| BedroomsAboveGround | 5 |
| BedroomsTotal | 5 |
| Appliances | Dishwasher, Dryer, Refrigerator, Stove, Washer |
| ArchitecturalStyle | 3 Level |
| BasementType | None |
| ConstructedDate | 1918 |
| ConstructionStyleAttachment | Attached |
| CoolingType | Central Air Conditioning |
| ExteriorFinish | Brick |
| FoundationType | Poured Concrete |
| HeatingFuel | Natural Gas |
| HeatingType | Forced Air |
| StoriesTotal | 3 |
| SizeInterior | 1514 Sqft |
| Type | Apartment |
| UtilityWater | Municipal Water |
Parking
| None |
Land
| Acreage | No |
| LandAmenities | Hospital, Park, Public Transit, Schools, Shopping |
| Sewer | Municipal Sewage System |
| SizeDepth | 73 Ft |
| SizeFrontage | 35 Ft |
| SizeTotalText | Under 1/2 Acre |
| ZoningDescription | R1a |
Rooms
| Level | Type | Length | Width | Dimensions |
|---|---|---|---|---|
| Second Level | Bedroom | 10'10'' x 10'7'' | ||
| Second Level | Bedroom | 12'11'' x 9'9'' | ||
| Second Level | Living Room | 10'7'' x 11'6'' | ||
| Second Level | Kitchen | 11'0'' x 12'5'' | ||
| Second Level | 4pc Bathroom | 6'8'' x 8'0'' | ||
| Third Level | Foyer | 3'10'' x 6'4'' | ||
| Third Level | Bedroom | 12'10'' x 12'11'' | ||
| Third Level | Bedroom | 11'0'' x 12'3'' | ||
| Third Level | 4pc Bathroom | 8'9'' x 8'4'' | ||
| Third Level | Primary Bedroom | 11'3'' x 8'3'' | ||
| Main Level | Laundry Room | 10'3'' x 16'5'' | ||
| Main Level | Foyer | 10'3'' x 16'5'' |
https://www.realtor.ca/real-estate/28166038/48-burris-street-unit-2-hamilton
Interested?
Contact us for more information

