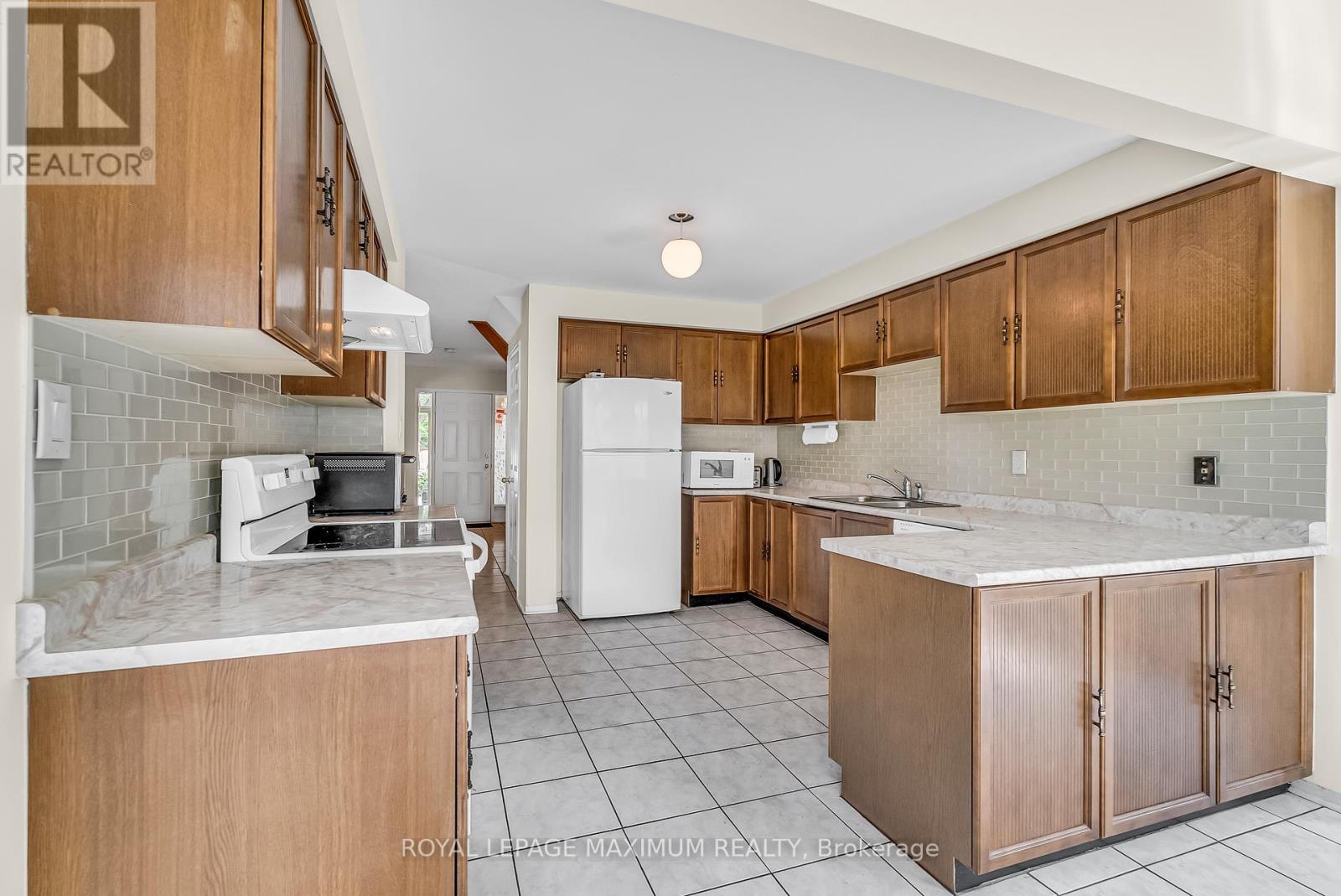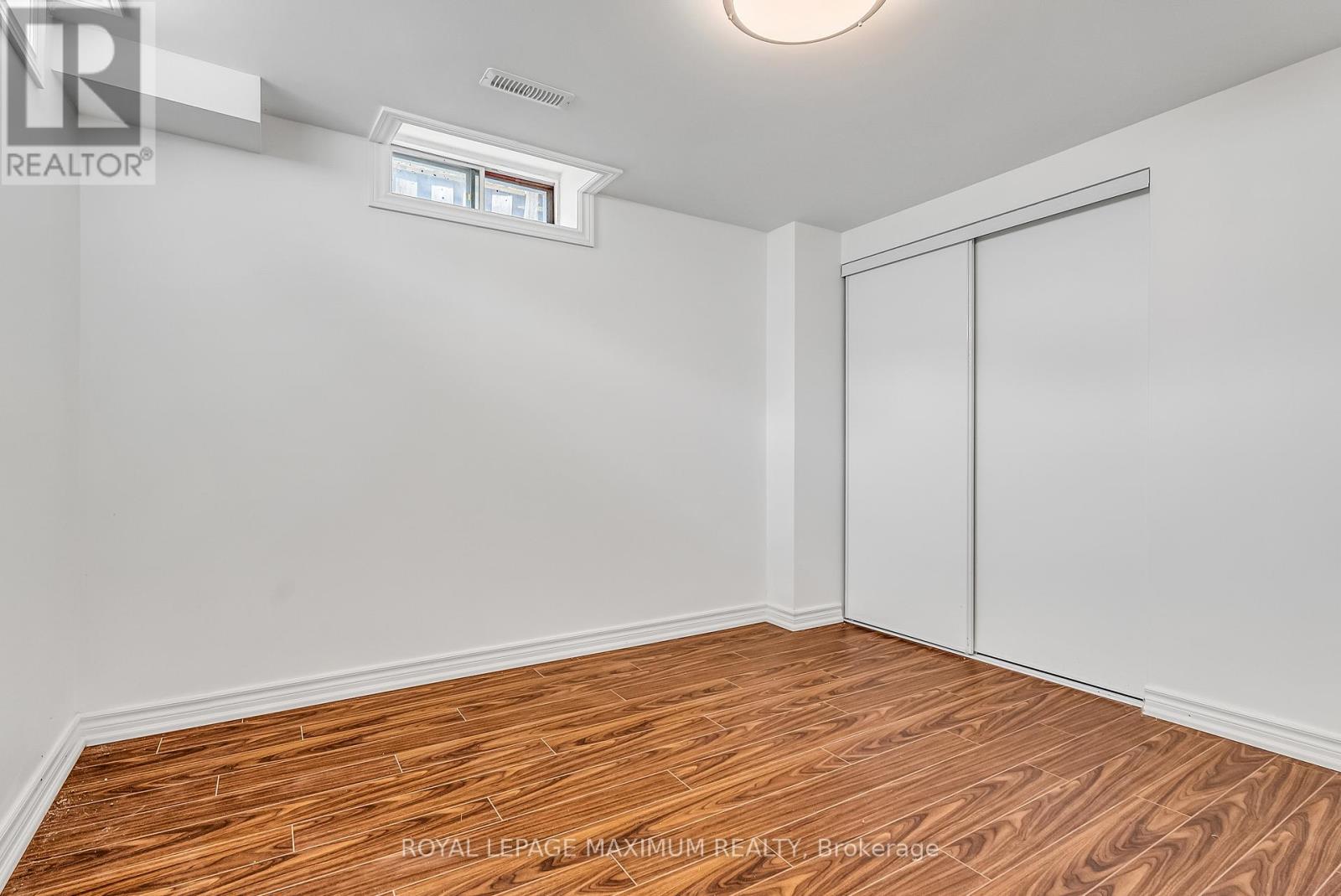416-218-8800
admin@hlfrontier.com
48 Cousins Court Brampton, Ontario L6Y 3K5
6 Bedroom
4 Bathroom
Fireplace
Central Air Conditioning
Forced Air
$1,229,000
Welcome To 48 Cousins Court! This Spotless Home Is Situated On A Nice-sized Lot & Located In A Demand Area! The Main Floor Features A Spacious Kitchen, Combined Living & Dining Room, And A Large Family Room! Upper Floor Boasts 4 Bedrooms With A W/i Closet And A Sitting Room In Primary Bedroom! The Professionally Finished Basement Offers 2 Additional Bedrooms, Rec Room, And R/i Second Kitchen! Great Curb Appeal! Steps To School, Park, Transit, Shops And Minutes To All Highways. (id:49269)
Property Details
| MLS® Number | W8460968 |
| Property Type | Single Family |
| Community Name | Brampton South |
| Amenities Near By | Hospital, Park, Place Of Worship, Public Transit |
| Parking Space Total | 6 |
Building
| Bathroom Total | 4 |
| Bedrooms Above Ground | 4 |
| Bedrooms Below Ground | 2 |
| Bedrooms Total | 6 |
| Appliances | Jacuzzi, Refrigerator, Stove |
| Basement Development | Finished |
| Basement Type | N/a (finished) |
| Construction Style Attachment | Detached |
| Cooling Type | Central Air Conditioning |
| Exterior Finish | Brick |
| Fireplace Present | Yes |
| Foundation Type | Block |
| Heating Fuel | Natural Gas |
| Heating Type | Forced Air |
| Stories Total | 2 |
| Type | House |
| Utility Water | Municipal Water |
Parking
| Attached Garage |
Land
| Acreage | No |
| Land Amenities | Hospital, Park, Place Of Worship, Public Transit |
| Sewer | Sanitary Sewer |
| Size Irregular | 46 X 106.77 Ft ; West:108.97 Ft |
| Size Total Text | 46 X 106.77 Ft ; West:108.97 Ft |
Rooms
| Level | Type | Length | Width | Dimensions |
|---|---|---|---|---|
| Second Level | Primary Bedroom | 4.59 m | 3.68 m | 4.59 m x 3.68 m |
| Second Level | Sitting Room | 5.5 m | 3.05 m | 5.5 m x 3.05 m |
| Second Level | Bedroom 2 | 4.9 m | 3.08 m | 4.9 m x 3.08 m |
| Second Level | Bedroom 3 | 3.38 m | 3.38 m | 3.38 m x 3.38 m |
| Second Level | Bedroom 4 | 3.38 m | 3.08 m | 3.38 m x 3.08 m |
| Basement | Recreational, Games Room | 6.7 m | 3.08 m | 6.7 m x 3.08 m |
| Basement | Bedroom | 3.38 m | 3.05 m | 3.38 m x 3.05 m |
| Ground Level | Living Room | 5.22 m | 3.6 m | 5.22 m x 3.6 m |
| Ground Level | Dining Room | 3.69 m | 3.37 m | 3.69 m x 3.37 m |
| Ground Level | Family Room | 5.52 m | 3.37 m | 5.52 m x 3.37 m |
| Ground Level | Kitchen | 5.5 m | 3.05 m | 5.5 m x 3.05 m |
| Ground Level | Eating Area | 3.38 m | 3.35 m | 3.38 m x 3.35 m |
https://www.realtor.ca/real-estate/27068714/48-cousins-court-brampton-brampton-south
Interested?
Contact us for more information
































