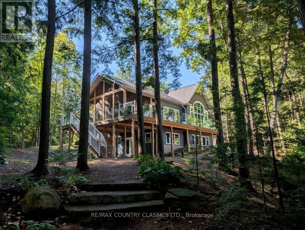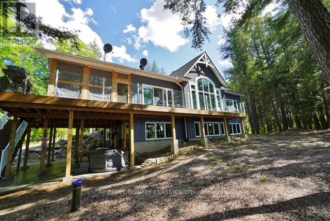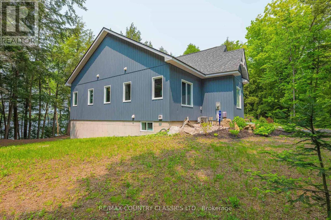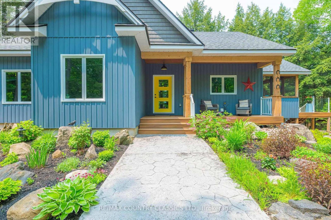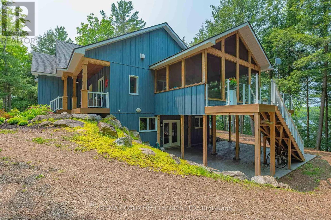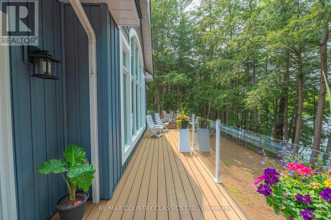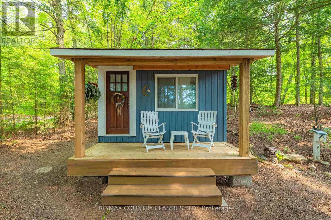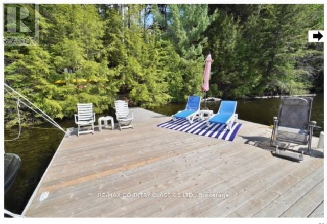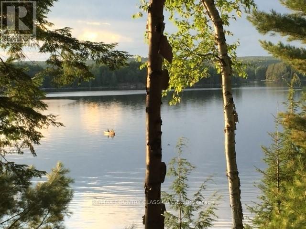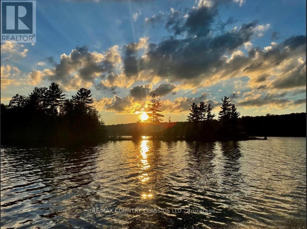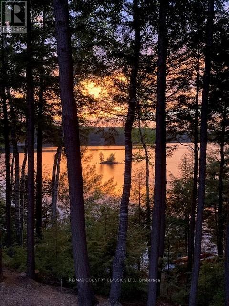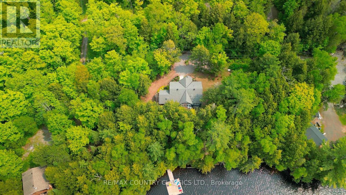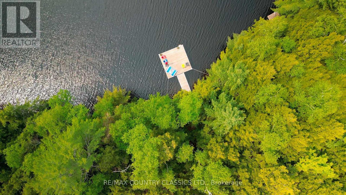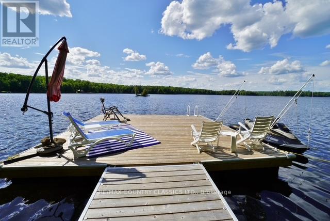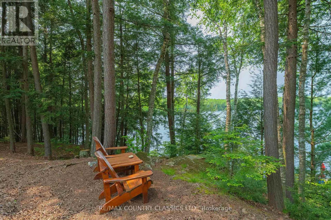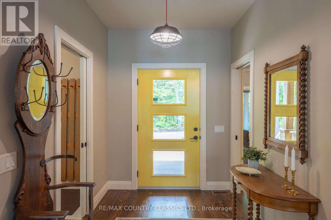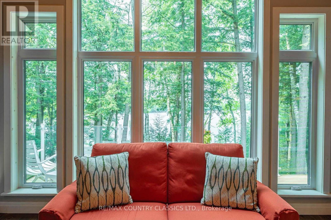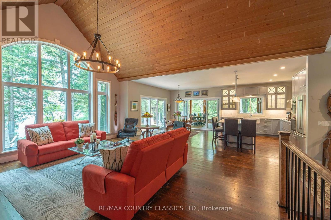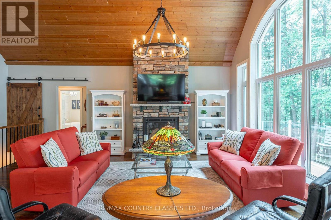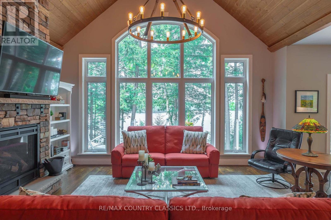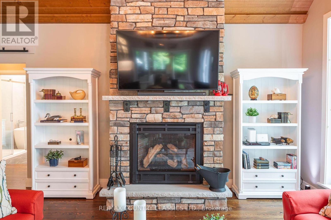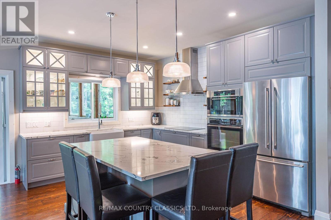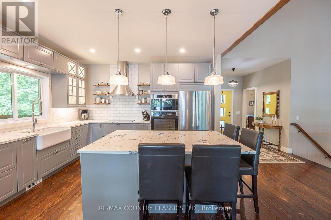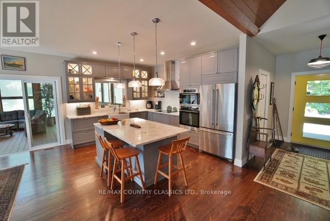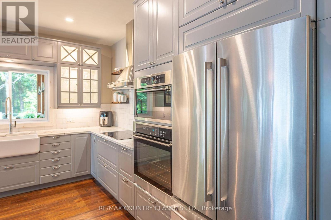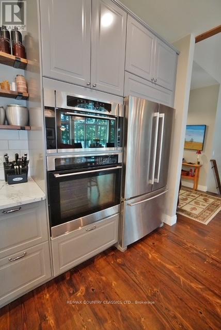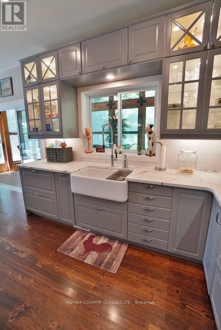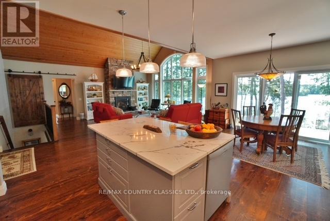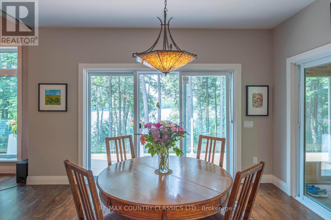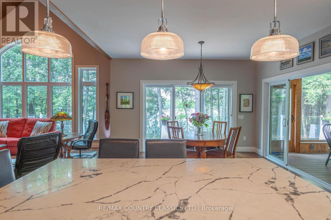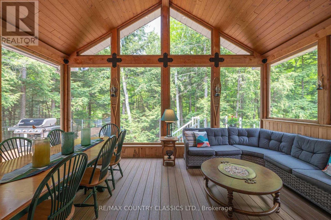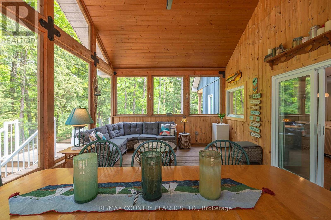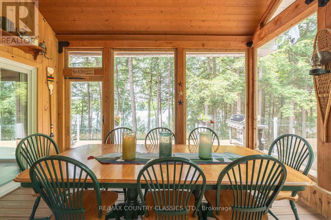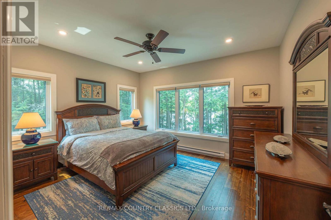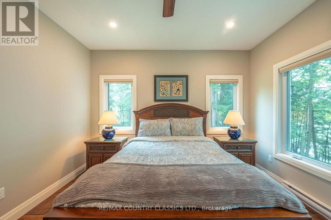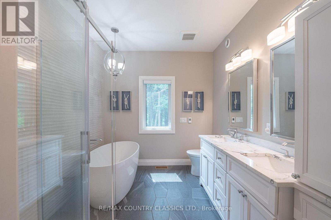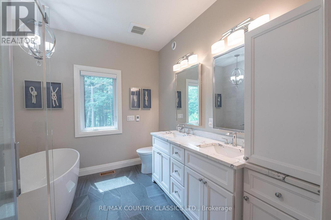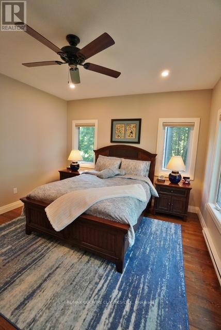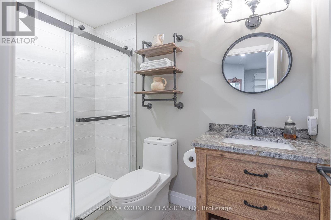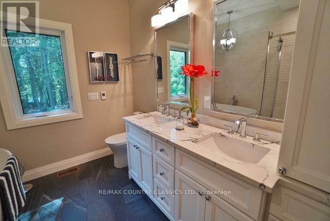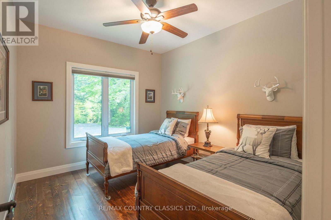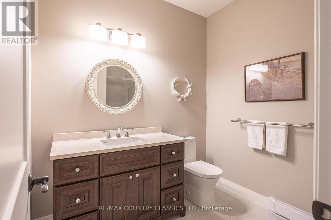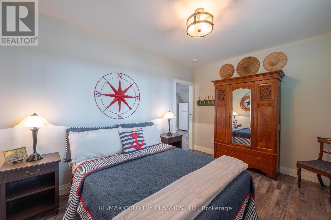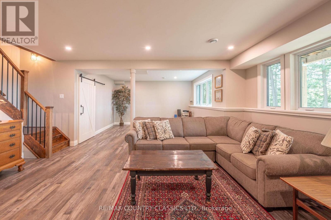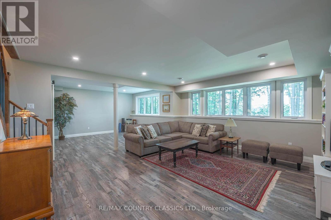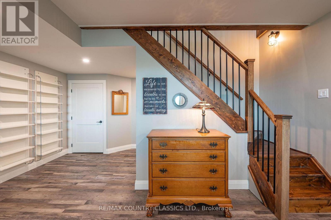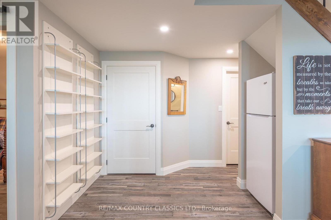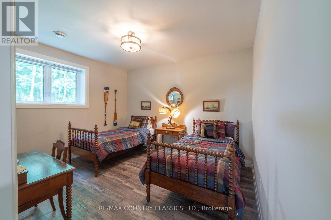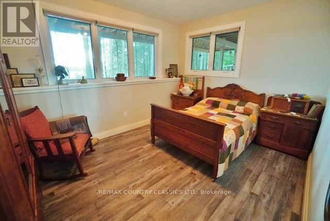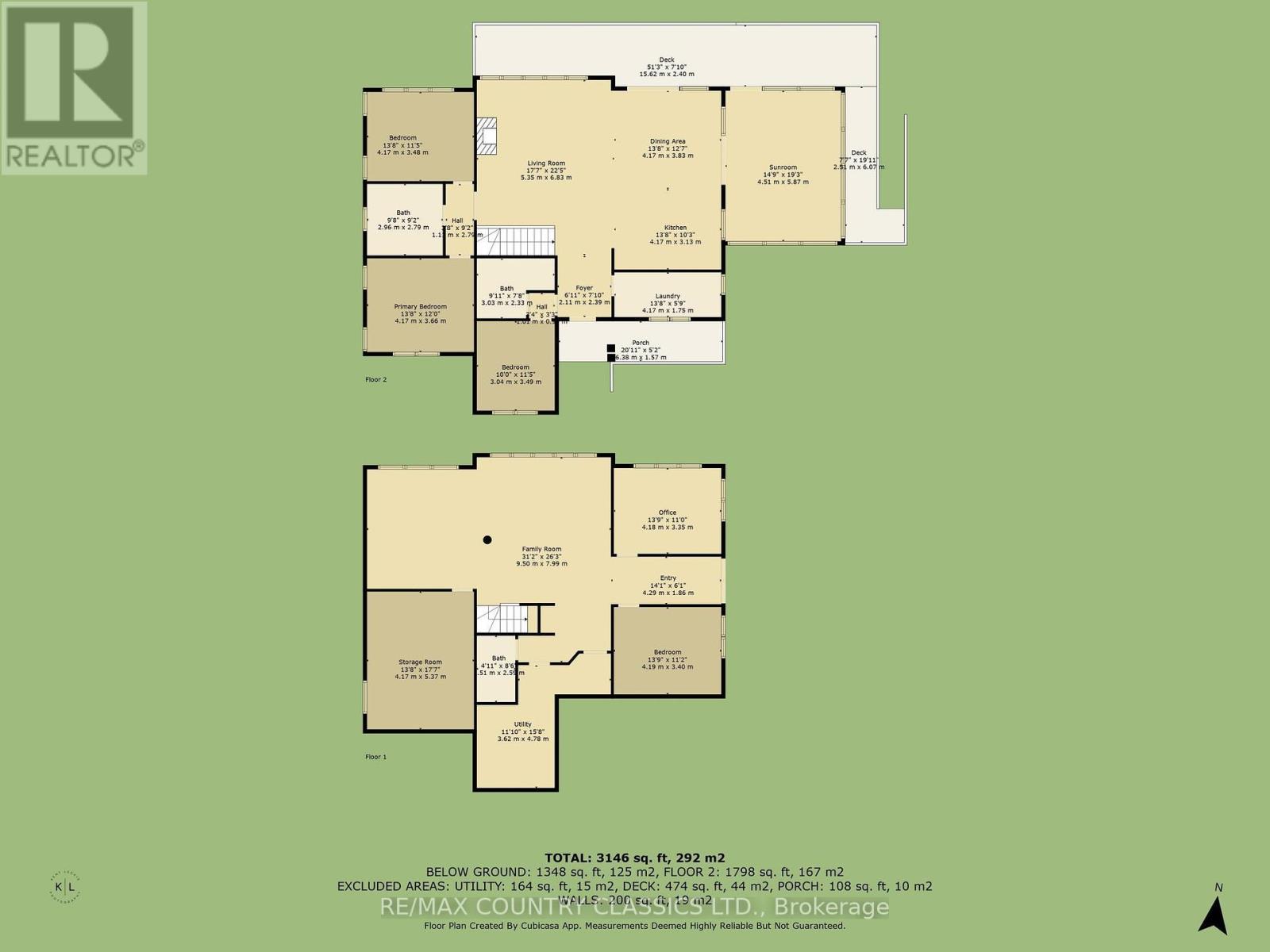4 Bedroom
3 Bathroom
1500 - 2000 sqft
Fireplace
Central Air Conditioning, Air Exchanger
Forced Air
Waterfront
Landscaped
$2,249,000
Escape to the perfect retreat just two hours from Toronto. This stunning, spacious 4-bedroom plus den, 3 bathroom lake house offers modern luxury, breath taking views with and all the comforts you need for relaxation or work from home convenience with reliable wifi & strong cell reception. With western exposure for stunning sunsets! Open plan design with natural light and serene lake views. Walkout to a stunning 15x20 ft screened living space - perfect for dining or relaxing in the fresh air. Lower level rec room for additional living and entertainment. Large 20x20 ft dock with deep clean swimming. Use your favourite water craft to explore Alder Bay or the nearby islands. Enjoy evenings by the campfire under a starlit sky. Don't miss this opportunity to own your slice of paradise on Eels Lake! (id:49269)
Property Details
|
MLS® Number
|
X12025295 |
|
Property Type
|
Single Family |
|
Community Name
|
North Kawartha |
|
CommunityFeatures
|
Community Centre |
|
EquipmentType
|
Propane Tank |
|
Features
|
Irregular Lot Size, Sloping, Flat Site, Carpet Free |
|
ParkingSpaceTotal
|
10 |
|
RentalEquipmentType
|
Propane Tank |
|
Structure
|
Deck, Porch, Shed, Dock |
|
ViewType
|
Lake View, Direct Water View |
|
WaterFrontType
|
Waterfront |
Building
|
BathroomTotal
|
3 |
|
BedroomsAboveGround
|
2 |
|
BedroomsBelowGround
|
2 |
|
BedroomsTotal
|
4 |
|
Age
|
6 To 15 Years |
|
Amenities
|
Fireplace(s) |
|
Appliances
|
Water Heater, Oven - Built-in, Range, Water Treatment |
|
BasementDevelopment
|
Finished |
|
BasementFeatures
|
Walk Out |
|
BasementType
|
Full (finished) |
|
ConstructionStyleAttachment
|
Detached |
|
CoolingType
|
Central Air Conditioning, Air Exchanger |
|
ExteriorFinish
|
Vinyl Siding |
|
FireplacePresent
|
Yes |
|
FireplaceTotal
|
1 |
|
FoundationType
|
Poured Concrete |
|
HeatingFuel
|
Propane |
|
HeatingType
|
Forced Air |
|
StoriesTotal
|
2 |
|
SizeInterior
|
1500 - 2000 Sqft |
|
Type
|
House |
|
UtilityPower
|
Generator |
|
UtilityWater
|
Drilled Well |
Parking
Land
|
AccessType
|
Year-round Access, Private Docking |
|
Acreage
|
No |
|
LandscapeFeatures
|
Landscaped |
|
Sewer
|
Septic System |
|
SizeDepth
|
205 Ft |
|
SizeFrontage
|
263 Ft |
|
SizeIrregular
|
263 X 205 Ft |
|
SizeTotalText
|
263 X 205 Ft|1/2 - 1.99 Acres |
|
SurfaceWater
|
Lake/pond |
|
ZoningDescription
|
Sr |
Rooms
| Level |
Type |
Length |
Width |
Dimensions |
|
Lower Level |
Bathroom |
1.52 m |
2.44 m |
1.52 m x 2.44 m |
|
Lower Level |
Bedroom 4 |
3.71 m |
4.17 m |
3.71 m x 4.17 m |
|
Lower Level |
Recreational, Games Room |
5.89 m |
5.21 m |
5.89 m x 5.21 m |
|
Main Level |
Foyer |
2.44 m |
2.08 m |
2.44 m x 2.08 m |
|
Main Level |
Laundry Room |
1.83 m |
4.17 m |
1.83 m x 4.17 m |
|
Main Level |
Bathroom |
3.99 m |
4.17 m |
3.99 m x 4.17 m |
|
Main Level |
Kitchen |
2.97 m |
4.17 m |
2.97 m x 4.17 m |
|
Main Level |
Dining Room |
3.96 m |
4.17 m |
3.96 m x 4.17 m |
|
Main Level |
Great Room |
5.89 m |
5.21 m |
5.89 m x 5.21 m |
|
Main Level |
Primary Bedroom |
3.71 m |
4.17 m |
3.71 m x 4.17 m |
|
Main Level |
Bathroom |
2.74 m |
2.92 m |
2.74 m x 2.92 m |
|
Main Level |
Bedroom 2 |
3.71 m |
4.17 m |
3.71 m x 4.17 m |
|
Main Level |
Office |
3.56 m |
2 m |
3.56 m x 2 m |
Utilities
|
Cable
|
Available |
|
Wireless
|
Available |
|
Electricity Connected
|
Connected |
https://www.realtor.ca/real-estate/28037874/48-fire-route-76a-north-kawartha-north-kawartha

