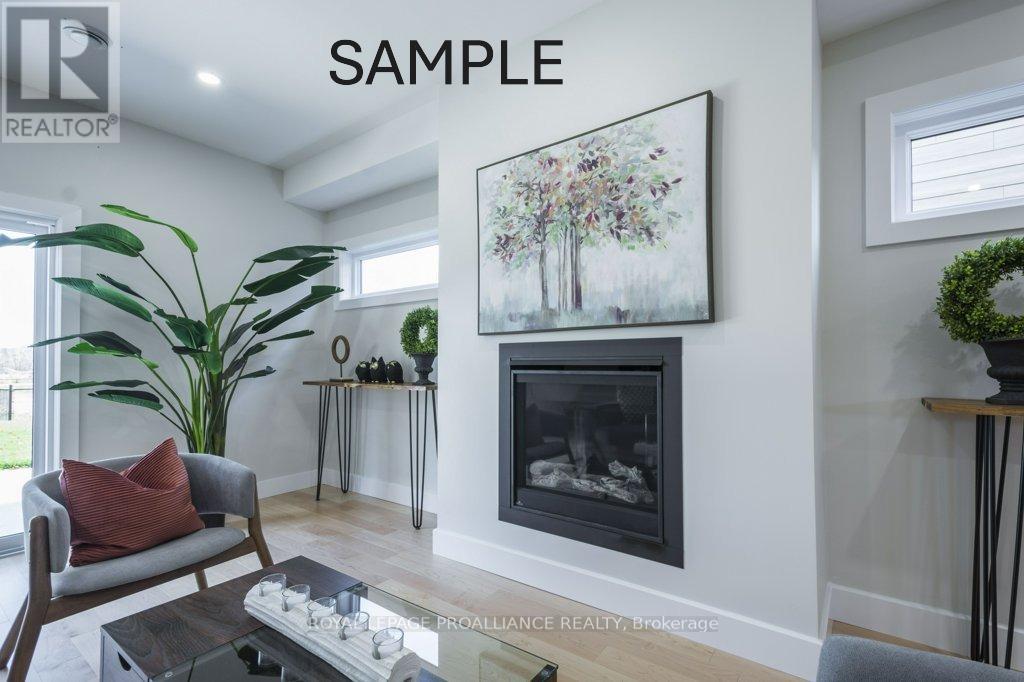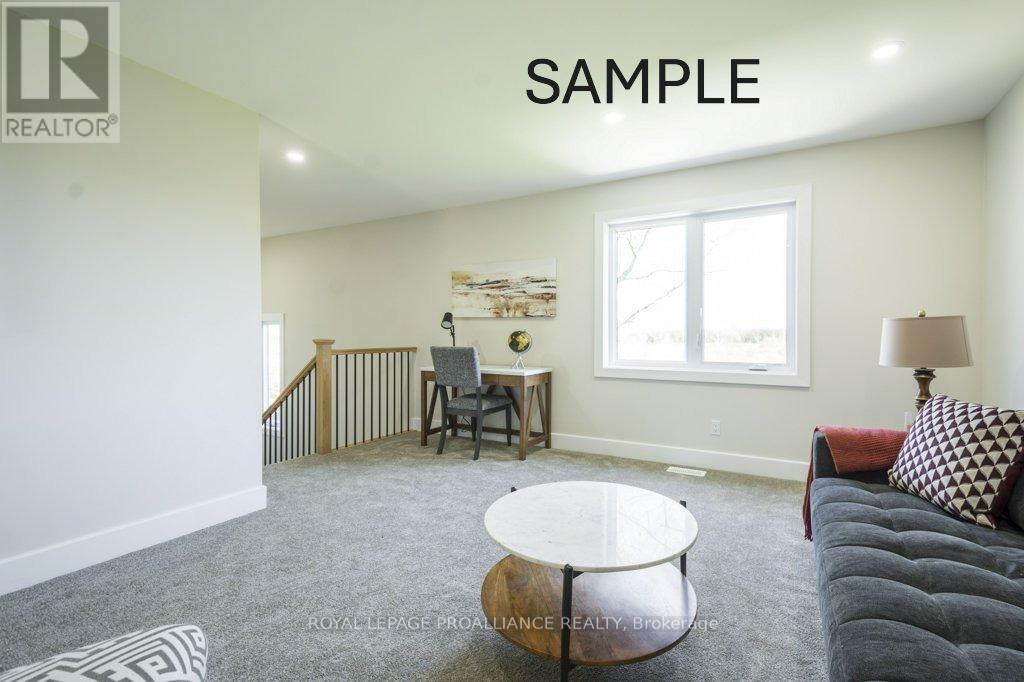4 Bedroom
3 Bathroom
1100 - 1500 sqft
Fireplace
Central Air Conditioning, Air Exchanger
Forced Air
$794,900
Coming Soon! The Fabrik, this 2535 sq ft, two-storey home featuring a bright, open-concept main floor and impressive 9-foot ceilings that create an inviting, airy feel. Enjoy the convenience of a spacious, main floor primary suite, complete with a luxurious ensuite bathroom and a roomy walk-in closet. You'll appreciate the convenience of the mudroom with direct garage entry, to hide all the shoes and sports equipment Upstairs, you'll find even more space with a flexible bonus room, three comfortable bedrooms, and a full bathroom, ideal for family or guests. With a paved driveway and an included 7-year warranty, you'll have peace of mind from day one. All this, set in the charming, historic Batawa Community a place designed for you to live, work, and play. From spring through fall, explore scenic trails along the Trent River, perfect for hikes, leisurely strolls, or bike rides. In winter, hit the slopes right at Batawa's own ski hill. Come join a friendly community and enjoy everything it has to offer! Extras include a paved driveway, landscaped sod, and a 7-year warranty for peace of mind. (id:49269)
Property Details
|
MLS® Number
|
X11991610 |
|
Property Type
|
Single Family |
|
Community Name
|
Sidney Ward |
|
AmenitiesNearBy
|
Park, Place Of Worship, Ski Area |
|
CommunityFeatures
|
Community Centre, School Bus |
|
Easement
|
Easement |
|
Features
|
Level Lot, Flat Site |
|
ParkingSpaceTotal
|
6 |
|
Structure
|
Patio(s) |
Building
|
BathroomTotal
|
3 |
|
BedroomsAboveGround
|
1 |
|
BedroomsBelowGround
|
3 |
|
BedroomsTotal
|
4 |
|
Age
|
New Building |
|
Amenities
|
Canopy |
|
Appliances
|
Garage Door Opener Remote(s), Water Heater - Tankless, Water Heater, Garage Door Opener |
|
ConstructionStyleAttachment
|
Detached |
|
CoolingType
|
Central Air Conditioning, Air Exchanger |
|
ExteriorFinish
|
Brick, Stone |
|
FireProtection
|
Smoke Detectors |
|
FireplacePresent
|
Yes |
|
FoundationType
|
Concrete, Slab |
|
HalfBathTotal
|
1 |
|
HeatingFuel
|
Natural Gas |
|
HeatingType
|
Forced Air |
|
StoriesTotal
|
2 |
|
SizeInterior
|
1100 - 1500 Sqft |
|
Type
|
House |
|
UtilityWater
|
Municipal Water |
Parking
Land
|
AccessType
|
Year-round Access |
|
Acreage
|
No |
|
LandAmenities
|
Park, Place Of Worship, Ski Area |
|
Sewer
|
Sanitary Sewer |
|
SizeDepth
|
146 Ft ,3 In |
|
SizeFrontage
|
55 Ft ,8 In |
|
SizeIrregular
|
55.7 X 146.3 Ft |
|
SizeTotalText
|
55.7 X 146.3 Ft|under 1/2 Acre |
|
ZoningDescription
|
R2-13 |
Rooms
| Level |
Type |
Length |
Width |
Dimensions |
|
Second Level |
Family Room |
4.88 m |
5.34 m |
4.88 m x 5.34 m |
|
Second Level |
Bathroom |
2.62 m |
2.43 m |
2.62 m x 2.43 m |
|
Second Level |
Bedroom 2 |
3.96 m |
4.12 m |
3.96 m x 4.12 m |
|
Second Level |
Bedroom 3 |
3.97 m |
3.11 m |
3.97 m x 3.11 m |
|
Second Level |
Bedroom 4 |
3.95 m |
4.11 m |
3.95 m x 4.11 m |
|
Main Level |
Utility Room |
6.05 m |
2.13 m |
6.05 m x 2.13 m |
|
Main Level |
Living Room |
4.74 m |
5.93 m |
4.74 m x 5.93 m |
|
Main Level |
Kitchen |
4.57 m |
5.27 m |
4.57 m x 5.27 m |
|
Main Level |
Laundry Room |
3.21 m |
3.94 m |
3.21 m x 3.94 m |
|
Main Level |
Bathroom |
1.57 m |
1.54 m |
1.57 m x 1.54 m |
|
Main Level |
Primary Bedroom |
3.85 m |
4.49 m |
3.85 m x 4.49 m |
|
Main Level |
Bathroom |
2.44 m |
2.69 m |
2.44 m x 2.69 m |
Utilities
|
Cable
|
Available |
|
Sewer
|
Installed |
https://www.realtor.ca/real-estate/27959711/48-fraser-drive-quinte-west-sidney-ward-sidney-ward



















