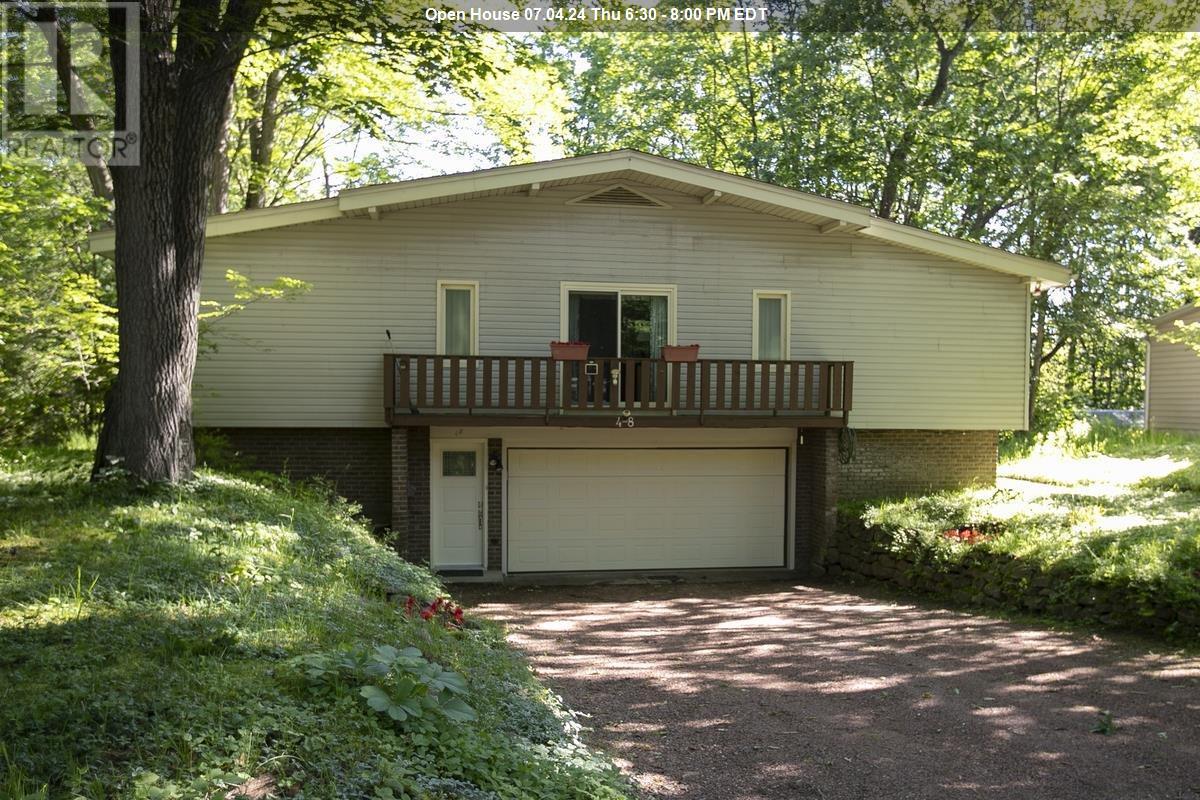48 Oak Park Cres Sault Ste. Marie, Ontario P6A 5A9
$599,900
Located on the most beautiful street in the city, this spacious bi-level bungalow features 3000 sq ft of quality living backing onto a hardwood forest for ultimate privacy. On the main level you'll enjoy 3 large br, modern kitchen, 2 baths including ensuite privilege and a 'jack and jill', as well as a massive living room w/ gas fp and wall to ceiling glass with walkout to 33x16 deck. Downstairs enjoy a 2nd kitchen, bath and massive rec room w/ another gas fireplace and walkout to a patio. Numerous updates include modern gas forced air, central air, shingles and more. Ideal in-law suite opportunity. (id:49269)
Open House
This property has open houses!
1:00 pm
Ends at:3:00 pm
For more information, please contact Melanie Thorburn Cell: 705-542-2756 usemel2sell@royallepage.ca
Property Details
| MLS® Number | SM241663 |
| Property Type | Single Family |
| Community Name | Sault Ste. Marie |
| Amenities Near By | Golf Course |
| Communication Type | High Speed Internet |
| Community Features | Bus Route |
| Features | Crushed Stone Driveway |
| Storage Type | Storage Shed |
| Structure | Deck, Shed |
Building
| Bathroom Total | 3 |
| Bedrooms Above Ground | 3 |
| Bedrooms Total | 3 |
| Appliances | Alarm System, Stove, Dryer, Microwave, Blinds, Dishwasher, Refrigerator, Washer |
| Architectural Style | Bi-level |
| Basement Development | Finished |
| Basement Type | Full (finished) |
| Constructed Date | 1970 |
| Construction Style Attachment | Detached |
| Cooling Type | Central Air Conditioning |
| Exterior Finish | Brick, Vinyl |
| Fireplace Present | Yes |
| Fireplace Total | 1 |
| Flooring Type | Hardwood |
| Heating Fuel | Natural Gas |
| Heating Type | Forced Air |
| Size Interior | 3000 Sqft |
| Utility Water | Municipal Water |
Parking
| Garage | |
| Attached Garage | |
| Gravel |
Land
| Access Type | Road Access |
| Acreage | No |
| Land Amenities | Golf Course |
| Sewer | Sanitary Sewer |
| Size Depth | 200 Ft |
| Size Frontage | 71.3500 |
| Size Irregular | 71.35 X 200 |
| Size Total Text | 71.35 X 200|under 1/2 Acre |
Rooms
| Level | Type | Length | Width | Dimensions |
|---|---|---|---|---|
| Basement | Kitchen | 18'7 x 9'6 | ||
| Basement | Recreation Room | 26' x 13'5 | ||
| Basement | Laundry Room | 12' x 8'4 | ||
| Basement | Bathroom | 9'5 x 5'4 | ||
| Main Level | Kitchen | 15'2 x 12' | ||
| Main Level | Living Room | 15'2 x 18'8 | ||
| Main Level | Dining Room | 15'2 x 9'4 | ||
| Main Level | Foyer | 14'4 x 14'4 | ||
| Main Level | Primary Bedroom | 16'6 x 12' | ||
| Main Level | Bedroom | 13' x 10' | ||
| Main Level | Bedroom | 13'3 x 10'7 | ||
| Main Level | Ensuite | 12'8 x 7'9 | ||
| Main Level | Bathroom | 12'8 x 5'3 |
Utilities
| Cable | Available |
| Electricity | Available |
| Natural Gas | Available |
| Telephone | Available |
https://www.realtor.ca/real-estate/27117783/48-oak-park-cres-sault-ste-marie-sault-ste-marie
Interested?
Contact us for more information


















































