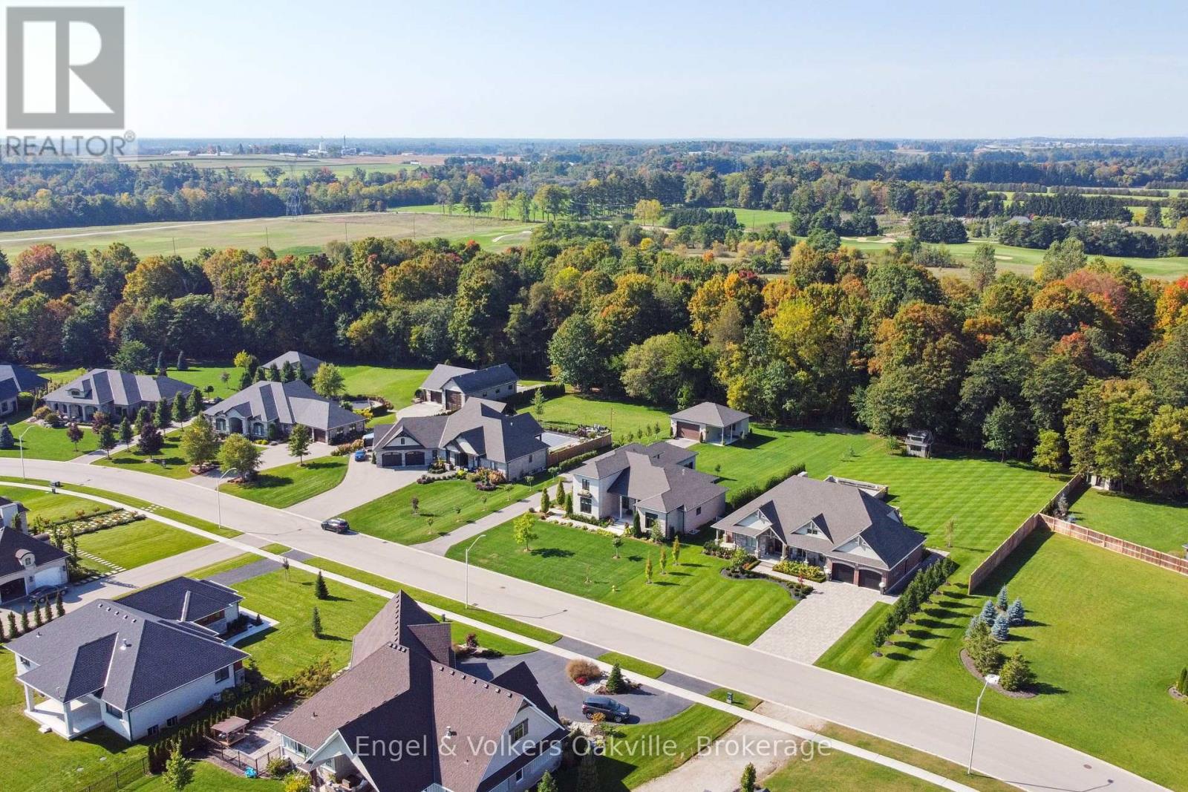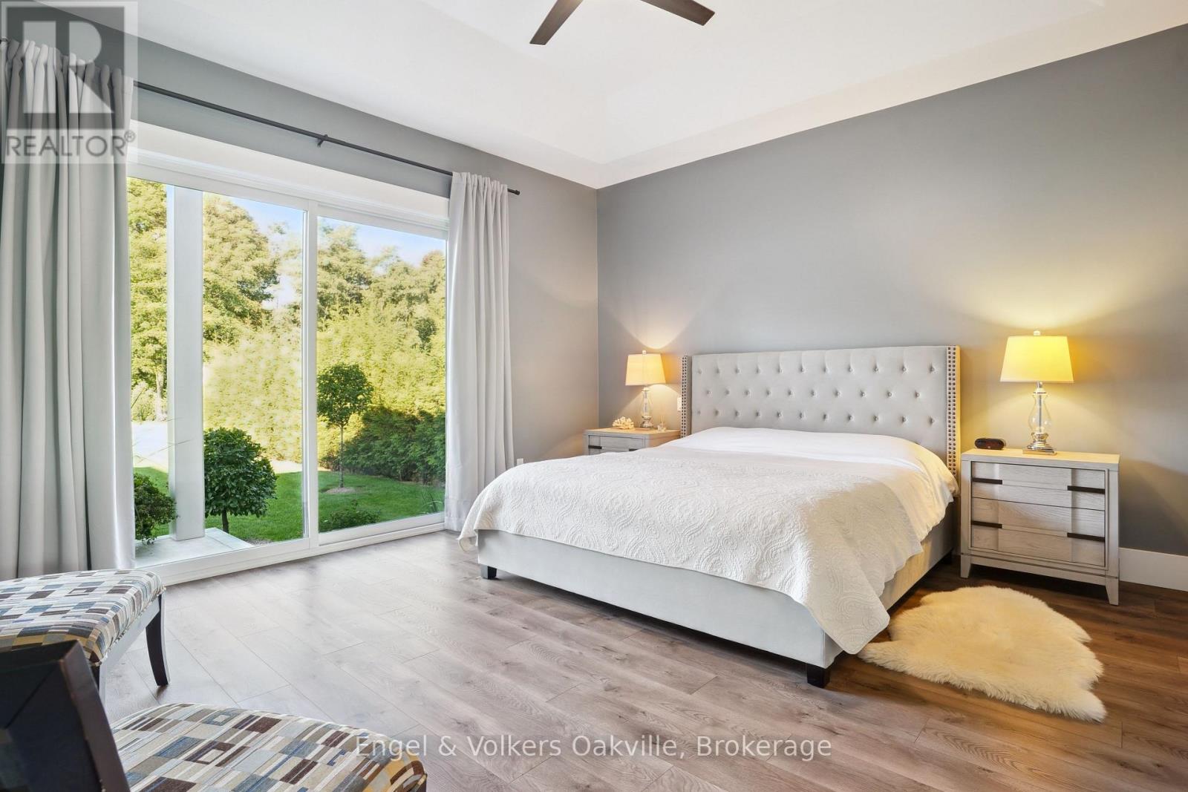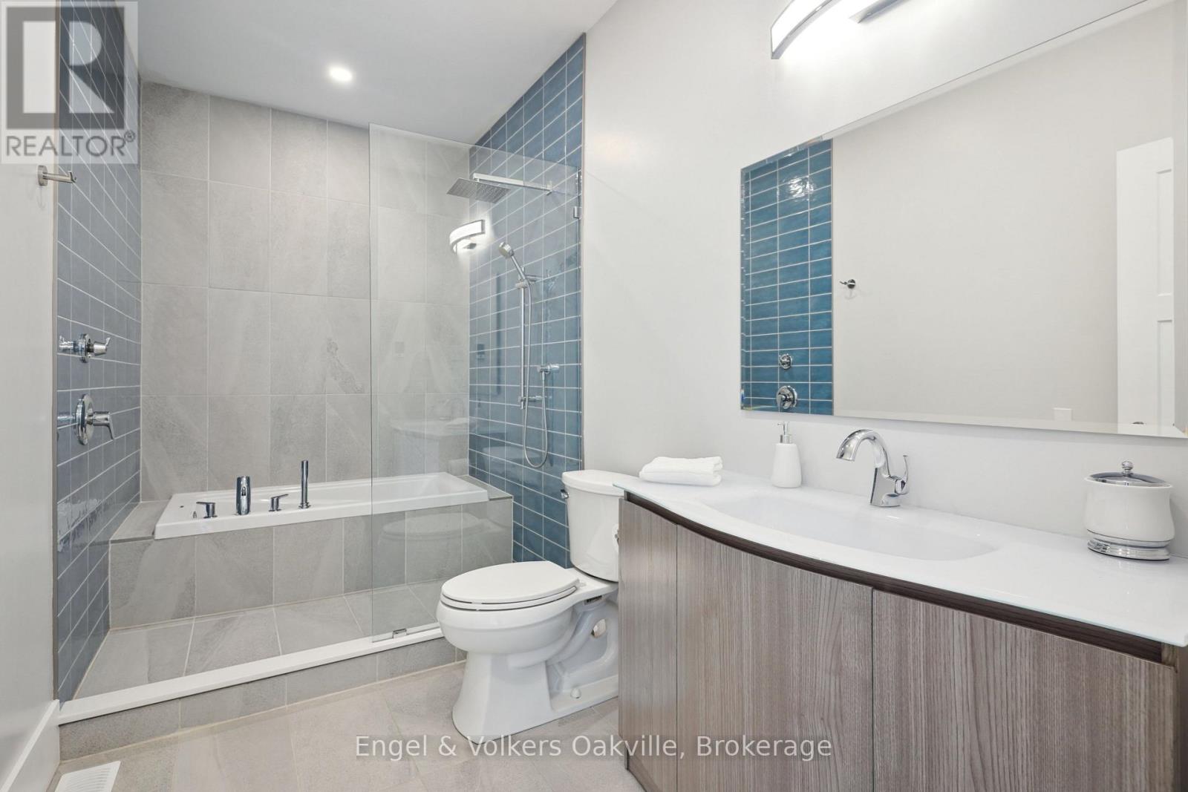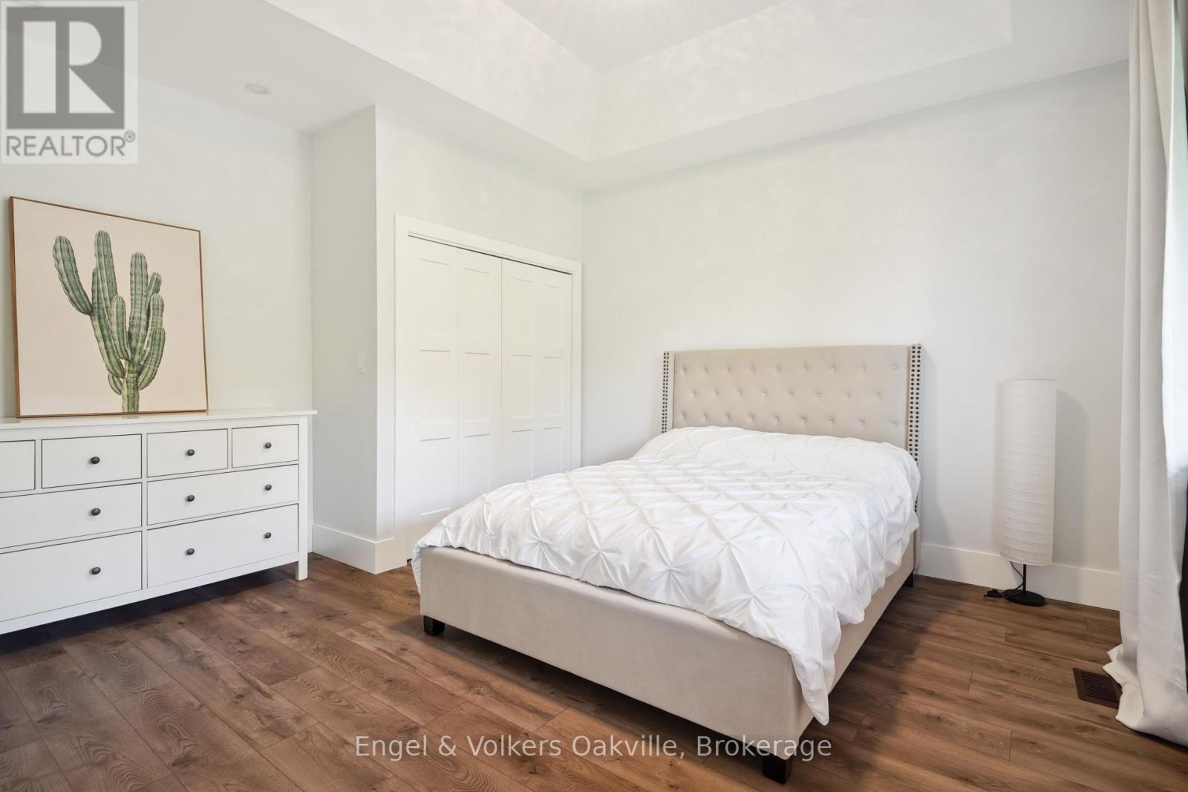4 Bedroom
3 Bathroom
2500 - 3000 sqft
Fireplace
Central Air Conditioning
Forced Air
$1,699,999
Welcome to this meticulous home, custom built in 2020. Located in the very desirable Otterview Creek Estates. Situated on a large 115 x 271 ft (.72 acre) lot backing onto a ravine, creek and surrounded by the Otterview Golf Course. Enjoy the peace and quiet of the countryside with the conveniences of nearby Woodstock. Bright and beautiful open concept main floor with 12 ft ceilings and large picturesque windows. The primary bedroom with ensuite is located on the main level with 2 additional bedrooms and a bathroom on the second floor. Convenient 3 car attached garage has ceiling height to accommodate a lift with another single detached garage/workshop. (id:49269)
Property Details
|
MLS® Number
|
X12059685 |
|
Property Type
|
Single Family |
|
Community Name
|
Otterville |
|
Features
|
Wooded Area, Ravine, Flat Site, Lighting |
|
ParkingSpaceTotal
|
10 |
|
Structure
|
Workshop |
|
ViewType
|
Valley View |
Building
|
BathroomTotal
|
3 |
|
BedroomsAboveGround
|
3 |
|
BedroomsBelowGround
|
1 |
|
BedroomsTotal
|
4 |
|
Age
|
0 To 5 Years |
|
Appliances
|
Range, Dishwasher, Garage Door Opener, Hood Fan, Stove, Window Coverings, Refrigerator |
|
BasementDevelopment
|
Finished |
|
BasementType
|
Full (finished) |
|
ConstructionStyleAttachment
|
Detached |
|
CoolingType
|
Central Air Conditioning |
|
ExteriorFinish
|
Stone, Brick |
|
FireplacePresent
|
Yes |
|
FireplaceTotal
|
1 |
|
FoundationType
|
Poured Concrete |
|
HalfBathTotal
|
1 |
|
HeatingFuel
|
Natural Gas |
|
HeatingType
|
Forced Air |
|
StoriesTotal
|
2 |
|
SizeInterior
|
2500 - 3000 Sqft |
|
Type
|
House |
|
UtilityWater
|
Municipal Water |
Parking
Land
|
Acreage
|
No |
|
Sewer
|
Sanitary Sewer |
|
SizeDepth
|
271 Ft |
|
SizeFrontage
|
115 Ft |
|
SizeIrregular
|
115 X 271 Ft |
|
SizeTotalText
|
115 X 271 Ft|1/2 - 1.99 Acres |
|
ZoningDescription
|
R1-32 |
Rooms
| Level |
Type |
Length |
Width |
Dimensions |
|
Second Level |
Bedroom |
4.17 m |
4.42 m |
4.17 m x 4.42 m |
|
Second Level |
Bedroom |
3.45 m |
3.81 m |
3.45 m x 3.81 m |
|
Basement |
Recreational, Games Room |
11.02 m |
7.49 m |
11.02 m x 7.49 m |
|
Basement |
Bedroom |
4.5 m |
4.34 m |
4.5 m x 4.34 m |
|
Basement |
Other |
13.61 m |
5.79 m |
13.61 m x 5.79 m |
|
Main Level |
Foyer |
1.98 m |
1.96 m |
1.98 m x 1.96 m |
|
Main Level |
Office |
3.84 m |
3.58 m |
3.84 m x 3.58 m |
|
Main Level |
Great Room |
7.62 m |
3.68 m |
7.62 m x 3.68 m |
|
Main Level |
Kitchen |
5.03 m |
5.05 m |
5.03 m x 5.05 m |
|
Main Level |
Dining Room |
2.92 m |
4.67 m |
2.92 m x 4.67 m |
|
Main Level |
Mud Room |
2.49 m |
1.73 m |
2.49 m x 1.73 m |
|
Main Level |
Laundry Room |
1.8 m |
3.07 m |
1.8 m x 3.07 m |
|
Main Level |
Primary Bedroom |
4.9 m |
4.42 m |
4.9 m x 4.42 m |
Utilities
https://www.realtor.ca/real-estate/28115089/48-otterview-drive-norwich-otterville-otterville







































