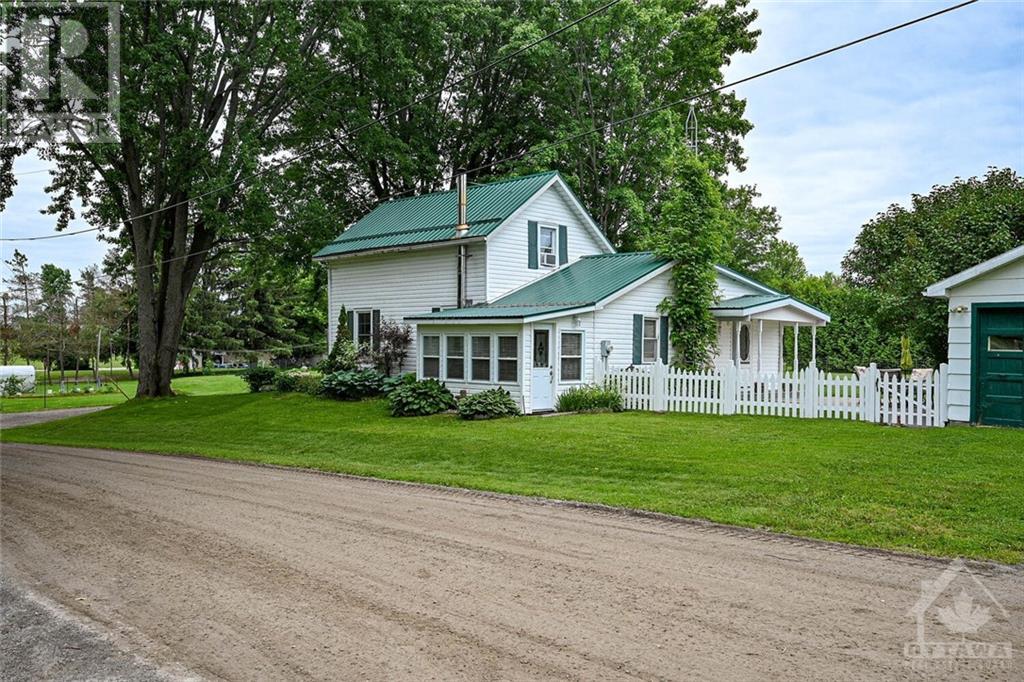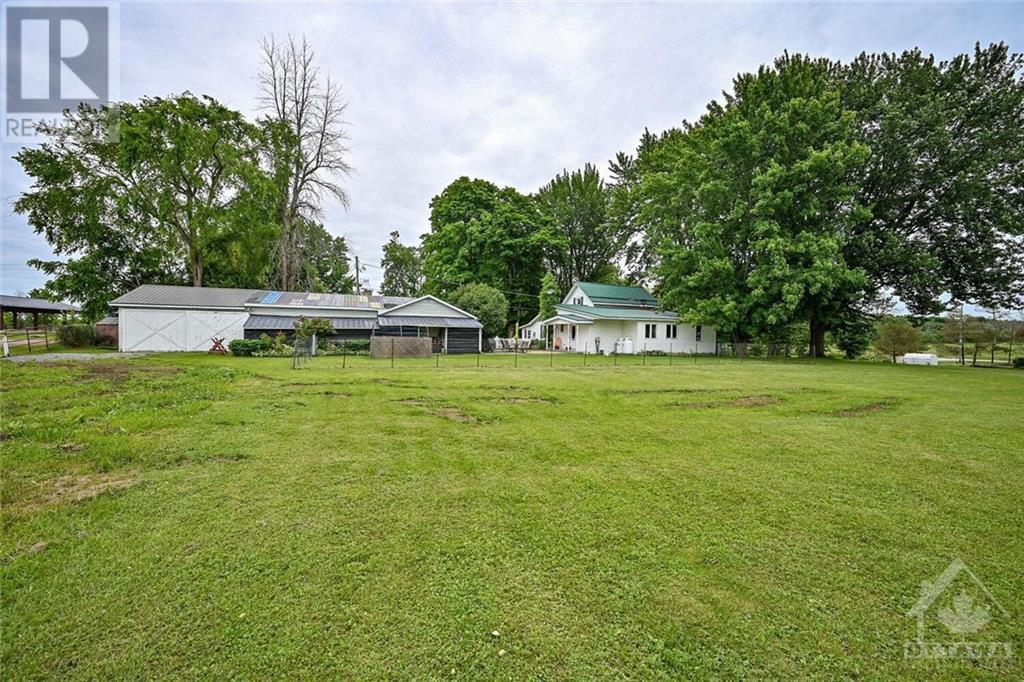2 Bedroom
2 Bathroom
Fireplace
Central Air Conditioning
Forced Air, Other
$459,900
Welcome to 48 Park St .Lovely family home situated on a beautiful corner lot in the village of Easton Corners, central and just minutes to Merrickville, Smiths Falls and Brockville. A Beautiful country setting with municipal parks and recreation just beyond the back door including tennis courts, basketball court, ball diamond and beautiful new pavilion. The home is very spacious and bright throughout. The main floor features 3 season porch, eat in kitchen with plenty of pine cabinets and counter space, dining room/ family room with cozy wood stove, large spacious living room great for entertaining family and friends. Bedroom #1 is located on the main floor as well as laundry/ 3 pc bath. The upper level features master bedroom with 4 pc ensuite, walk in closet and lovely dressing room. 5 Bay garage with 200 amp service, 3 bays are insulated and heated. Plenty of great space to store the boat, ATV, fire wood etc. Lovely outdoor patio and beautiful perennial beds throughout the property. (id:49269)
Property Details
|
MLS® Number
|
1395762 |
|
Property Type
|
Single Family |
|
Neigbourhood
|
Easton Corners |
|
Parking Space Total
|
6 |
Building
|
Bathroom Total
|
2 |
|
Bedrooms Above Ground
|
2 |
|
Bedrooms Total
|
2 |
|
Appliances
|
Refrigerator, Dryer, Stove, Washer |
|
Basement Development
|
Unfinished |
|
Basement Type
|
Crawl Space (unfinished) |
|
Constructed Date
|
1890 |
|
Construction Style Attachment
|
Detached |
|
Cooling Type
|
Central Air Conditioning |
|
Exterior Finish
|
Vinyl |
|
Fireplace Present
|
Yes |
|
Fireplace Total
|
1 |
|
Fixture
|
Drapes/window Coverings |
|
Flooring Type
|
Carpeted, Laminate, Linoleum |
|
Foundation Type
|
Stone |
|
Heating Fuel
|
Propane |
|
Heating Type
|
Forced Air, Other |
|
Type
|
House |
|
Utility Water
|
Drilled Well |
Parking
Land
|
Acreage
|
No |
|
Sewer
|
Septic System |
|
Size Depth
|
160 Ft |
|
Size Frontage
|
180 Ft |
|
Size Irregular
|
180 Ft X 160 Ft |
|
Size Total Text
|
180 Ft X 160 Ft |
|
Zoning Description
|
Residential |
Rooms
| Level |
Type |
Length |
Width |
Dimensions |
|
Second Level |
Bedroom |
|
|
11'4" x 10'10" |
|
Second Level |
4pc Bathroom |
|
|
10'0" x 5'0" |
|
Second Level |
Sitting Room |
|
|
10'11" x 9'7" |
|
Main Level |
Kitchen |
|
|
15'8" x 11'6" |
|
Main Level |
Family Room |
|
|
23'6" x 20'11" |
|
Main Level |
Laundry Room |
|
|
10'11" x 9'7" |
|
Main Level |
Primary Bedroom |
|
|
11'0" x 10'0" |
https://www.realtor.ca/real-estate/27035090/48-park-street-jasper-easton-corners
































